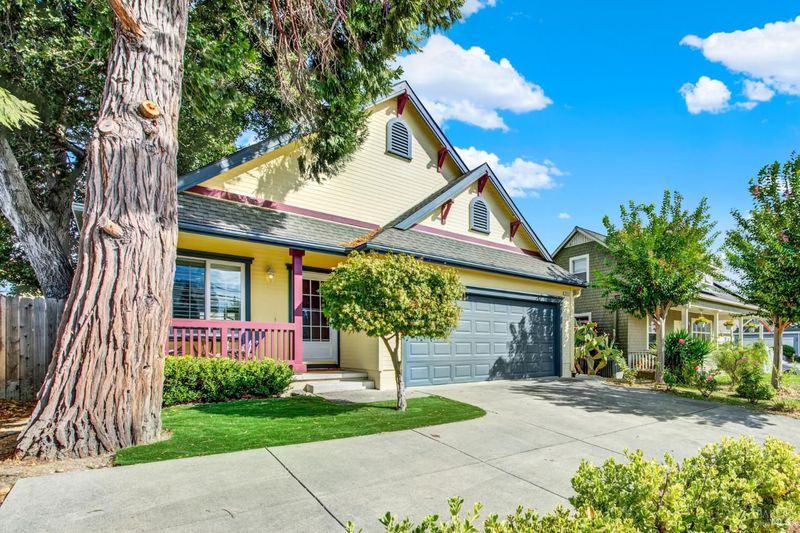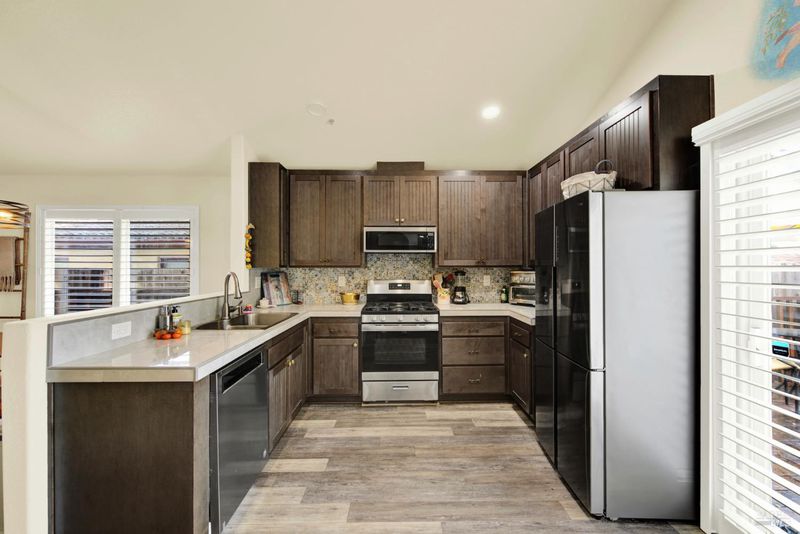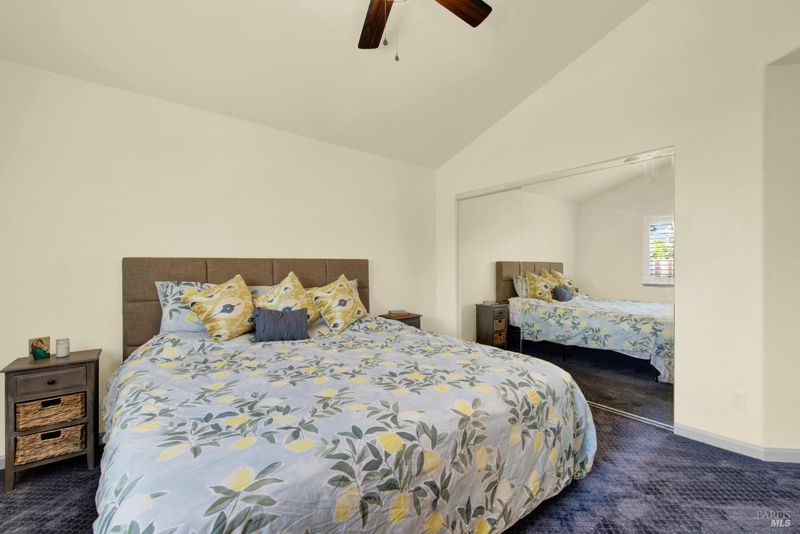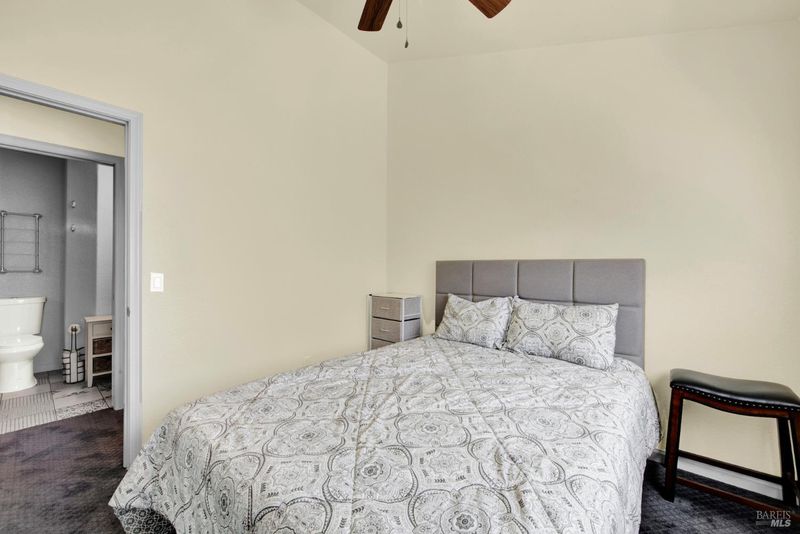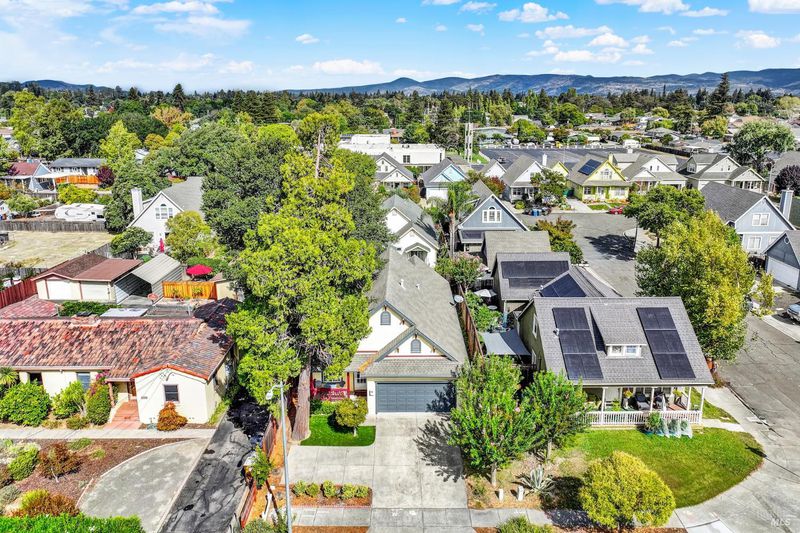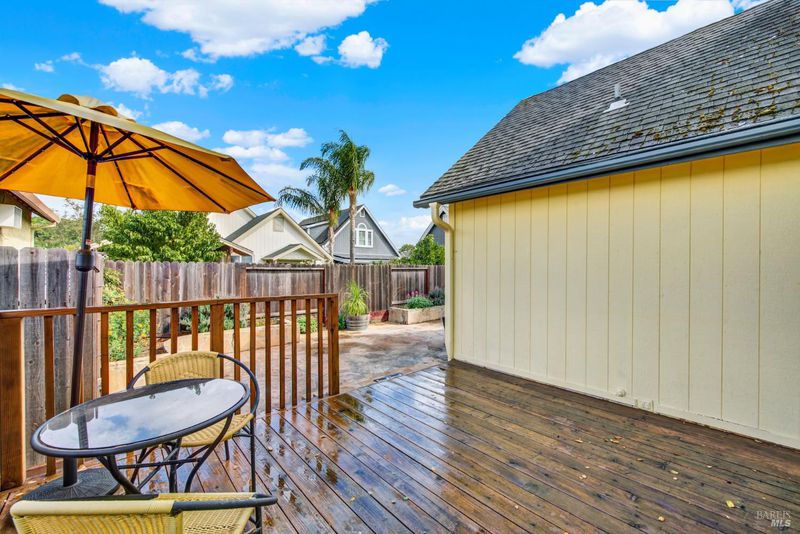
$699,000
1,207
SQ FT
$579
SQ/FT
2512 Old Sonoma Road
@ Roosevelt - Napa
- 3 Bed
- 2 Bath
- 2 Park
- 1,207 sqft
- Napa
-

Ready to make the move into homeownership? This charming, centrally located single-level home offers the perfect combination of comfort, convenience, and easy upkeep without stretching your budget. Step into a bright and welcoming living room that seamlessly connects to the dining area, creating a natural flow into the open kitchen. You'll love the stainless steel gas range, ample pantry storage, and thoughtful layout ideal for both everyday living and casual entertaining. Outside, enjoy a low-maintenance backyard designed for relaxing and unwinding, featuring a deck, stone patio, and a cozy garden are a perfect match for your morning coffee or evening hangouts. Best of all, you're just steps away from local favorites like Rutherford Pizza, Naysayer Coffee Roasters, Journey Coffee, and Lola's Market making this home not just a place to live, but a place to love. Don't miss this fantastic opportunity to own a home that fits your lifestyle and your budget!
- Days on Market
- 25 days
- Current Status
- Active
- Original Price
- $730,000
- List Price
- $699,000
- On Market Date
- Oct 3, 2025
- Property Type
- Single Family Residence
- Area
- Napa
- Zip Code
- 94558
- MLS ID
- 325087076
- APN
- 004-410-024-000
- Year Built
- 1998
- Stories in Building
- Unavailable
- Possession
- See Remarks
- Data Source
- BAREIS
- Origin MLS System
Harvest Middle School
Public 6-8 Middle
Students: 799 Distance: 0.2mi
River Charter School
Charter 6-8 Middle
Students: 390 Distance: 0.2mi
Calvary Christian Academy
Private PK-12 Combined Elementary And Secondary, Religious, Coed
Students: NA Distance: 0.4mi
Napa Christian Campus of Education School
Private K-12 Combined Elementary And Secondary, Religious, Coed
Students: 126 Distance: 0.4mi
Napa Valley Language Academy
Charter K-6 Elementary
Students: 664 Distance: 0.6mi
Snow Elementary School
Public K-5 Elementary
Students: 394 Distance: 0.7mi
- Bed
- 3
- Bath
- 2
- Double Sinks, Shower Stall(s), Tile, Window
- Parking
- 2
- Attached, Enclosed, Garage Facing Front, Guest Parking Available, See Remarks
- SQ FT
- 1,207
- SQ FT Source
- Assessor Auto-Fill
- Lot SQ FT
- 4,151.0
- Lot Acres
- 0.0953 Acres
- Kitchen
- Breakfast Area, Pantry Cabinet, Stone Counter
- Cooling
- Ceiling Fan(s)
- Dining Room
- Dining/Living Combo
- Living Room
- Other
- Flooring
- Carpet, Laminate
- Foundation
- Concrete Perimeter
- Heating
- Central
- Laundry
- Dryer Included, Inside Area, Laundry Closet, Washer Included
- Main Level
- Bedroom(s), Full Bath(s), Garage, Kitchen, Living Room, Primary Bedroom, Street Entrance
- Possession
- See Remarks
- Architectural Style
- Traditional
- Fee
- $0
MLS and other Information regarding properties for sale as shown in Theo have been obtained from various sources such as sellers, public records, agents and other third parties. This information may relate to the condition of the property, permitted or unpermitted uses, zoning, square footage, lot size/acreage or other matters affecting value or desirability. Unless otherwise indicated in writing, neither brokers, agents nor Theo have verified, or will verify, such information. If any such information is important to buyer in determining whether to buy, the price to pay or intended use of the property, buyer is urged to conduct their own investigation with qualified professionals, satisfy themselves with respect to that information, and to rely solely on the results of that investigation.
School data provided by GreatSchools. School service boundaries are intended to be used as reference only. To verify enrollment eligibility for a property, contact the school directly.
