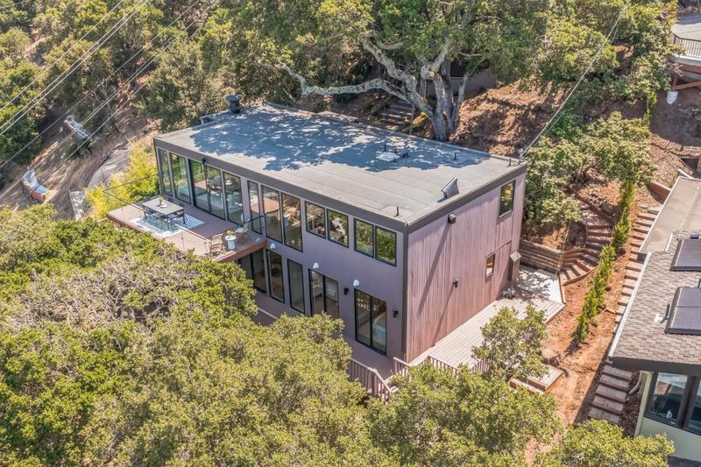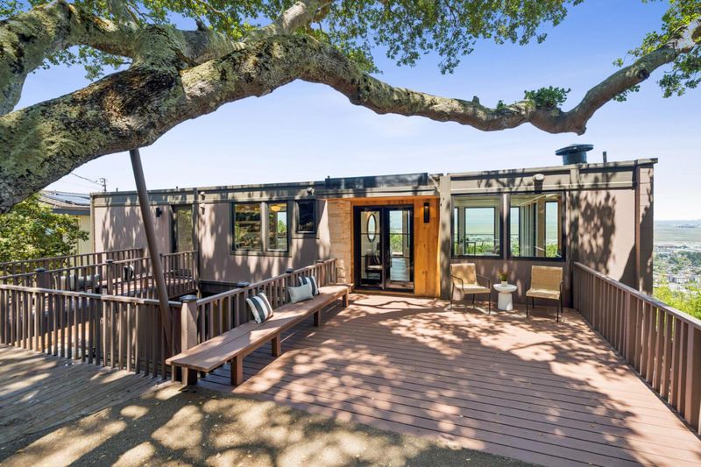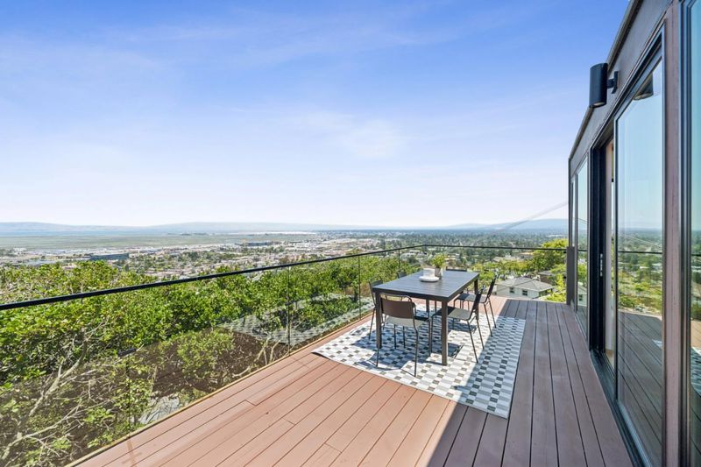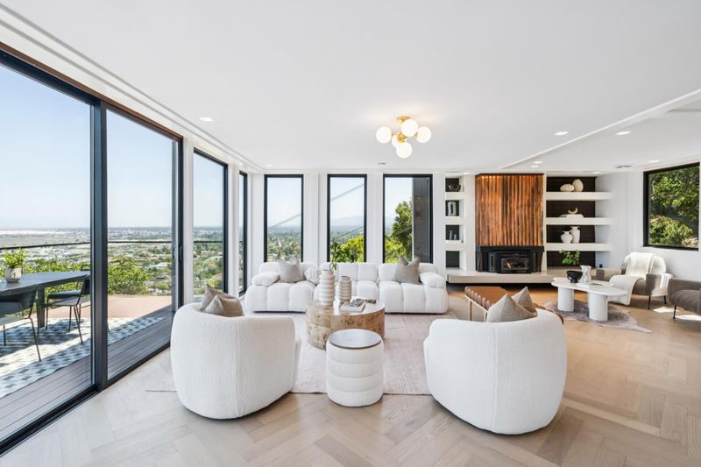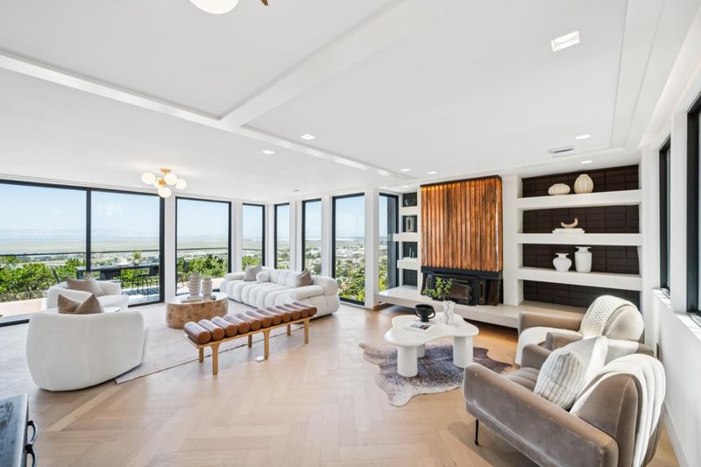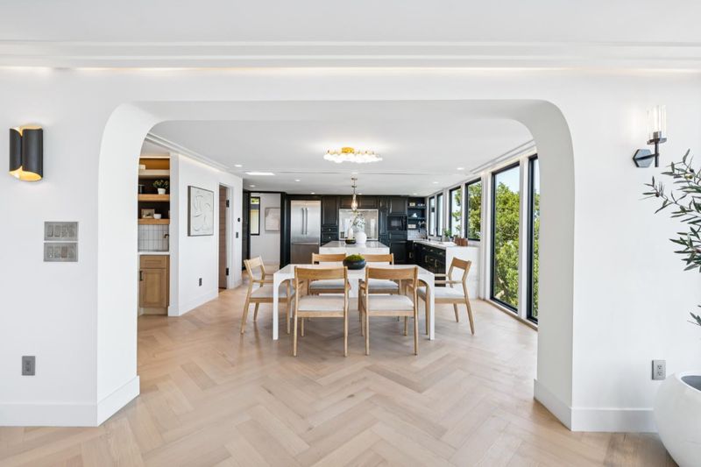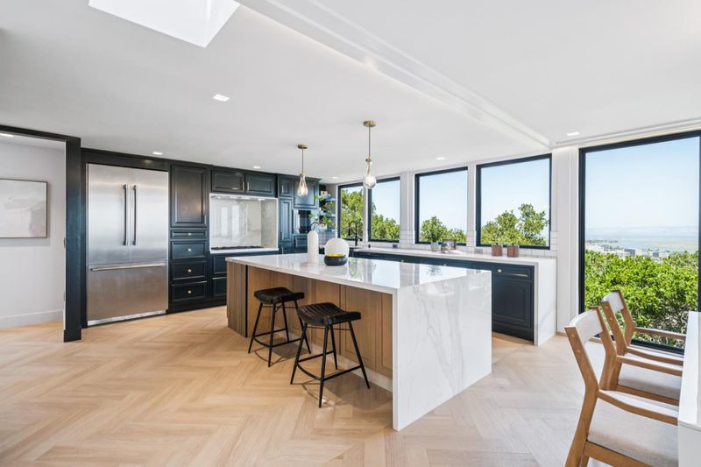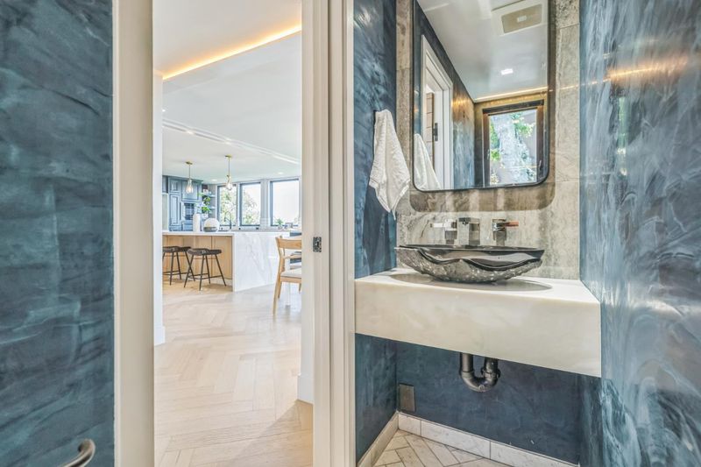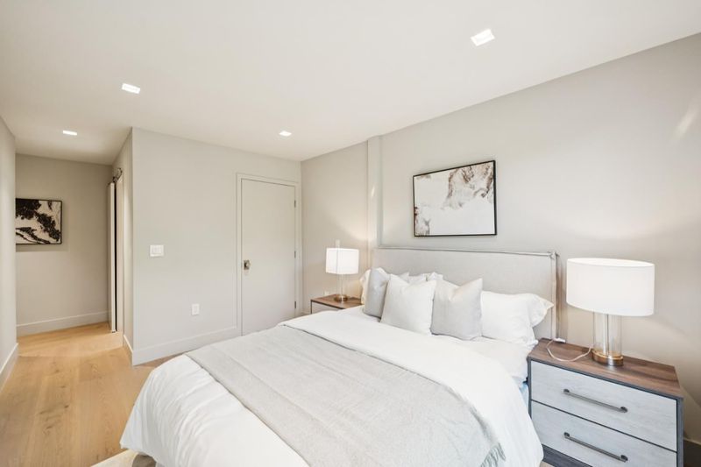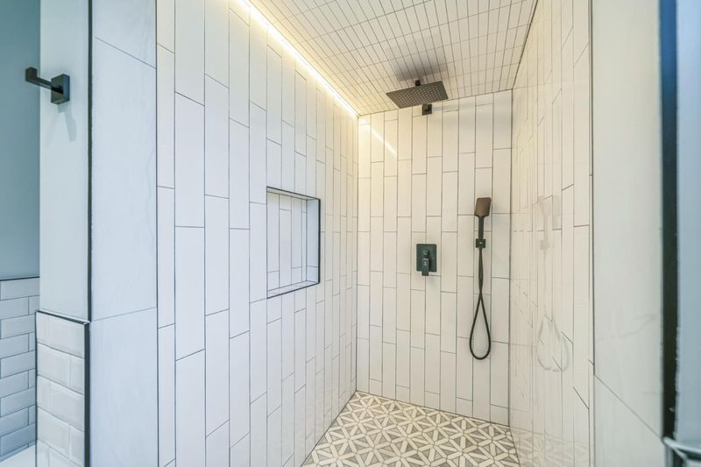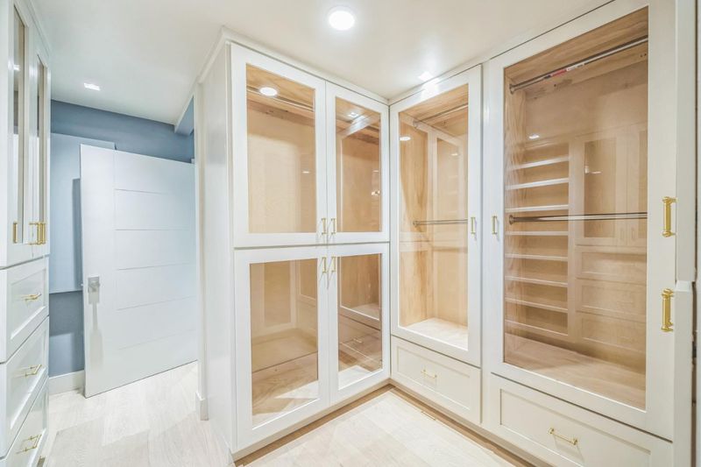
$3,448,000
2,510
SQ FT
$1,374
SQ/FT
490 Shelford Avenue
@ Erlin Dr - 355 - Cordes Etc., San Carlos
- 4 Bed
- 4 (3/1) Bath
- 2 Park
- 2,510 sqft
- SAN CARLOS
-

Welcome to this stunning modern mid-century home, perched on top of the hill with breathtaking panoramic views of the Bay. Designed for seamless indoor-outdoor living, the open floor plan integrates the kitchen, dining, and family room, all leading to a spacious cedar deck with sleek glass railings. The main floor is bathed in natural light, thanks to floor-to-ceiling windows and doors. The chefs kitchen is equipped with top-of-the-line appliances, custom cabinetry, and a striking waterfall island. Elegant engineered white oak herringbone hardwood flooring adds warmth and sophistication, while a one-of-a-kind copper wood-burning fireplace, dating back to 1958, serves as a captivating centerpiece. The ground floor offers a resort-like retreat, featuring four serene bedrooms with floor-to-ceiling windows and doors. Each room overlooks mature oak trees and showcases stunning city views, creating a tranquil atmosphere. For ultimate comfort, every bedroom is individually climate-controlled by a state-of-the-art hydronic radiator system.
- Days on Market
- 0 days
- Current Status
- Active
- Original Price
- $3,448,000
- List Price
- $3,448,000
- On Market Date
- Jun 7, 2025
- Property Type
- Single Family Home
- Area
- 355 - Cordes Etc.
- Zip Code
- 94070
- MLS ID
- ML82010161
- APN
- 045-231-220
- Year Built
- 1962
- Stories in Building
- Unavailable
- Possession
- Unavailable
- Data Source
- MLSL
- Origin MLS System
- MLSListings, Inc.
Arundel Elementary School
Charter K-4 Elementary
Students: 470 Distance: 0.5mi
Charles Armstrong School
Private 1-8 Special Education, Elementary, Coed
Students: 250 Distance: 0.6mi
San Carlos Charter Learning Center
Charter K-8 Elementary
Students: 385 Distance: 0.7mi
Tierra Linda Middle School
Charter 5-8 Middle
Students: 701 Distance: 0.7mi
Notre Dame High School
Private 9-12 Secondary, Religious, All Female
Students: 448 Distance: 0.8mi
Carlmont High School
Public 9-12 Secondary
Students: 2216 Distance: 0.9mi
- Bed
- 4
- Bath
- 4 (3/1)
- Parking
- 2
- Detached Garage, Electric Car Hookup
- SQ FT
- 2,510
- SQ FT Source
- Unavailable
- Lot SQ FT
- 16,544.0
- Lot Acres
- 0.379798 Acres
- Kitchen
- Cooktop - Gas, Island, Oven - Electric, Pantry, Refrigerator
- Cooling
- Other
- Dining Room
- Dining Area
- Disclosures
- NHDS Report
- Family Room
- Separate Family Room
- Flooring
- Hardwood
- Foundation
- Crawl Space, Reinforced Concrete
- Fire Place
- Living Room, Wood Stove
- Heating
- Individual Room Controls, Radiant Floors
- Laundry
- In Utility Room, Tub / Sink, Washer / Dryer
- Fee
- Unavailable
MLS and other Information regarding properties for sale as shown in Theo have been obtained from various sources such as sellers, public records, agents and other third parties. This information may relate to the condition of the property, permitted or unpermitted uses, zoning, square footage, lot size/acreage or other matters affecting value or desirability. Unless otherwise indicated in writing, neither brokers, agents nor Theo have verified, or will verify, such information. If any such information is important to buyer in determining whether to buy, the price to pay or intended use of the property, buyer is urged to conduct their own investigation with qualified professionals, satisfy themselves with respect to that information, and to rely solely on the results of that investigation.
School data provided by GreatSchools. School service boundaries are intended to be used as reference only. To verify enrollment eligibility for a property, contact the school directly.
