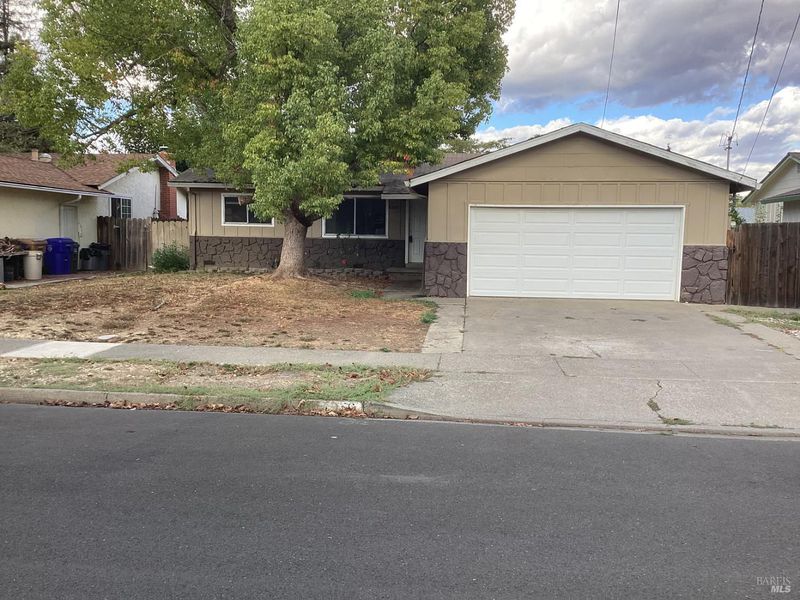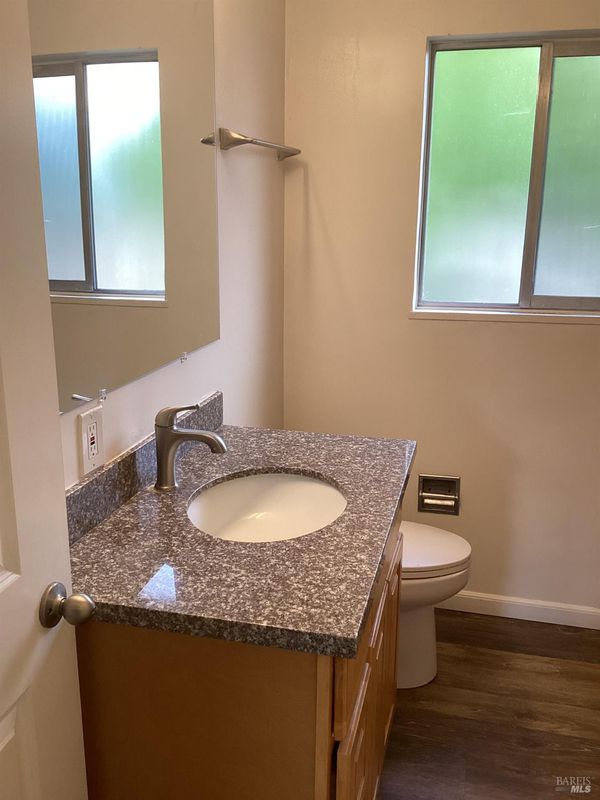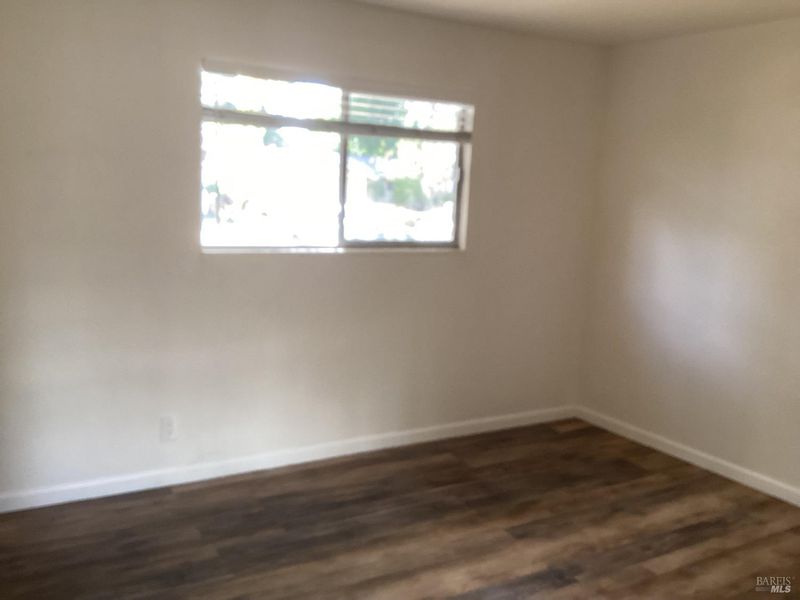
$679,000
1,040
SQ FT
$653
SQ/FT
4356 Dale Drive
@ Salvador Ave - Napa
- 3 Bed
- 1 Bath
- 4 Park
- 1,040 sqft
- Napa
-

Welcome to this beautifully updated home that's ready for you to make your own. Inside, you'll find: Stylish LVP flooring throughout Fresh interior paint & new lighting Remodeled kitchen cabinets with stainless steel appliances, granite countertops and built-in microwave. Modern fixtures and window coverings Spacious mirrored closet doors for a sleek touch Step outside to a large open backyard with patio, perfect for entertaining, relaxing, or designing the landscape of your dreams. Located close to shopping, transportation, and schools, this home offers both convenience and comfort. With all the major updates already completed, there's very little to do except move in and enjoy. Don't miss out on this opportunity to own a turn-key home in a prime location!
- Days on Market
- 22 days
- Current Status
- Active
- Original Price
- $679,000
- List Price
- $679,000
- On Market Date
- Oct 3, 2025
- Property Type
- Single Family Residence
- Area
- Napa
- Zip Code
- 94558
- MLS ID
- 325087993
- APN
- 038-203-006-000
- Year Built
- 1959
- Stories in Building
- Unavailable
- Possession
- Close Of Escrow
- Data Source
- BAREIS
- Origin MLS System
Salvador Elementary School
Public 2-5 Elementary
Students: 132 Distance: 0.3mi
Sunrise Montessori Of Napa Valley
Private K-6 Montessori, Elementary, Coed
Students: 73 Distance: 0.4mi
Aldea Non-Public
Private 6-12 Special Education, Combined Elementary And Secondary, All Male
Students: 7 Distance: 0.5mi
Justin-Siena High School
Private 9-12 Secondary, Religious, Coed
Students: 660 Distance: 0.7mi
Vintage High School
Public 9-12 Secondary
Students: 1801 Distance: 0.8mi
St. Apollinaris Elementary School
Private K-8 Elementary, Religious, Core Knowledge
Students: 278 Distance: 0.9mi
- Bed
- 3
- Bath
- 1
- Parking
- 4
- Attached, Enclosed, Garage Facing Front, Side-by-Side
- SQ FT
- 1,040
- SQ FT Source
- Assessor Auto-Fill
- Lot SQ FT
- 6,355.0
- Lot Acres
- 0.1459 Acres
- Kitchen
- Granite Counter
- Cooling
- Ceiling Fan(s)
- Dining Room
- Dining/Living Combo
- Flooring
- Other
- Foundation
- Concrete Perimeter
- Heating
- Wall Furnace
- Laundry
- Electric, In Garage, Sink
- Main Level
- Bedroom(s), Dining Room, Full Bath(s), Garage, Kitchen, Living Room
- Possession
- Close Of Escrow
- Architectural Style
- Ranch, Traditional
- Fee
- $0
MLS and other Information regarding properties for sale as shown in Theo have been obtained from various sources such as sellers, public records, agents and other third parties. This information may relate to the condition of the property, permitted or unpermitted uses, zoning, square footage, lot size/acreage or other matters affecting value or desirability. Unless otherwise indicated in writing, neither brokers, agents nor Theo have verified, or will verify, such information. If any such information is important to buyer in determining whether to buy, the price to pay or intended use of the property, buyer is urged to conduct their own investigation with qualified professionals, satisfy themselves with respect to that information, and to rely solely on the results of that investigation.
School data provided by GreatSchools. School service boundaries are intended to be used as reference only. To verify enrollment eligibility for a property, contact the school directly.



























