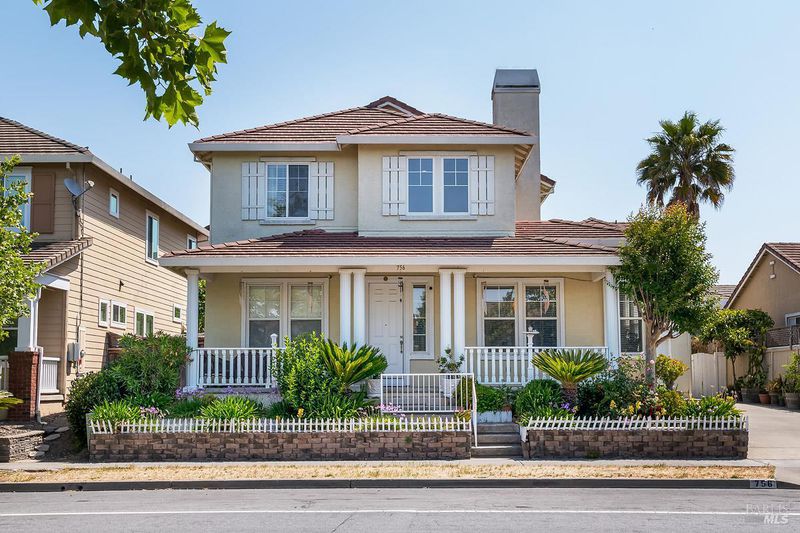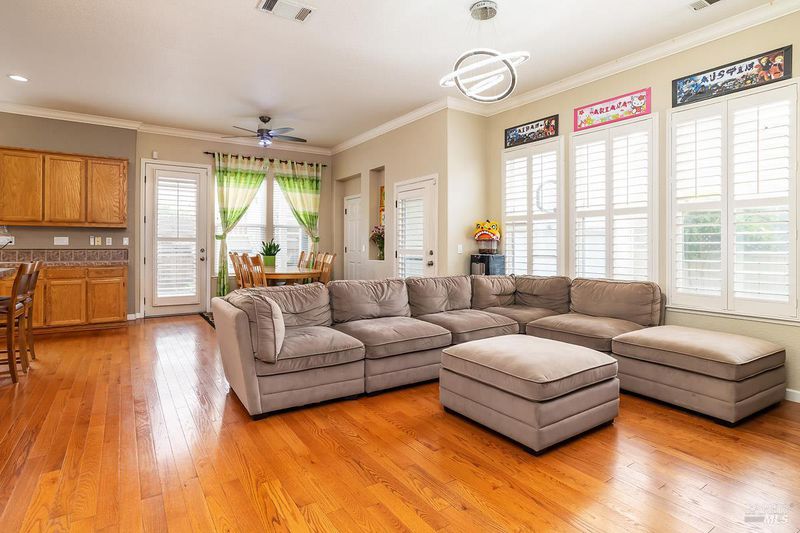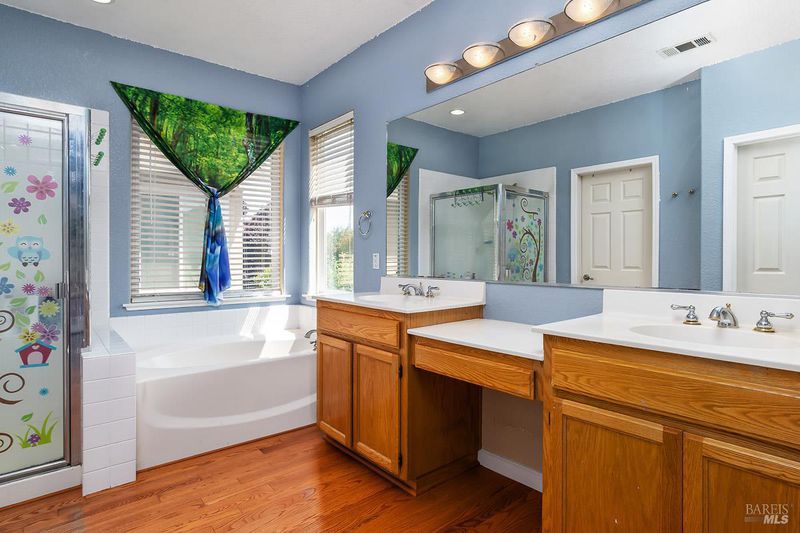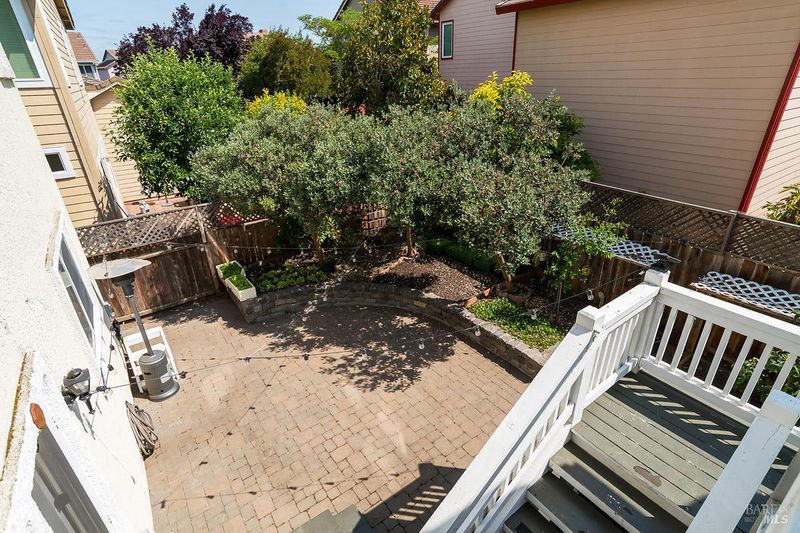
$1,149,000
2,351
SQ FT
$489
SQ/FT
756 Riesling Road
@ Quincy Way - Petaluma East, Petaluma
- 4 Bed
- 3 Bath
- 2 Park
- 2,351 sqft
- Petaluma
-

-
Sun Jun 15, 1:00 pm - 4:00 pm
Welcome to this beautifully well maintained 4Bed, 4bath with a dedicated office for remote work or a potential 5th bedroom. A private in-law unit above the garage with 1 bed, 1 full bath & a kitchen offers endless possibilities for guests, extended family, or rental income. This home reflects a true pride of ownership & offers a perfect blend of natural beauty and modern living. Step inside to discover an open, airy floor plan highlighted by cathedral ceilings in the living room, a cozy fireplace for those cooler evenings, and abundant natural light that fills every room. Features include formal living & dining areas offer great entertaining spaces, while the spacious family room flows into a huge upgraded kitchen w/a center island, perfect for gatherings and everyday living. Upstairs, you'll find well-appointed guest bedrooms, a built-in computer nook, a convenient laundry room, & a luxurious primary suite w/ walk-in closet, soaking tub, dual vanities, & separate shower. AC, 2-car garage w/extra parking. Nestled in the desirable Waugh School District offers an ideal setting for families. Conveniently located to all amenities. A must-see to appreciate this home in a prime location!
Presenting an exceptional opportunity to own this beautifully well maintained 4Bed, 4bath with a dedicated office for remote work or a potential 5th bedroom. A private in-law unit above the garage with 1Bed, 1full bath & a kitchen offers endless possibilities for guests, extended family, or rental income. This home reflects a true pride of ownership & offers a perfect blend of natural beauty and modern living. Step inside to discover an open, airy floor plan highlighted by soaring cathedral ceilings in the living room, a cozy fireplace for those cooler evenings, and abundant natural light that fills every room. Delighted home features formal living & dining areas offer great entertaining spaces, while the spacious family room flows into a huge upgraded kitchen w/ a center island, perfect for gatherings and everyday living. Upstairs, you'll find well-appointed guest bedrooms, a built-in computer nook, a convenient laundry room, & a luxurious primary suite w/ walk-in closet, soaking tub, dual vanities, & separate shower. AC, 2-car garage w/extra parking. Nestled in the highly desirable Waugh School District offers an ideal setting for families. Conveniently located near shops, parks, top-rated schools, & public trans, & more. A must-see this charming home in a fantastic location!
- Days on Market
- 2 days
- Current Status
- Active
- Original Price
- $1,149,000
- List Price
- $1,149,000
- On Market Date
- Jun 8, 2025
- Property Type
- Single Family Residence
- Area
- Petaluma East
- Zip Code
- 94954
- MLS ID
- 325053117
- APN
- 137-420-006-000
- Year Built
- 1999
- Stories in Building
- Unavailable
- Possession
- Close Of Escrow
- Data Source
- BAREIS
- Origin MLS System
Kenilworth Junior High School
Public 7-8 Middle
Students: 895 Distance: 0.1mi
Gateway To College Academy
Charter 9-12
Students: 66 Distance: 0.4mi
Corona Creek Elementary School
Public K-6 Elementary
Students: 445 Distance: 0.5mi
Meadow Elementary School
Public K-6 Elementary
Students: 409 Distance: 0.5mi
Sonoma Mountain Elementary School
Charter K-6 Elementary
Students: 466 Distance: 0.6mi
Loma Vista Immersion Academy
Charter K-6
Students: 432 Distance: 1.4mi
- Bed
- 4
- Bath
- 3
- Parking
- 2
- Attached, Garage Door Opener
- SQ FT
- 2,351
- SQ FT Source
- Appraiser
- Lot SQ FT
- 5,218.0
- Lot Acres
- 0.1198 Acres
- Kitchen
- Island, Pantry Closet, Tile Counter
- Cooling
- Central
- Dining Room
- Formal Area
- Living Room
- Cathedral/Vaulted
- Flooring
- Carpet, Wood
- Fire Place
- Family Room
- Heating
- Central, Fireplace(s)
- Laundry
- Inside Room
- Upper Level
- Full Bath(s), Primary Bedroom
- Main Level
- Bedroom(s), Dining Room, Family Room, Full Bath(s), Garage, Kitchen, Living Room, Street Entrance
- Possession
- Close Of Escrow
- Architectural Style
- Contemporary
- Fee
- $0
MLS and other Information regarding properties for sale as shown in Theo have been obtained from various sources such as sellers, public records, agents and other third parties. This information may relate to the condition of the property, permitted or unpermitted uses, zoning, square footage, lot size/acreage or other matters affecting value or desirability. Unless otherwise indicated in writing, neither brokers, agents nor Theo have verified, or will verify, such information. If any such information is important to buyer in determining whether to buy, the price to pay or intended use of the property, buyer is urged to conduct their own investigation with qualified professionals, satisfy themselves with respect to that information, and to rely solely on the results of that investigation.
School data provided by GreatSchools. School service boundaries are intended to be used as reference only. To verify enrollment eligibility for a property, contact the school directly.


































