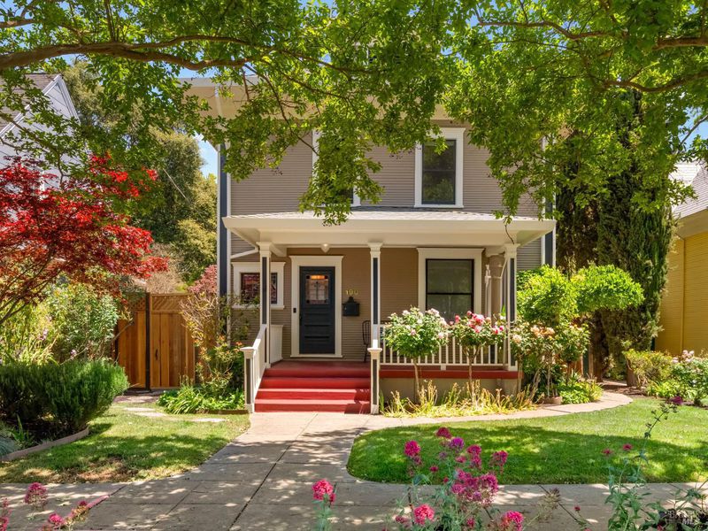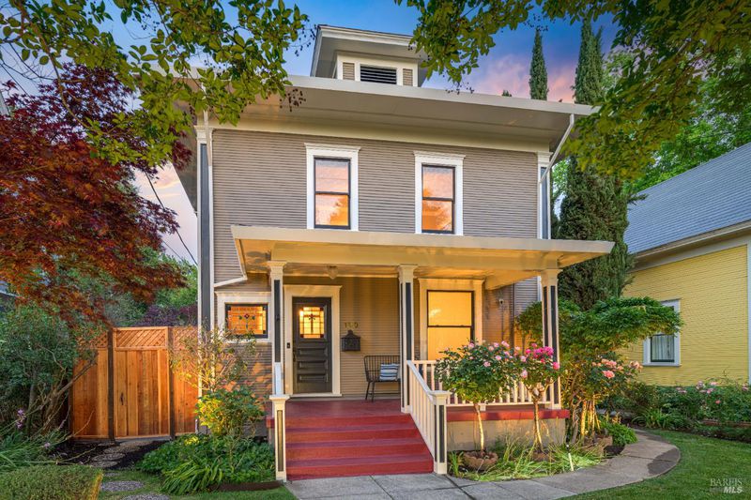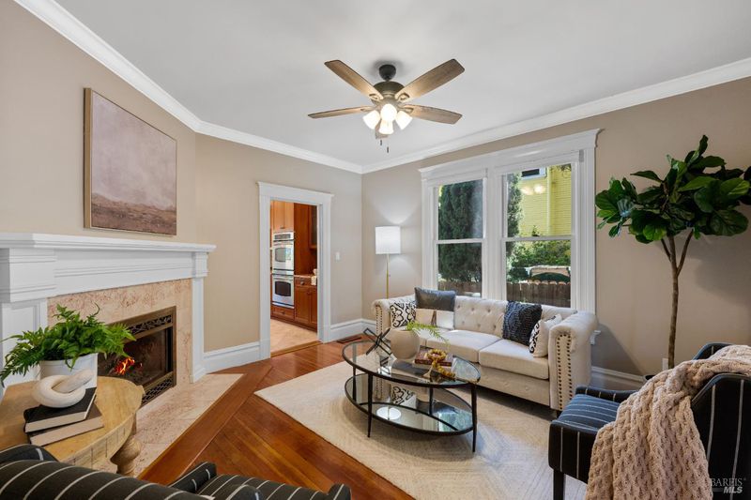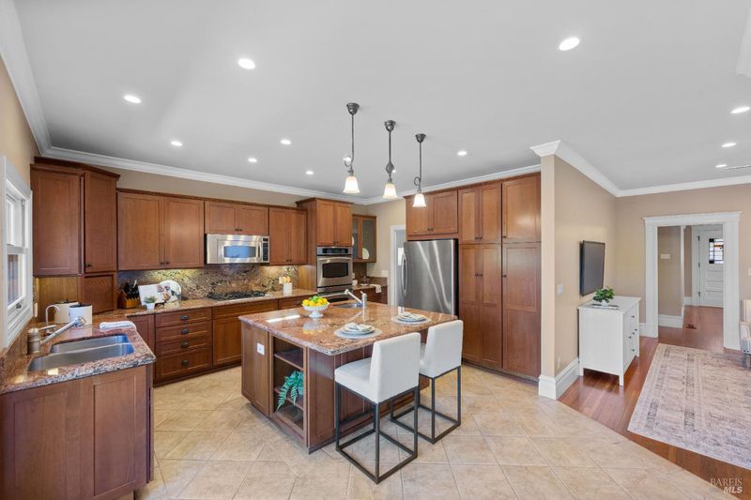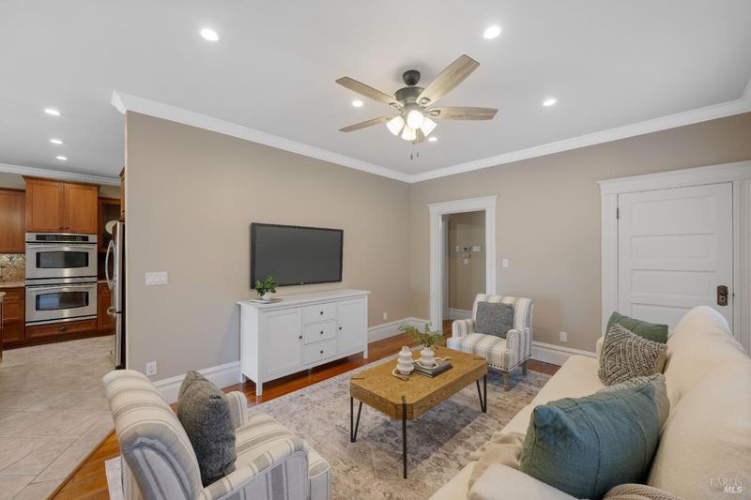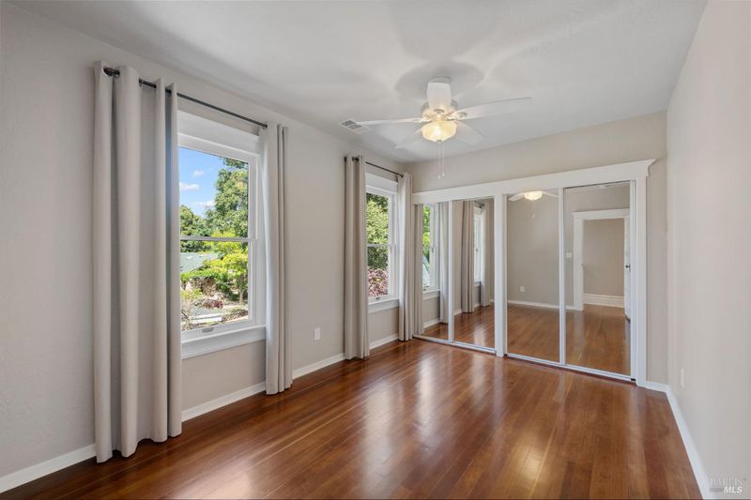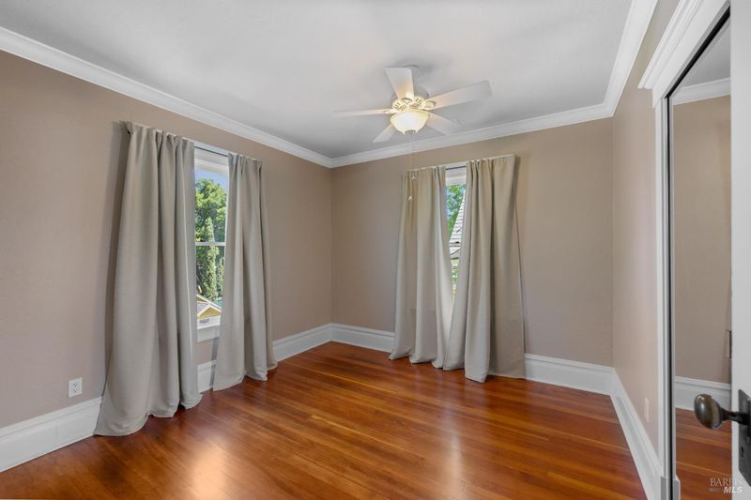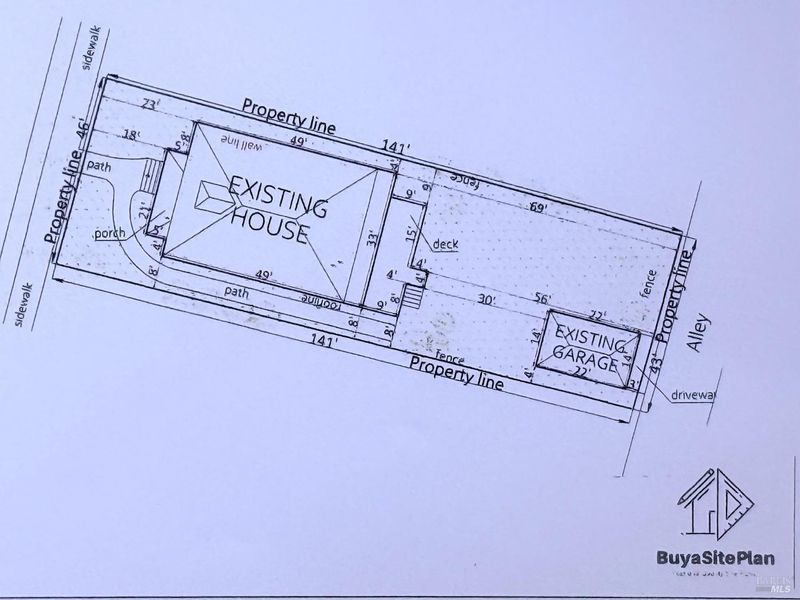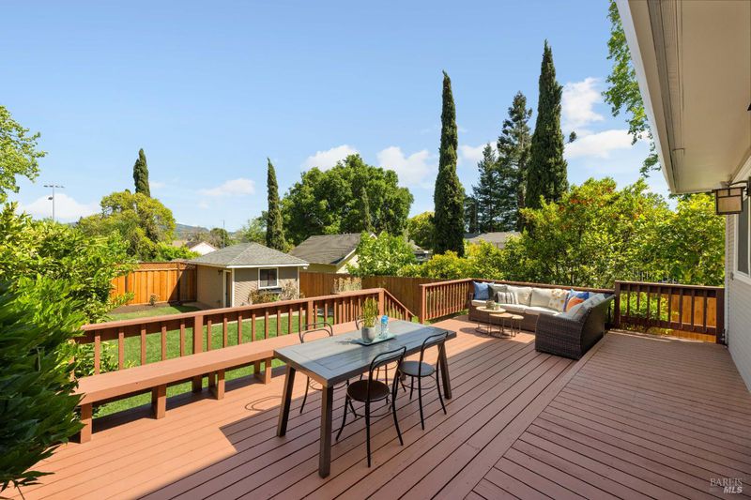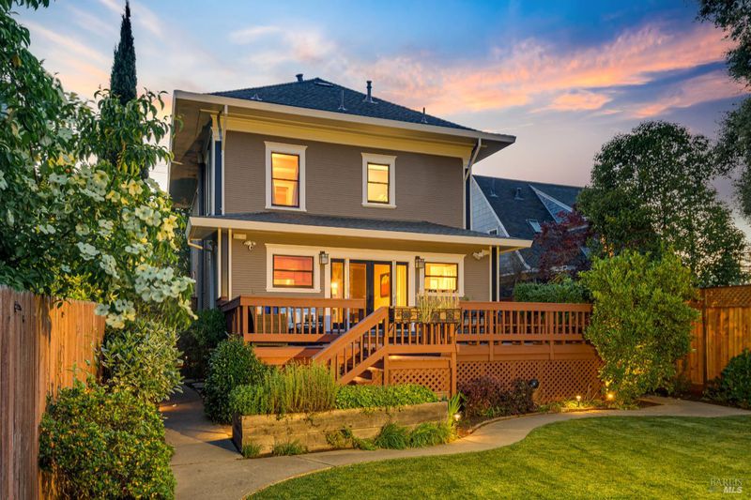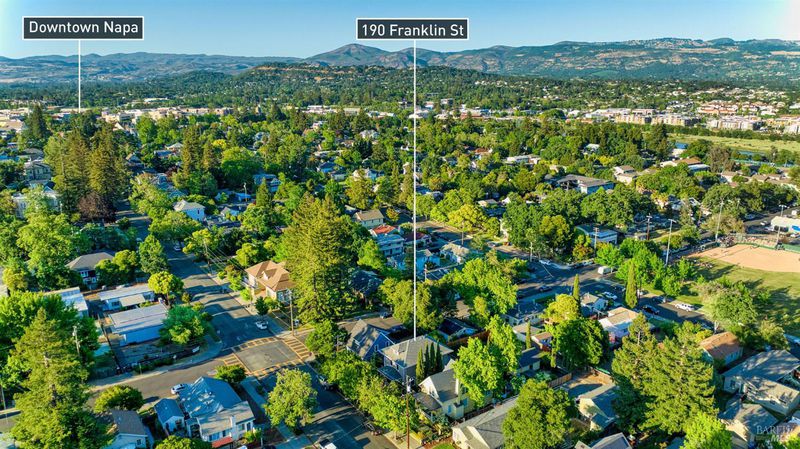
$1,649,000
2,187
SQ FT
$754
SQ/FT
190 Franklin Street
@ Elm - Napa
- 4 Bed
- 3 Bath
- 1 Park
- 2,187 sqft
- Napa
-

Franklin Street, a signature address in the historic Old Town of Napa. Tree lined streets, shady sidewalks and vintage homes, a true reflection of the city's evolution over time. This American Foursquare style home was completed in 1900 and it has had the good fortune to pass from one caring owner to another, each preserving and upgrading the home with sensitivity to the vintage details and style to make it what it is today. Recent upgrades have been extensive and the quality of the work is evident. Muted colors, gleaming original honey colored fir floors, updated bathrooms, and a gourmet kitchen to satisfy modern demands. Manicured yard with fresh plantings and an extensive deck for al fresco Wine Country dining. Uplights on trees and roses for evening ambiance emphasizing the plantings with soft lighting. Home has been professionally painted inside and out and is capped with a new roof and is ready for occupancy and enjoyment. Morning coffee on the deck or al fresco dining on the elevated deck? Comfortable lifestyle in a graceful period piece. Authenticity and 19th Century ambiance has been preserved, while modern comforts have been added. Take the time to view this gracious home and see how it would fit your lifestyle.
- Days on Market
- 175 days
- Current Status
- Contingent
- Original Price
- $2,150,000
- List Price
- $1,649,000
- On Market Date
- May 16, 2025
- Contingent Date
- Nov 5, 2025
- Property Type
- Single Family Residence
- Area
- Napa
- Zip Code
- 94558
- MLS ID
- 325039565
- APN
- 005-081-021-000
- Year Built
- 1900
- Stories in Building
- Unavailable
- Possession
- Close Of Escrow
- Data Source
- BAREIS
- Origin MLS System
Shearer Charter School
Public K-5 Elementary
Students: 480 Distance: 0.1mi
Napa Christian Campus of Education School
Private K-12 Combined Elementary And Secondary, Religious, Coed
Students: 126 Distance: 0.5mi
Blue Oak School
Private K-8 Nonprofit
Students: 145 Distance: 0.7mi
River Charter School
Charter 6-8 Middle
Students: 390 Distance: 0.8mi
Harvest Middle School
Public 6-8 Middle
Students: 799 Distance: 0.8mi
The Oxbow School
Private 11-12 Coed
Students: 78 Distance: 0.9mi
- Bed
- 4
- Bath
- 3
- Low-Flow Toilet(s), Shower Stall(s), Tile
- Parking
- 1
- Detached, Garage Facing Rear
- SQ FT
- 2,187
- SQ FT Source
- Assessor Auto-Fill
- Lot SQ FT
- 6,286.0
- Lot Acres
- 0.1443 Acres
- Kitchen
- Granite Counter, Island
- Cooling
- Ceiling Fan(s), Whole House Fan, None
- Dining Room
- Formal Room
- Flooring
- Tile, Wood, See Remarks
- Fire Place
- Gas Log, Living Room
- Heating
- Central, Fireplace(s)
- Laundry
- Inside Room
- Upper Level
- Bedroom(s), Full Bath(s), Primary Bedroom
- Main Level
- Dining Room, Family Room, Kitchen, Living Room, Street Entrance
- Possession
- Close Of Escrow
- Architectural Style
- Vintage, Other
- Fee
- $0
MLS and other Information regarding properties for sale as shown in Theo have been obtained from various sources such as sellers, public records, agents and other third parties. This information may relate to the condition of the property, permitted or unpermitted uses, zoning, square footage, lot size/acreage or other matters affecting value or desirability. Unless otherwise indicated in writing, neither brokers, agents nor Theo have verified, or will verify, such information. If any such information is important to buyer in determining whether to buy, the price to pay or intended use of the property, buyer is urged to conduct their own investigation with qualified professionals, satisfy themselves with respect to that information, and to rely solely on the results of that investigation.
School data provided by GreatSchools. School service boundaries are intended to be used as reference only. To verify enrollment eligibility for a property, contact the school directly.
