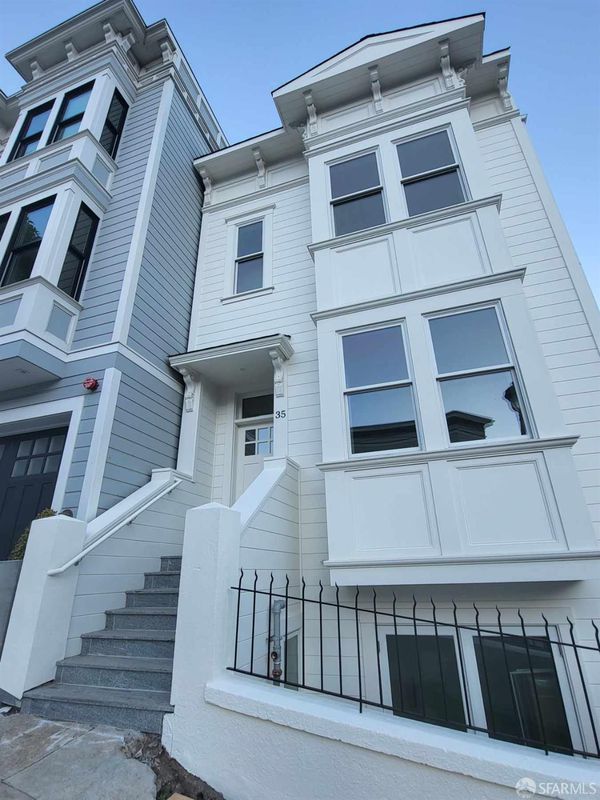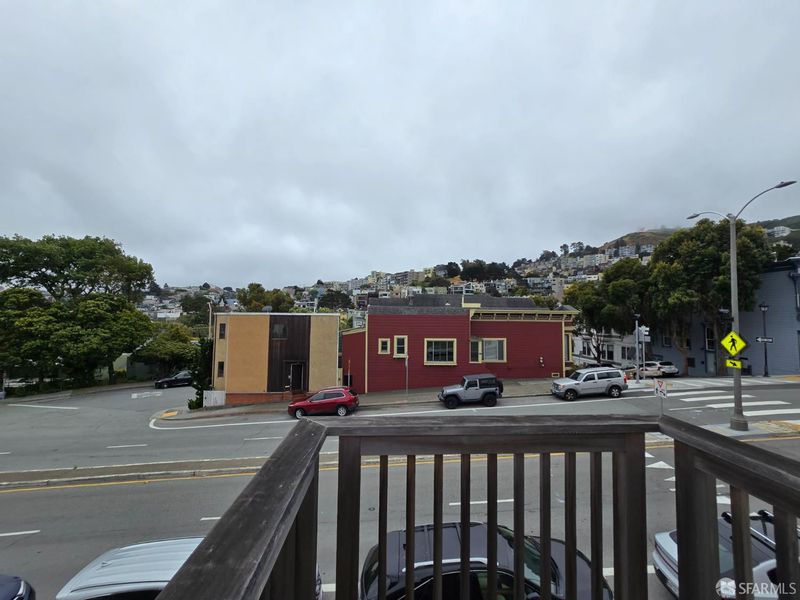
$2,900,000
2,518
SQ FT
$1,152
SQ/FT
35 Hattie Street
@ Market - SF District 5, San Francisco
- 5 Bed
- 5 (4/1) Bath
- 0 Park
- 2,518 sqft
- San Francisco
-

-
Sat Jun 14, 2:00 pm - 4:00 pm
Nestled in the heart of San Francisco's coveted Upper Market/Castro corridor, 35 Hattie Street is a stunning 5-bedroom, 4.5-bath architectural gem completed in 2022 from the ground up. Meticulously crafted with modern design and refined finishes, and attention to safety with Fire sprinklers and early detection and automatic notification system throughout the entire house. This home offers an airy layout filled with abundant natural light that seamlessly marries indoor luxury with the vibrant energy of the Castro. Steps from iconic neighborhood amenitiesincluding eclectic dining, boutique shopping, and the lush retreat of Dolores Parkand with unparalleled access to public transportation, this residence perfectly encapsulates urban sophistication and dynamic city living. Whether entertaining or enjoying a quiet evening at home, every detail has been thoughtfully designed to deliver that exceptional San Francisco lifestyle you were looking for.
- Days on Market
- 2 days
- Current Status
- Active
- Original Price
- $2,900,000
- List Price
- $2,900,000
- On Market Date
- Jun 11, 2025
- Property Type
- Single Family Residence
- Area
- SF District 5
- Zip Code
- 94114
- MLS ID
- 425048551
- APN
- 2657021
- Year Built
- 2022
- Stories in Building
- Unavailable
- Possession
- Close Of Escrow
- Data Source
- BAREIS
- Origin MLS System
Marin Preparatory School
Private K-8 Preschool Early Childhood Center, Elementary, Middle, Coed
Students: 145 Distance: 0.2mi
Spanish Infusión School
Private K-8
Students: 140 Distance: 0.2mi
My City School
Private 6-8 Coed
Students: 9 Distance: 0.3mi
Milk (Harvey) Civil Rights Elementary School
Public K-5 Elementary, Coed
Students: 221 Distance: 0.3mi
McKinley Elementary School
Public K-5 Elementary
Students: 383 Distance: 0.5mi
Eureka Learning Center
Private K Preschool Early Childhood Center, Elementary, Coed
Students: 11 Distance: 0.5mi
- Bed
- 5
- Bath
- 5 (4/1)
- Parking
- 0
- SQ FT
- 2,518
- SQ FT Source
- Assessor Auto-Fill
- Lot SQ FT
- 1,829.0
- Lot Acres
- 0.042 Acres
- Kitchen
- Breakfast Area, Stone Counter
- Dining Room
- Space in Kitchen
- Exterior Details
- Balcony
- Flooring
- Carpet
- Fire Place
- Gas Log, Gas Piped, Gas Starter, Living Room, Stone
- Heating
- Central, MultiZone
- Laundry
- Dryer Included, Washer Included
- Views
- Bay, City, Downtown, Hills, Mountains, Park, Ridge, Twin Peaks
- Possession
- Close Of Escrow
- Architectural Style
- See Remarks
- Fee
- $0
MLS and other Information regarding properties for sale as shown in Theo have been obtained from various sources such as sellers, public records, agents and other third parties. This information may relate to the condition of the property, permitted or unpermitted uses, zoning, square footage, lot size/acreage or other matters affecting value or desirability. Unless otherwise indicated in writing, neither brokers, agents nor Theo have verified, or will verify, such information. If any such information is important to buyer in determining whether to buy, the price to pay or intended use of the property, buyer is urged to conduct their own investigation with qualified professionals, satisfy themselves with respect to that information, and to rely solely on the results of that investigation.
School data provided by GreatSchools. School service boundaries are intended to be used as reference only. To verify enrollment eligibility for a property, contact the school directly.

































































