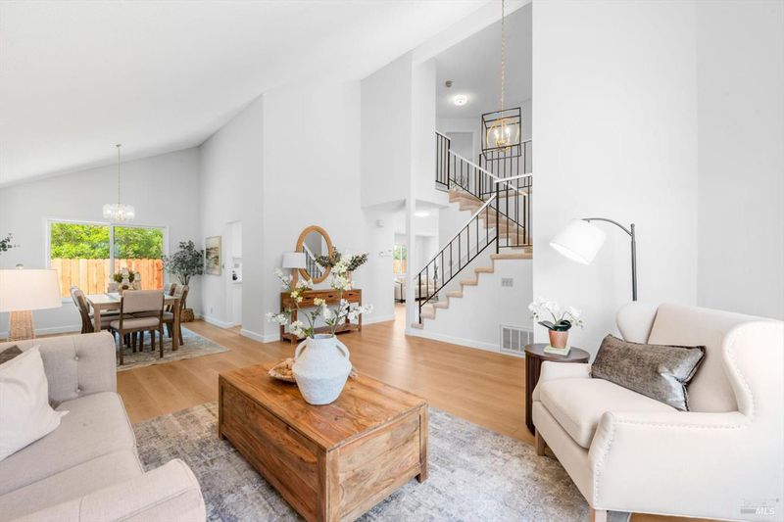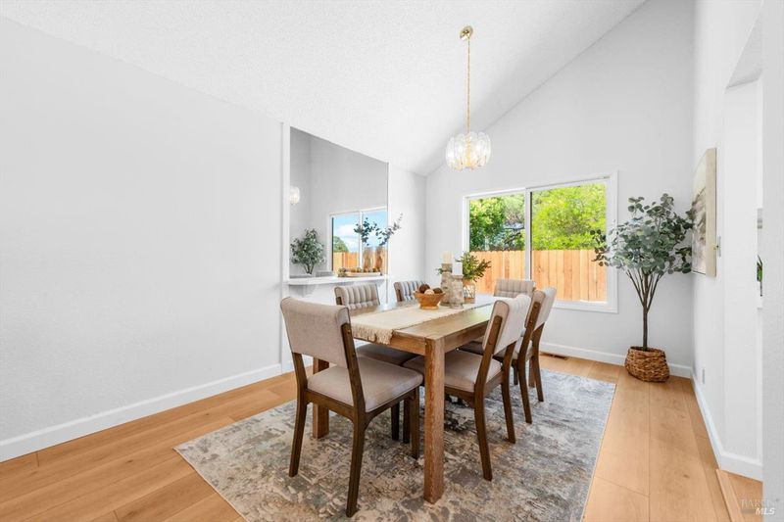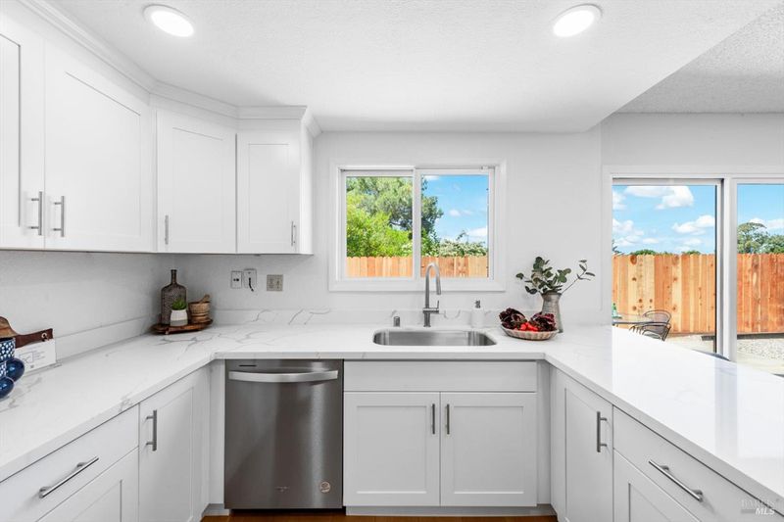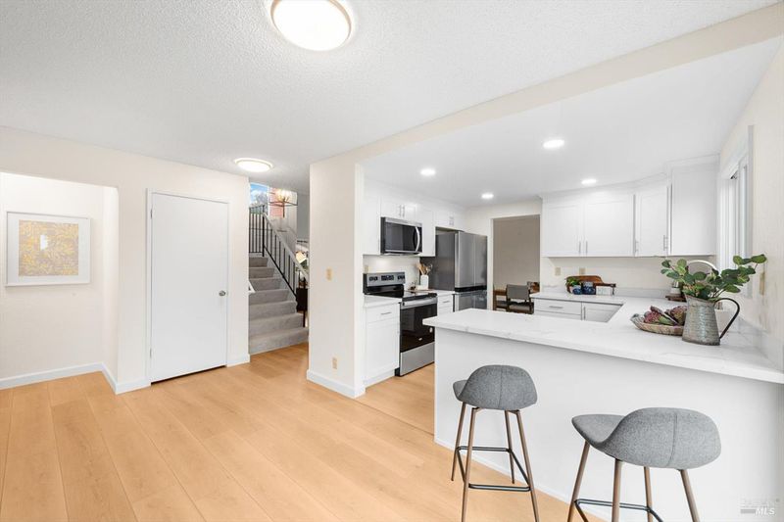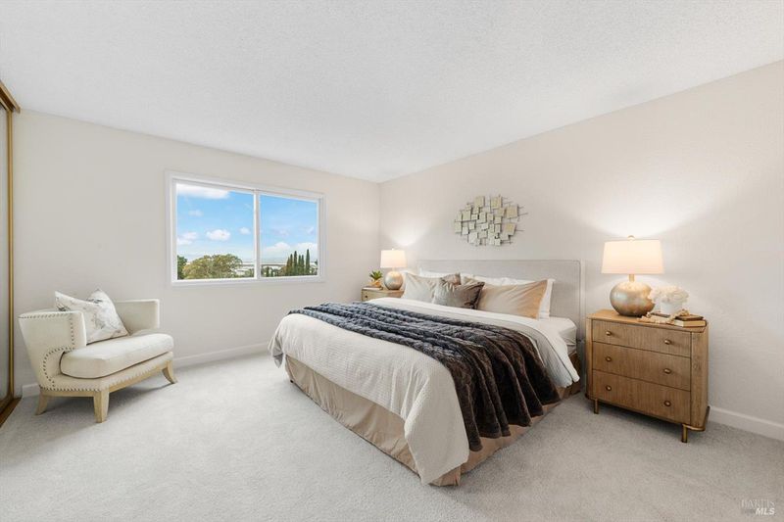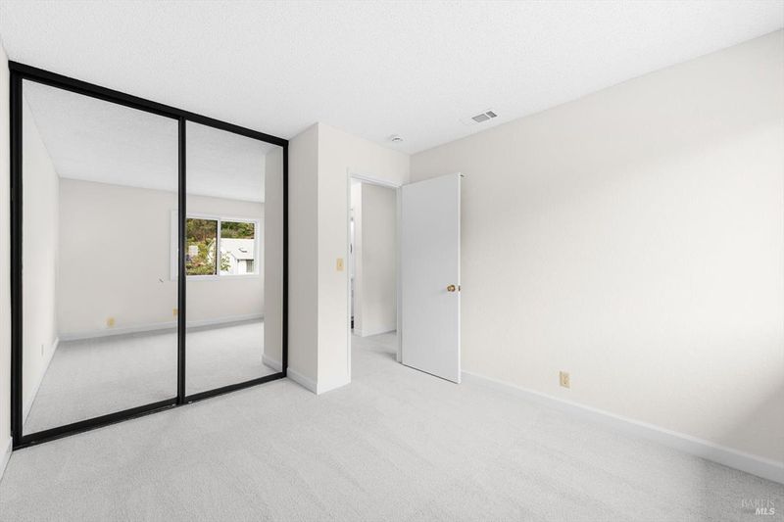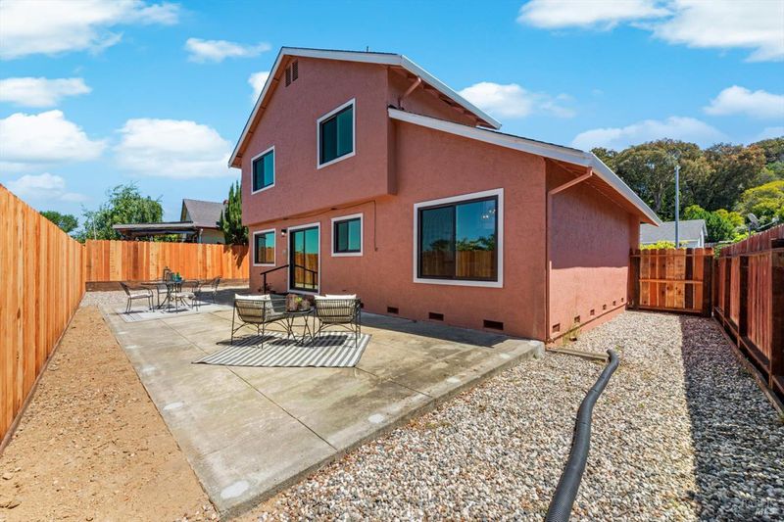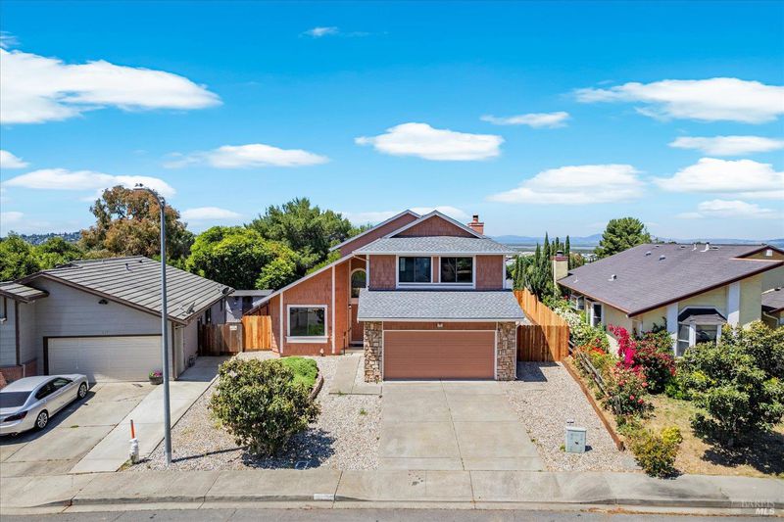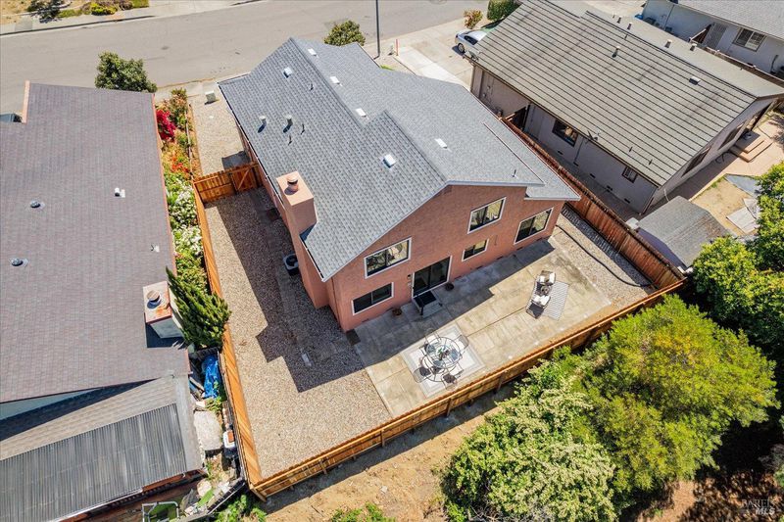
$598,500
1,894
SQ FT
$316
SQ/FT
225 Riverview Drive
@ Tuolumne - Vallejo 4, Vallejo
- 4 Bed
- 3 (2/1) Bath
- 2 Park
- 1,894 sqft
- Vallejo
-

-
Sat Jun 7, 1:00 pm - 3:00 pm
-
Sun Jun 8, 1:00 pm - 3:00 pm
No stone has been left unturned! This tastefully upgraded two-story, four-bedroom, three-bathroom home in Vallejo, California, offers not only breathtaking water views & over 1,894 square feet of thoughtfully designed living space, it also blends comfort, style, & modern updates. Step inside to discover brand-new waterproof vinyl flooring throughout the downstairs and bathrooms, plush new carpet upstairs, & a freshly painted interior filled with abundant natural light. The spacious & stylish renovated kitchen showcases sleek new cabinets, quartz countertops, recessed lighting, and stainless steel appliances, flowing seamlessly into the living area, that is perfect for everyday living & entertaining. All three bathrooms have been remodeled with new vanities, cabinets, & elegant lighting. Updated electrical fixtures, a newer HVAC system, & a roof replaced within the last couple of years offer energy efficiency & peace of mind. Most windows have been upgraded to dual-pane for enhanced comfort. Outside, the generously sized backyard is fully fenced with a new gate that is perfect for relaxing or hosting gatherings. With a prime location near Sutter Hospital, local parks, schools, shopping, dining, & all that vibrant Vallejo has to offer, you won't want to miss this one!
- Days on Market
- 17 days
- Current Status
- Contingent
- Original Price
- $629,000
- List Price
- $598,500
- On Market Date
- May 21, 2025
- Contingent Date
- Jun 7, 2025
- Property Type
- Single Family Residence
- Area
- Vallejo 4
- Zip Code
- 94589
- MLS ID
- 325046777
- APN
- 0052-451-050
- Year Built
- 1983
- Stories in Building
- Unavailable
- Possession
- Close Of Escrow
- Data Source
- BAREIS
- Origin MLS System
Learning Inspiration Academy
Private 1-12
Students: NA Distance: 0.1mi
John Finney High (Continuation) School
Public 9-12 Continuation
Students: 182 Distance: 0.3mi
Special Touch Homeschool
Private K-3 Religious, Coed
Students: NA Distance: 0.4mi
Johnston Cooper Elementary School
Public K-5 Elementary
Students: 485 Distance: 0.6mi
Starting Gate School
Private PK-12 Coed
Students: 160 Distance: 0.7mi
Mosaic Christian School
Private K-12
Students: 13 Distance: 0.7mi
- Bed
- 4
- Bath
- 3 (2/1)
- Shower Stall(s)
- Parking
- 2
- Attached, Garage Facing Front
- SQ FT
- 1,894
- SQ FT Source
- Assessor Auto-Fill
- Lot SQ FT
- 6,098.0
- Lot Acres
- 0.14 Acres
- Kitchen
- Kitchen/Family Combo, Quartz Counter
- Cooling
- Central
- Dining Room
- Dining/Living Combo
- Living Room
- Cathedral/Vaulted
- Flooring
- Carpet, Vinyl
- Foundation
- Raised
- Fire Place
- Family Room, Wood Burning
- Heating
- Central, Fireplace(s)
- Laundry
- Dryer Included, Inside Room, Washer Included
- Upper Level
- Bedroom(s), Full Bath(s), Primary Bedroom
- Main Level
- Dining Room, Family Room, Garage, Kitchen, Living Room, Partial Bath(s), Street Entrance
- Views
- Water
- Possession
- Close Of Escrow
- Architectural Style
- Traditional
- Fee
- $0
MLS and other Information regarding properties for sale as shown in Theo have been obtained from various sources such as sellers, public records, agents and other third parties. This information may relate to the condition of the property, permitted or unpermitted uses, zoning, square footage, lot size/acreage or other matters affecting value or desirability. Unless otherwise indicated in writing, neither brokers, agents nor Theo have verified, or will verify, such information. If any such information is important to buyer in determining whether to buy, the price to pay or intended use of the property, buyer is urged to conduct their own investigation with qualified professionals, satisfy themselves with respect to that information, and to rely solely on the results of that investigation.
School data provided by GreatSchools. School service boundaries are intended to be used as reference only. To verify enrollment eligibility for a property, contact the school directly.
