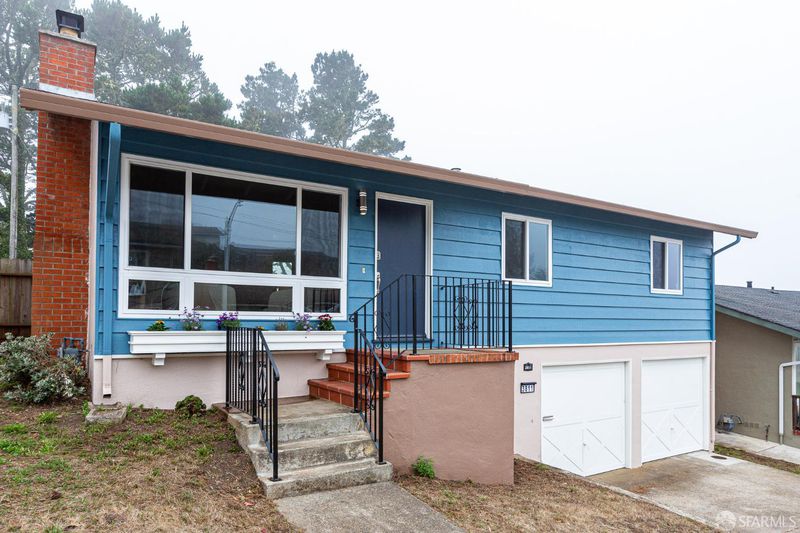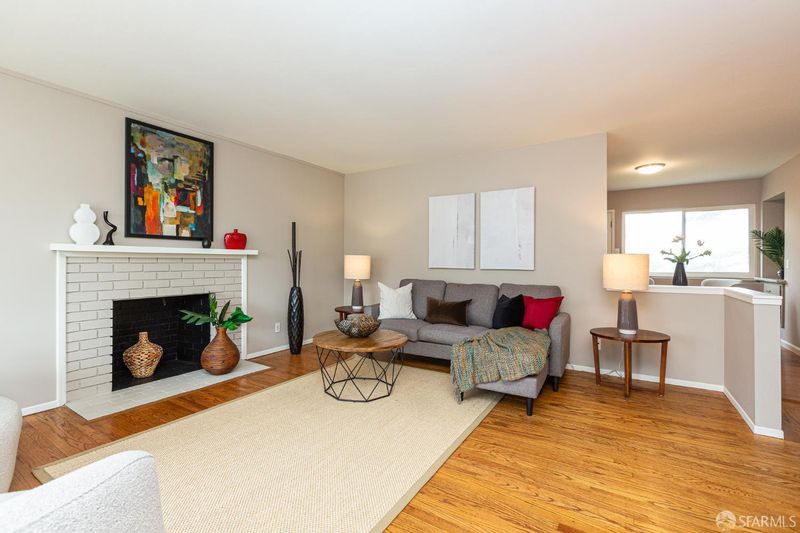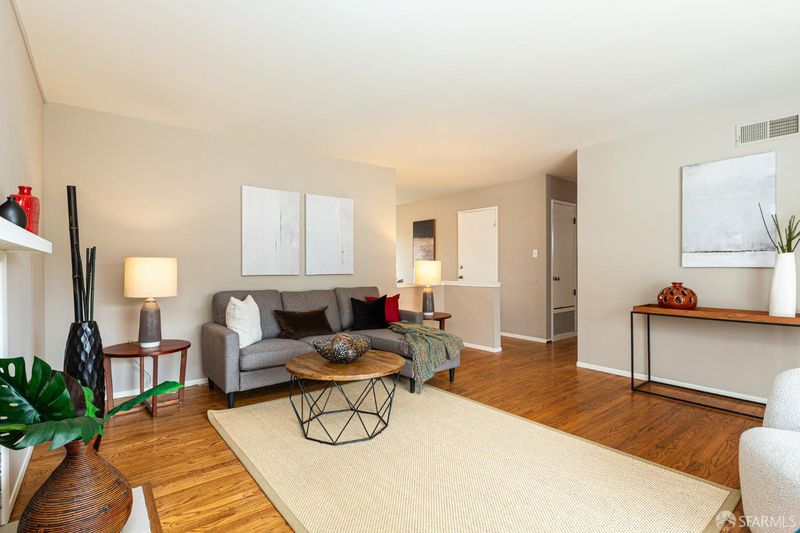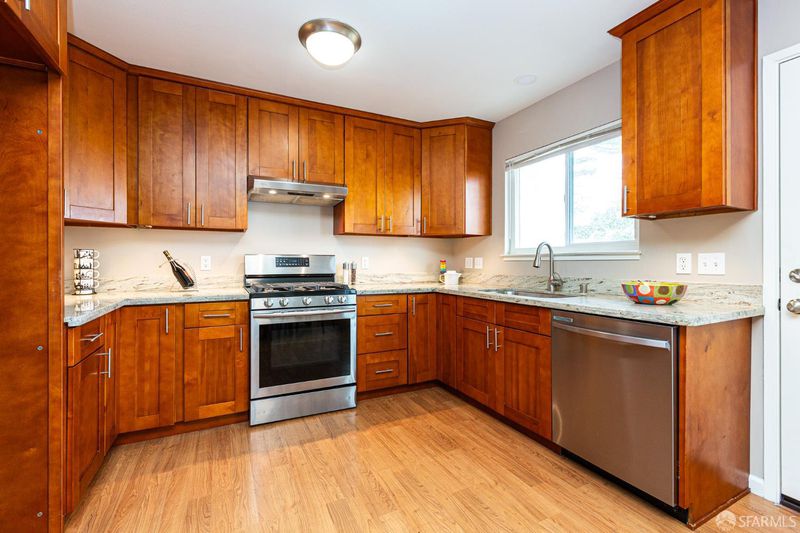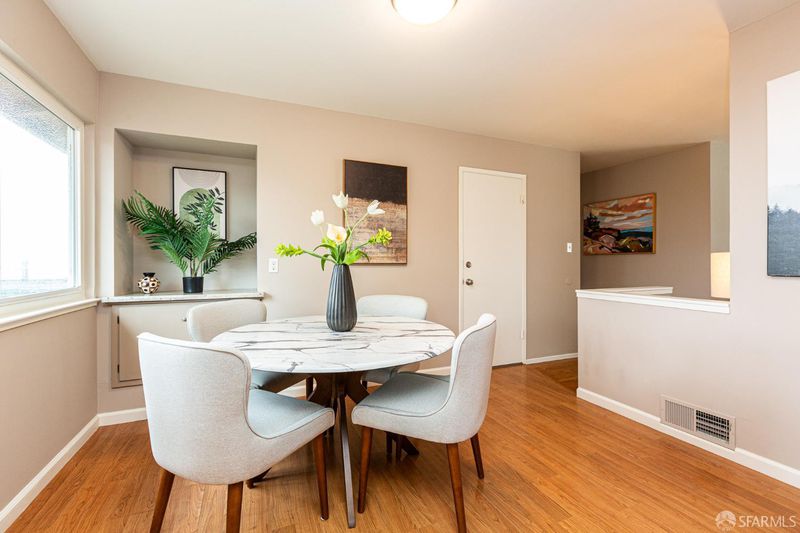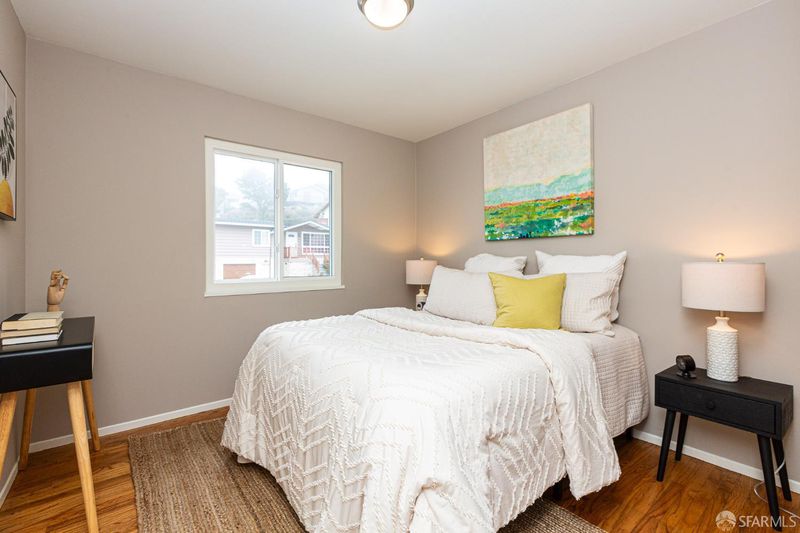
$1,169,000
1,160
SQ FT
$1,008
SQ/FT
3811 Madera Way
@ Colby - 12B - San Bruno, San Bruno
- 3 Bed
- 2 Bath
- 2 Park
- 1,160 sqft
- San Bruno
-

Blank canvas with great bones & location Located in a charming and convenient neighborhood, this well-maintained single-family home is on the market for the first time in decades. Situated on a hill, higher in the neighborhood, the home enjoys a tranquil, verdant outlook toward the ocean and northern hills. The efficient floor plan includes all three bedrooms and two bathrooms on one floor. The hall bathroom has been updated, as has the kitchen, which enjoys direct access to a rear-facing deck and a large yard, The street level lower floor has a two-car garage with extra storage. If you are active in the marketplace, make sure to put this wonderful home on your to-see list; it is in a super location and feels great the moment you walk in.
- Days on Market
- 63 days
- Current Status
- Contingent
- Original Price
- $1,169,000
- List Price
- $1,169,000
- On Market Date
- Jul 31, 2025
- Contingent Date
- Oct 2, 2025
- Property Type
- Single Family Residence
- District
- 12B - San Bruno
- Zip Code
- 94066
- MLS ID
- 425062128
- APN
- 017-042-210
- Year Built
- 1959
- Stories in Building
- 0
- Possession
- Close Of Escrow
- Data Source
- SFAR
- Origin MLS System
Five Keys Charter (SF Sheriff'S) School
Charter 9-12 Secondary
Students: 348 Distance: 0.6mi
Westborough Middle School
Public 6-8 Middle
Students: 611 Distance: 0.7mi
Monte Verde Elementary School
Public K-5 Elementary
Students: 530 Distance: 0.8mi
Portola Elementary School
Public K-5 Elementary
Students: 337 Distance: 0.9mi
Oceana High School
Public 9-12 Alternative
Students: 599 Distance: 1.1mi
Skyline Elementary School
Public K-5 Elementary
Students: 402 Distance: 1.2mi
- Bed
- 3
- Bath
- 2
- Tile, Tub w/Shower Over
- Parking
- 2
- Attached, Interior Access
- SQ FT
- 1,160
- SQ FT Source
- Unavailable
- Lot SQ FT
- 5,000.0
- Lot Acres
- 0.1148 Acres
- Kitchen
- Granite Counter
- Dining Room
- Space in Kitchen
- Flooring
- Linoleum, Simulated Wood, Tile, Wood
- Foundation
- Concrete Perimeter
- Fire Place
- Decorative Only, Living Room
- Heating
- Central, Gas
- Laundry
- Hookups Only, In Garage
- Main Level
- Bedroom(s), Full Bath(s), Kitchen, Living Room, Street Entrance
- Views
- Garden/Greenbelt, Ocean
- Possession
- Close Of Escrow
- Basement
- Partial
- Architectural Style
- Mid-Century
- Special Listing Conditions
- Trust
- Fee
- $0
MLS and other Information regarding properties for sale as shown in Theo have been obtained from various sources such as sellers, public records, agents and other third parties. This information may relate to the condition of the property, permitted or unpermitted uses, zoning, square footage, lot size/acreage or other matters affecting value or desirability. Unless otherwise indicated in writing, neither brokers, agents nor Theo have verified, or will verify, such information. If any such information is important to buyer in determining whether to buy, the price to pay or intended use of the property, buyer is urged to conduct their own investigation with qualified professionals, satisfy themselves with respect to that information, and to rely solely on the results of that investigation.
School data provided by GreatSchools. School service boundaries are intended to be used as reference only. To verify enrollment eligibility for a property, contact the school directly.
