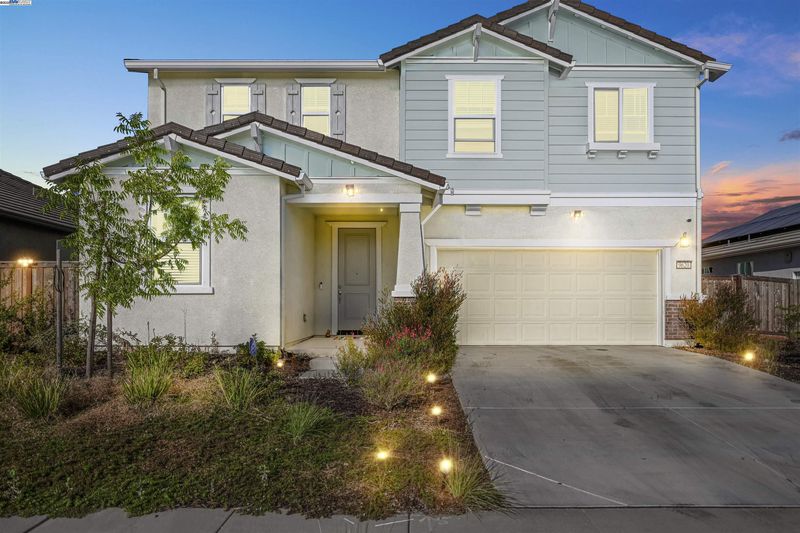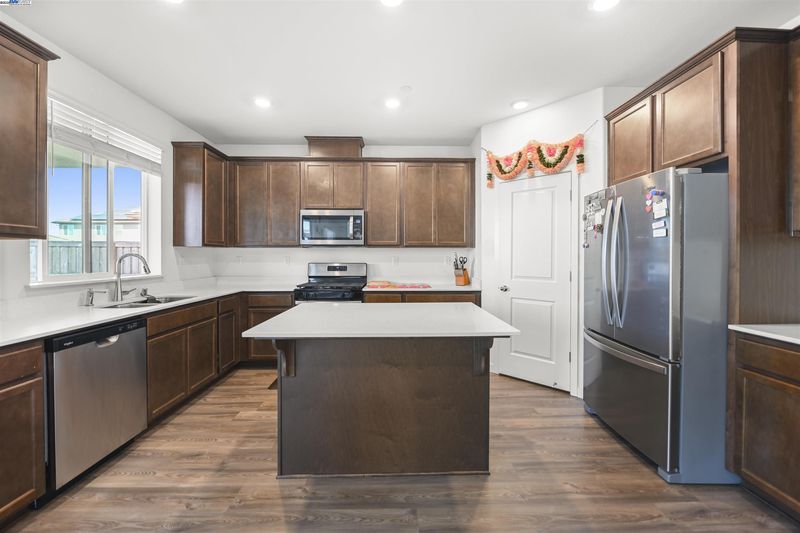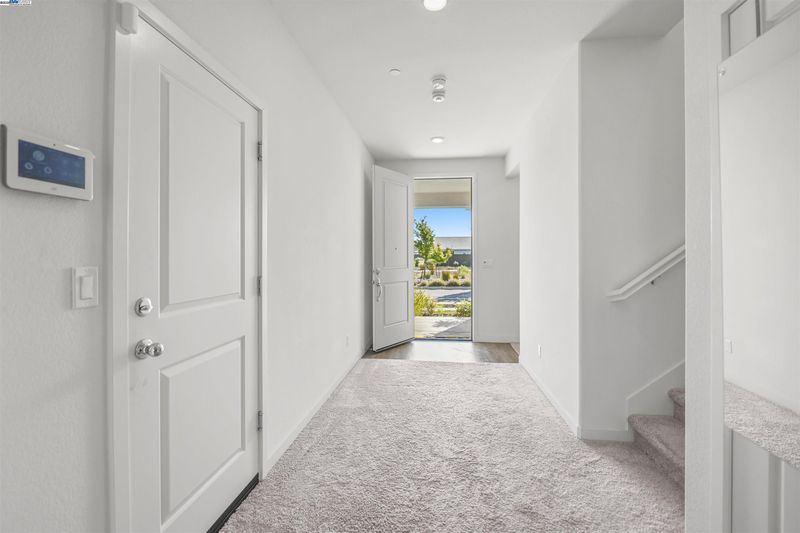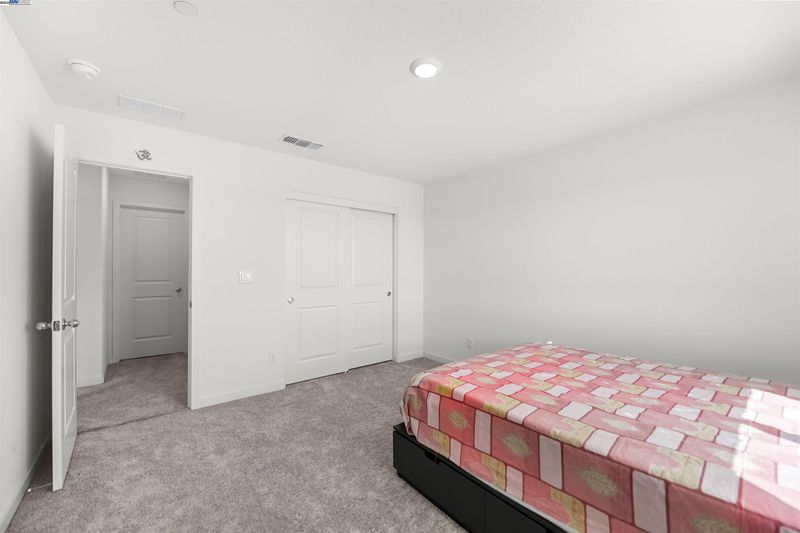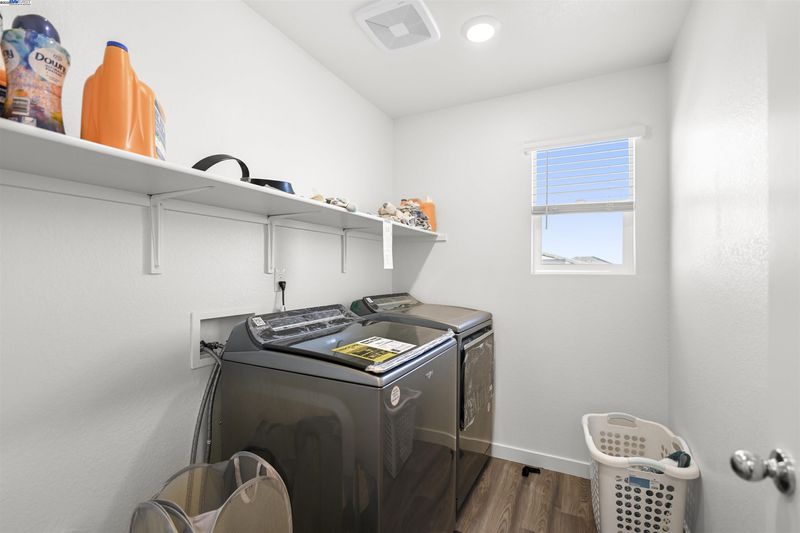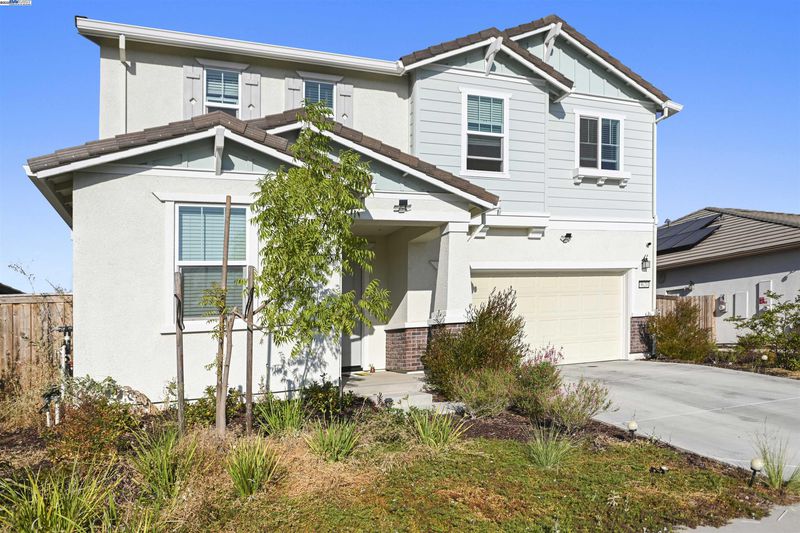
$689,000
2,388
SQ FT
$289
SQ/FT
9620 Mason Trails Rd
@ Mason Trails Rd - Other, Roseville
- 4 Bed
- 3 Bath
- 2 Park
- 2,388 sqft
- Roseville
-

This stunning two-story home offers an open-concept floor plan with soaring 9-ft ceilings and a spacious great room with direct access to the backyard, perfect for entertaining. The gourmet kitchen features a large island, sleek quartz countertops, and a double-basin sink. Upstairs, a versatile loft provides the ideal space for a home office, media room, or gym. The private primary suite includes a walk-in closet, dual-sink vanity, walk-in shower, and a convenient linen closet. This ENERGY STAR® certified home comes equipped with a tankless water heater and programmable thermostat for comfort and efficiency. Enjoy a desirable location near scenic walking trails and a future community park.
- Current Status
- Active
- Original Price
- $689,000
- List Price
- $689,000
- On Market Date
- Sep 25, 2025
- Property Type
- Detached
- D/N/S
- Other
- Zip Code
- 95747
- MLS ID
- 41112709
- APN
- 023450005000
- Year Built
- 2023
- Stories in Building
- 2
- Possession
- Close Of Escrow
- Data Source
- MAXEBRDI
- Origin MLS System
- BAY EAST
Wilson C. Riles Middle School
Public 7-8 Combined Elementary And Secondary
Students: 642 Distance: 0.4mi
Oak Hill Elementary School
Public K-6 Elementary
Students: 738 Distance: 0.7mi
Mcclellan High (Continuation) School
Public 9-12 Continuation
Students: 60 Distance: 1.0mi
Center High
Public 9-12 Secondary
Students: 1292 Distance: 1.1mi
Antelope Meadows Elementary School
Public K-5 Elementary, Coed
Students: 818 Distance: 1.1mi
Arthur S. Dudley Elementary School
Public K-6 Elementary, Yr Round
Students: 649 Distance: 1.2mi
- Bed
- 4
- Bath
- 3
- Parking
- 2
- Attached, Garage Faces Front
- SQ FT
- 2,388
- SQ FT Source
- Owner
- Lot SQ FT
- 5,873.0
- Lot Acres
- 0.14 Acres
- Pool Info
- None
- Kitchen
- Dishwasher, Refrigerator, Tankless Water Heater, ENERGY STAR Qualified Appliances, Kitchen Island
- Cooling
- Central Air
- Disclosures
- Nat Hazard Disclosure
- Entry Level
- Exterior Details
- Landscape Front
- Flooring
- Tile, Carpet
- Foundation
- Fire Place
- None
- Heating
- Central
- Laundry
- Dryer, Washer
- Main Level
- 1 Bath, Main Entry
- Possession
- Close Of Escrow
- Architectural Style
- Contemporary
- Non-Master Bathroom Includes
- Shower Over Tub
- Construction Status
- Existing
- Additional Miscellaneous Features
- Landscape Front
- Location
- Landscaped
- Roof
- Shingle
- Water and Sewer
- Public
- Fee
- $139
MLS and other Information regarding properties for sale as shown in Theo have been obtained from various sources such as sellers, public records, agents and other third parties. This information may relate to the condition of the property, permitted or unpermitted uses, zoning, square footage, lot size/acreage or other matters affecting value or desirability. Unless otherwise indicated in writing, neither brokers, agents nor Theo have verified, or will verify, such information. If any such information is important to buyer in determining whether to buy, the price to pay or intended use of the property, buyer is urged to conduct their own investigation with qualified professionals, satisfy themselves with respect to that information, and to rely solely on the results of that investigation.
School data provided by GreatSchools. School service boundaries are intended to be used as reference only. To verify enrollment eligibility for a property, contact the school directly.
