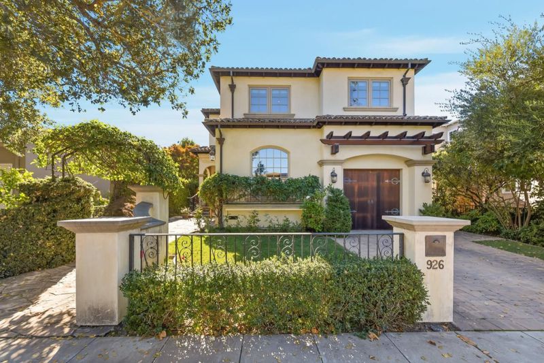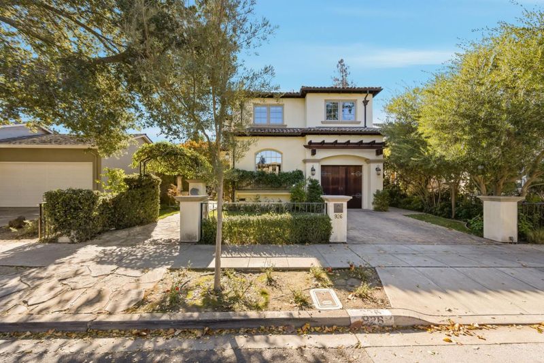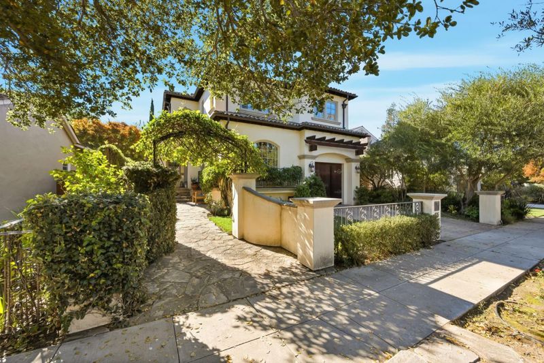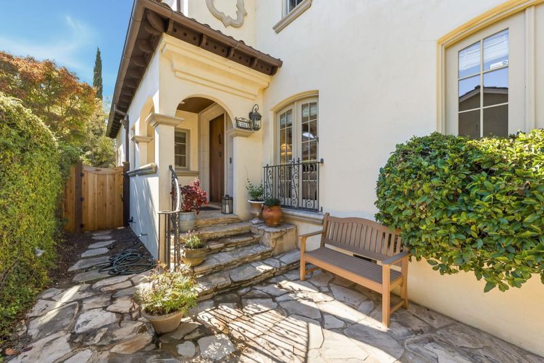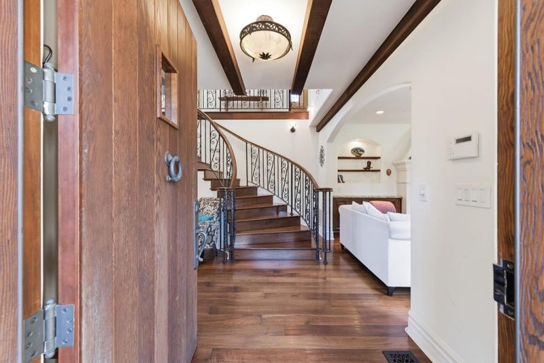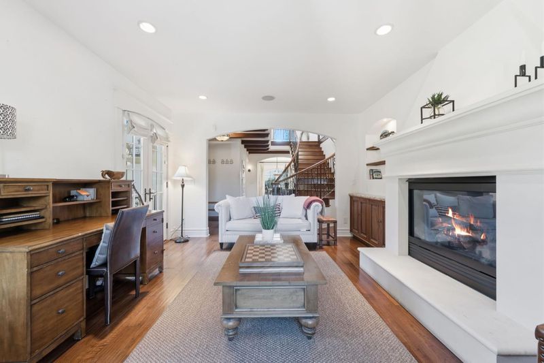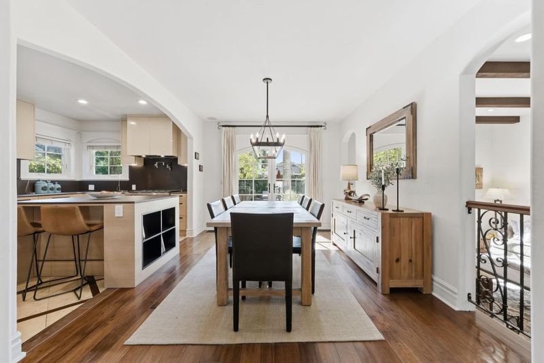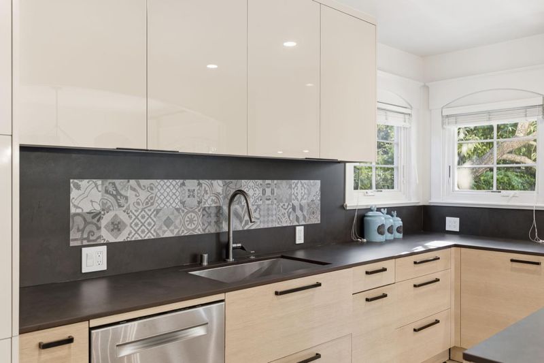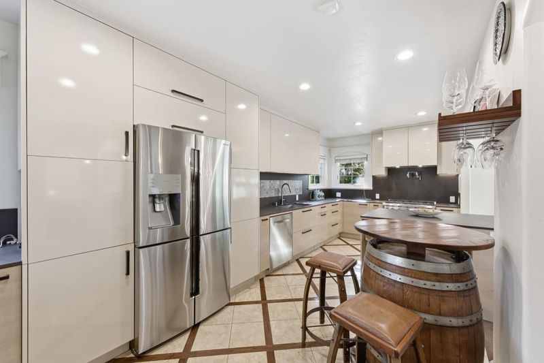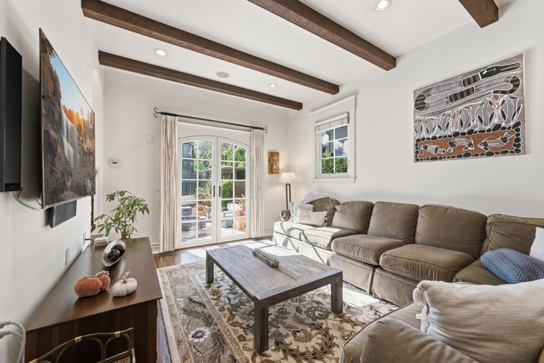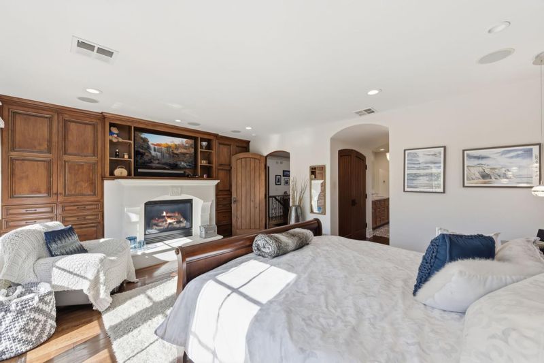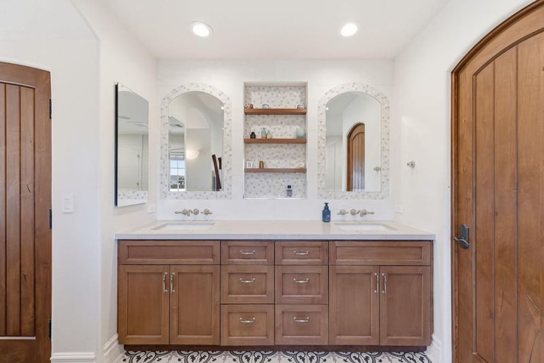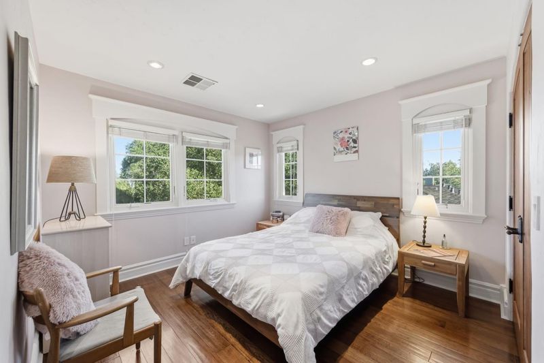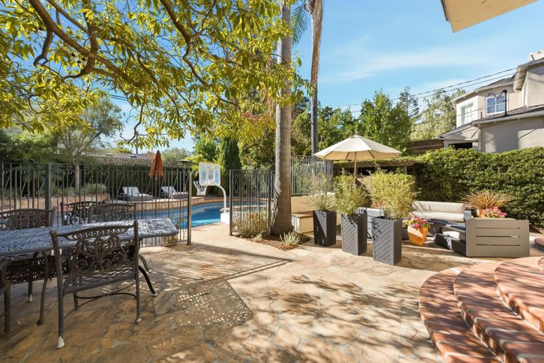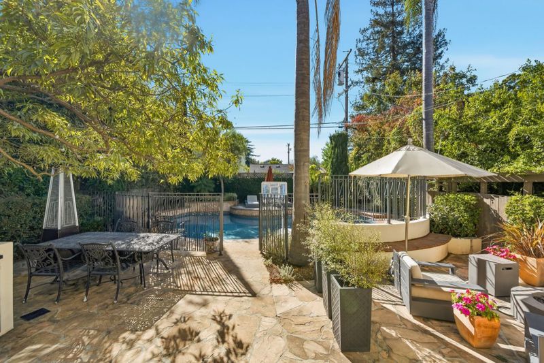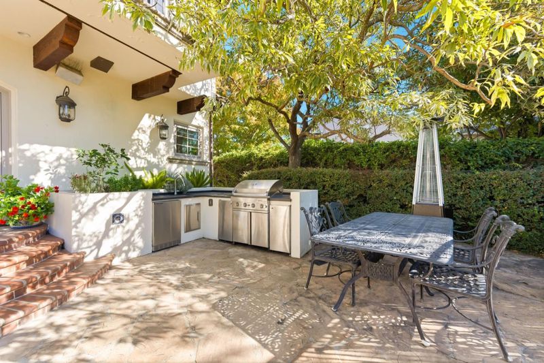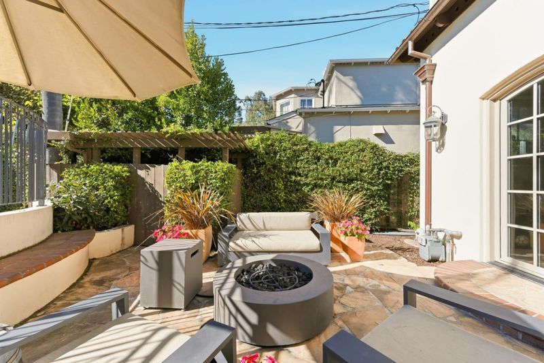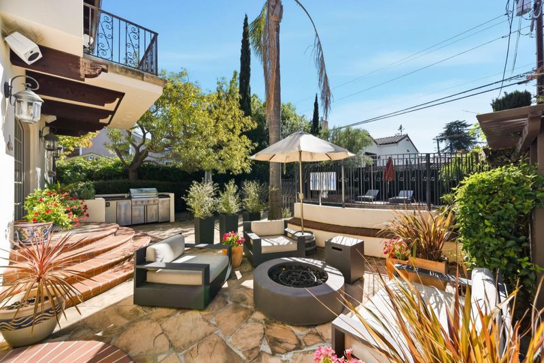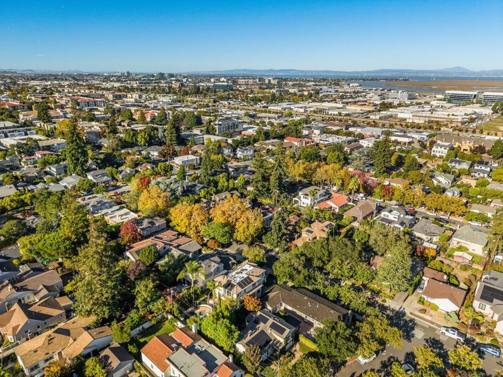
$3,988,000
2,788
SQ FT
$1,430
SQ/FT
926 Rosewood Avenue
@ Baytree Road - 353 - Howard Park Etc., San Carlos
- 4 Bed
- 3 (2/1) Bath
- 1 Park
- 2,788 sqft
- SAN CARLOS
-

Magnificent Mediterranean masterpiece on one of San Carlos' most desirable tree-lined streets! This stunning custom home blends old-world elegance with modern luxury. Exceptional craftsmanship is showcased through French-imported roof tiles, Napa Valley stone accents, copper gutters, and hand-troweled plaster walls. The dramatic entry features a sweeping spiral staircase with custom wrought iron railing and exposed aged wood beams. The elegant living room offers marble accented built-ins and a gorgeous stone fireplace. The remodeled chef's kitchen dazzles with top-tier appliances, pot-filler, and abundant cabinetry, opening seamlessly to the dining area and lush backyard ideal for entertaining. The luxurious primary suite includes dual custom closets, a private terrace, and a spa-inspired bath with clawfoot tub, large shower, heated floors, and quartz counters. Enjoy cherry hardwood floors, Sonos sound, dual-zone HVAC, skylights, and a spectacular backyard oasis with pool, spa, waterfall, flagstone patio, and built-in BBQ. Just blocks to downtown, top-rated schools, and commute routes. This extraordinary home defines the best of San Carlos living!
- Days on Market
- 5 days
- Current Status
- Active
- Original Price
- $3,988,000
- List Price
- $3,988,000
- On Market Date
- Oct 31, 2025
- Property Type
- Single Family Home
- Area
- 353 - Howard Park Etc.
- Zip Code
- 94070
- MLS ID
- ML82026422
- APN
- 051-324-160
- Year Built
- 1938
- Stories in Building
- 2
- Possession
- Unavailable
- Data Source
- MLSL
- Origin MLS System
- MLSListings, Inc.
Arroyo
Public 4-5
Students: 288 Distance: 0.1mi
Arbor Bay School
Private K-8 Special Education, Special Education Program, Elementary, Nonprofit
Students: 45 Distance: 0.2mi
Central Middle School
Public 6-8 Middle
Students: 518 Distance: 0.2mi
Kindercourt Academy
Private K Preschool Early Childhood Center, Elementary, Coed
Students: 82 Distance: 0.4mi
Brittan Acres Elementary School
Charter K-3 Elementary
Students: 395 Distance: 0.5mi
St. Charles Elementary School
Private K-8 Elementary, Religious, Coed
Students: 300 Distance: 0.6mi
- Bed
- 4
- Bath
- 3 (2/1)
- Double Sinks, Half on Ground Floor, Primary - Stall Shower(s), Shower and Tub, Tub in Primary Bedroom, Updated Bath
- Parking
- 1
- Attached Garage
- SQ FT
- 2,788
- SQ FT Source
- Unavailable
- Lot SQ FT
- 5,400.0
- Lot Acres
- 0.123967 Acres
- Pool Info
- Pool - In Ground, Spa / Hot Tub
- Kitchen
- Cooktop - Gas, Dishwasher, Exhaust Fan, Garbage Disposal, Hood Over Range, Microwave, Pantry, Refrigerator, Wine Refrigerator
- Cooling
- Central AC, Multi-Zone
- Dining Room
- Formal Dining Room
- Disclosures
- Natural Hazard Disclosure
- Family Room
- Separate Family Room
- Flooring
- Hardwood, Tile
- Foundation
- Concrete Perimeter
- Fire Place
- Living Room, Primary Bedroom
- Heating
- Central Forced Air
- Laundry
- Inside, Upper Floor, Washer / Dryer
- Views
- Neighborhood
- Architectural Style
- Mediterranean
- Fee
- Unavailable
MLS and other Information regarding properties for sale as shown in Theo have been obtained from various sources such as sellers, public records, agents and other third parties. This information may relate to the condition of the property, permitted or unpermitted uses, zoning, square footage, lot size/acreage or other matters affecting value or desirability. Unless otherwise indicated in writing, neither brokers, agents nor Theo have verified, or will verify, such information. If any such information is important to buyer in determining whether to buy, the price to pay or intended use of the property, buyer is urged to conduct their own investigation with qualified professionals, satisfy themselves with respect to that information, and to rely solely on the results of that investigation.
School data provided by GreatSchools. School service boundaries are intended to be used as reference only. To verify enrollment eligibility for a property, contact the school directly.
