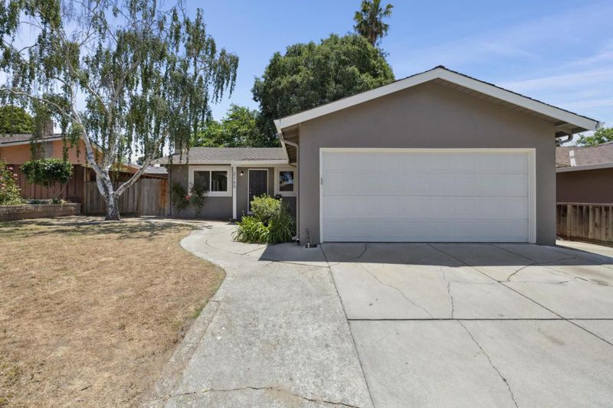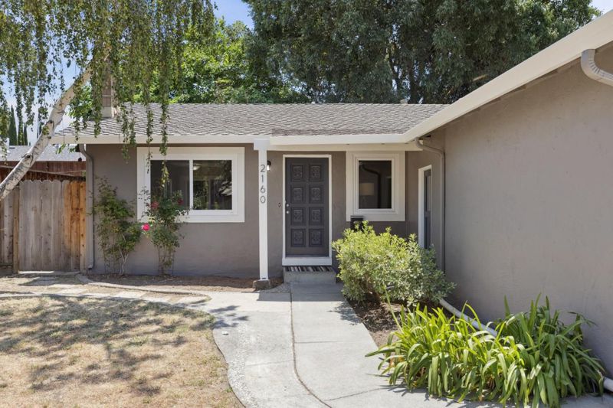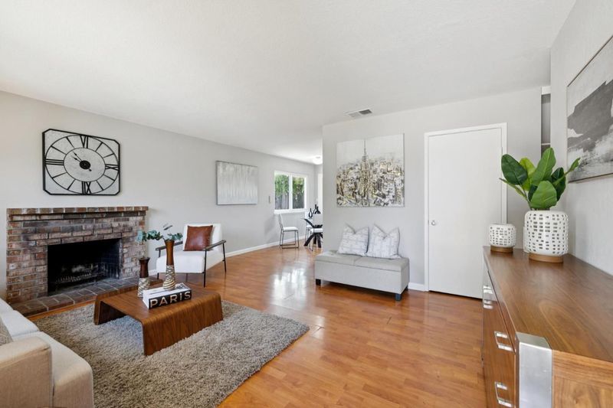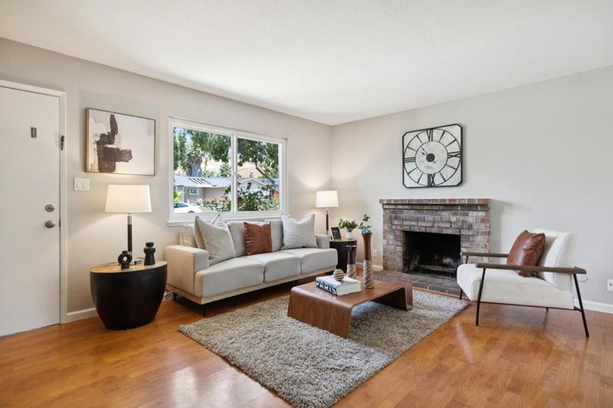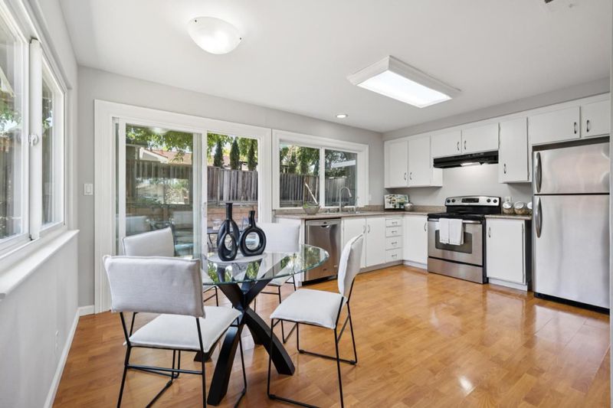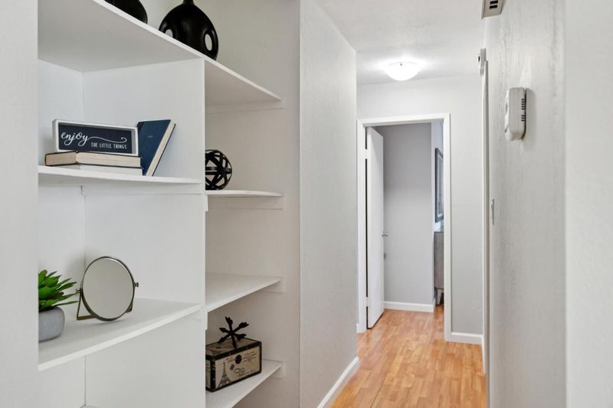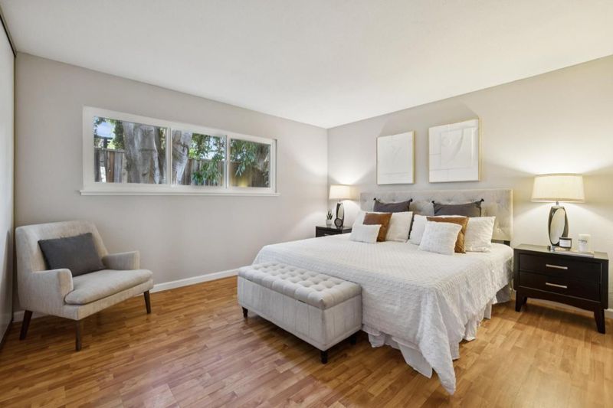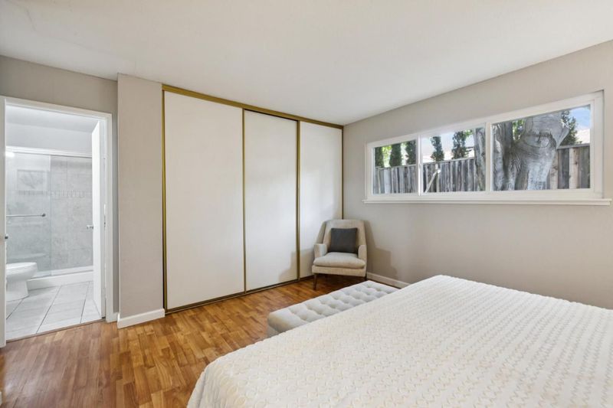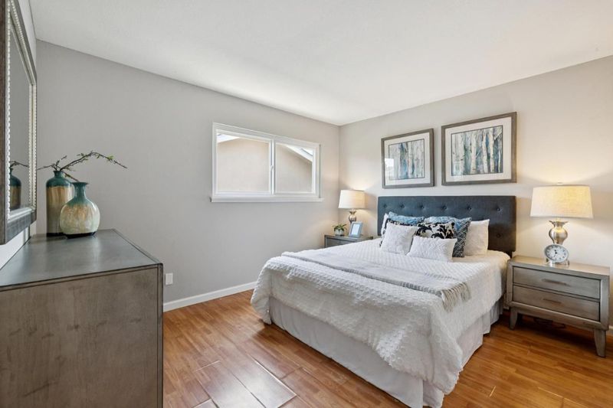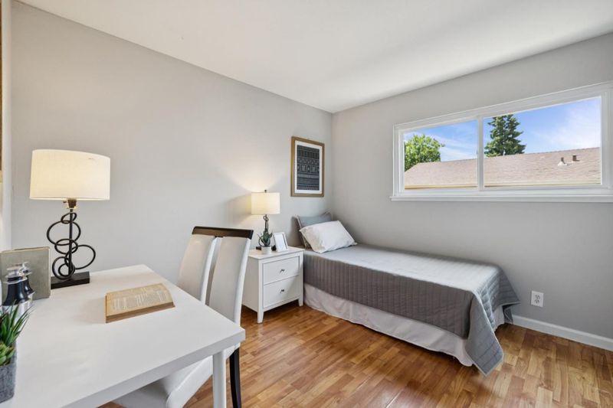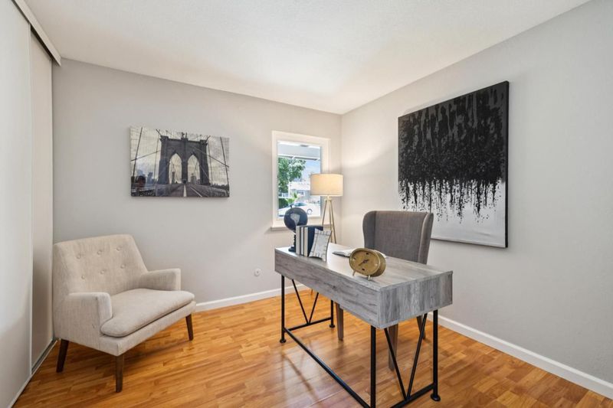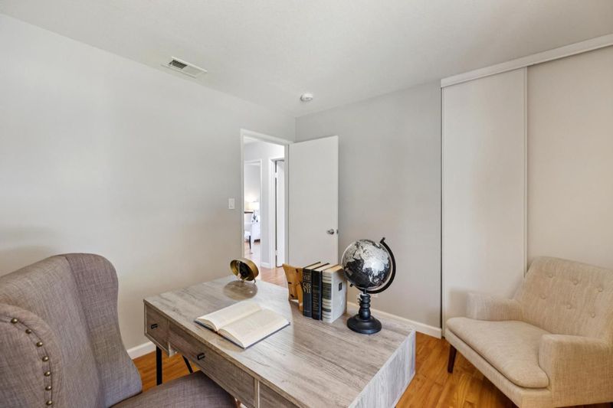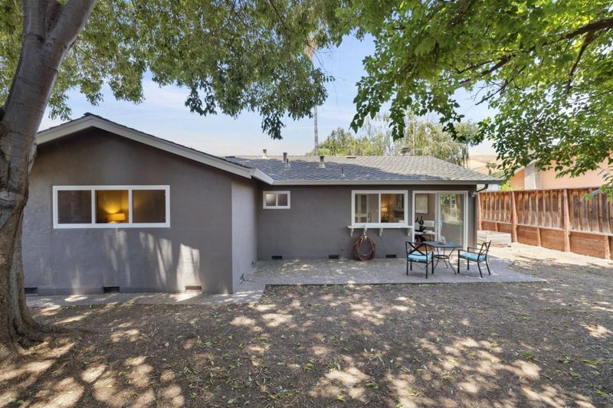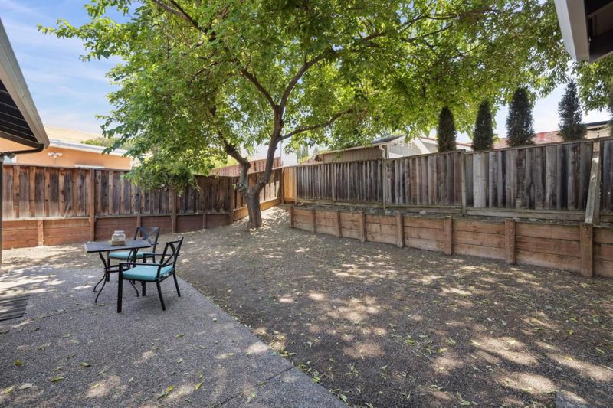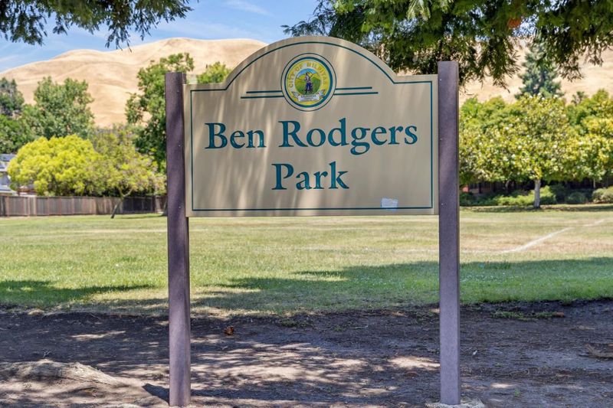
$1,498,000
1,240
SQ FT
$1,208
SQ/FT
2160 Mesa Verde Drive
@ Piedmont Road - 6 - Milpitas, Milpitas
- 4 Bed
- 2 Bath
- 2 Park
- 1,240 sqft
- MILPITAS
-

-
Sat Jun 14, 2:00 pm - 4:00 pm
Lovely and simple 4 br 2 ba home in a peaceful, beautiful neighborhood with views of the hills and easy walk to the park. Perfect for moving in today, and ready for your remodeling dreams!
-
Sun Jun 15, 2:00 pm - 4:00 pm
Lovely and simple 4 br 2 ba home in a peaceful, beautiful neighborhood with views of the hills and easy walk to the park. Perfect for moving in today, and ready for your remodeling dreams!
Discover this inviting 4-bedroom, 2-bathroom retreat in a prime Milpitas location! Offering a surprisingly spacious 1,240 sq ft of living space on a substantial 6,000 sq ft lot, this solid home features a stellar floorplan, fresh interior and exterior paint, and newer dual-paned windows. Ideally situated at the base of the foothills, you'll enjoy convenient access to schools; easy access to local parks including a quick 400 ft walk to popular Roy Rodgers Park; a short hop to nearby shopping and major commute routes; and a peaceful and idyllic view of the Milpitas hills. This wonderful home is truly your blank canvas - ready to move in, but would also make a terrific rental while you're planning your forever home; don't miss this opportunity to create your dream home in a dream location!
- Days on Market
- 2 days
- Current Status
- Active
- Original Price
- $1,498,000
- List Price
- $1,498,000
- On Market Date
- Jun 11, 2025
- Property Type
- Single Family Home
- Area
- 6 - Milpitas
- Zip Code
- 95035
- MLS ID
- ML82010523
- APN
- 088-21-037
- Year Built
- 1971
- Stories in Building
- 1
- Possession
- Unavailable
- Data Source
- MLSL
- Origin MLS System
- MLSListings, Inc.
Rancho Milpitas Middle School
Public 7-8 Middle
Students: 717 Distance: 0.4mi
John Sinnott Elementary School
Public K-6 Elementary
Students: 738 Distance: 0.4mi
Milpitas Montessori School
Private PK-2 Montessori, Elementary, Coed
Students: 56 Distance: 0.6mi
Merryhill School
Private K-8 Coed
Students: 377 Distance: 0.6mi
Alexander Rose Elementary School
Public K-6 Elementary
Students: 487 Distance: 0.7mi
Foothill Adventist Elementary School
Private K-8 Elementary, Religious, Coed
Students: 112 Distance: 0.7mi
- Bed
- 4
- Bath
- 2
- Primary - Stall Shower(s), Shower over Tub - 1
- Parking
- 2
- Attached Garage, Off-Street Parking, On Street
- SQ FT
- 1,240
- SQ FT Source
- Unavailable
- Lot SQ FT
- 6,000.0
- Lot Acres
- 0.137741 Acres
- Cooling
- None
- Dining Room
- Dining Area, Eat in Kitchen
- Disclosures
- Lead Base Disclosure, Natural Hazard Disclosure, NHDS Report
- Family Room
- Separate Family Room
- Flooring
- Laminate
- Foundation
- Concrete Slab
- Fire Place
- Family Room
- Heating
- Forced Air
- Laundry
- In Garage
- Fee
- Unavailable
MLS and other Information regarding properties for sale as shown in Theo have been obtained from various sources such as sellers, public records, agents and other third parties. This information may relate to the condition of the property, permitted or unpermitted uses, zoning, square footage, lot size/acreage or other matters affecting value or desirability. Unless otherwise indicated in writing, neither brokers, agents nor Theo have verified, or will verify, such information. If any such information is important to buyer in determining whether to buy, the price to pay or intended use of the property, buyer is urged to conduct their own investigation with qualified professionals, satisfy themselves with respect to that information, and to rely solely on the results of that investigation.
School data provided by GreatSchools. School service boundaries are intended to be used as reference only. To verify enrollment eligibility for a property, contact the school directly.
