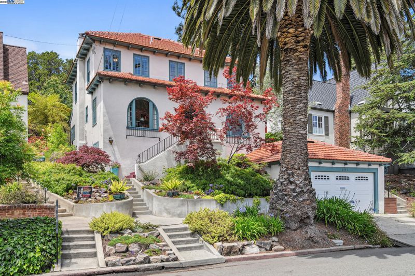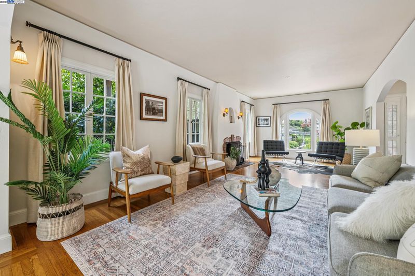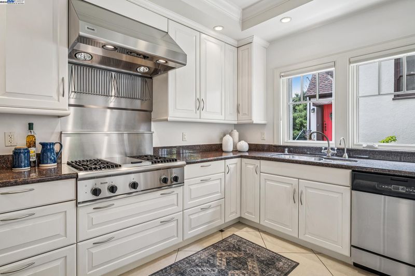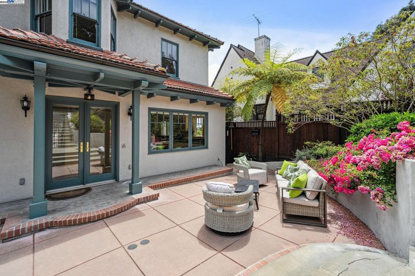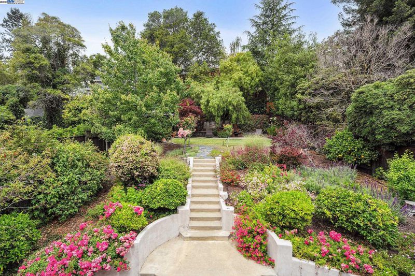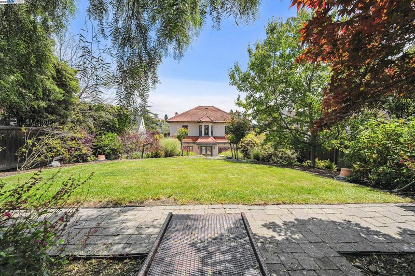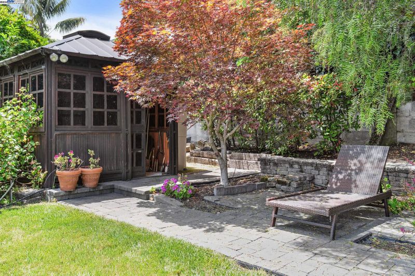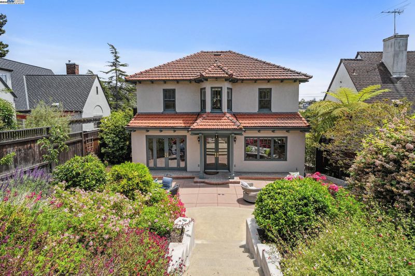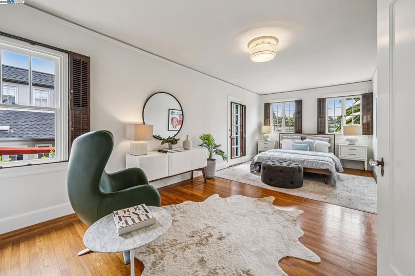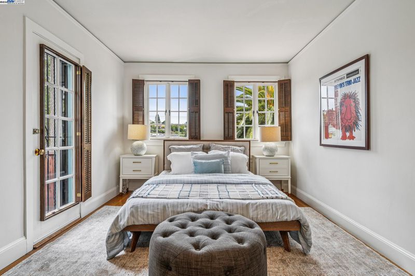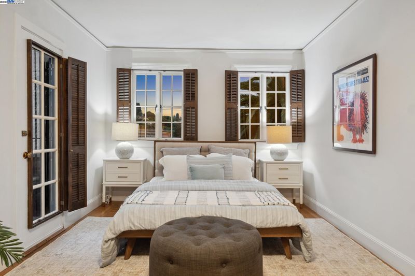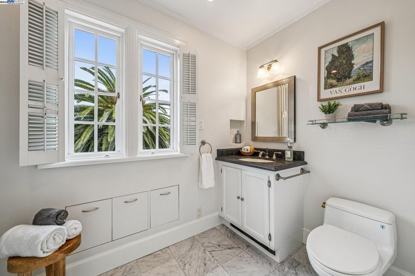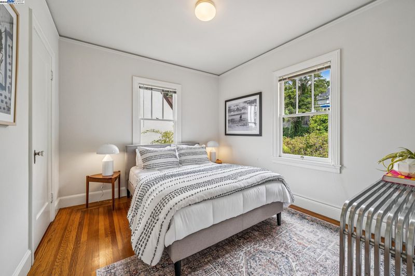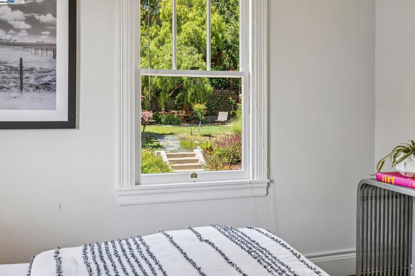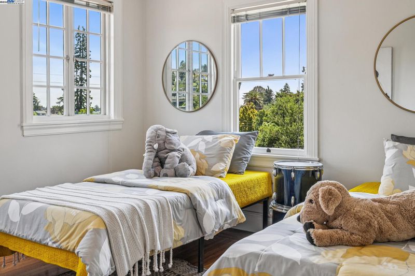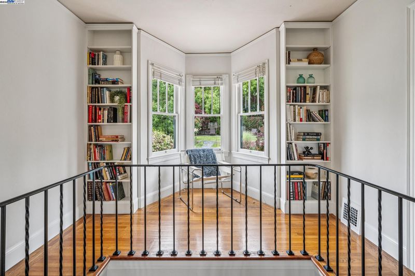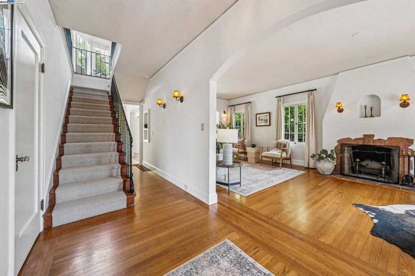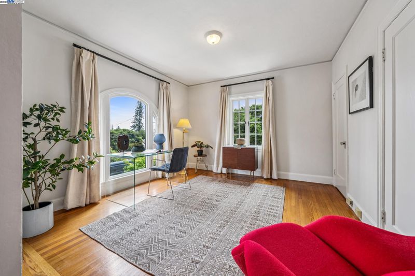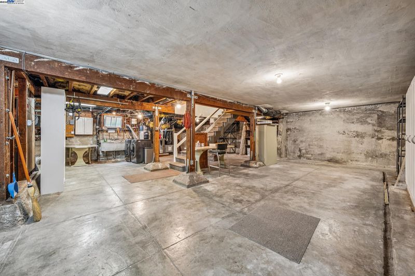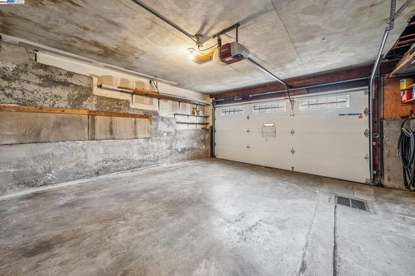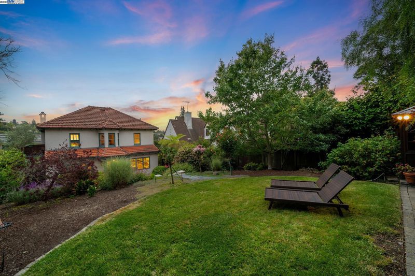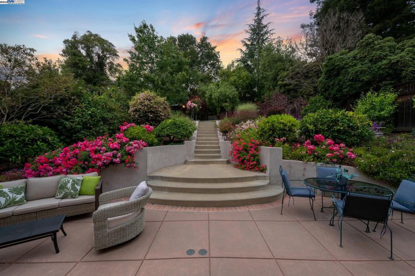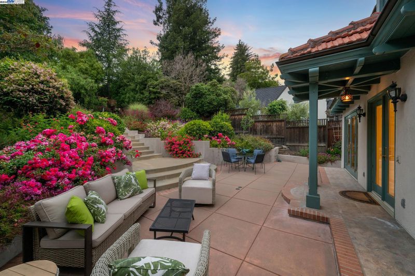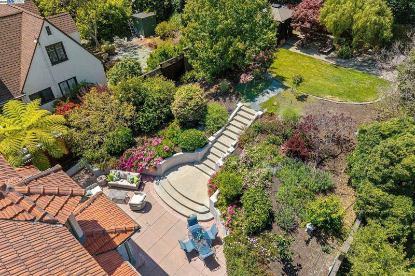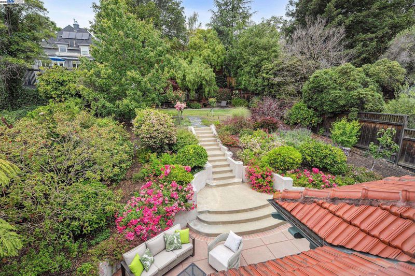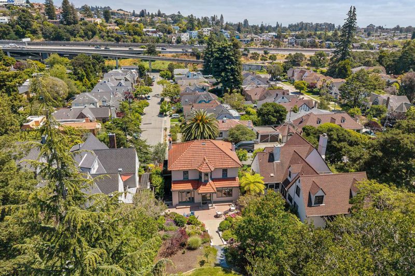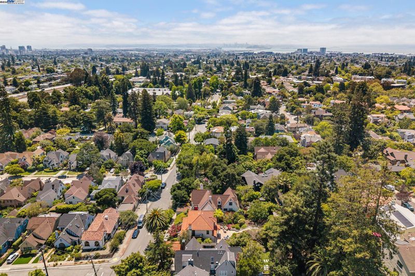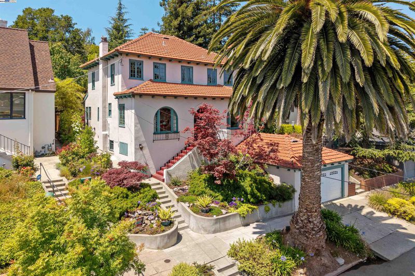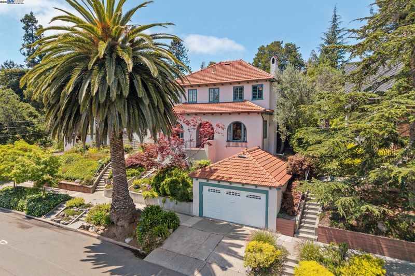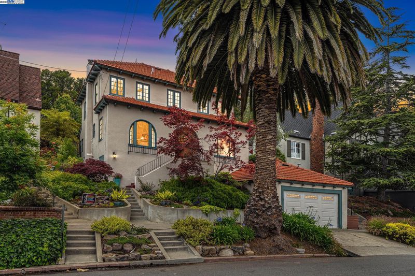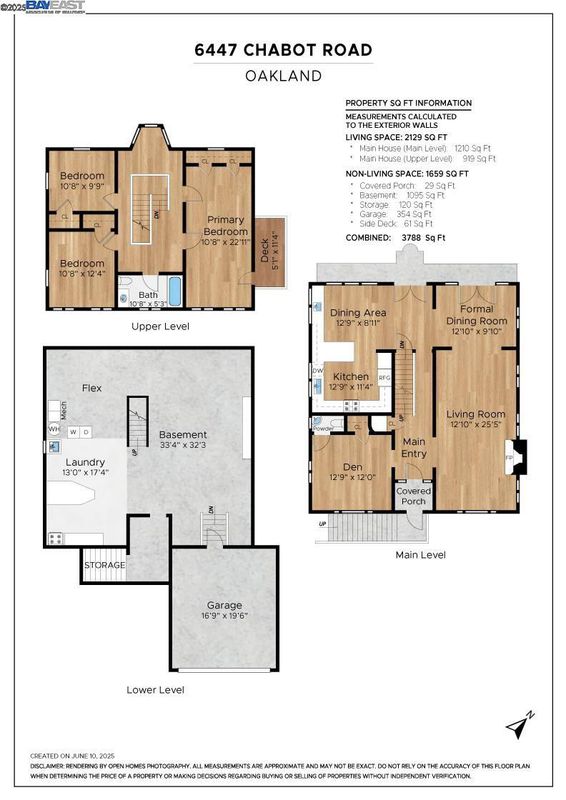
$1,498,000
2,114
SQ FT
$709
SQ/FT
6447 Chabot Rd
@ Clover Dr. - Rockridge, Oakland
- 3 Bed
- 1.5 (1/1) Bath
- 2 Park
- 2,114 sqft
- Oakland
-

-
Sun Jun 15, 2:00 pm - 4:00 pm
Join us this Sunday for a special Father’s Day Open House from 2:00 to 4:00 PM. Tour a beautifully updated 1929 Rockridge home that blends vintage charm with modern comfort, featuring luminous hardwood floors, original ironwork, and a sun-filled chef’s kitchen with double Gaggenau ovens, Thermador range, and granite countertops. The home offers 3 spacious bedrooms, a cozy lower-level den, a flexible basement for a gym or studio, and seamless indoor-outdoor living with terraced gardens, a patio for alfresco dining, and an upper lawn bordered by roses and fruit trees. Bring Dad and imagine the memories you’ll make in this timeless retreat.
Discover a blend of vintage charm & modern refinement in this exquisite 1929 Rockridge residence w/ a bespoke landscaped multi-terraced garden. Brimming w/ Spanish Mediterranean character, this home features hardwood floors, original ironwork, a living room w/ a picture window & a stately fireplace, & a dining room w/ verdant garden vistas, ideal for entertaining. The chef’s kitchen is designed w/ double Gaggenau ovens, a Thermador range & hood, wet bar sink, abundant cabinetry, granite countertops & a dining nook for casual mornings. Upstairs, find 3 bedrooms & an updated bath w/ designer touches. The primary bedroom offers a balcony & space for a home office. The lower-level den has palm & maple tree views & a half-bath. The large basement provides space for a gym, studio, or workshop, w/ laundry appliances & access to the 2-car garage. Enjoy year-round indoor-outdoor living in the terraced garden w/ lush landscaping, a patio for alfresco dining & an upper lawn framed by maples, roses & fruit trees. The garden shed & storage closets house tools & a workstation. Recent upgrades incl. central AC, a 50-gallon water heater, garage door, stair carpet, ext. & int. paint. Located near top schools, College Ave. shops, BART & commute routes—this home offers comfort, flexibility & style.
- Current Status
- New
- Original Price
- $1,498,000
- List Price
- $1,498,000
- On Market Date
- Jun 12, 2025
- Property Type
- Detached
- D/N/S
- Rockridge
- Zip Code
- 94618
- MLS ID
- 41101189
- APN
- 48A707918
- Year Built
- 1929
- Stories in Building
- 3
- Possession
- Close Of Escrow
- Data Source
- MAXEBRDI
- Origin MLS System
- BAY EAST
Chabot Elementary School
Public K-5 Elementary
Students: 580 Distance: 0.2mi
Mentoring Academy
Private 8-12 Coed
Students: 24 Distance: 0.4mi
The College Preparatory School
Private 9-12 Secondary, Coed
Students: 363 Distance: 0.4mi
Claremont Middle School
Public 6-8 Middle
Students: 485 Distance: 0.4mi
John Muir Elementary School
Public K-5 Elementary
Students: 305 Distance: 0.5mi
John Muir Elementary School
Public K-5 Elementary
Students: 247 Distance: 0.5mi
- Bed
- 3
- Bath
- 1.5 (1/1)
- Parking
- 2
- Attached
- SQ FT
- 2,114
- SQ FT Source
- Public Records
- Lot SQ FT
- 7,400.0
- Lot Acres
- 0.17 Acres
- Pool Info
- None
- Kitchen
- Dishwasher, Double Oven, Gas Range, Microwave, Oven, Refrigerator, Dryer, Washer, Gas Water Heater, Breakfast Nook, Stone Counters, Gas Range/Cooktop, Oven Built-in, Updated Kitchen, Wet Bar
- Cooling
- Central Air
- Disclosures
- Disclosure Package Avail
- Entry Level
- Exterior Details
- Balcony, Garden, Back Yard, Side Yard, Sprinklers Automatic, Sprinklers Front, Storage
- Flooring
- Hardwood, Tile
- Foundation
- Fire Place
- Living Room, Wood Burning
- Heating
- Forced Air, Fireplace(s)
- Laundry
- Dryer, In Basement, Washer, Sink
- Main Level
- None
- Views
- City Lights, Hills
- Possession
- Close Of Escrow
- Architectural Style
- Mediterranean, Spanish
- Non-Master Bathroom Includes
- Window
- Construction Status
- Existing
- Additional Miscellaneous Features
- Balcony, Garden, Back Yard, Side Yard, Sprinklers Automatic, Sprinklers Front, Storage
- Location
- Back Yard, Landscaped, Paved, Sprinklers In Rear
- Roof
- Tile
- Fee
- Unavailable
MLS and other Information regarding properties for sale as shown in Theo have been obtained from various sources such as sellers, public records, agents and other third parties. This information may relate to the condition of the property, permitted or unpermitted uses, zoning, square footage, lot size/acreage or other matters affecting value or desirability. Unless otherwise indicated in writing, neither brokers, agents nor Theo have verified, or will verify, such information. If any such information is important to buyer in determining whether to buy, the price to pay or intended use of the property, buyer is urged to conduct their own investigation with qualified professionals, satisfy themselves with respect to that information, and to rely solely on the results of that investigation.
School data provided by GreatSchools. School service boundaries are intended to be used as reference only. To verify enrollment eligibility for a property, contact the school directly.
