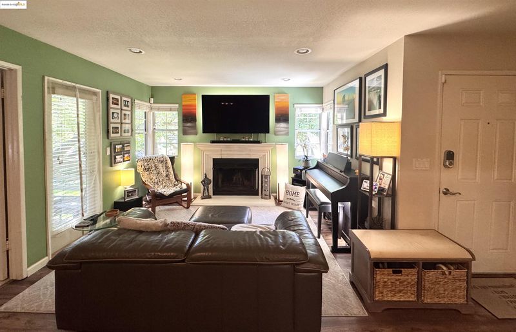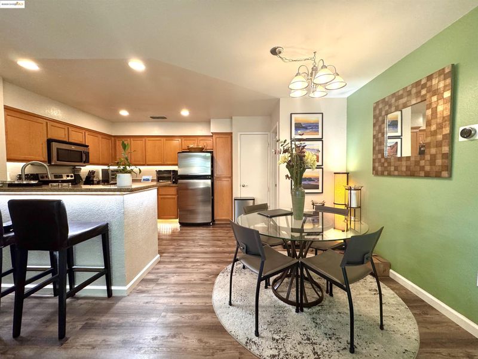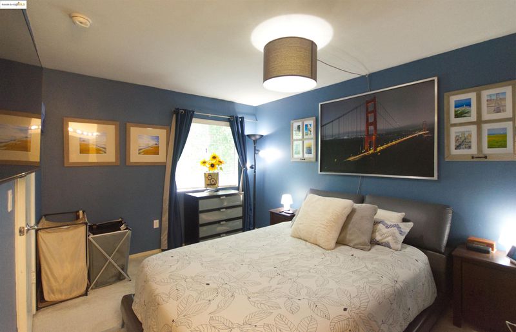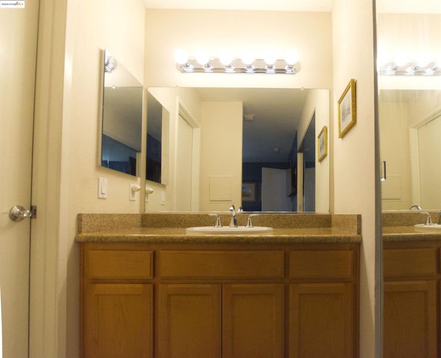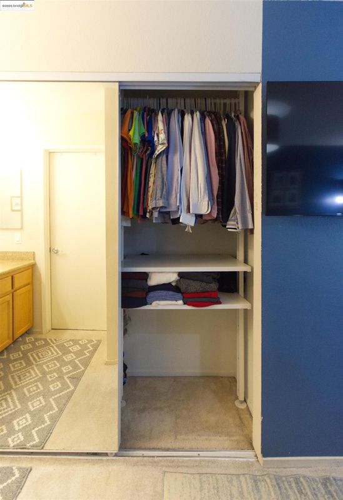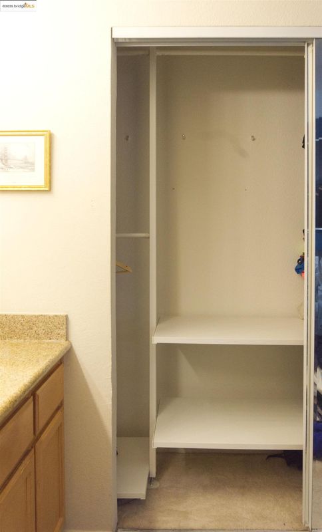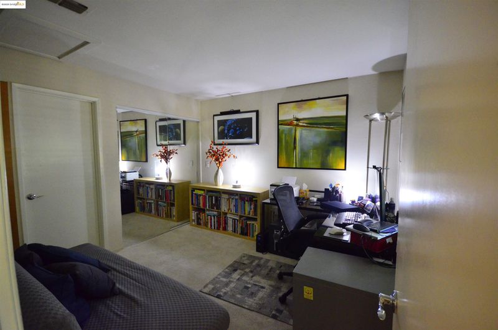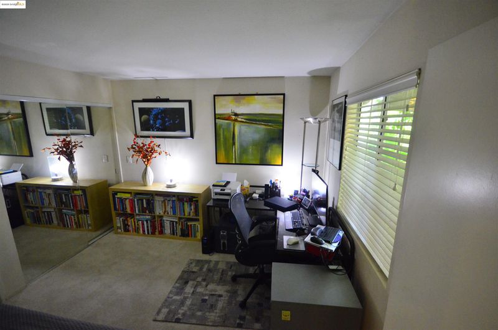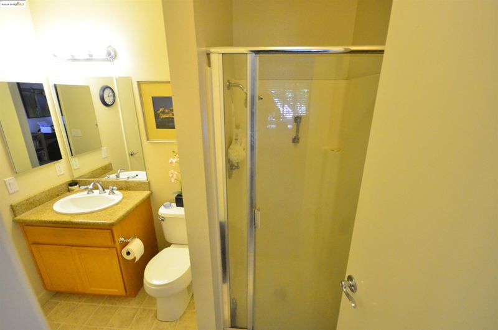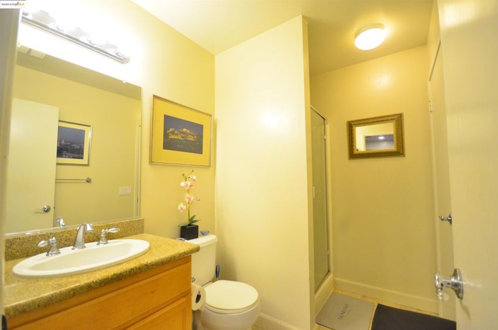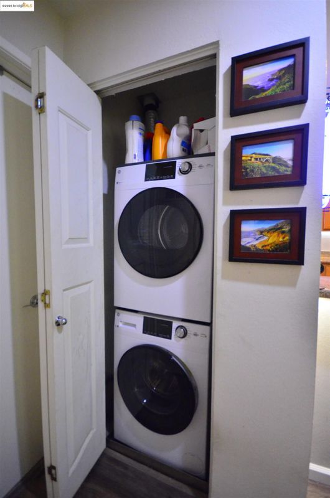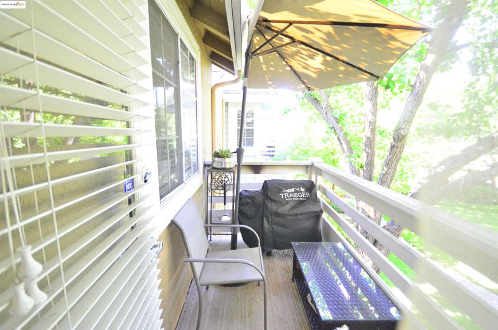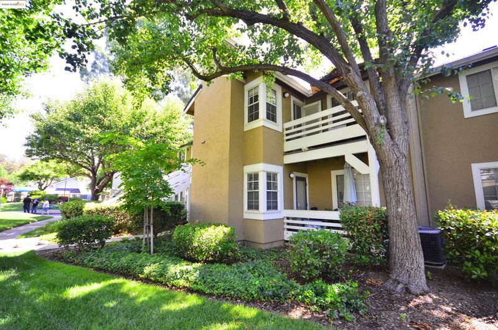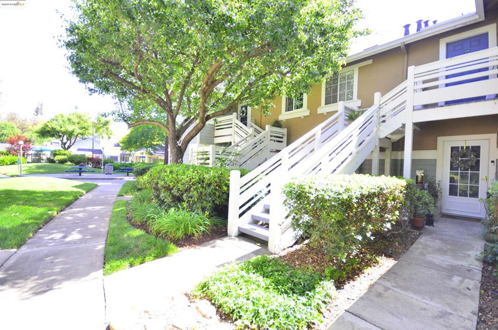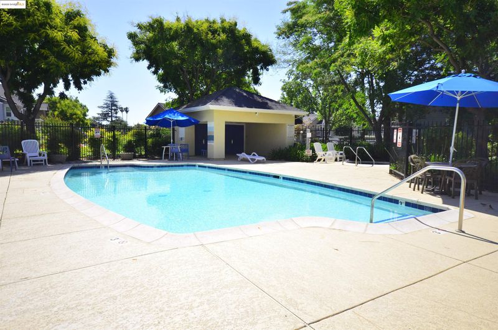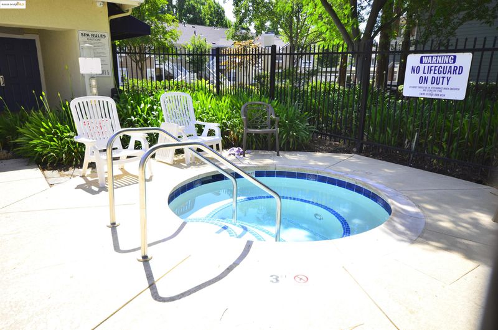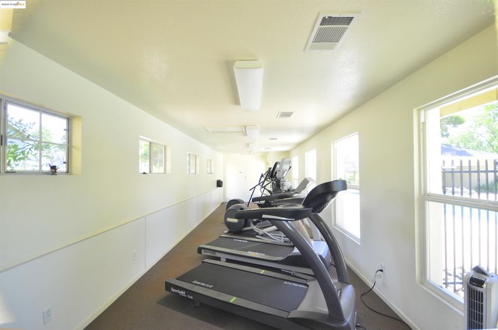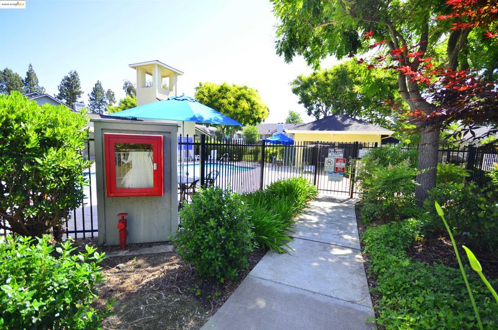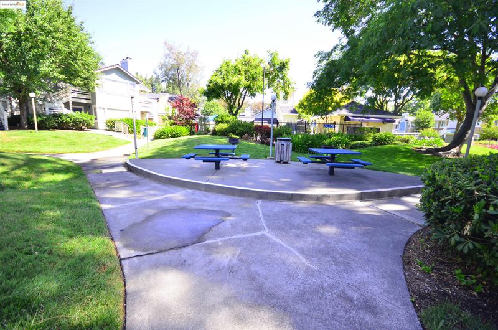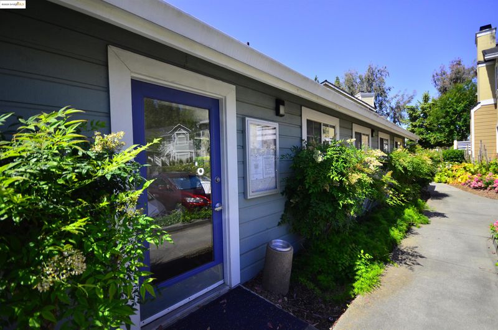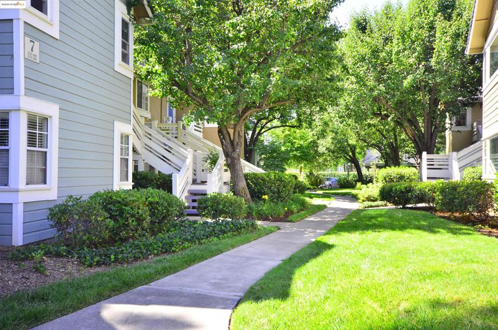
$329,000
860
SQ FT
$383
SQ/FT
2915 N Texas St, #234
@ Marigold - Other, Fairfield
- 2 Bed
- 2 Bath
- 1 Park
- 860 sqft
- Fairfield
-

Rarely available two-bedroom, two-bathroom unit on the second floor of Raintree Terrace Condominiums. It features a balcony and over 860 square feet of living space. This charming and functional unit shows exceptional pride of ownership with numerous features and updates, including a wood-burning fireplace, a new stackable washer and dryer, granite countertops, and stainless steel appliances. For added convenience and modern living, it also boasts a Nest keyless entry system and verbal HVAC control, and each room is wired to meet modern AV standards. Both bedrooms offer en-suite bathrooms and ample closet space. The living area includes a convenient eating counter, and the balcony is perfect for enjoying the afternoon sun. The pet-friendly community is set within a park-like environment with walking paths. Residents also have access to a workout facility, spa, and a sparkling pool. This unit includes a covered parking space, and the location offers easy access to shopping and the freeway, making it an ideal Bay Area home base.
- Current Status
- New
- Original Price
- $329,000
- List Price
- $329,000
- On Market Date
- Jun 8, 2025
- Property Type
- Condominium
- D/N/S
- Other
- Zip Code
- 94533
- MLS ID
- 41100671
- APN
- 0162202190
- Year Built
- 1986
- Stories in Building
- 1
- Possession
- Close Of Escrow, Seller Rent Back
- Data Source
- MAXEBRDI
- Origin MLS System
- Bridge AOR
Public Safety Academy
Public 5-12 Coed
Students: 732 Distance: 0.4mi
Fairfield High School
Public 9-12 Secondary
Students: 1489 Distance: 0.5mi
Sem Yeto Continuation High School
Public 9-12 Continuation
Students: 384 Distance: 0.5mi
Rolling Hills Elementary School
Public K-5 Elementary
Students: 577 Distance: 0.7mi
Dover Academy For International Studies
Public K-8
Students: 662 Distance: 0.7mi
Laurel Creek Elementary School
Public K-6 Elementary, Yr Round
Students: 707 Distance: 0.9mi
- Bed
- 2
- Bath
- 2
- Parking
- 1
- Carport, Covered
- SQ FT
- 860
- SQ FT Source
- Public Records
- Lot SQ FT
- 867.0
- Lot Acres
- 0.02 Acres
- Pool Info
- In Ground, Community
- Kitchen
- Dishwasher, Electric Range, Microwave, Refrigerator, Dryer, Washer, Breakfast Bar, Counter - Solid Surface, Electric Range/Cooktop
- Cooling
- Central Air
- Disclosures
- Disclosure Package Avail
- Entry Level
- 2
- Exterior Details
- Dog Run
- Flooring
- Laminate, Carpet
- Foundation
- Fire Place
- Wood Burning
- Heating
- Central, Fireplace(s)
- Laundry
- Dryer, Washer, In Unit, Washer/Dryer Stacked Incl
- Main Level
- 2 Bedrooms
- Possession
- Close Of Escrow, Seller Rent Back
- Architectural Style
- Cottage
- Construction Status
- Existing
- Additional Miscellaneous Features
- Dog Run
- Location
- Level
- Roof
- Shingle
- Fee
- $610
MLS and other Information regarding properties for sale as shown in Theo have been obtained from various sources such as sellers, public records, agents and other third parties. This information may relate to the condition of the property, permitted or unpermitted uses, zoning, square footage, lot size/acreage or other matters affecting value or desirability. Unless otherwise indicated in writing, neither brokers, agents nor Theo have verified, or will verify, such information. If any such information is important to buyer in determining whether to buy, the price to pay or intended use of the property, buyer is urged to conduct their own investigation with qualified professionals, satisfy themselves with respect to that information, and to rely solely on the results of that investigation.
School data provided by GreatSchools. School service boundaries are intended to be used as reference only. To verify enrollment eligibility for a property, contact the school directly.
