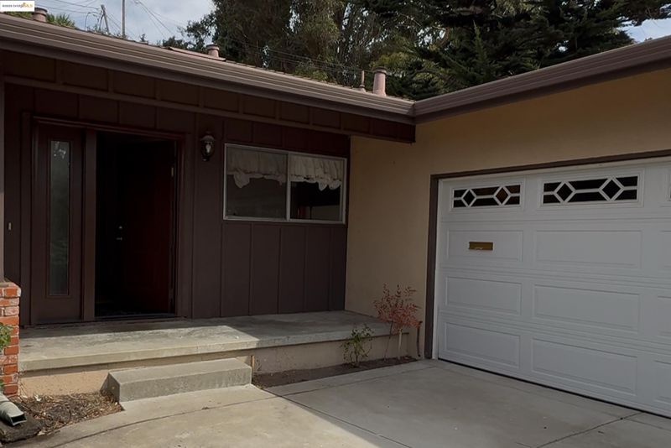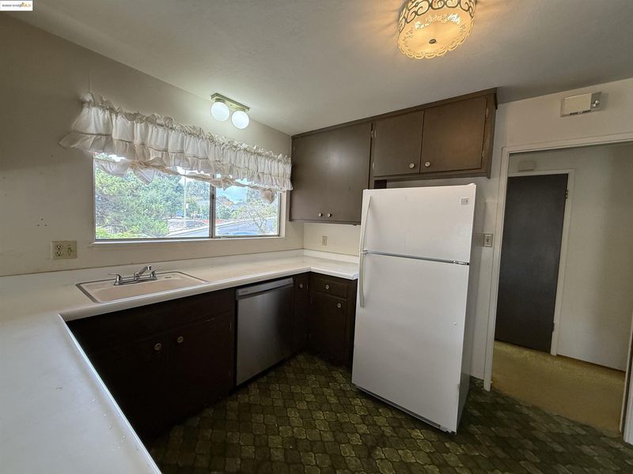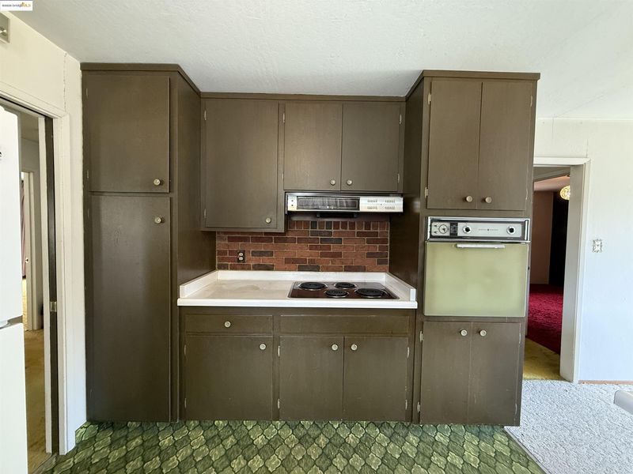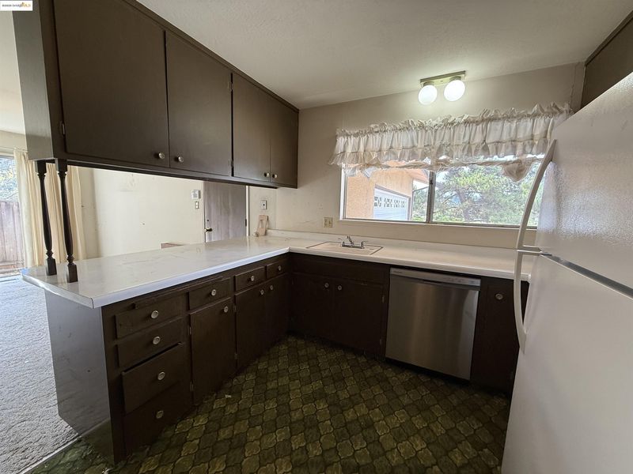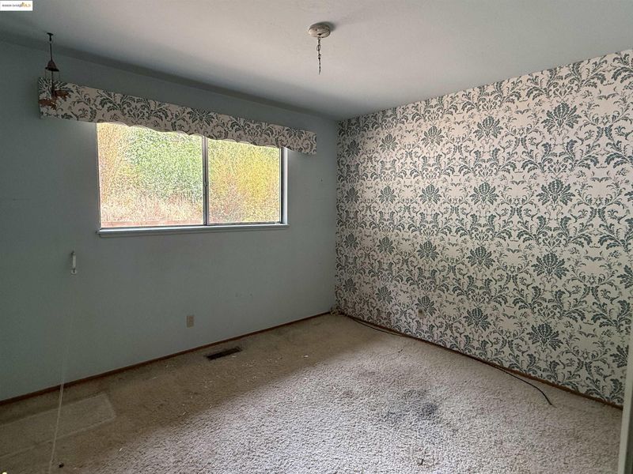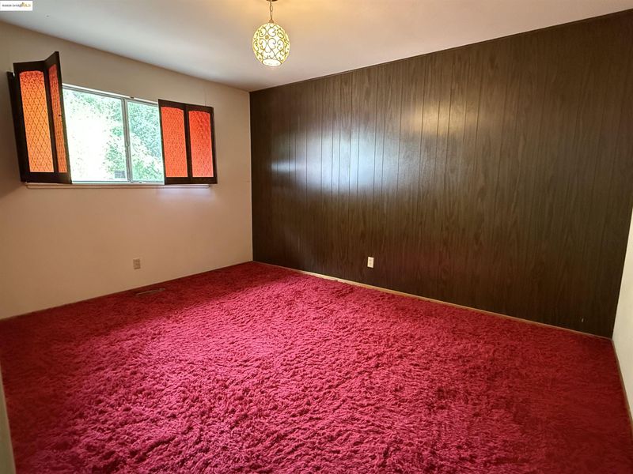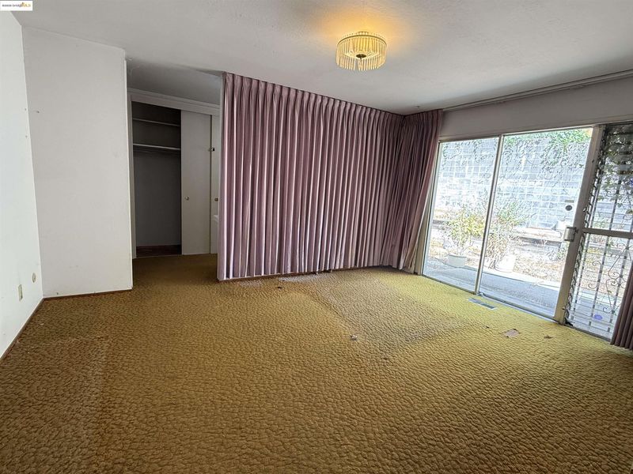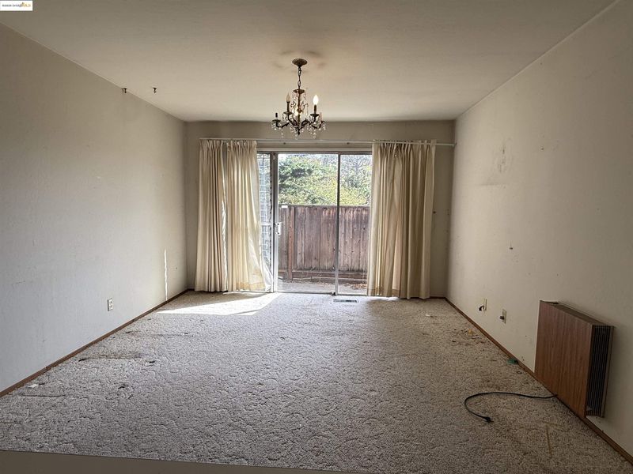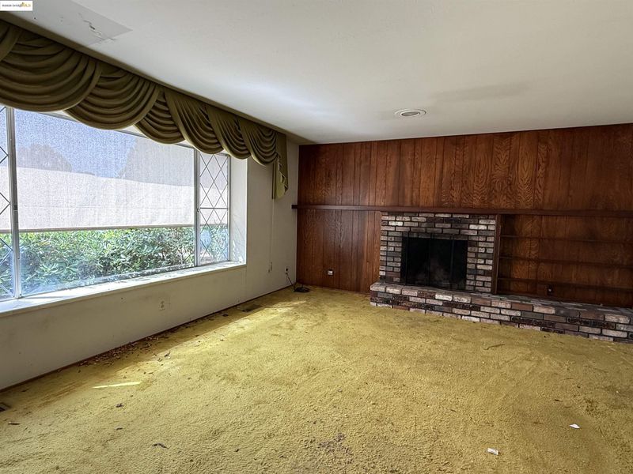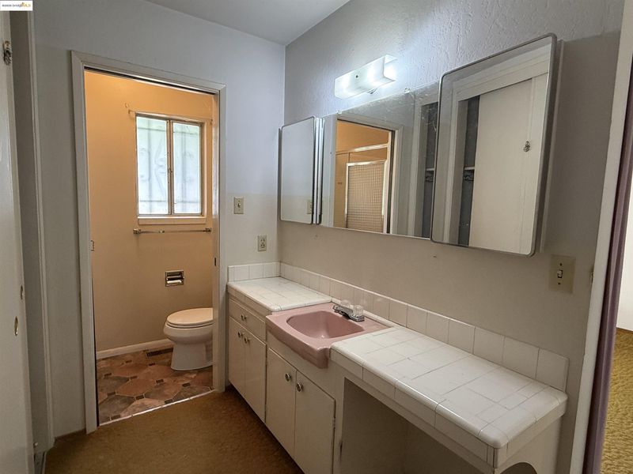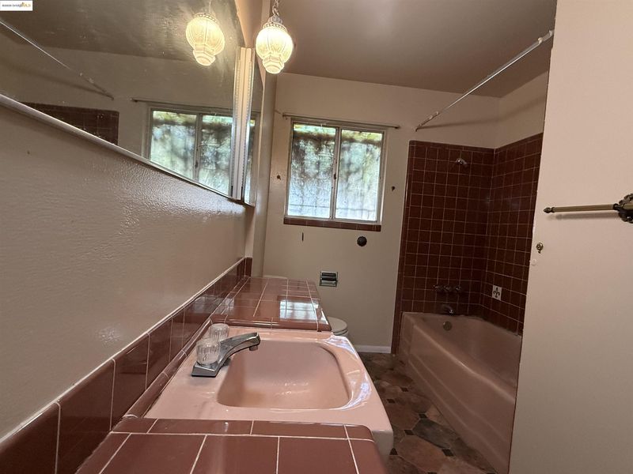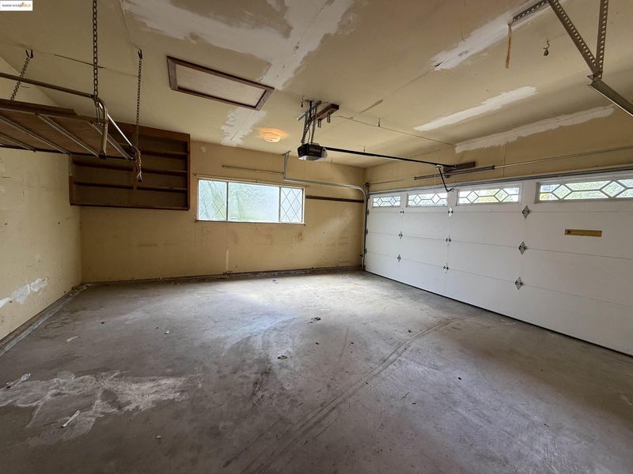
$525,000
1,455
SQ FT
$361
SQ/FT
3053 Colette Drive
@ Use GPS - Hilltop/Fairmede, Richmond
- 3 Bed
- 2 Bath
- 2 Park
- 1,455 sqft
- Richmond
-

-
Thu Sep 11, 10:00 am - 12:00 pm
Open House
Great opportunity to own a cosmetic fixer in the Hilltop neighborhood! This 3-bedroom, 2-bathroom home offers approximately 1,455 sq. ft. of living space on a desirable corner lot. The home features a roof replaced in 2019, solid bones, and plenty of potential for upgrades. With some vision and updates, this property can be transformed into a beautiful home or strong investment opportunity. Whether you’re an investor or buyer looking to create value, this Richmond Hilltop location provides convenient access to shops, freeways, and local amenities.
- Current Status
- Contingent-
- Original Price
- $525,000
- List Price
- $525,000
- On Market Date
- Sep 9, 2025
- Property Type
- Detached
- D/N/S
- Hilltop/Fairmede
- Zip Code
- 94806
- MLS ID
- 41110929
- APN
- 4142220062
- Year Built
- 1964
- Stories in Building
- 1
- Possession
- Close Of Escrow
- Data Source
- MAXEBRDI
- Origin MLS System
- Bridge AOR
Highland Elementary School
Public K-6 Elementary
Students: 456 Distance: 0.3mi
Aspire Richmond Technology Academy
Charter K-5
Students: 345 Distance: 0.4mi
Vista High (Alternative) School
Public K-12 Alternative
Students: 253 Distance: 0.4mi
Canterbury Elementary School
Private K-8 Elementary, Coed
Students: 55 Distance: 0.4mi
Summit Public School: Tamalpais
Charter 7-12
Students: 352 Distance: 0.5mi
Aspire Richmond Ca. College Preparatory Academy
Charter 6-12
Students: 541 Distance: 0.5mi
- Bed
- 3
- Bath
- 2
- Parking
- 2
- Attached
- SQ FT
- 1,455
- SQ FT Source
- Public Records
- Lot SQ FT
- 18,525.0
- Lot Acres
- 0.45 Acres
- Pool Info
- None
- Kitchen
- Other
- Cooling
- None
- Disclosures
- Disclosure Package Avail
- Entry Level
- Exterior Details
- Back Yard, Front Yard
- Flooring
- Laminate, Carpet, Other
- Foundation
- Fire Place
- Family Room
- Heating
- Central
- Laundry
- Hookups Only
- Main Level
- 3 Bedrooms, 2 Baths, Main Entry
- Possession
- Close Of Escrow
- Architectural Style
- See Remarks
- Construction Status
- Existing
- Additional Miscellaneous Features
- Back Yard, Front Yard
- Location
- Corner Lot
- Roof
- Composition Shingles
- Fee
- Unavailable
MLS and other Information regarding properties for sale as shown in Theo have been obtained from various sources such as sellers, public records, agents and other third parties. This information may relate to the condition of the property, permitted or unpermitted uses, zoning, square footage, lot size/acreage or other matters affecting value or desirability. Unless otherwise indicated in writing, neither brokers, agents nor Theo have verified, or will verify, such information. If any such information is important to buyer in determining whether to buy, the price to pay or intended use of the property, buyer is urged to conduct their own investigation with qualified professionals, satisfy themselves with respect to that information, and to rely solely on the results of that investigation.
School data provided by GreatSchools. School service boundaries are intended to be used as reference only. To verify enrollment eligibility for a property, contact the school directly.
