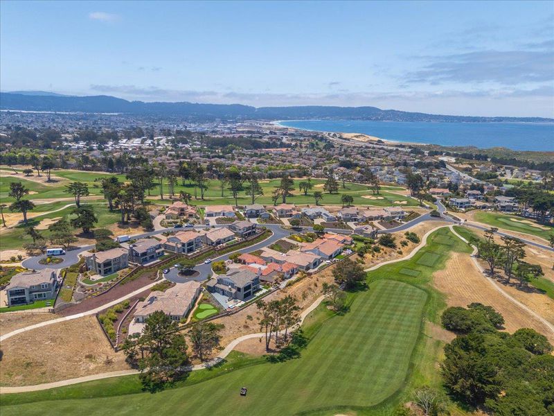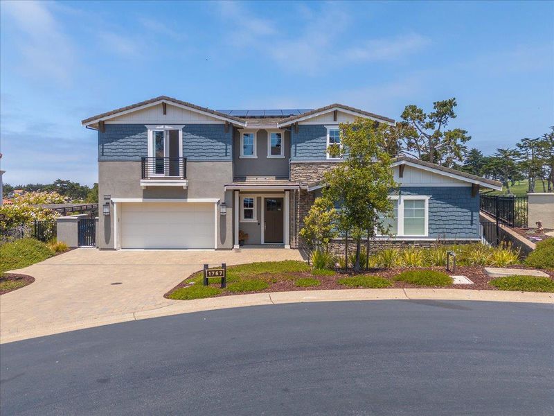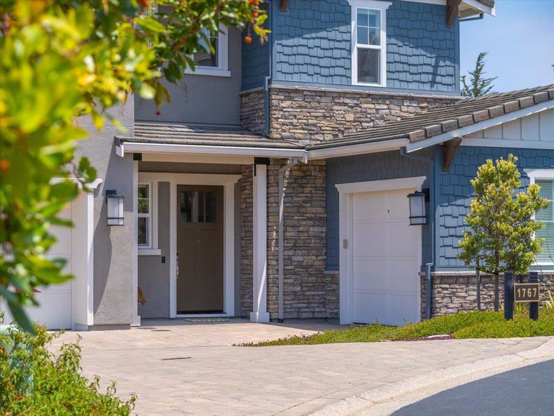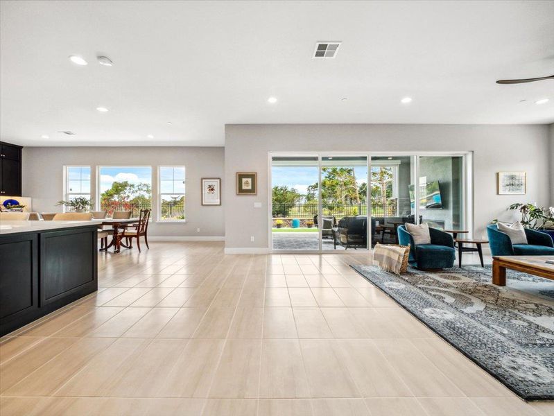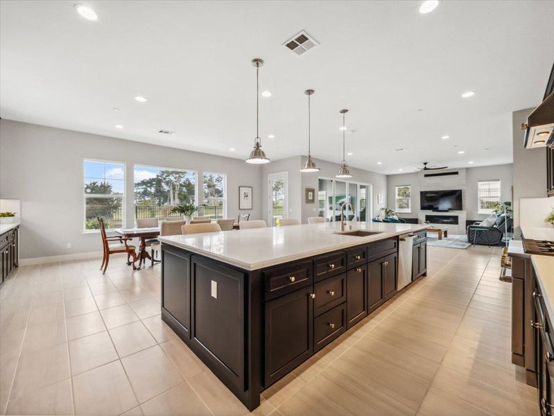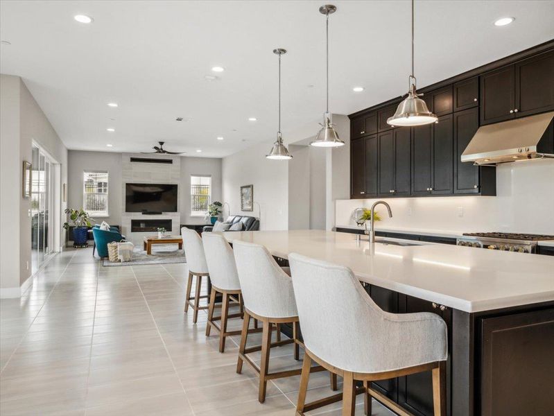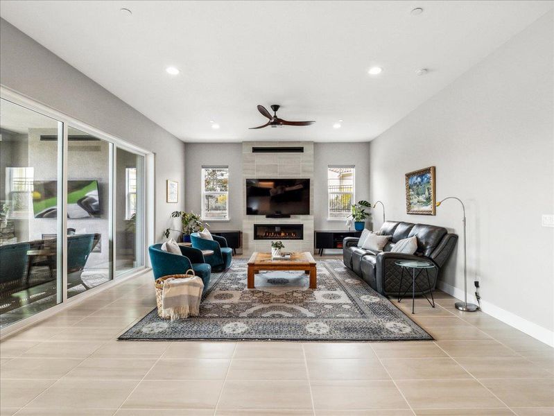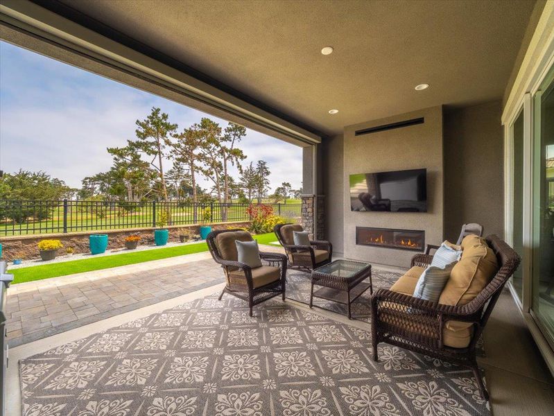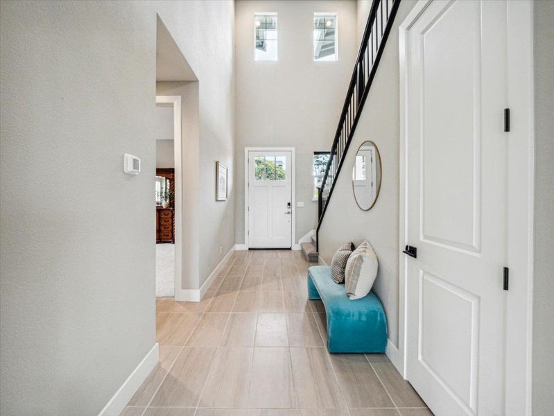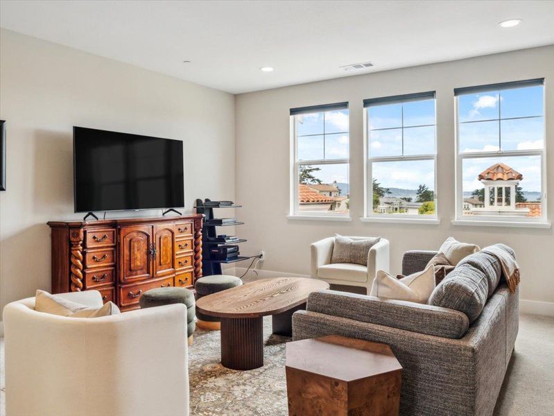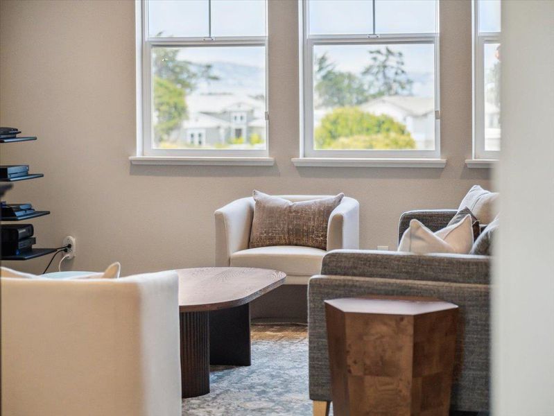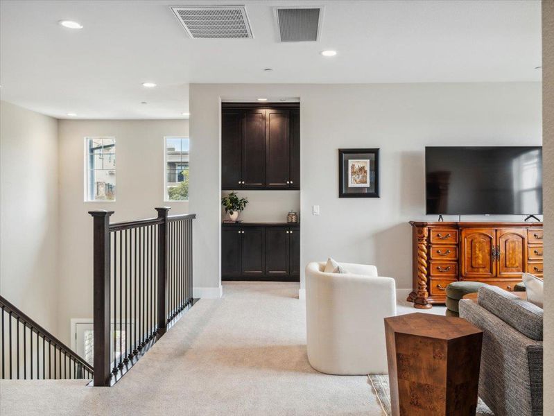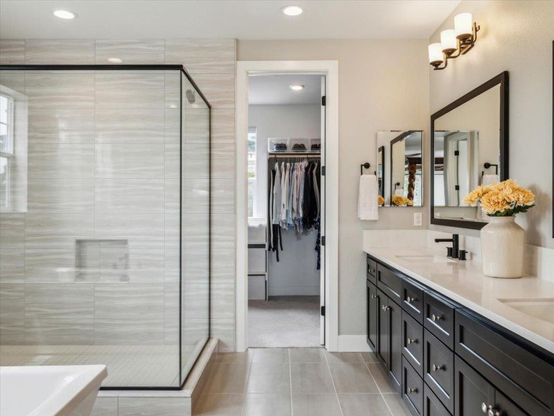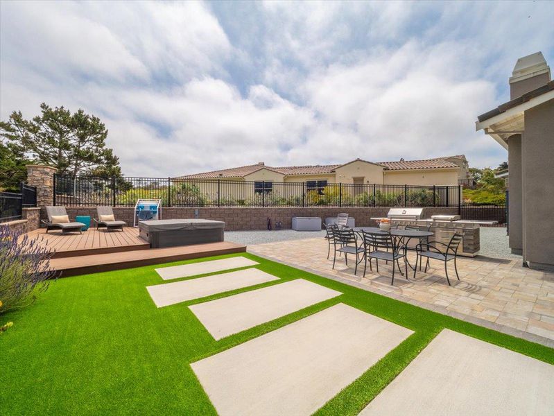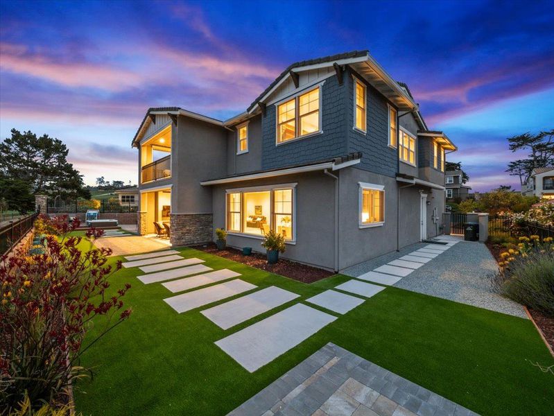
$2,689,000
3,456
SQ FT
$778
SQ/FT
1767 Fairway Court
@ Monterey Road - 109 - Seaside Highlands, Seaside
- 4 Bed
- 5 (4/1) Bath
- 3 Park
- 3,456 sqft
- SEASIDE
-

Nestled at the end of a peaceful cul-de-sac in the gated community of The Enclave, this stunning home offers the perfect blend of privacy, community, and breathtaking views. Enjoy direct backyard vistas of the lush golf course and mature trees, with not one but two patios creating a serene outdoor retreat. Inside a gourmet kitchen awaits, complete with abundant cabinetry and custom built-in storage throughout the home. The versatile layout includes a downstairs bedroom with an en-suite full bathroom, ideal for guests or multigenerational living, plus three additional bedrooms upstairs and a spacious loft showcasing ocean views, the iconic Point Pinos, and the twinkling lights of Monterey by night. The backyard is designed for entertaining with several gathering spaces, to include a built-in fireplace, jacuzzi on a Trex deck and dining patio, to name a few. Convenience is unmatched, just moments from the renowned Black Horse and Bayonet Golf Courses and their elegant clubhouse, where you can perfect your swing or enjoy a meal with scenic views. This home captures the essence of relaxed coastal living on the golf course. Ideally located near shopping, downtown Monterey, Carmel, Pebble Beach and all that the Peninsula has to offer.
- Days on Market
- 3 days
- Current Status
- Active
- Original Price
- $2,689,000
- List Price
- $2,689,000
- On Market Date
- Jun 9, 2025
- Property Type
- Single Family Home
- Area
- 109 - Seaside Highlands
- Zip Code
- 93955
- MLS ID
- ML82010311
- APN
- 031-052-006-000
- Year Built
- 2022
- Stories in Building
- 2
- Possession
- COE
- Data Source
- MLSL
- Origin MLS System
- MLSListings, Inc.
Seaside Middle School
Public 6-8 Middle, Yr Round
Students: 827 Distance: 0.5mi
Central Coast High School
Public 9-12 Yr Round
Students: 103 Distance: 0.6mi
Monterey Peninsula Unified School District Community Day Middle
Public 6-8 Opportunity Community
Students: 5 Distance: 0.6mi
Monterey Peninsula Unified School District Community Day
Public 9-12 Opportunity Community
Students: 8 Distance: 0.6mi
Dual Language Academy of the Monterey Peninsula
Charter K-8
Students: 475 Distance: 0.7mi
Seaside High School
Public 9-12 Secondary, Yr Round
Students: 1121 Distance: 1.0mi
- Bed
- 4
- Bath
- 5 (4/1)
- Double Sinks, Full on Ground Floor, Half on Ground Floor, Oversized Tub, Shower over Tub - 1, Stall Shower - 2+
- Parking
- 3
- Attached Garage, Gate / Door Opener
- SQ FT
- 3,456
- SQ FT Source
- Unavailable
- Lot SQ FT
- 11,499.0
- Lot Acres
- 0.263981 Acres
- Pool Info
- Spa - Above Ground, Spa - Cover, Spa - Electric
- Kitchen
- Dishwasher, Garbage Disposal, Hood Over Range, Microwave, Oven - Built-In, Oven - Double, Oven Range - Built-In, Gas, Refrigerator
- Cooling
- Ceiling Fan, Whole House / Attic Fan
- Dining Room
- Dining Area, Dining Area in Family Room, Eat in Kitchen
- Disclosures
- Natural Hazard Disclosure
- Family Room
- Kitchen / Family Room Combo
- Flooring
- Carpet, Tile
- Foundation
- Concrete Perimeter and Slab
- Fire Place
- Family Room, Gas Starter, Outside
- Heating
- Central Forced Air
- Laundry
- Dryer, Inside, Washer
- Views
- Bay, City Lights, Forest / Woods, Golf Course
- Possession
- COE
- Architectural Style
- Traditional
- * Fee
- $264
- Name
- Anchor Community Management
- Phone
- 831-285-3799
- *Fee includes
- Maintenance - Road and Security Service
MLS and other Information regarding properties for sale as shown in Theo have been obtained from various sources such as sellers, public records, agents and other third parties. This information may relate to the condition of the property, permitted or unpermitted uses, zoning, square footage, lot size/acreage or other matters affecting value or desirability. Unless otherwise indicated in writing, neither brokers, agents nor Theo have verified, or will verify, such information. If any such information is important to buyer in determining whether to buy, the price to pay or intended use of the property, buyer is urged to conduct their own investigation with qualified professionals, satisfy themselves with respect to that information, and to rely solely on the results of that investigation.
School data provided by GreatSchools. School service boundaries are intended to be used as reference only. To verify enrollment eligibility for a property, contact the school directly.
