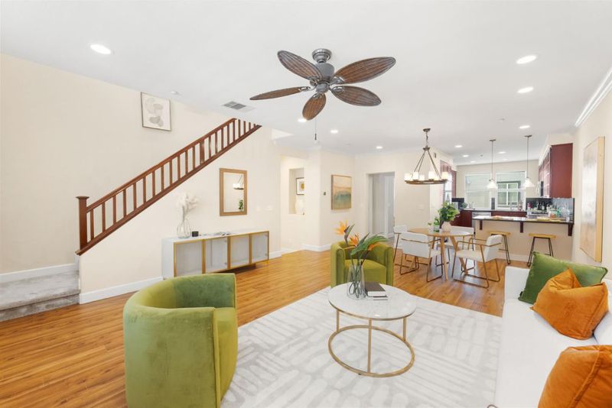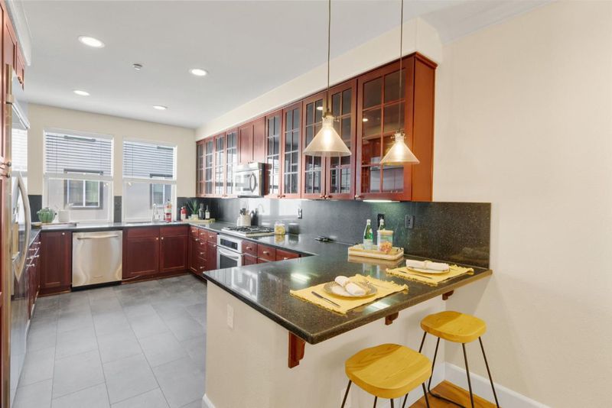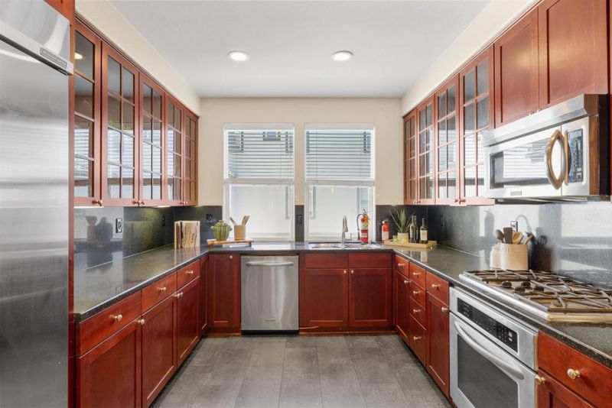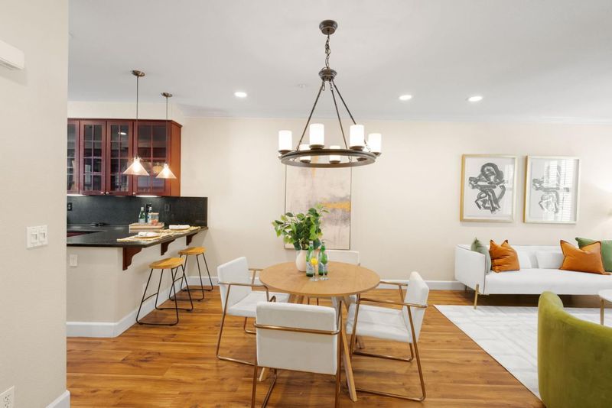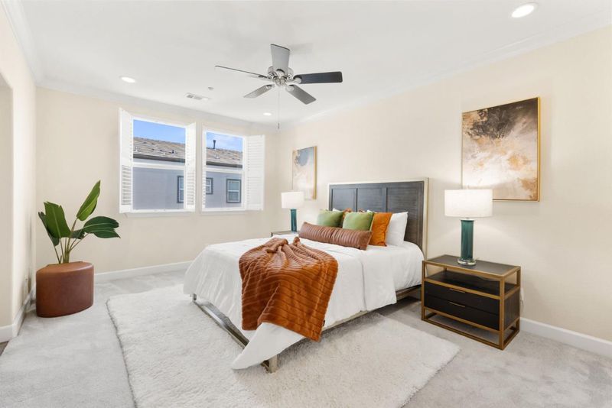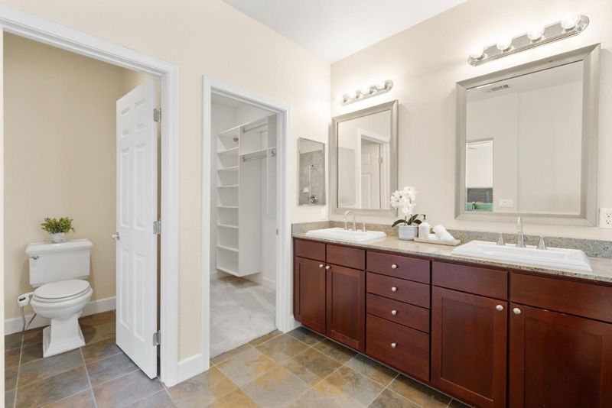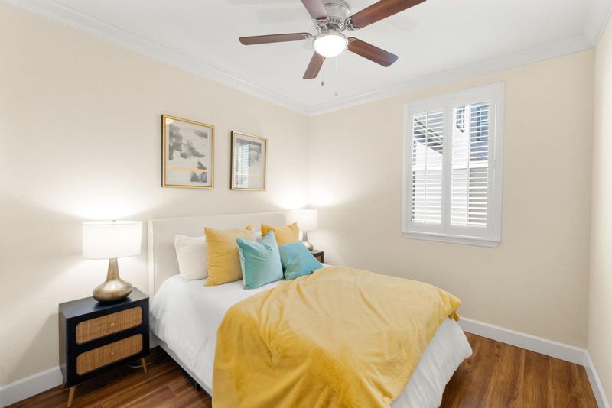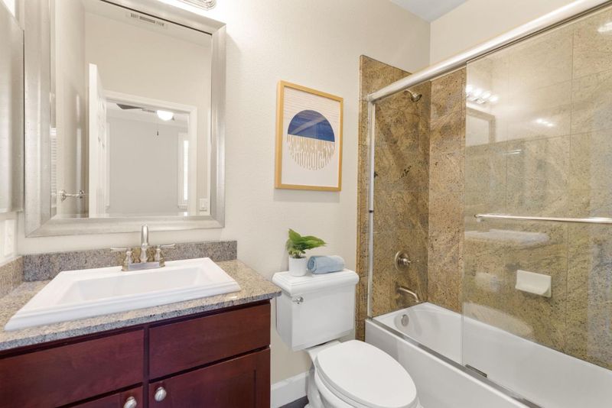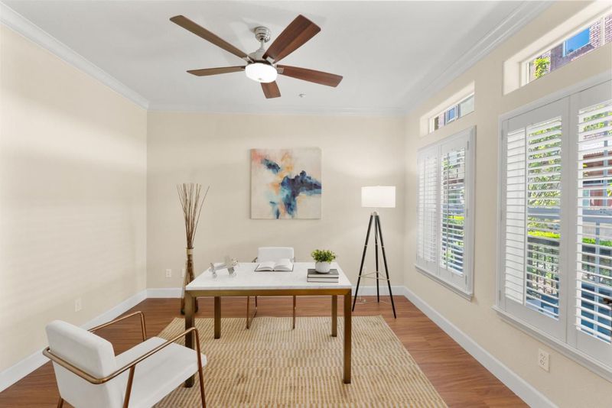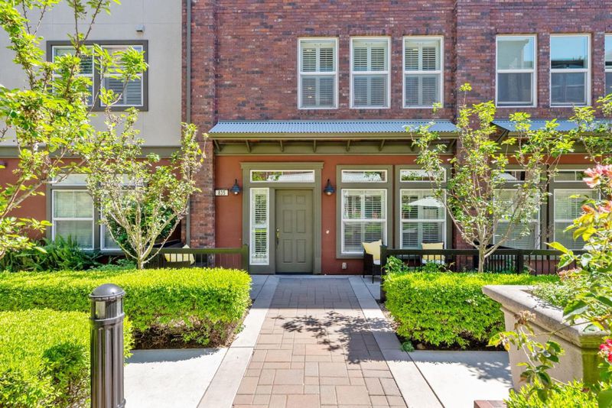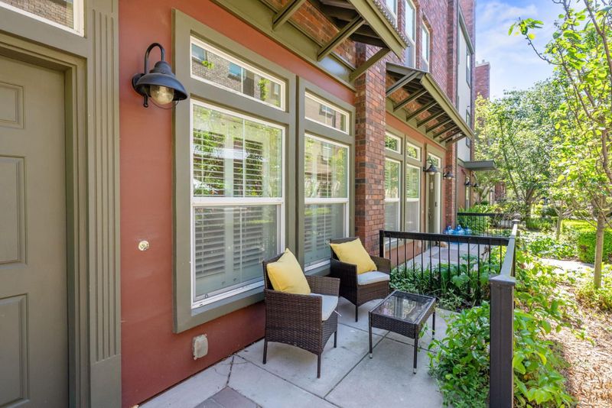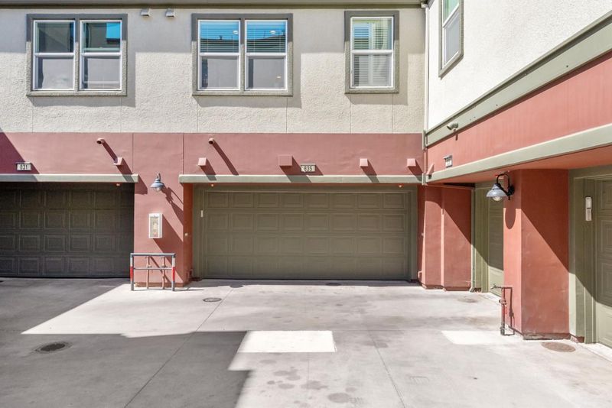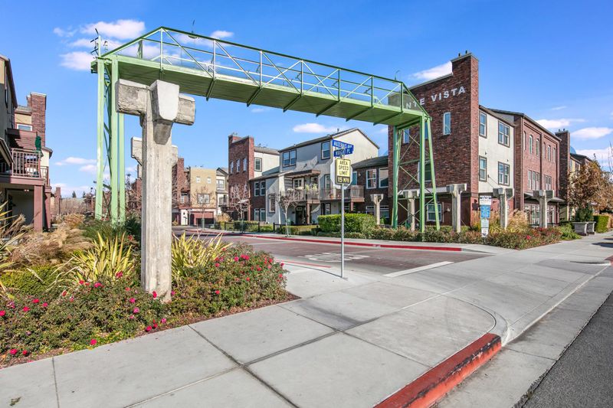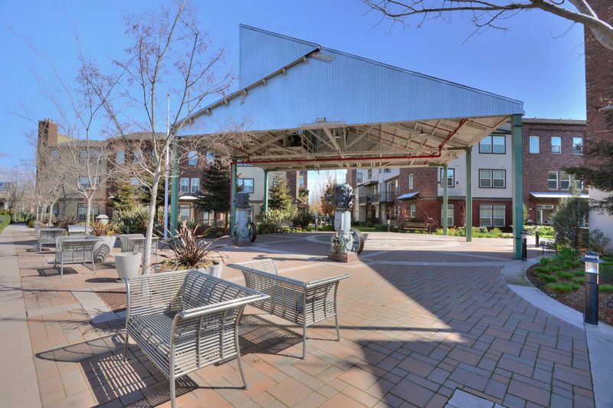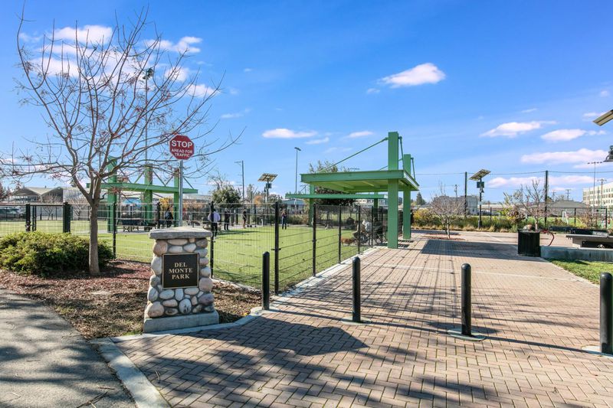
$1,200,000
1,930
SQ FT
$622
SQ/FT
835 Gaspar Vista
@ Wright Place - 9 - Central San Jose, San Jose
- 4 Bed
- 4 (3/1) Bath
- 2 Park
- 1,930 sqft
- SAN JOSE
-

Welcome to 835 Gaspar Vista, a beautifully upgraded 4 bedroom, 3.5 bathroom home in a sought-after San Jose location near the future Google Campus and Del Monte Park. With over $80K in builder upgrades, this 1,930 sq ft home features cherry hardwood-style flooring, high ceilings, plantation shutters, and dual-zone heating and cooling. The chefs kitchen offers a large peninsula with breakfast bar, KitchenAid stainless steel appliances, and cherry wood cabinetry. The spacious primary suite includes a walk-in closet, soaking tub, glass-enclosed shower, and dual-sink granite vanity. A versatile downstairs bedroom with glass doors and nearby half bath adds extra convenience. Additional highlights include a 2-car garage, laundry room with Whirlpool Washer & Dryer, and upgraded home network wiring. The HOA covers roof, exterior paint, landscaping, hazard insurance, and community amenities including a bocce court and covered open spaces. Enjoy easy access to Highways 280 and 87, Downtown San Jose, parks, and morethis move-in ready home offers comfort, style, and unbeatable location.
- Days on Market
- 19 days
- Current Status
- Contingent
- Sold Price
- Original Price
- $1,250,000
- List Price
- $1,200,000
- On Market Date
- May 22, 2025
- Contract Date
- Jun 10, 2025
- Close Date
- Jul 16, 2025
- Property Type
- Townhouse
- Area
- 9 - Central San Jose
- Zip Code
- 95126
- MLS ID
- ML82002289
- APN
- 264-75-013
- Year Built
- 2007
- Stories in Building
- 3
- Possession
- Unavailable
- COE
- Jul 16, 2025
- Data Source
- MLSL
- Origin MLS System
- MLSListings, Inc.
Gardner Elementary School
Public K-5 Elementary
Students: 387 Distance: 0.4mi
Njeri's Morning Glory School and Art Center
Private PK-5 Coed
Students: 20 Distance: 0.4mi
BASIS Independent Silicon Valley
Private 5-12 Coed
Students: 800 Distance: 0.6mi
St. Leo the Great Catholic School
Private PK-8 Elementary, Religious, Coed
Students: 230 Distance: 0.6mi
River Glen School
Public K-8 Elementary
Students: 520 Distance: 0.7mi
Alternative Private Schooling
Private 1-12 Coed
Students: NA Distance: 0.7mi
- Bed
- 4
- Bath
- 4 (3/1)
- Double Sinks, Half on Ground Floor, Marble, Primary - Oversized Tub, Primary - Stall Shower(s), Showers over Tubs - 2+, Solid Surface
- Parking
- 2
- Attached Garage, Enclosed, Gate / Door Opener, Guest / Visitor Parking, Lighted Parking Area
- SQ FT
- 1,930
- SQ FT Source
- Unavailable
- Lot SQ FT
- 904.0
- Lot Acres
- 0.020753 Acres
- Kitchen
- Cooktop - Gas, Countertop - Granite, Dishwasher, Exhaust Fan, Garbage Disposal, Microwave, Oven - Built-In, Refrigerator
- Cooling
- Ceiling Fan, Central AC
- Dining Room
- Breakfast Bar, Dining Area
- Disclosures
- None
- Family Room
- Kitchen / Family Room Combo
- Flooring
- Carpet, Hardwood, Tile
- Foundation
- Concrete Slab
- Heating
- Central Forced Air
- Laundry
- Inside, Washer / Dryer
- Architectural Style
- Modern / High Tech
- * Fee
- $386
- Name
- Monte Vista
- *Fee includes
- Common Area Electricity, Decks, Exterior Painting, Fencing, Insurance - Structure, Landscaping / Gardening, Management Fee, Reserves, and Roof
MLS and other Information regarding properties for sale as shown in Theo have been obtained from various sources such as sellers, public records, agents and other third parties. This information may relate to the condition of the property, permitted or unpermitted uses, zoning, square footage, lot size/acreage or other matters affecting value or desirability. Unless otherwise indicated in writing, neither brokers, agents nor Theo have verified, or will verify, such information. If any such information is important to buyer in determining whether to buy, the price to pay or intended use of the property, buyer is urged to conduct their own investigation with qualified professionals, satisfy themselves with respect to that information, and to rely solely on the results of that investigation.
School data provided by GreatSchools. School service boundaries are intended to be used as reference only. To verify enrollment eligibility for a property, contact the school directly.
