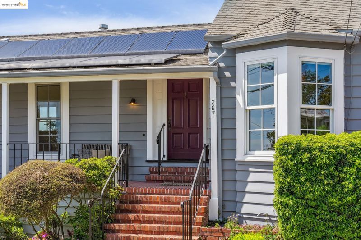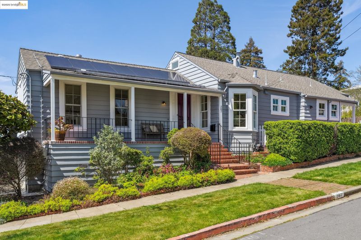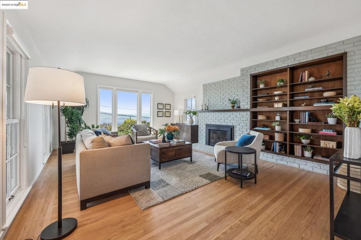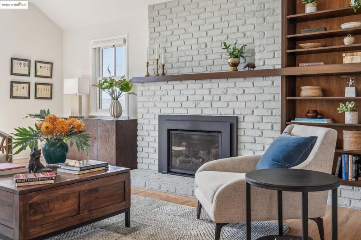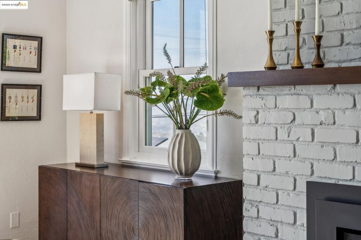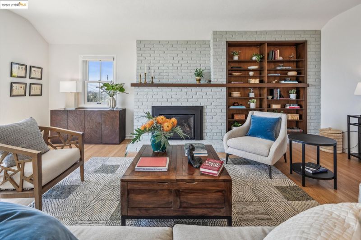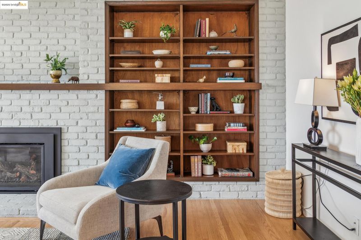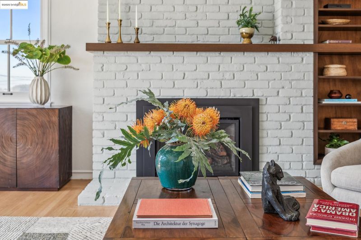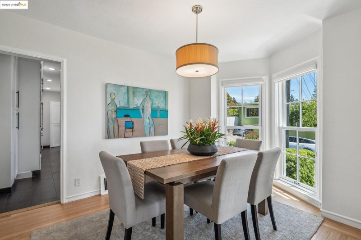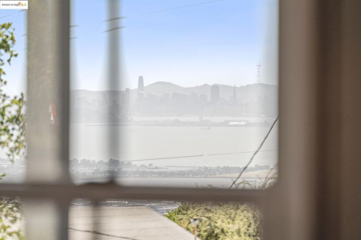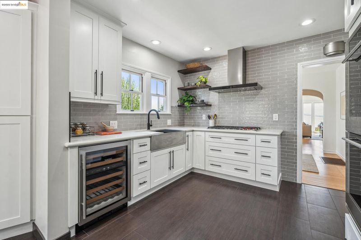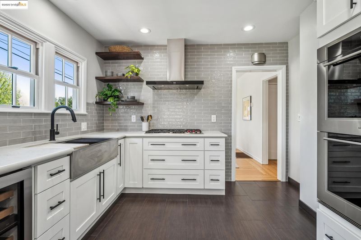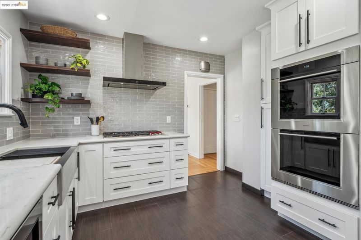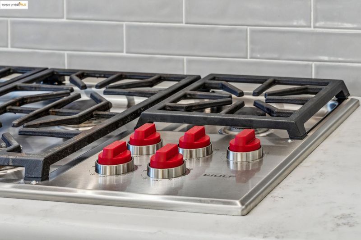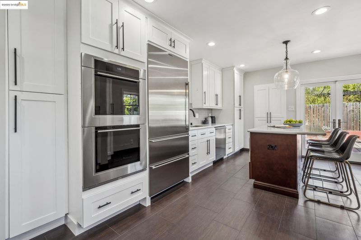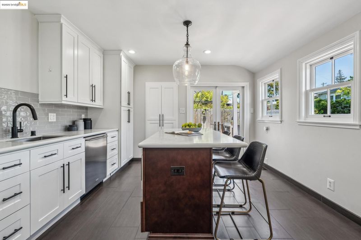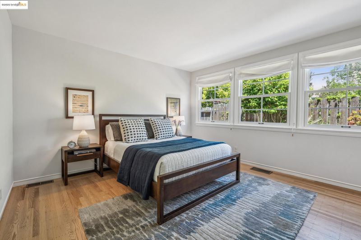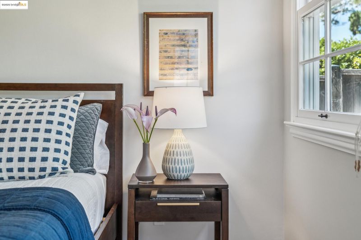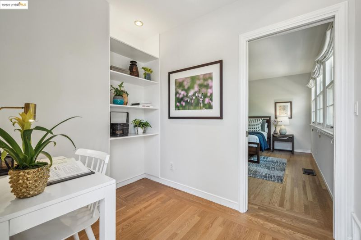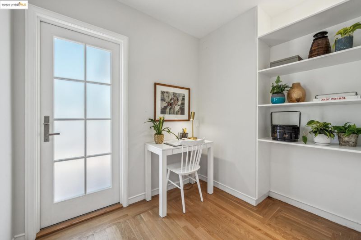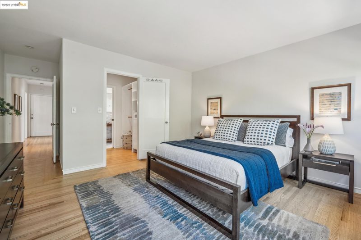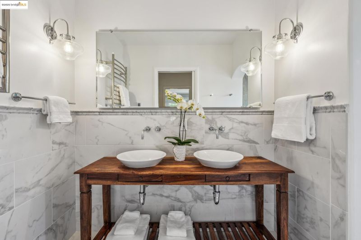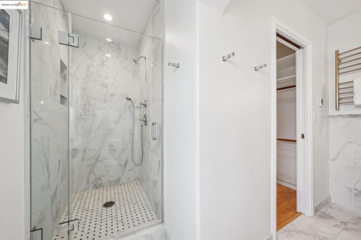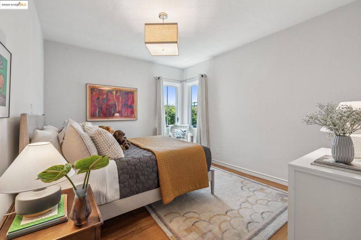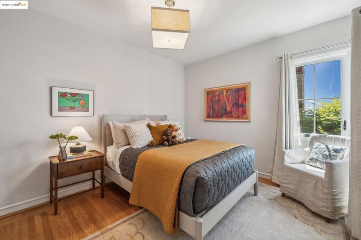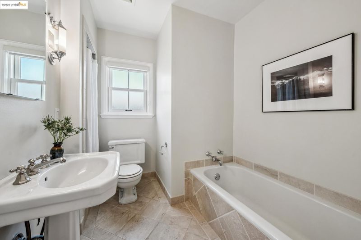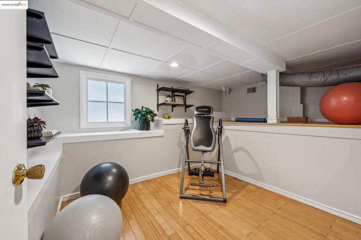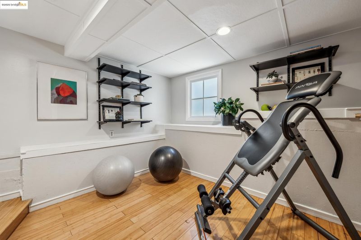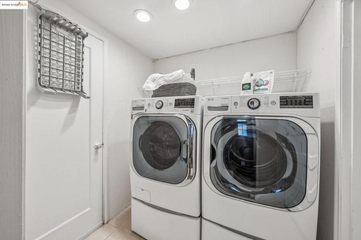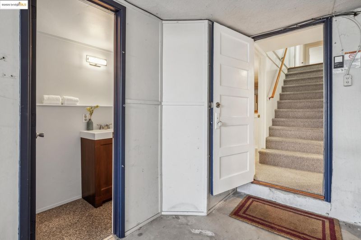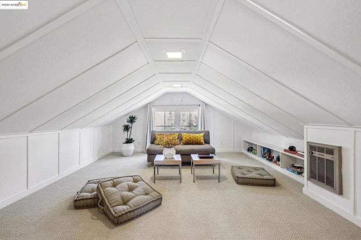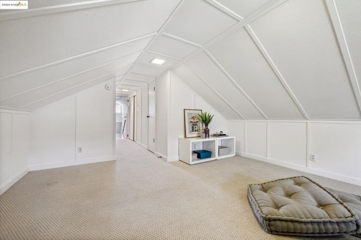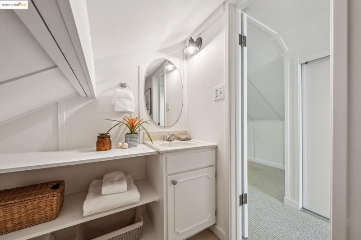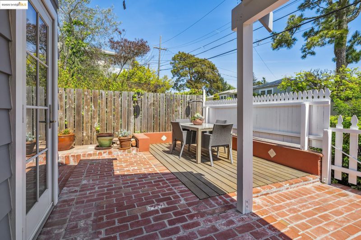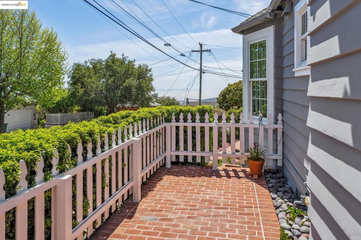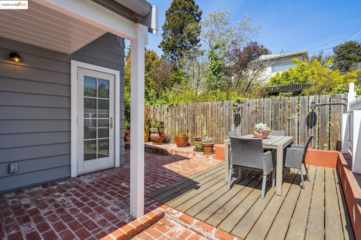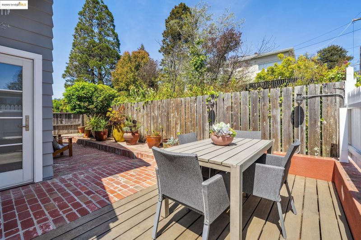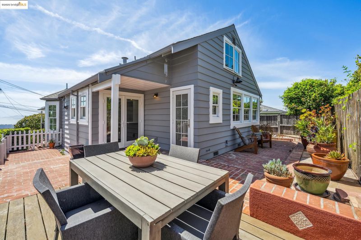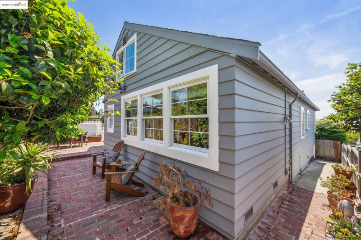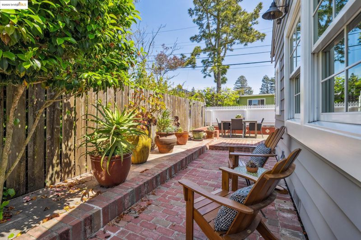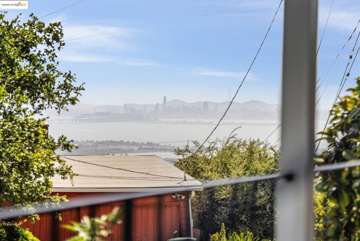
$1,095,000
1,844
SQ FT
$594
SQ/FT
267 Columbia Ave
@ Kenyon - Berkeley Heights, Kensington
- 2 Bed
- 3 (2/2) Bath
- 1 Park
- 1,844 sqft
- Kensington
-

-
Thu Sep 11, 9:30 am - 12:00 pm
Discover unexpected delights in this elegant and chic 2-bedroom, 2-bathroom home, with views of the Bay. The phenomenal kitchen is a chef's dream, featuring a Wolf cooktop and double oven, a Sub-Zero refrigerator and wine fridge, plus an additional prep sink and excellent flow to the outdoor space. Entertain guests in the formal dining room or soak in the Golden Gate and Bay vistas from the back deck and patio. This residence beautifully preserves its 1930s character with arched doorways, refinished hardwood floors, and a charming bay window, while also offering modern comforts such as dual-pane windows, seismic retrofitting, a photovoltaic solar system, and an updated electrical panel. Half bath in the garage adds extra convenience. Beyond the main living areas, find 3 versatile bonus rooms, including a spacious 300+ sq ft attic room with a convenient half bath, used by the current owner as a home office. Ideally located near Tilden Park, the shops of Kensington Village, and public transportation options.
-
Sat Sep 13, 2:00 pm - 4:00 pm
Discover unexpected delights in this elegant and chic 2-bedroom, 2-bathroom home, with views of the Bay. The phenomenal kitchen is a chef's dream, featuring a Wolf cooktop and double oven, a Sub-Zero refrigerator and wine fridge, plus an additional prep sink and excellent flow to the outdoor space. Entertain guests in the formal dining room or soak in the Golden Gate and Bay vistas from the back deck and patio. This residence beautifully preserves its 1930s character with arched doorways, refinished hardwood floors, and a charming bay window, while also offering modern comforts such as dual-pane windows, seismic retrofitting, a photovoltaic solar system, and an updated electrical panel. Half bath in the garage adds extra convenience. Beyond the main living areas, find 3 versatile bonus rooms, including a spacious 300+ sq ft attic room with a convenient half bath, used by the current owner as a home office. Ideally located near Tilden Park, the shops of Kensington Village, and public transportation options.
-
Sun Sep 14, 2:00 pm - 4:00 pm
Discover unexpected delights in this elegant and chic 2-bedroom, 2-bathroom home, with views of the Bay. The phenomenal kitchen is a chef's dream, featuring a Wolf cooktop and double oven, a Sub-Zero refrigerator and wine fridge, plus an additional prep sink and excellent flow to the outdoor space. Entertain guests in the formal dining room or soak in the Golden Gate and Bay vistas from the back deck and patio. This residence beautifully preserves its 1930s character with arched doorways, refinished hardwood floors, and a charming bay window, while also offering modern comforts such as dual-pane windows, seismic retrofitting, a photovoltaic solar system, and an updated electrical panel. Half bath in the garage adds extra convenience. Beyond the main living areas, find 3 versatile bonus rooms, including a spacious 300+ sq ft attic room with a convenient half bath, used by the current owner as a home office. Ideally located near Tilden Park, the shops of Kensington Village, and public transportation options.
Discover unexpected delights in this elegant and chic 2-bedroom, 2-bathroom home, with views of the Bay. The phenomenal kitchen is a chef's dream, featuring a Wolf cooktop and double oven, a Sub-Zero refrigerator and wine fridge, plus an additional prep sink and excellent flow to the outdoor space. Entertain guests in the formal dining room or soak in the Golden Gate and Bay vistas from the back deck and patio. This residence beautifully preserves its 1930s character with arched doorways, refinished hardwood floors, and a charming bay window, while also offering modern comforts such as dual-pane windows, seismic retrofitting, a photovoltaic solar system, and an updated electrical panel. A half bath in the garage adds extra convenience. Beyond the main living areas, find three versatile bonus rooms, including a spacious 300+ sq ft attic room with a convenient half bath, used by the current owner as a home office. Ideally located near Tilden Park, the shops of Kensington Village, and public transportation options, including bus lines to San Francisco and BART. Open Saturday & Sunday, 2-4PM, come see!
- Current Status
- New
- Original Price
- $1,095,000
- List Price
- $1,095,000
- On Market Date
- Sep 10, 2025
- Property Type
- Detached
- D/N/S
- Berkeley Heights
- Zip Code
- 94708
- MLS ID
- 41111021
- APN
- 5701800145
- Year Built
- 1938
- Stories in Building
- 2
- Possession
- Close Of Escrow
- Data Source
- MAXEBRDI
- Origin MLS System
- Bridge AOR
Kensington Elementary School
Public K-6 Elementary
Students: 475 Distance: 0.5mi
Growing Light Montessori School Of Kensington
Private K-1
Students: 18 Distance: 0.6mi
St. Jerome Catholic Elementary School
Private K-8 Elementary, Religious, Coed
Students: 137 Distance: 0.9mi
Thousand Oaks Elementary School
Public K-5 Elementary
Students: 441 Distance: 1.0mi
Thousand Oaks Elementary School
Public K-5 Elementary
Students: 403 Distance: 1.1mi
El Cerrito Senior High School
Public 9-12 Secondary
Students: 1506 Distance: 1.2mi
- Bed
- 2
- Bath
- 3 (2/2)
- Parking
- 1
- Attached, Int Access From Garage
- SQ FT
- 1,844
- SQ FT Source
- Public Records
- Lot SQ FT
- 3,800.0
- Lot Acres
- 0.09 Acres
- Pool Info
- None, Solar Pool Leased
- Kitchen
- Dishwasher, Double Oven, Gas Range, Microwave, Oven, Refrigerator, Dryer, Washer, Gas Water Heater, Breakfast Bar, Counter - Solid Surface, Eat-in Kitchen, Disposal, Gas Range/Cooktop, Kitchen Island, Oven Built-in, Pantry, Updated Kitchen
- Cooling
- None
- Disclosures
- Other - Call/See Agent
- Entry Level
- Exterior Details
- Back Yard, Sprinklers Automatic, Landscape Front
- Flooring
- Hardwood, Tile, Carpet
- Foundation
- Fire Place
- Gas, Living Room
- Heating
- Forced Air, Natural Gas, Radiant
- Laundry
- Dryer, Laundry Room, Washer
- Upper Level
- 0.5 Bath
- Main Level
- 2 Bedrooms, 2 Baths, Primary Bedrm Suite - 1, Main Entry
- Views
- Bay
- Possession
- Close Of Escrow
- Architectural Style
- Traditional
- Non-Master Bathroom Includes
- Stall Shower, Tile, Tub, Window
- Construction Status
- Existing
- Additional Miscellaneous Features
- Back Yard, Sprinklers Automatic, Landscape Front
- Location
- Corner Lot, Back Yard, Landscaped
- Roof
- Composition Shingles
- Water and Sewer
- Public
- Fee
- Unavailable
MLS and other Information regarding properties for sale as shown in Theo have been obtained from various sources such as sellers, public records, agents and other third parties. This information may relate to the condition of the property, permitted or unpermitted uses, zoning, square footage, lot size/acreage or other matters affecting value or desirability. Unless otherwise indicated in writing, neither brokers, agents nor Theo have verified, or will verify, such information. If any such information is important to buyer in determining whether to buy, the price to pay or intended use of the property, buyer is urged to conduct their own investigation with qualified professionals, satisfy themselves with respect to that information, and to rely solely on the results of that investigation.
School data provided by GreatSchools. School service boundaries are intended to be used as reference only. To verify enrollment eligibility for a property, contact the school directly.
