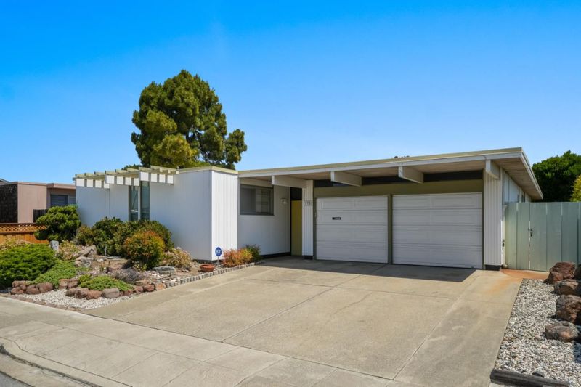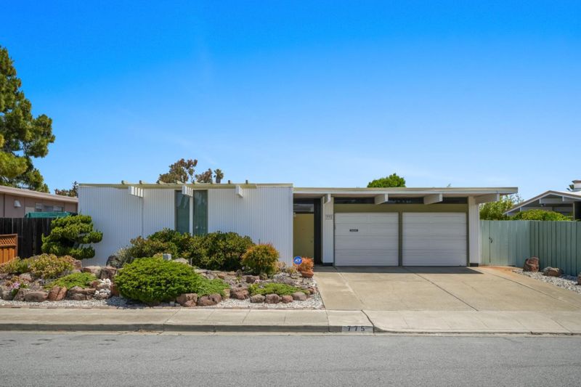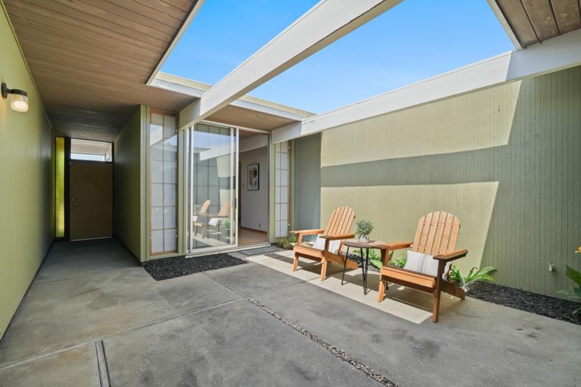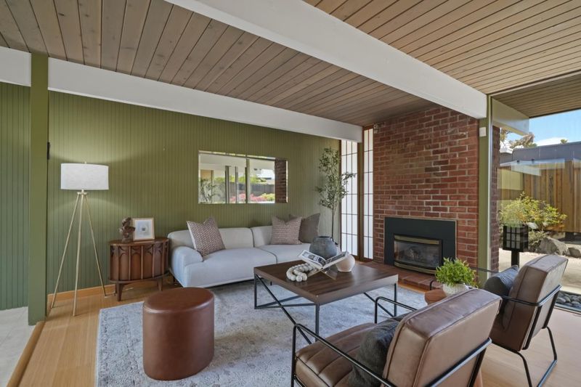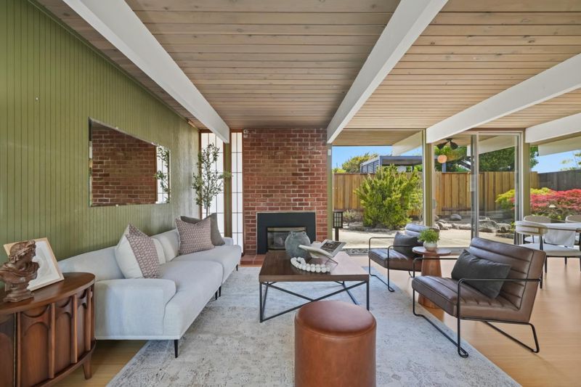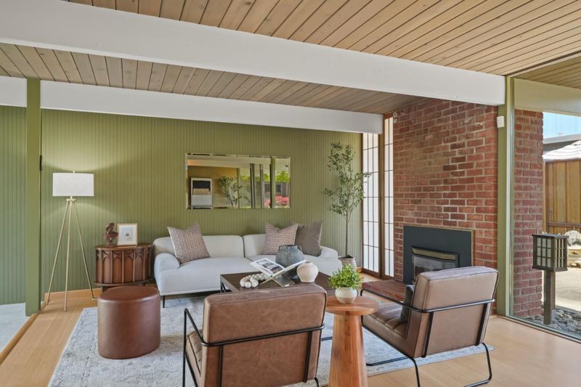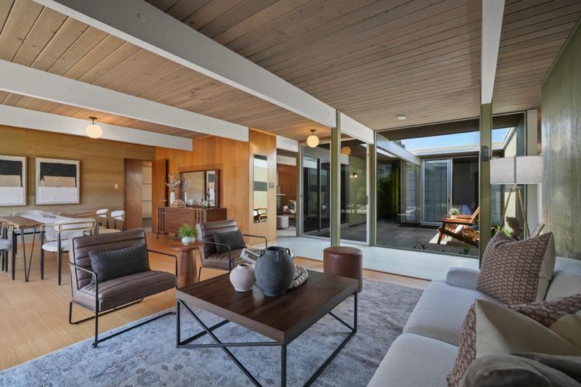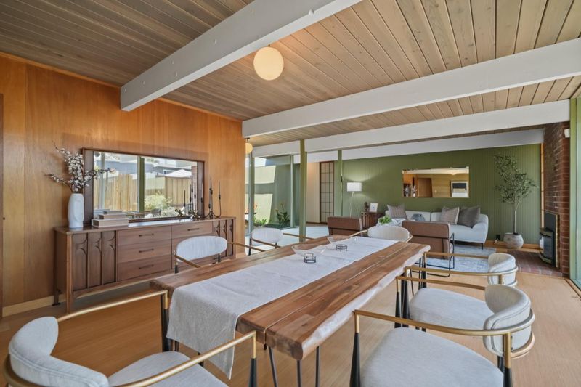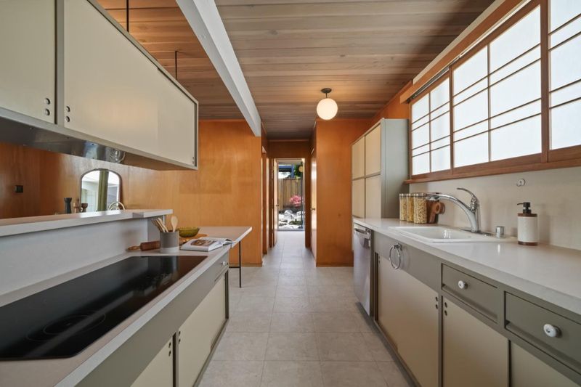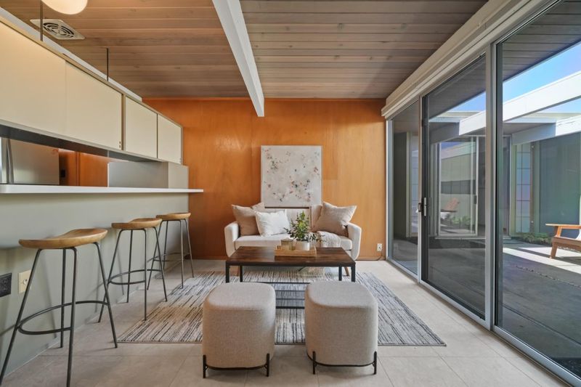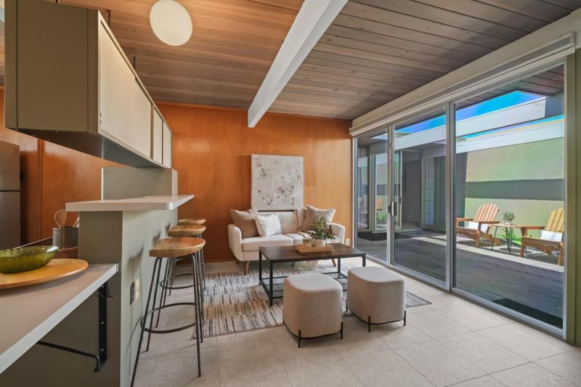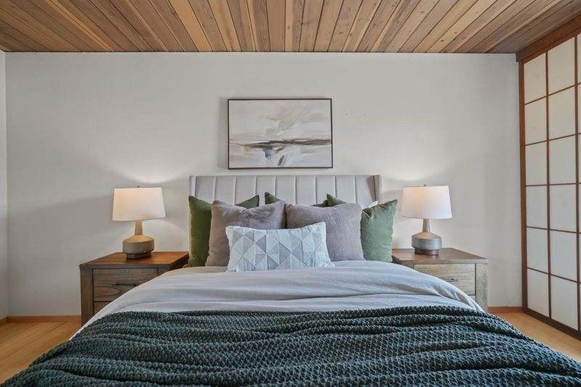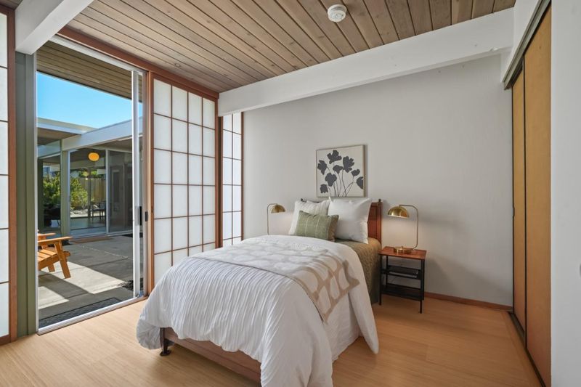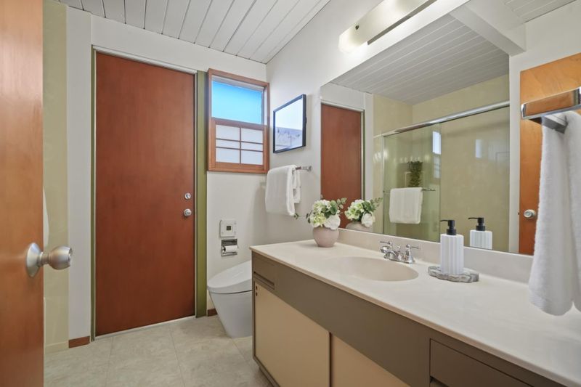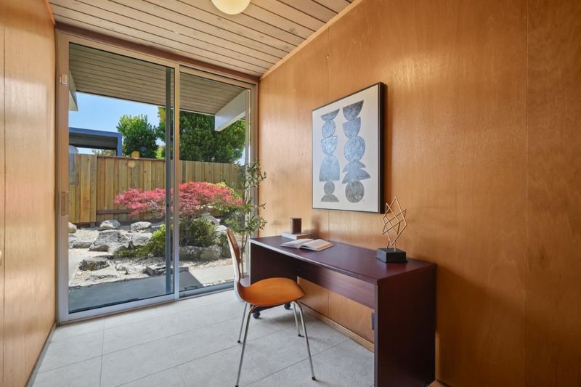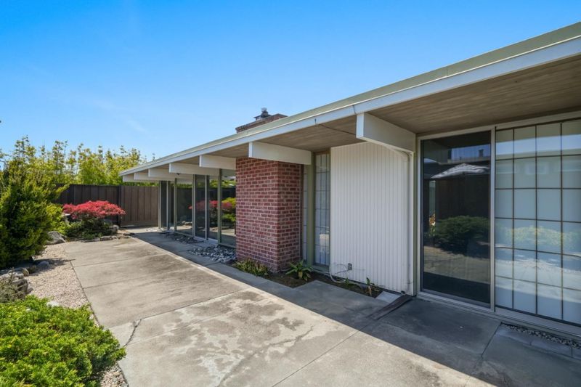
$1,798,888
1,930
SQ FT
$932
SQ/FT
775 Crane Avenue
@ Egret St - 397 - FC- Nbrhood#2 - Bay Vista, Foster City
- 5 Bed
- 2 Bath
- 2 Park
- 1,930 sqft
- FOSTER CITY
-

-
Fri Jun 13, 5:00 pm - 7:00 pm
Beautiful Eichler, many original features!
-
Sat Jun 14, 1:00 pm - 4:00 pm
Beautiful Eichler, many original features!
-
Sun Jun 15, 1:00 pm - 3:00 pm
Happy Father's Day! Open 1pm to 3pm today! Beautiful Eichler, many original features!
Welcome to this expansive 5-bedroom, 2-bathroom home nestled in sought-after Foster City. Built by Eicher, this home spans 1,930 square feet, residence offers ample space for comfortable living. The kitchen is equipped with electric cooktop, original cabinetry and Formica countertops, electric oven range, making it a functional space for any culinary enthusiast. Flooring throughout the home includes tile and bamboo floors, adding to the modern aesthetic appeal. The home features a cozy fireplace, perfect for chilly evenings, and newer radiant floor heating, ensuring comfort during cooler seasons. Laundry convenience is enhanced with an electricity hookup (220V) inside the home. Award winning schools ,San Mateo-Foster City Elementary School District. The home contains many original Eichler features such as family room dining area and living room areas that look out to the interior courtyard garden, redwood panel ceilings, wood paneling walls. Previous owner installed floor to ceiling glass double pane windows/patio doors in the man living area, Shoji screens in the bedrooms and closet doors. Storage galore, plenty of closet space! Also, low flow Toto brand toilets! Spacious two-car garage, completes this charming Foster City home! A must see!
- Days on Market
- 1 day
- Current Status
- Active
- Original Price
- $1,798,888
- List Price
- $1,798,888
- On Market Date
- Jun 12, 2025
- Property Type
- Single Family Home
- Area
- 397 - FC- Nbrhood#2 - Bay Vista
- Zip Code
- 94404
- MLS ID
- ML82010710
- APN
- 094-156-290
- Year Built
- 1965
- Stories in Building
- 1
- Possession
- COE
- Data Source
- MLSL
- Origin MLS System
- MLSListings, Inc.
Audubon Elementary School
Public K-5 Elementary
Students: 787 Distance: 0.2mi
Kids Connection School
Private K-5 Elementary, Core Knowledge
Students: 230 Distance: 0.4mi
Brewer Island Elementary School
Public K-5 Elementary, Yr Round
Students: 567 Distance: 0.6mi
Newton
Private K-7 Nonprofit
Students: NA Distance: 0.7mi
Bowditch Middle School
Public 6-8 Middle
Students: 1047 Distance: 0.8mi
Ronald C. Wornick Jewish Day School
Private K-8 Elementary, Religious, Nonprofit, Core Knowledge
Students: 175 Distance: 0.9mi
- Bed
- 5
- Bath
- 2
- Parking
- 2
- Attached Garage
- SQ FT
- 1,930
- SQ FT Source
- Unavailable
- Lot SQ FT
- 5,700.0
- Lot Acres
- 0.130854 Acres
- Kitchen
- Cooktop - Electric, Countertop - Formica, Garbage Disposal, Oven Range - Electric, Refrigerator
- Cooling
- None
- Dining Room
- Dining Area
- Disclosures
- Flood Zone - See Report, Natural Hazard Disclosure
- Family Room
- Kitchen / Family Room Combo
- Flooring
- Tile, Other
- Foundation
- Concrete Slab
- Fire Place
- Living Room
- Heating
- Radiant Floors
- Laundry
- Electricity Hookup (220V), Inside
- Views
- Garden / Greenbelt, Neighborhood
- Possession
- COE
- Architectural Style
- Modern / High Tech
- Fee
- Unavailable
MLS and other Information regarding properties for sale as shown in Theo have been obtained from various sources such as sellers, public records, agents and other third parties. This information may relate to the condition of the property, permitted or unpermitted uses, zoning, square footage, lot size/acreage or other matters affecting value or desirability. Unless otherwise indicated in writing, neither brokers, agents nor Theo have verified, or will verify, such information. If any such information is important to buyer in determining whether to buy, the price to pay or intended use of the property, buyer is urged to conduct their own investigation with qualified professionals, satisfy themselves with respect to that information, and to rely solely on the results of that investigation.
School data provided by GreatSchools. School service boundaries are intended to be used as reference only. To verify enrollment eligibility for a property, contact the school directly.
