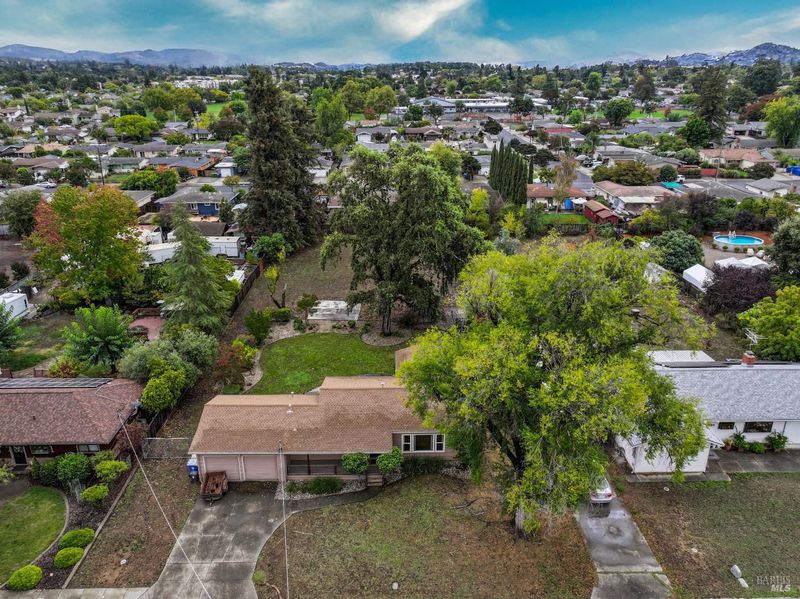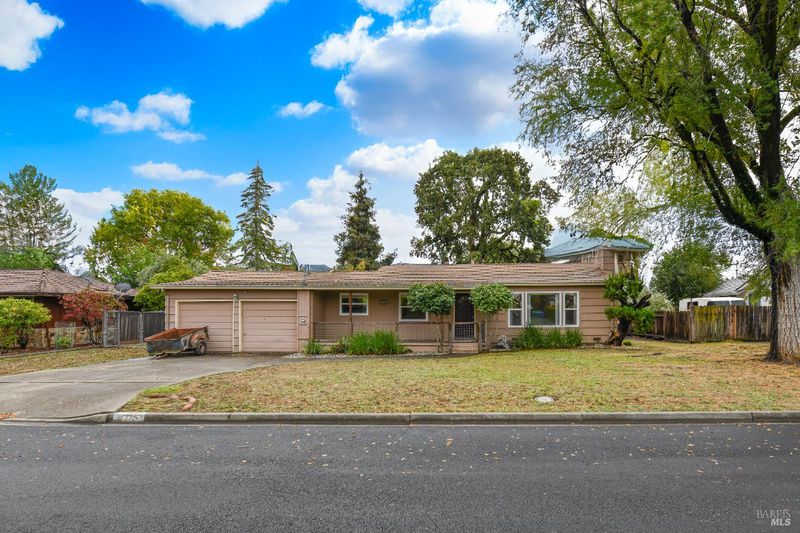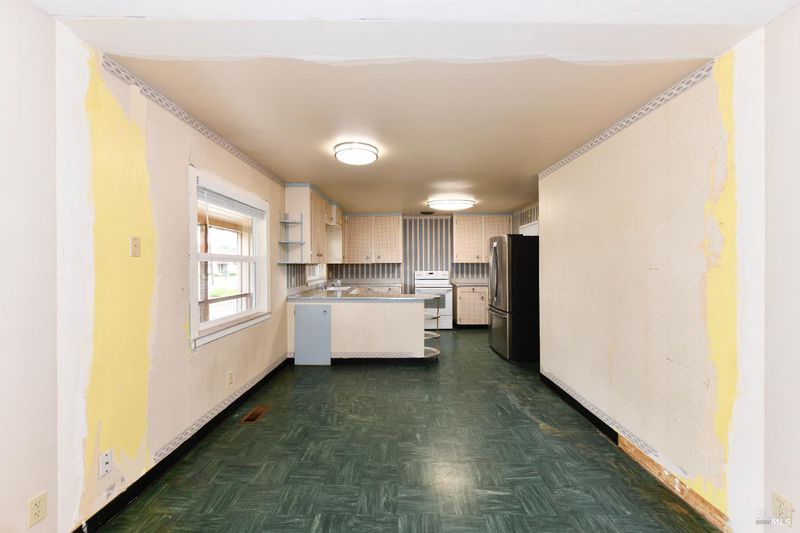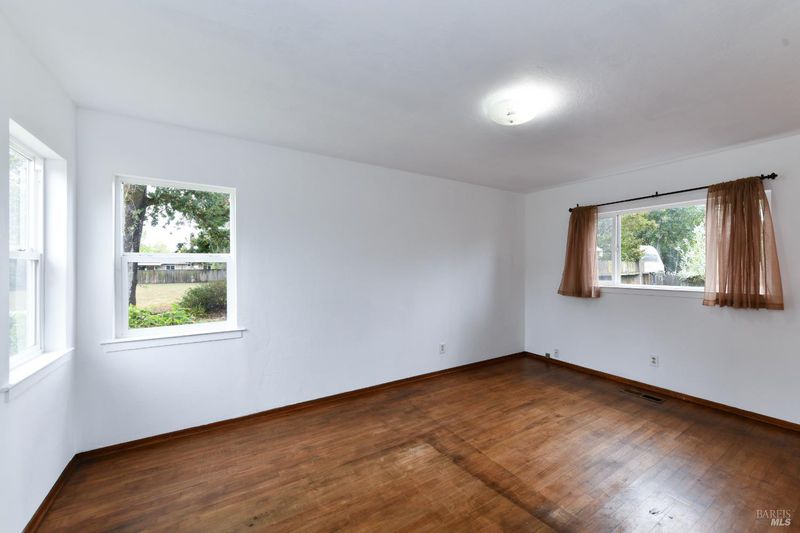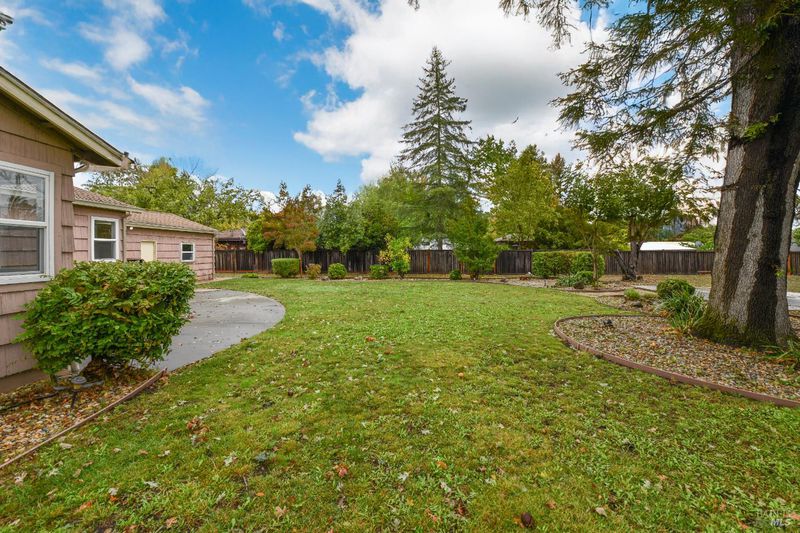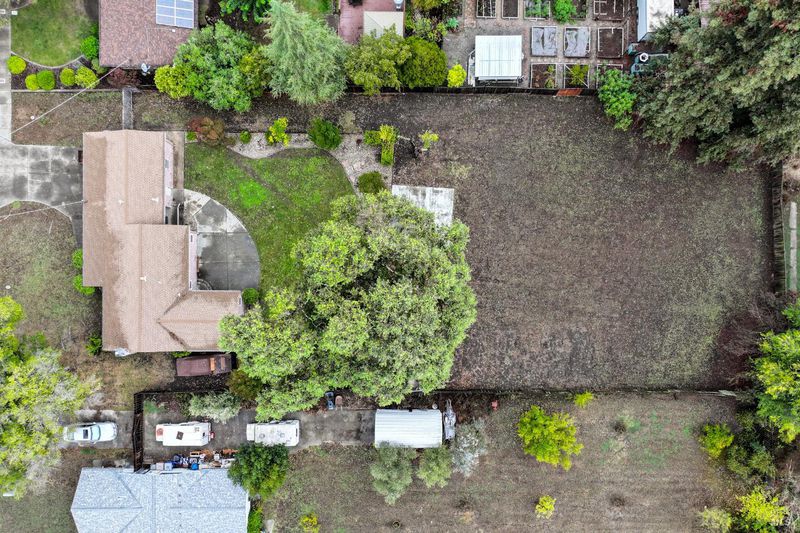
$839,000
1,192
SQ FT
$704
SQ/FT
1151 La Homa Drive
@ Beard - Napa
- 3 Bed
- 1 Bath
- 10 Park
- 1,192 sqft
- Napa
-

-
Sat Nov 8, 1:00 pm - 3:00 pm
Hosted by Jenny Gass 707-307-3866 Lic 02021302
-
Sun Nov 9, 1:00 pm - 3:00 pm
Hosted by Jose Rodriguez 707-748-9471 Lic 02206361
Your Napa dream home starts here! A charming single-level Ranch on just over half an acreone of the rare, generous lots in central Napa. This home offers incredible potential to create your dream property. The living room features oak floors, a large picture window, and a stone-tile fireplace. The kitchen and dining area open to the living room and step right out to the back patio for easy indoor-outdoor flow. Three bedrooms, all with oak flooring, and a hall bath with shower-over-tub. The standout feature is the expansive backyardtruly like having your own private park. A mature oak provides shade and character, with a small redwood grove at the far end. There is space to garden, play, gather, or explore options such as an ADU, another home, maybe split property, a pool, or expanded outdoor entertaining. A storage shed, dog run, and concrete pad (ideal for a patio) are already in place. The two-car garage includes a small workshop or studio space for hobbies and projects. Generous side yard access adds even more flexibility. A wonderful opportunity to enjoy now, enhance over time, and shape to your own vision. Come see the possibilities!
- Days on Market
- 3 days
- Current Status
- Active
- Original Price
- $839,000
- List Price
- $839,000
- On Market Date
- Nov 4, 2025
- Property Type
- Single Family Residence
- Area
- Napa
- Zip Code
- 94558
- MLS ID
- 325092173
- APN
- 044-070-024-000
- Year Built
- 1954
- Stories in Building
- Unavailable
- Possession
- Close Of Escrow
- Data Source
- BAREIS
- Origin MLS System
Mcpherson Elementary School
Public K-5 Elementary
Students: 428 Distance: 0.3mi
Harvest Christian Academy
Private 1-12
Students: 91 Distance: 0.4mi
Faith Learning Center
Private K-12 Combined Elementary And Secondary, Religious, Nonprofit
Students: NA Distance: 0.6mi
Kolbe Academy & Trinity Prep
Private K-12 Combined Elementary And Secondary, Religious, Coed
Students: 104 Distance: 0.6mi
Valley Oak High School
Public 10-12 Continuation
Students: 173 Distance: 0.7mi
Napa High School
Public 9-12 Secondary
Students: 1892 Distance: 0.7mi
- Bed
- 3
- Bath
- 1
- Parking
- 10
- Boat Storage, Garage Facing Front, RV Access
- SQ FT
- 1,192
- SQ FT Source
- Assessor Auto-Fill
- Lot SQ FT
- 24,881.0
- Lot Acres
- 0.5712 Acres
- Kitchen
- Breakfast Area, Kitchen/Family Combo
- Cooling
- Central
- Dining Room
- Dining/Family Combo
- Exterior Details
- Dog Run
- Flooring
- Wood
- Fire Place
- Insert
- Heating
- Central
- Laundry
- In Garage
- Main Level
- Bedroom(s), Family Room, Full Bath(s), Garage, Kitchen, Primary Bedroom
- Possession
- Close Of Escrow
- Architectural Style
- Traditional
- Fee
- $0
MLS and other Information regarding properties for sale as shown in Theo have been obtained from various sources such as sellers, public records, agents and other third parties. This information may relate to the condition of the property, permitted or unpermitted uses, zoning, square footage, lot size/acreage or other matters affecting value or desirability. Unless otherwise indicated in writing, neither brokers, agents nor Theo have verified, or will verify, such information. If any such information is important to buyer in determining whether to buy, the price to pay or intended use of the property, buyer is urged to conduct their own investigation with qualified professionals, satisfy themselves with respect to that information, and to rely solely on the results of that investigation.
School data provided by GreatSchools. School service boundaries are intended to be used as reference only. To verify enrollment eligibility for a property, contact the school directly.
