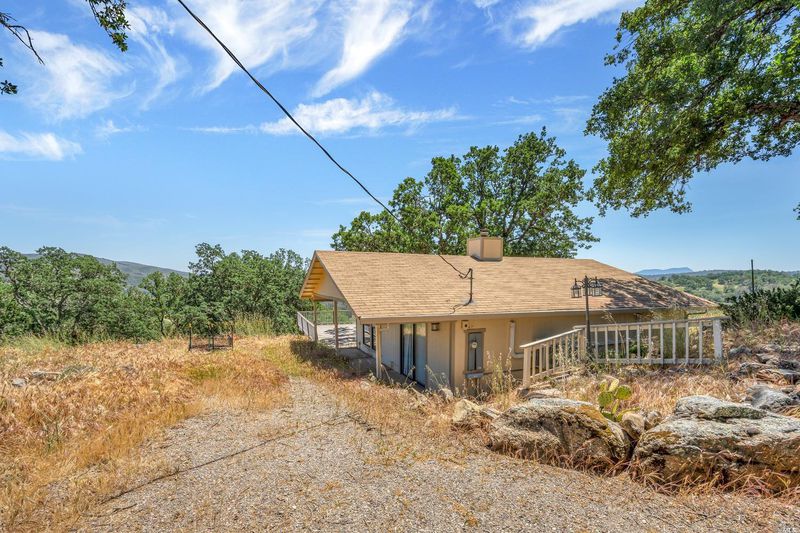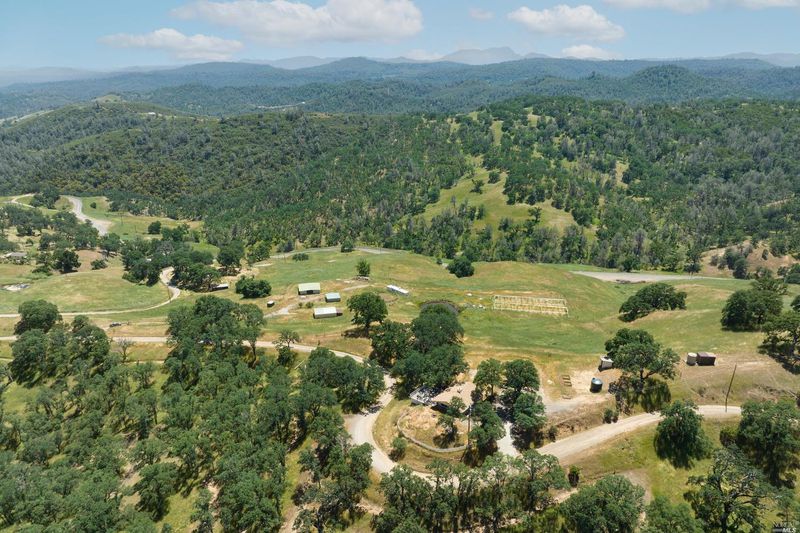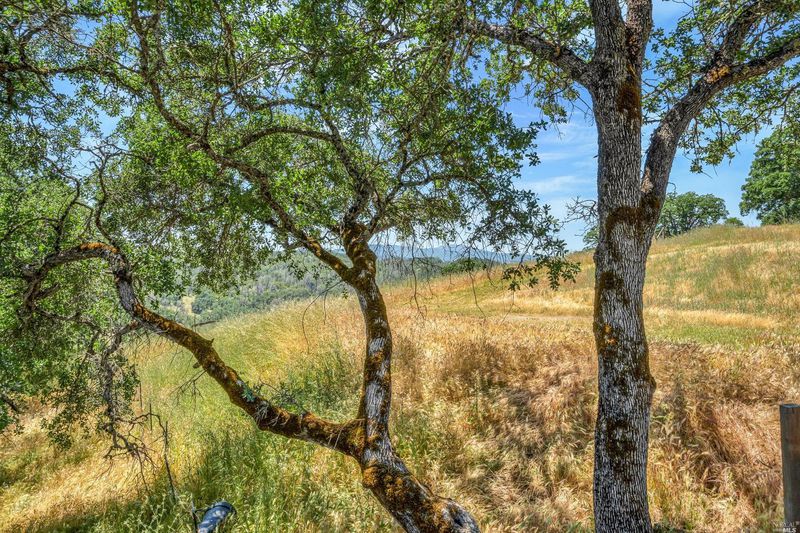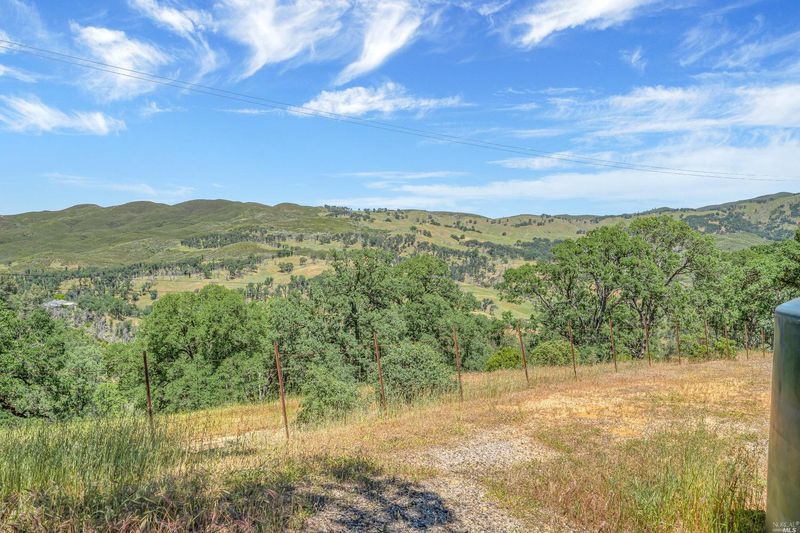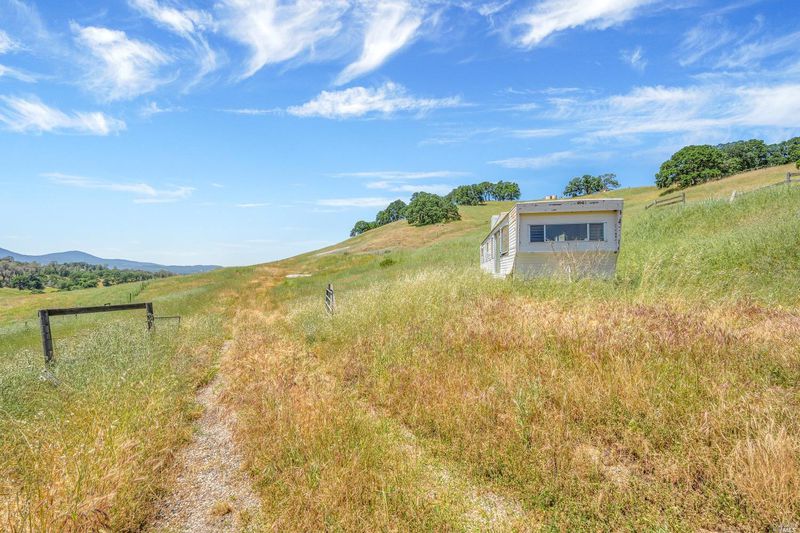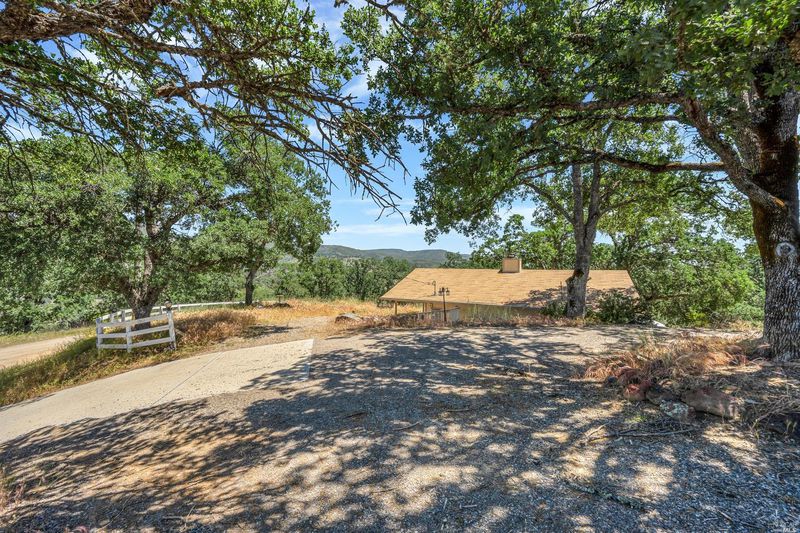
$475,000
840
SQ FT
$565
SQ/FT
19511 Oak Haven Road
@ Morgan Valley Road - Lake County, Lower Lake
- 1 Bed
- 1 Bath
- 10 Park
- 840 sqft
- Lower Lake
-

Forever Views! Quiet hillside location with sweeping valley views includes a ten acre parcel with room for future expansion and several building envelopes for your ideas. Current house has laminate floors and a spacious kitchen with granite tile countertops, dishwasher, electric range and fridge. Built in pantry/desk area for efficient use of space and storage. Enter the hallway and to your left is full bath with shower, directly ahead is washer/dryer and to your right is large bedroom with full length wall closets. Dining area opens with French doors to huge deck to enjoy the serene views. Property lends itself to many uses and already has four water storage tanks, 1 car garage near house and circular driveway for lots of parking. Down below there are several outbuildings including an insulated shop/barn, open air barn/stall area, garden beds, greenhouse structures and even a vintage trailer home to fix up if you'd like. Just three miles outside of Lower Lake for shopping and convenience, yet feels like a private oasis away from it all with your nearest neighbor being a peaceful vineyard. If you've been dreaming of a ranch style escape, bring your ideas and explore this affordable option!
- Days on Market
- 1 day
- Current Status
- Active
- Original Price
- $475,000
- List Price
- $475,000
- On Market Date
- Jun 6, 2025
- Property Type
- Single Family Residence
- Area
- Lake County
- Zip Code
- 95457
- MLS ID
- 325052469
- APN
- 122-270-220-000
- Year Built
- 1990
- Stories in Building
- Unavailable
- Possession
- Negotiable
- Data Source
- BAREIS
- Origin MLS System
Konocti Private School
Private 1-12 Religious, Coed
Students: NA Distance: 3.1mi
Highlands Academy
Public 2-8 Middle
Students: 16 Distance: 3.2mi
Carle (William C.) High (Continuation) School
Public 9-12 Continuation
Students: 87 Distance: 3.2mi
Blue Heron School
Public 9-11 Opportunity Community
Students: 27 Distance: 3.3mi
Konocti Adult
Public n/a Adult Education
Students: NA Distance: 3.3mi
Zemorah Christian Academy
Private K-12 Religious, Coed
Students: 19 Distance: 3.3mi
- Bed
- 1
- Bath
- 1
- Parking
- 10
- Detached
- SQ FT
- 840
- SQ FT Source
- Assessor Auto-Fill
- Lot SQ FT
- 435,600.0
- Lot Acres
- 10.0 Acres
- Kitchen
- Granite Counter, Pantry Closet, Stone Counter, Tile Counter
- Cooling
- Ceiling Fan(s), Ductless
- Dining Room
- Dining Bar, Dining/Living Combo
- Living Room
- Deck Attached
- Flooring
- Carpet, Laminate, Linoleum
- Foundation
- Concrete Perimeter
- Fire Place
- Living Room, Wood Burning
- Heating
- Ductless, Wood Stove
- Laundry
- Dryer Included, Electric, Inside Area, Laundry Closet, Washer Included
- Main Level
- Bedroom(s), Dining Room, Full Bath(s), Kitchen, Living Room, Street Entrance
- Views
- Mountains, Valley
- Possession
- Negotiable
- Architectural Style
- Cottage
- Fee
- $0
MLS and other Information regarding properties for sale as shown in Theo have been obtained from various sources such as sellers, public records, agents and other third parties. This information may relate to the condition of the property, permitted or unpermitted uses, zoning, square footage, lot size/acreage or other matters affecting value or desirability. Unless otherwise indicated in writing, neither brokers, agents nor Theo have verified, or will verify, such information. If any such information is important to buyer in determining whether to buy, the price to pay or intended use of the property, buyer is urged to conduct their own investigation with qualified professionals, satisfy themselves with respect to that information, and to rely solely on the results of that investigation.
School data provided by GreatSchools. School service boundaries are intended to be used as reference only. To verify enrollment eligibility for a property, contact the school directly.
