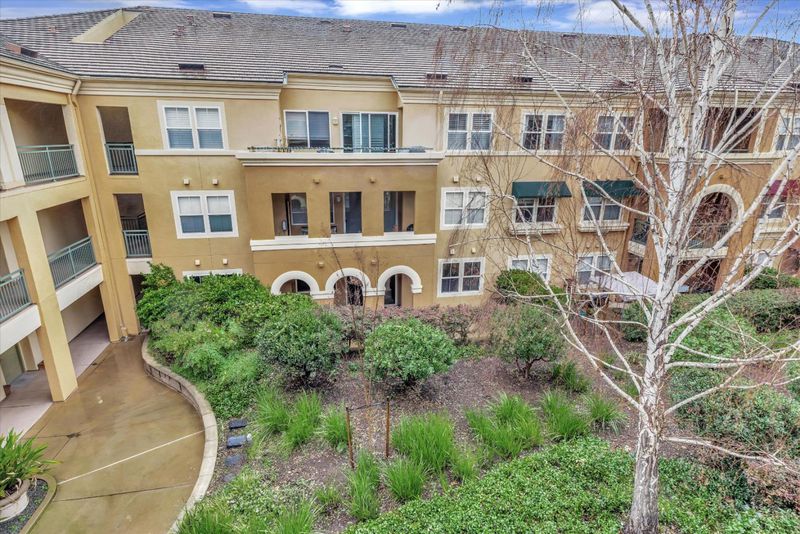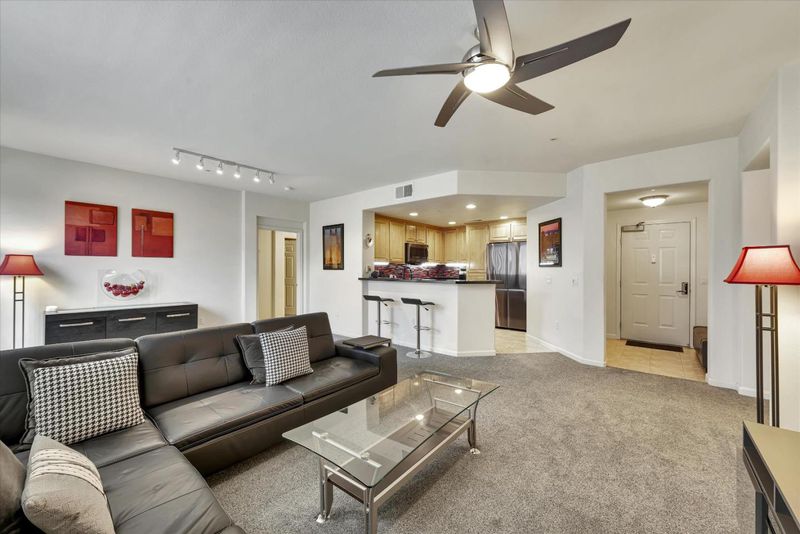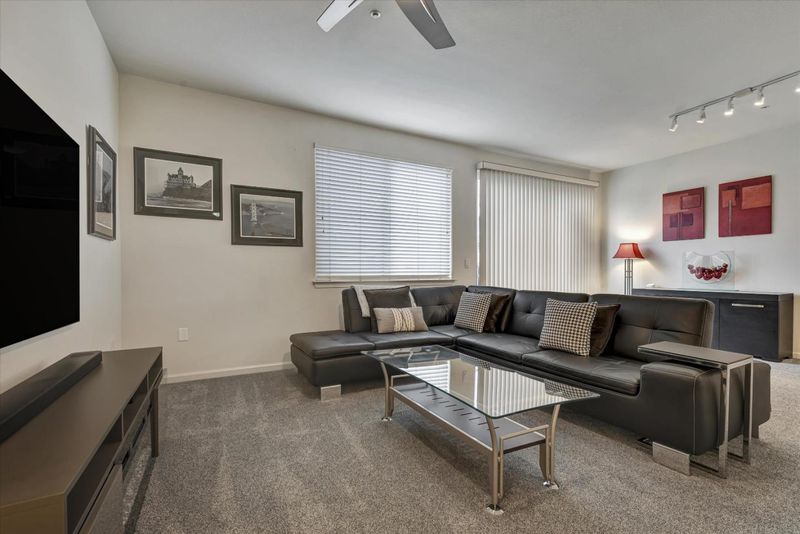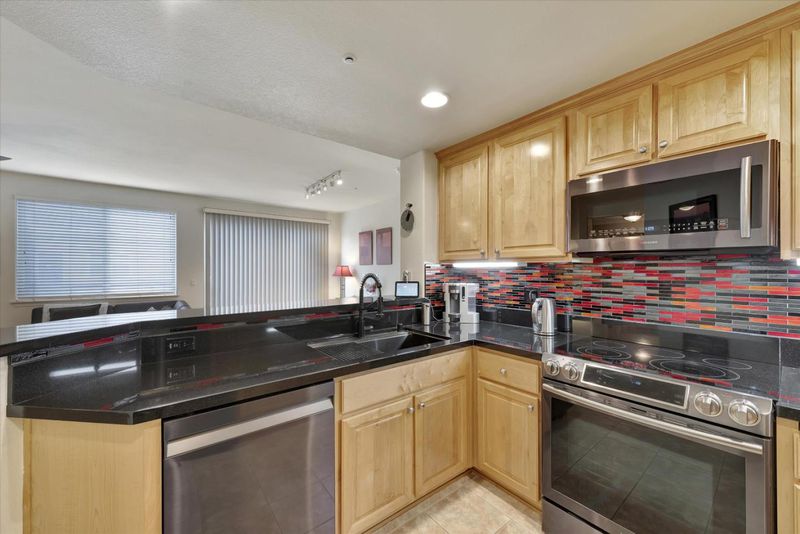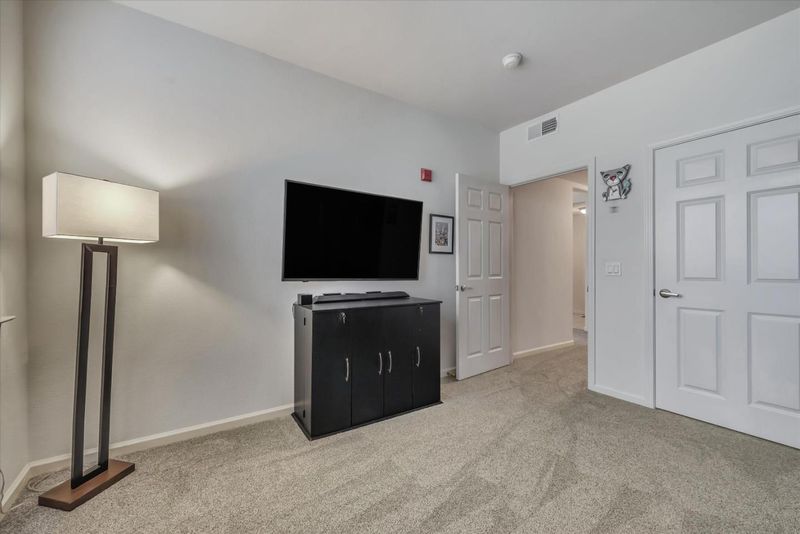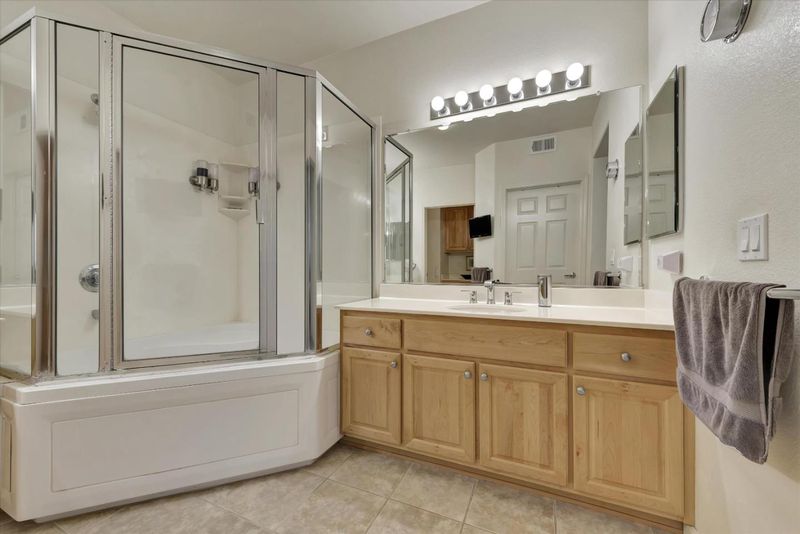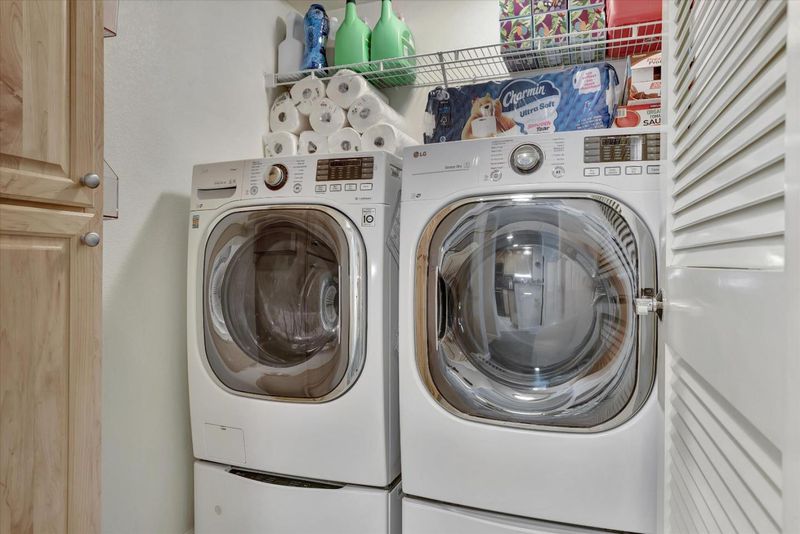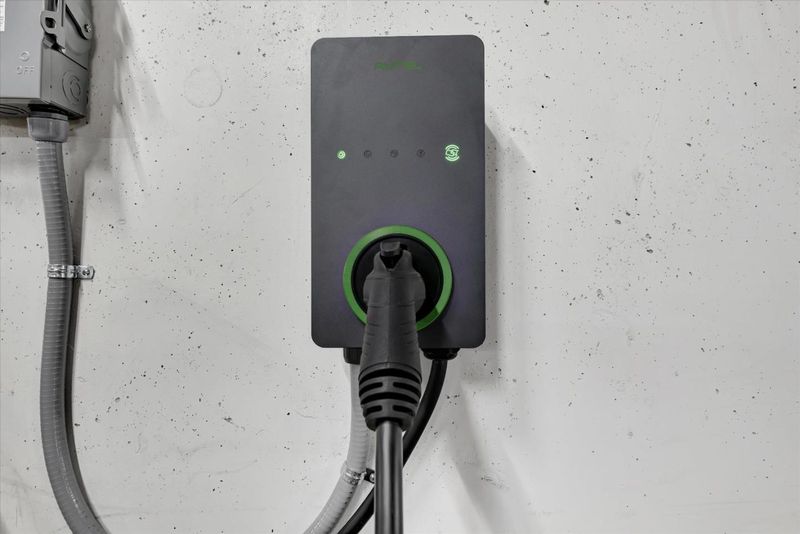
$839,000
1,251
SQ FT
$671
SQ/FT
1390 Saddle Rack Street, #409
@ Meridian Avenue - 9 - Central San Jose, San Jose
- 2 Bed
- 2 Bath
- 2 Park
- 1,251 sqft
- SAN JOSE
-

Welcome to 1390 Saddle Rack #409, nestled within a secure gated community, offering serene garden views and exceptional comfort. The formal entry seamlessly flows into a bright and open floorplanperfect for entertaining or unwinding. The upgraded kitchen is a chefs delight, featuring high-end Samsung appliances, including a drop-in convection range, ultra-quiet dishwasher, microwave and a smart refrigerator. Luxury touches like a workstation sink and faucet, granite countertops, and stylish tiled backsplash elevate the space. Primary Suite boasts a generous w-in closet and a spa-like bath, while the Guest bedrm offers a w-in closet and easy access full bath outfitted with premium Toto commodes and Moen faucets. Thoughtfully designed throughout, this home showcases plush premium carpeting, modern lighting, central air, and a newer LG washer dryer in a dedicated utility rm. Enjoy the convenience of two side-by-side parking spaces in a secure garage, with a personal EV charger. Community amenities include a sparkling pool, relaxing spa, well-equipped gym, elevator service, and a stylish clubhouse. Special bonus, the SELLER PAYS FULL YEAR HOA fees for the buyer! Easy access to major highways, tech hubs, and VTA, this home combines luxury, convenience, and unbeatable location.
- Days on Market
- 2 days
- Current Status
- Active
- Original Price
- $839,000
- List Price
- $839,000
- On Market Date
- Jun 8, 2025
- Property Type
- Condominium
- Area
- 9 - Central San Jose
- Zip Code
- 95126
- MLS ID
- ML82009756
- APN
- 264-69-040
- Year Built
- 2004
- Stories in Building
- 1
- Possession
- COE
- Data Source
- MLSL
- Origin MLS System
- MLSListings, Inc.
BASIS Independent Silicon Valley
Private 5-12 Coed
Students: 800 Distance: 0.3mi
Njeri's Morning Glory School and Art Center
Private PK-5 Coed
Students: 20 Distance: 0.4mi
St. Leo the Great Catholic School
Private PK-8 Elementary, Religious, Coed
Students: 230 Distance: 0.6mi
Alternative Private Schooling
Private 1-12 Coed
Students: NA Distance: 0.8mi
Luther Burbank Elementary School
Public K-8 Elementary, Yr Round
Students: 516 Distance: 0.8mi
Perseverance Preparatory
Charter 5-8
Students: NA Distance: 0.8mi
- Bed
- 2
- Bath
- 2
- Bidet, Double Sinks, Oversized Tub, Primary - Oversized Tub, Shower and Tub, Tile
- Parking
- 2
- Assigned Spaces, Electric Car Hookup, Electric Gate, Enclosed, Guest / Visitor Parking, Off-Street Parking, On Street
- SQ FT
- 1,251
- SQ FT Source
- Unavailable
- Pool Info
- Community Facility, Pool - Fenced, Pool - In Ground, Pool / Spa Combo, Spa - In Ground
- Kitchen
- Countertop - Granite, Dishwasher, Garbage Disposal, Ice Maker, Microwave, Oven - Electric, Refrigerator
- Cooling
- Central AC
- Dining Room
- Dining Area in Living Room
- Disclosures
- NHDS Report
- Family Room
- No Family Room
- Flooring
- Carpet, Tile
- Foundation
- Concrete Slab
- Heating
- Central Forced Air
- Laundry
- Electricity Hookup (220V), In Utility Room, Inside, Washer / Dryer
- Possession
- COE
- * Fee
- $660
- Name
- Mid-Town Plaza Owners Association
- *Fee includes
- Common Area Electricity, Garbage, Insurance - Common Area, Insurance - Liability, Maintenance - Common Area, Maintenance - Exterior, Management Fee, Pool, Spa, or Tennis, Roof, Sewer, Water, and Water / Sewer
MLS and other Information regarding properties for sale as shown in Theo have been obtained from various sources such as sellers, public records, agents and other third parties. This information may relate to the condition of the property, permitted or unpermitted uses, zoning, square footage, lot size/acreage or other matters affecting value or desirability. Unless otherwise indicated in writing, neither brokers, agents nor Theo have verified, or will verify, such information. If any such information is important to buyer in determining whether to buy, the price to pay or intended use of the property, buyer is urged to conduct their own investigation with qualified professionals, satisfy themselves with respect to that information, and to rely solely on the results of that investigation.
School data provided by GreatSchools. School service boundaries are intended to be used as reference only. To verify enrollment eligibility for a property, contact the school directly.
