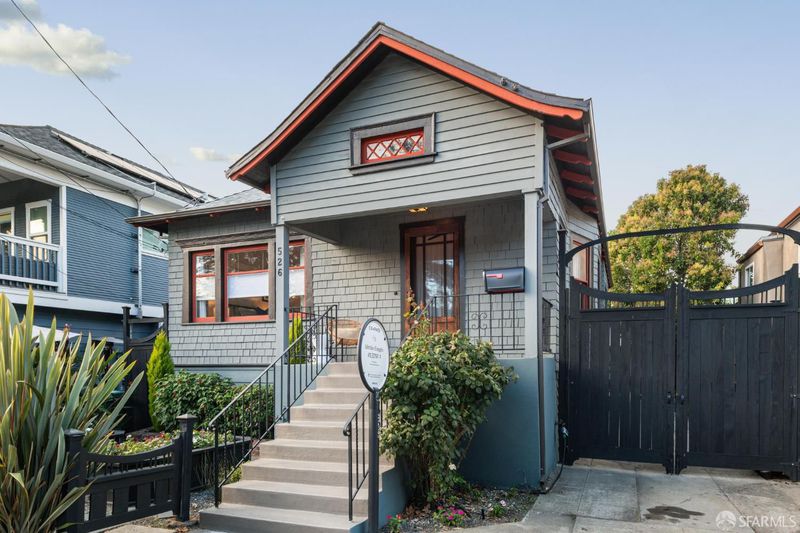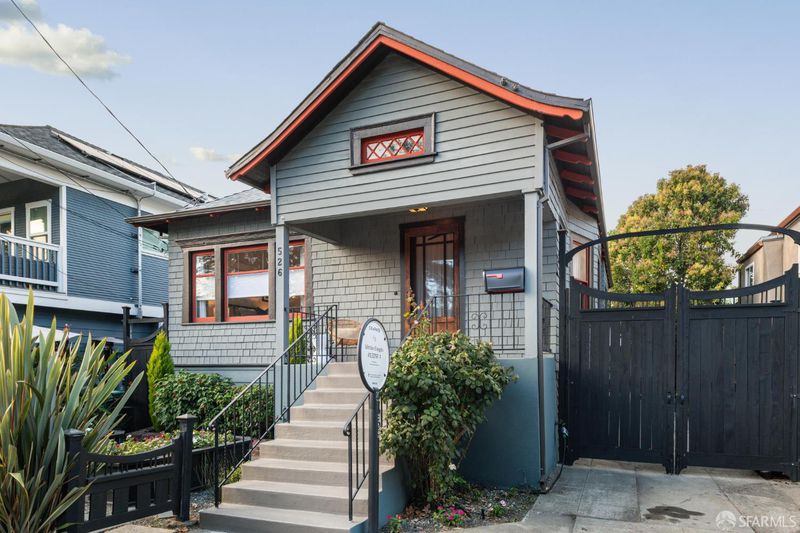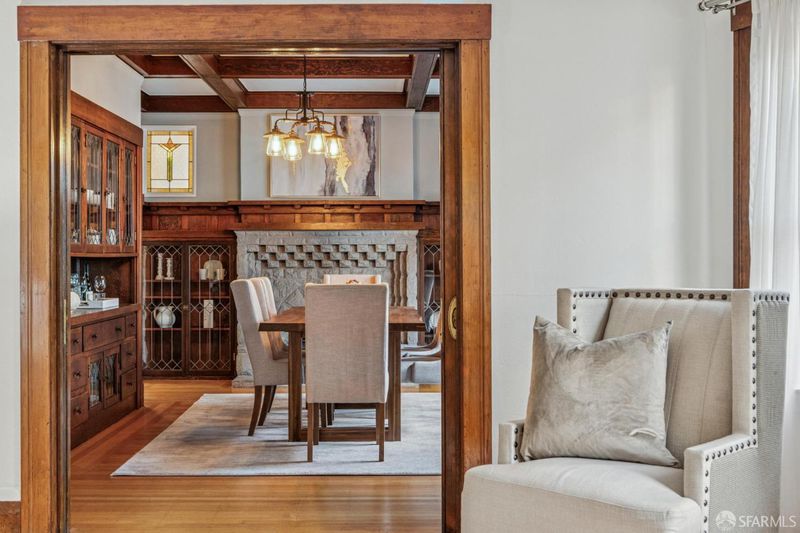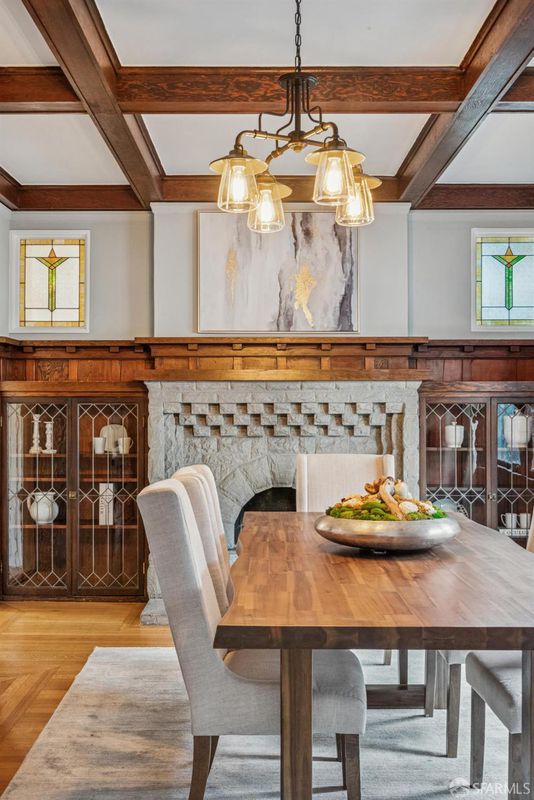
$880,000
1,155
SQ FT
$762
SQ/FT
526 52nd St
@ Telegraph Ave - 2609 - , Oakland
- 2 Bed
- 2 Bath
- 4 Park
- 1,155 sqft
- Oakland
-

-
Sun Oct 26, 2:00 pm - 4:30 pm
First Open House! Incredible period home with significant renovation, thoughtfully updates and irresistible charm. Tall ceilings, lovely built-ins, elegant fireplace, modern kitchen and baths along with magical garden, huge and versatile basement and detached garage that doubles as a sanctuary. Incredible walkability just minutes to transit, freeways and the best of Temescal. A must see!!
Beautiful and extensively renovated Arts and Crafts bungalow with a magical yard awaits you in Temescal! Incredible attention was taken to modernize and increase efficiency throughout while still preserving the charm and period details of this stunning fully detached home in the heart of Oakland. While cozy and modern living are just a turn key away on the main floor, the footprint of the entire basement awaits to be reimaginedamazing potential! Ample parking in the driveway, side yard, and detached garage. Plus, you're mere minutes from some of Oakland's most popular eateries, cafes, and shops, including Whole Foods Market just steps away. Also walk to BART in 15 minutes, and parks, schools, transit, and freeways are all nearby. Urban living at its finest and a great place to call home!
- Days on Market
- 1 day
- Current Status
- Active
- Original Price
- $880,000
- List Price
- $880,000
- On Market Date
- Oct 25, 2025
- Property Type
- Single Family Residence
- District
- 2609 -
- Zip Code
- 94609
- MLS ID
- 425080880
- APN
- 14-1219-6
- Year Built
- 1910
- Stories in Building
- 1
- Possession
- Close Of Escrow
- Data Source
- SFAR
- Origin MLS System
Hillview Christian Academy
Private K-12 Religious, Coed
Students: NA Distance: 0.2mi
Oakland International High School
Public 9-12 Alternative
Students: 369 Distance: 0.4mi
Emerson Elementary School
Public K-5 Elementary, Coed
Students: 308 Distance: 0.4mi
SAT: Skinner Academic Tutoring
Private 6-12 Coed
Students: 10 Distance: 0.5mi
Park Day School
Private K-8 Elementary, Coed
Students: 302 Distance: 0.5mi
Sankofa Academy
Public PK-5 Elementary
Students: 189 Distance: 0.6mi
- Bed
- 2
- Bath
- 2
- Jack & Jill
- Parking
- 4
- Covered, Detached, Garage Facing Rear, Guest Parking Available, Private, Side-by-Side, Size Limited, Uncovered Parking Spaces 2+
- SQ FT
- 1,155
- SQ FT Source
- Unavailable
- Lot SQ FT
- 4,160.0
- Lot Acres
- 0.0955 Acres
- Kitchen
- Breakfast Room, Concrete Counter, Marble Counter
- Cooling
- Central
- Flooring
- Simulated Wood, Wood
- Foundation
- Capped Brick, Masonry Perimeter, Pillar/Post/Pier
- Heating
- Gas
- Laundry
- Dryer Included, In Basement, Inside Area, Washer Included
- Main Level
- Bedroom(s), Dining Room, Full Bath(s), Kitchen, Living Room, Primary Bedroom, Partial Bath(s), Street Entrance
- Possession
- Close Of Escrow
- Basement
- Full
- Architectural Style
- Arts & Crafts, Victorian
- Special Listing Conditions
- Other
- Fee
- $0
MLS and other Information regarding properties for sale as shown in Theo have been obtained from various sources such as sellers, public records, agents and other third parties. This information may relate to the condition of the property, permitted or unpermitted uses, zoning, square footage, lot size/acreage or other matters affecting value or desirability. Unless otherwise indicated in writing, neither brokers, agents nor Theo have verified, or will verify, such information. If any such information is important to buyer in determining whether to buy, the price to pay or intended use of the property, buyer is urged to conduct their own investigation with qualified professionals, satisfy themselves with respect to that information, and to rely solely on the results of that investigation.
School data provided by GreatSchools. School service boundaries are intended to be used as reference only. To verify enrollment eligibility for a property, contact the school directly.
























