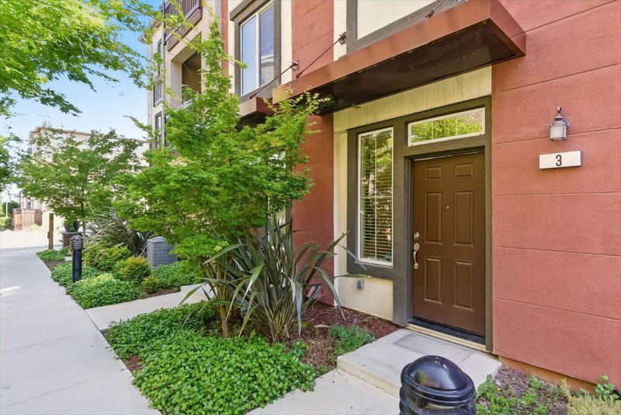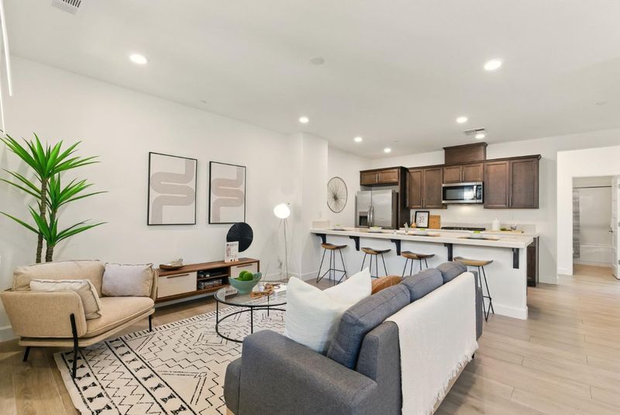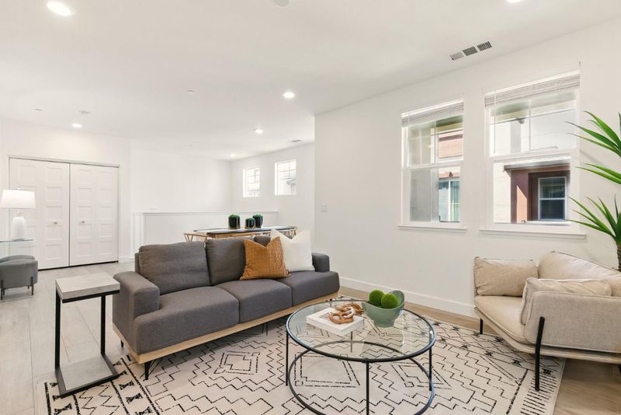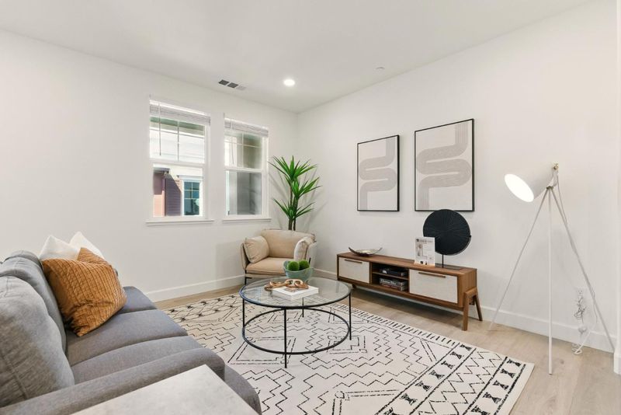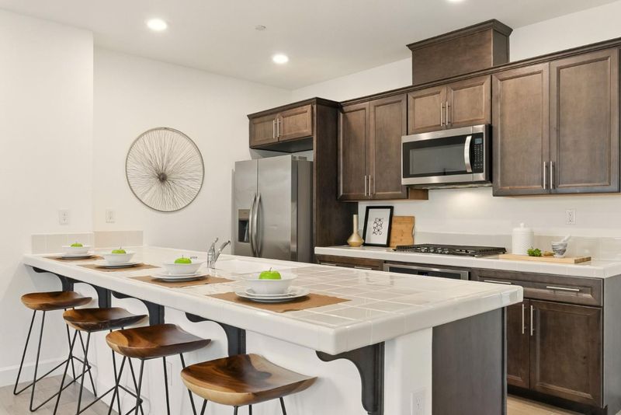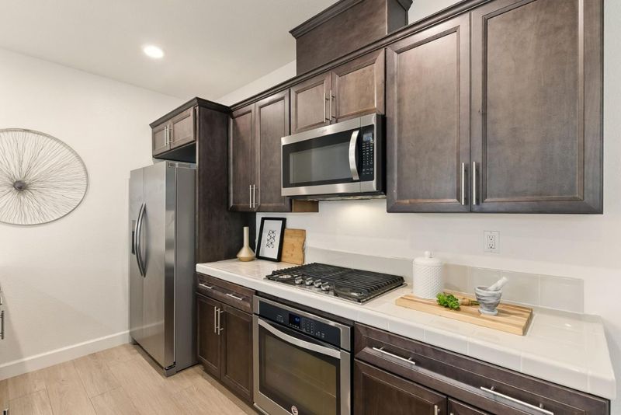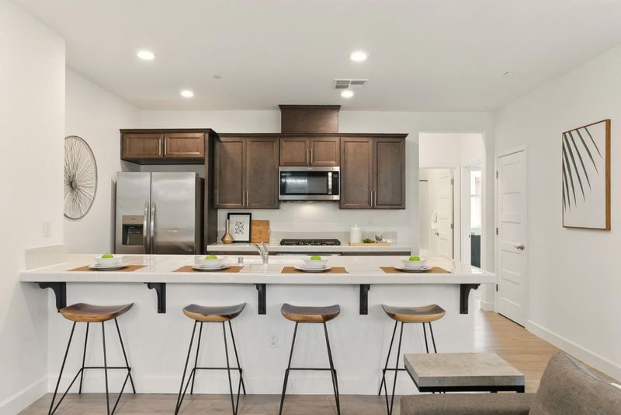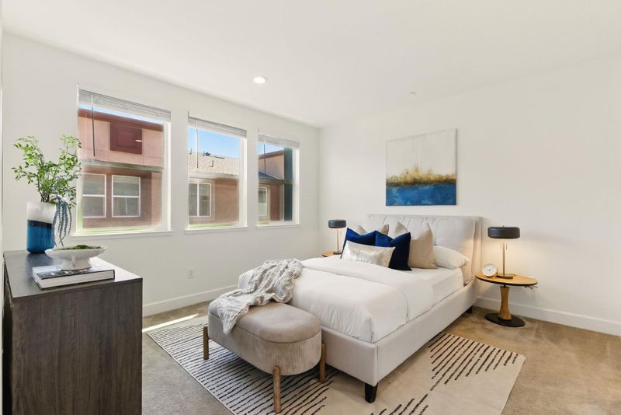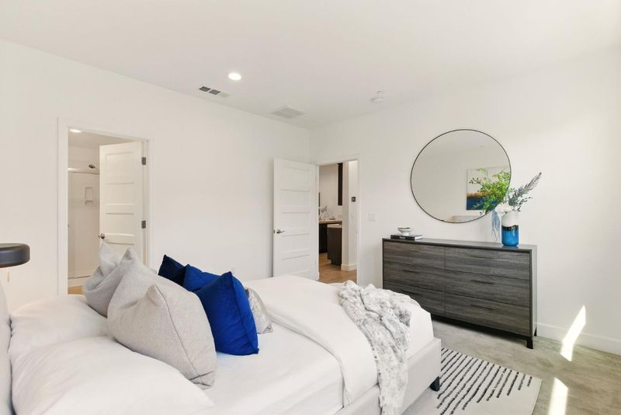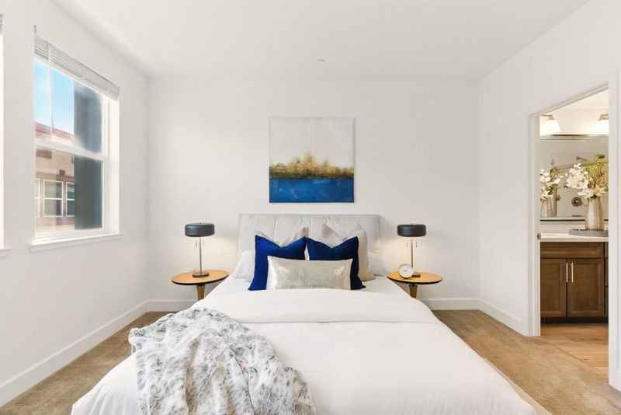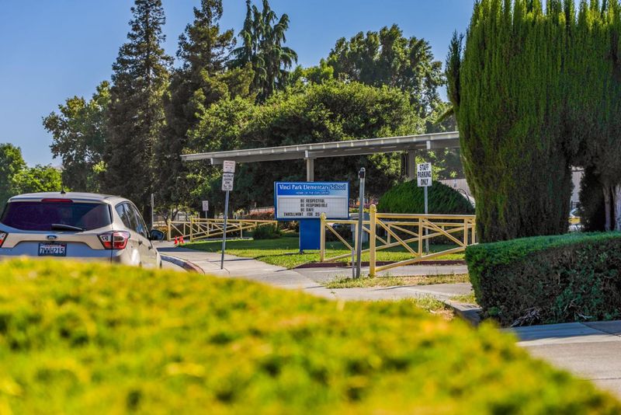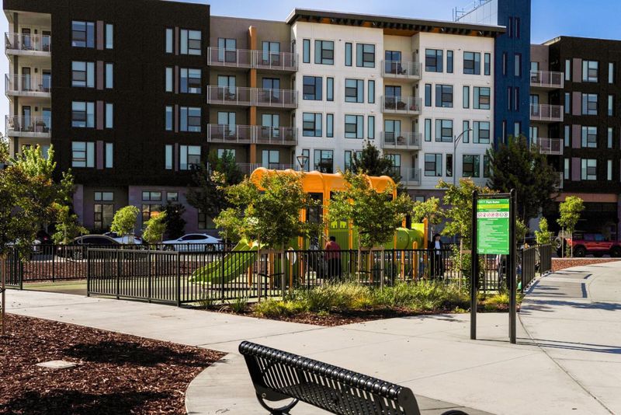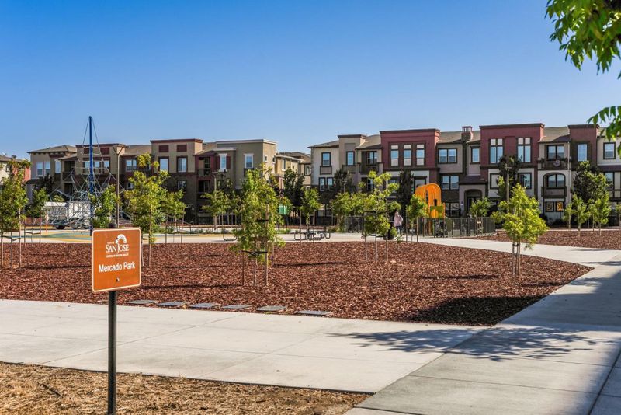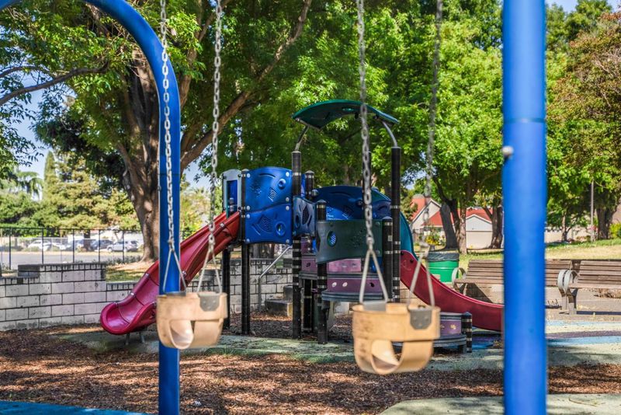
$988,888
1,371
SQ FT
$721
SQ/FT
1033 Gabbiano Lane, #3
@ Mercado - 5 - Berryessa, San Jose
- 2 Bed
- 2 Bath
- 2 Park
- 1,371 sqft
- San Jose
-

Located in the desirable North Valley and part of the sought-after 'Market Park' San Jose community, this top-floor gem offers modern living in a private, quiet setting with scenic views. Built in 2017 by KB Homes, this 8-year young home features a spacious, open-concept floor plan with high ceilings, abundant natural light, and newer tile-plank flooring throughout the main living areas. Including all living areas thoughtfully arranged on a single level. The upgraded kitchen flows seamlessly into the living space, ideal for both everyday living and entertaining. Enjoy the convenience of a side-by-side 2-car garage with direct access to the unit. Additional highlights include dimmable-recessed lighting, central heat and A/C, a tankless water heater for energy efficiency and low HOA dues. Residents enjoy nearby Safeway, Costco, 99-Ranch, and H-Mart. Commuters will appreciate quick access to Berryessa BART, VTA, and major highways including 680, 880, 237, and 101. Families will love being close to highly sought after Vinci Park Elementary and 6.4 acres of nearby parkland featuring creeks, walking, and biking trails.
- Days on Market
- 17 days
- Current Status
- Contingent
- Sold Price
- Original Price
- $988,888
- List Price
- $988,888
- On Market Date
- May 22, 2025
- Contract Date
- Jun 8, 2025
- Close Date
- Jul 8, 2025
- Property Type
- Townhouse
- Area
- 5 - Berryessa
- Zip Code
- 95131
- MLS ID
- ML82004073
- APN
- 241-47-043
- Year Built
- 2017
- Stories in Building
- 3
- Possession
- Unavailable
- COE
- Jul 8, 2025
- Data Source
- MLSL
- Origin MLS System
- MLSListings, Inc.
Vinci Park Elementary School
Public K-5 Elementary
Students: 564 Distance: 0.7mi
Challenger - Berryessa
Private PK-8 Coed
Students: 764 Distance: 0.9mi
San Jose Conservation Corps Charter School
Charter 12 Secondary, Yr Round
Students: 214 Distance: 1.0mi
Trinity Christian School
Private 1-12 Religious, Coed
Students: 27 Distance: 1.0mi
KIPP San Jose Collegiate
Charter 9-12 Secondary, Coed
Students: 530 Distance: 1.1mi
Pegasus High School
Public 11-12 Continuation
Students: 114 Distance: 1.1mi
- Bed
- 2
- Bath
- 2
- Shower over Tub - 1, Double Sinks, Primary - Stall Shower(s)
- Parking
- 2
- Attached Garage, Off-Street Parking
- SQ FT
- 1,371
- SQ FT Source
- Unavailable
- Lot SQ FT
- 509.0
- Lot Acres
- 0.011685 Acres
- Kitchen
- 220 Volt Outlet, Countertop - Tile, Dishwasher, Cooktop - Gas, Garbage Disposal, Microwave, Oven Range - Gas, Refrigerator
- Cooling
- Central AC
- Dining Room
- Dining Area in Family Room
- Disclosures
- Natural Hazard Disclosure
- Family Room
- Kitchen / Family Room Combo
- Foundation
- Concrete Slab
- Heating
- Central Forced Air
- Laundry
- Washer / Dryer, Inside
- * Fee
- $290
- Name
- Apex@Berryessa Crossing
- Phone
- 925-746-0542
- *Fee includes
- Common Area Electricity, Exterior Painting, Insurance - Common Area, Maintenance - Common Area, Maintenance - Exterior, Maintenance - Road, Management Fee, Reserves, and Roof
MLS and other Information regarding properties for sale as shown in Theo have been obtained from various sources such as sellers, public records, agents and other third parties. This information may relate to the condition of the property, permitted or unpermitted uses, zoning, square footage, lot size/acreage or other matters affecting value or desirability. Unless otherwise indicated in writing, neither brokers, agents nor Theo have verified, or will verify, such information. If any such information is important to buyer in determining whether to buy, the price to pay or intended use of the property, buyer is urged to conduct their own investigation with qualified professionals, satisfy themselves with respect to that information, and to rely solely on the results of that investigation.
School data provided by GreatSchools. School service boundaries are intended to be used as reference only. To verify enrollment eligibility for a property, contact the school directly.

