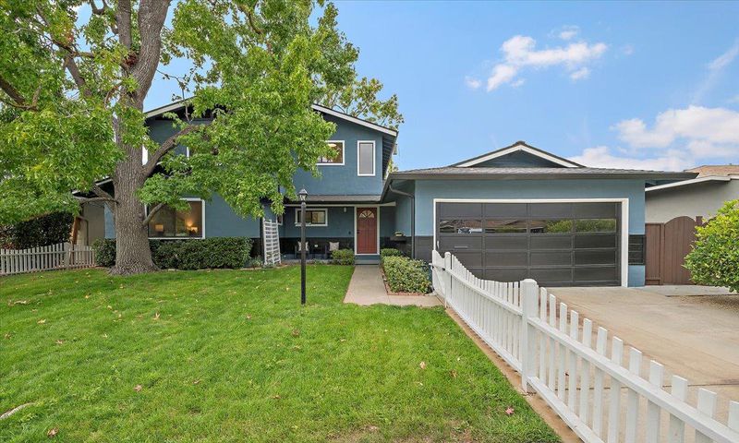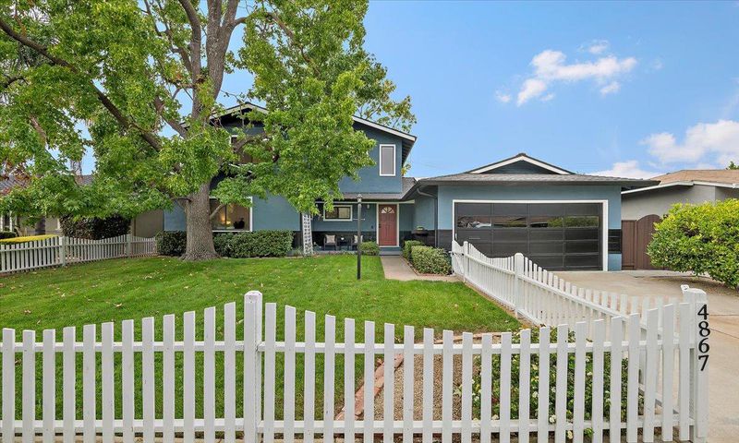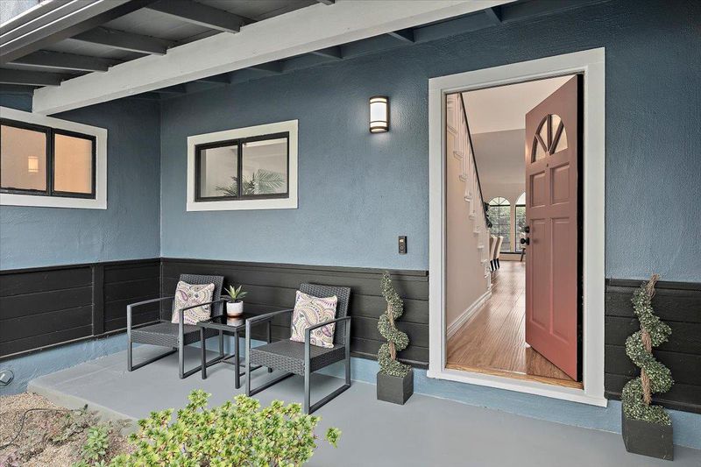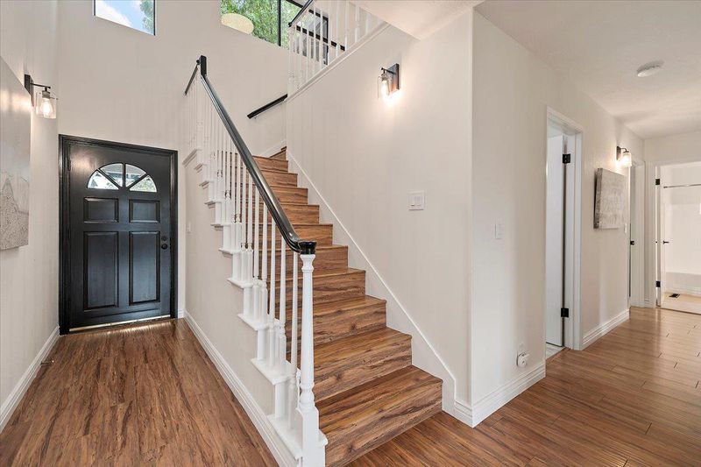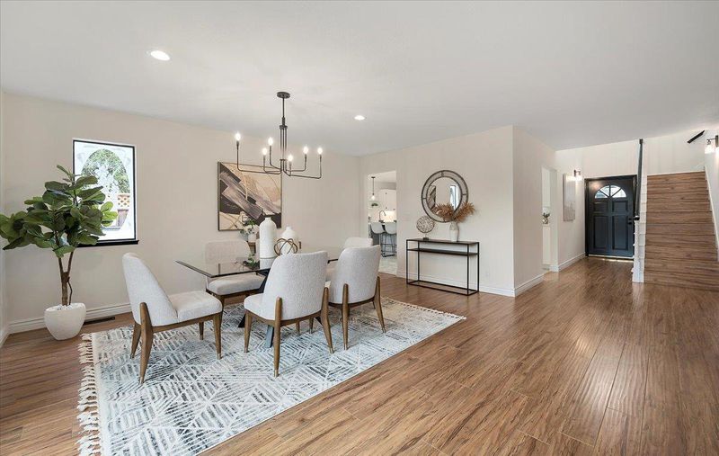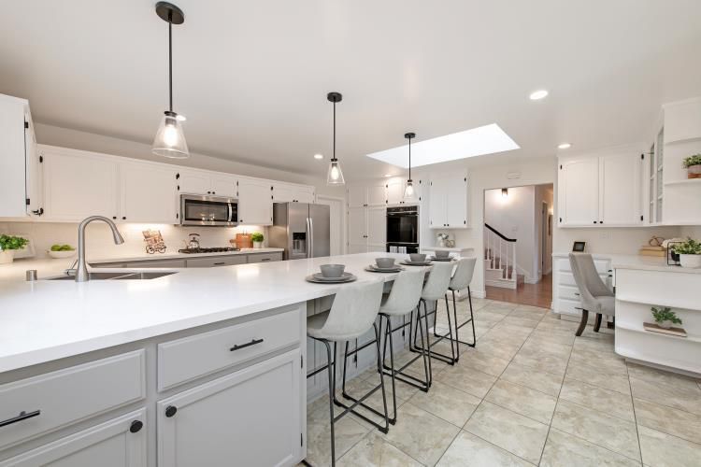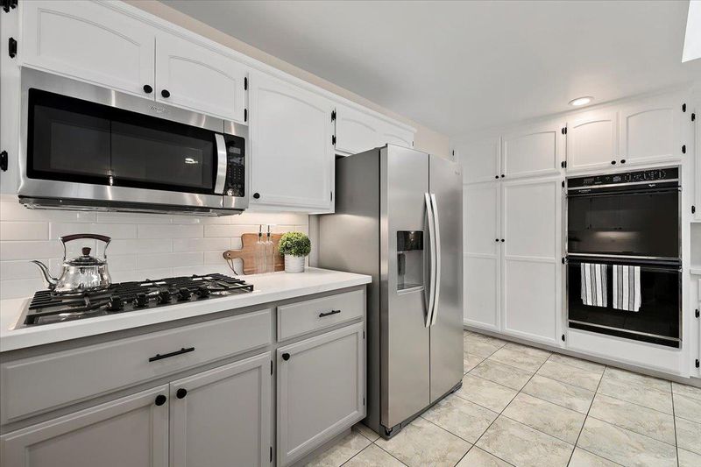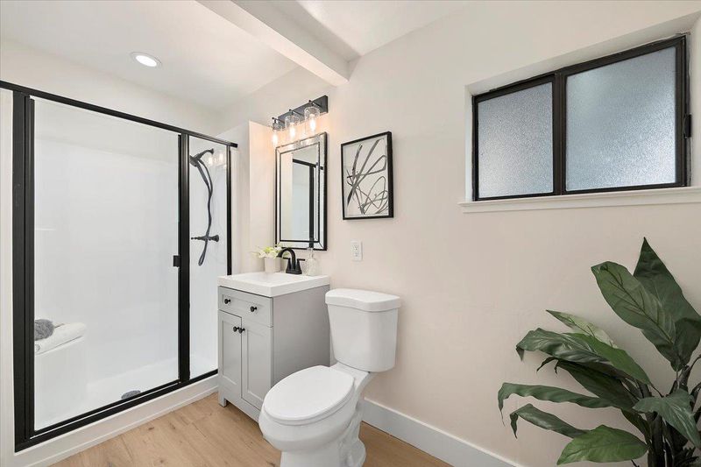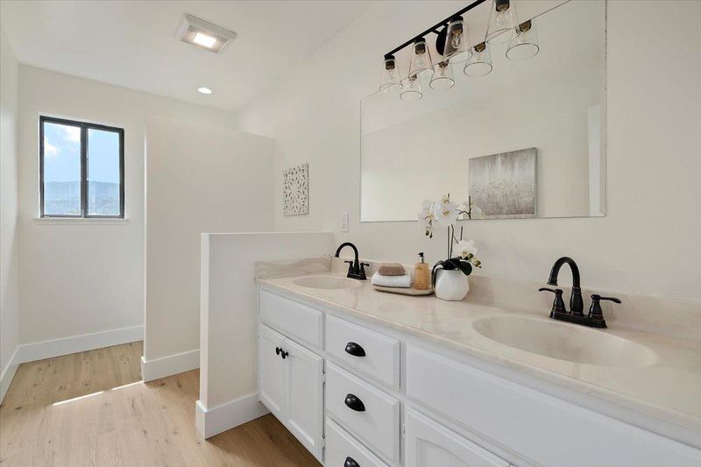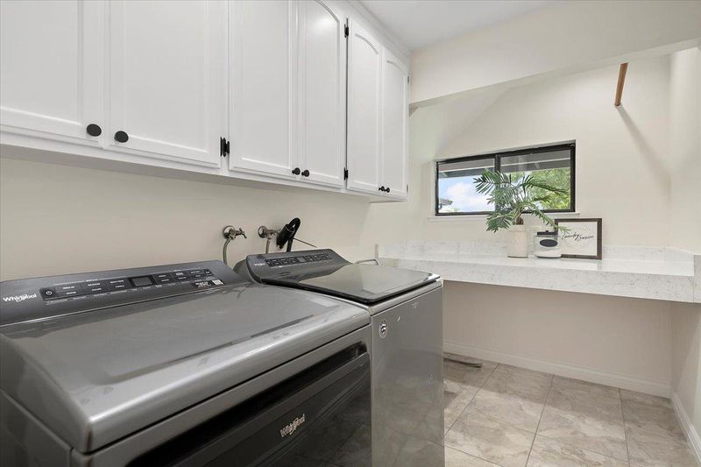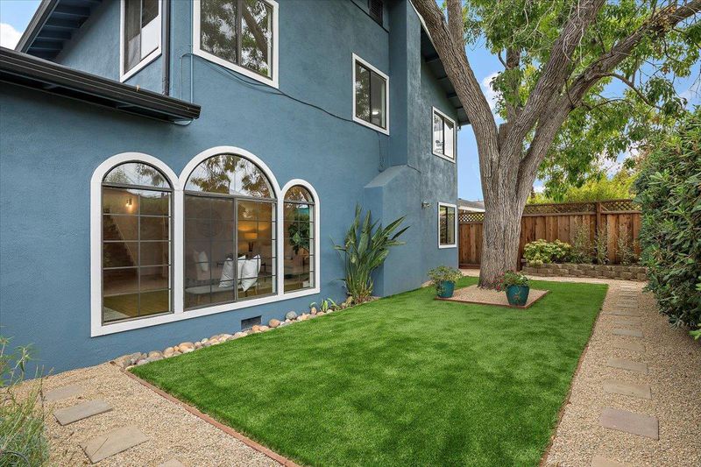
$2,589,000
2,842
SQ FT
$911
SQ/FT
4867 Anna Drive
@ Rosewood Drive - 14 - Cambrian, San Jose
- 5 Bed
- 4 Bath
- 2 Park
- 2,842 sqft
- SAN JOSE
-

-
Sat Oct 11, 2:00 pm - 4:00 pm
-
Sun Oct 12, 2:00 pm - 4:00 pm
Stunning, updated home nestled in a highly sought-after neighborhood, offering modern upgrades and timeless charm! Boasting two primary suites one on each level, this spacious residence offers five bedrooms total, including two on the main floor. The modern kitchen features a large island, quartz countertops, stainless steel appliances, breakfast island, and both an eat-in area and an office space perfect for remote work or study. The open-concept living and dining areas are anchored by a cozy fireplace, ideal for gatherings or quiet evenings at home. Enjoy seamless indoor-outdoor living with a private backyard patio and yard space designed for relaxing or entertaining guests. Additional highlights include: Abundant natural light throughout, year round solar, indoor laundry room, ample closet and storage space and attached two-car garage.Located just minutes from Highways 85 & 17, shopping, restaurants, and top-rated schools, including Carlton Elementary, Union Middle, and Leigh High School.
- Days on Market
- 16 days
- Current Status
- Active
- Original Price
- $2,589,000
- List Price
- $2,589,000
- On Market Date
- Sep 25, 2025
- Property Type
- Single Family Home
- Area
- 14 - Cambrian
- Zip Code
- 95124
- MLS ID
- ML82022806
- APN
- 419-36-113
- Year Built
- 1956
- Stories in Building
- 1
- Possession
- Unavailable
- Data Source
- MLSL
- Origin MLS System
- MLSListings, Inc.
Leigh High School
Public 9-12 Secondary
Students: 1772 Distance: 0.4mi
Oster Elementary School
Public K-5 Elementary
Students: 657 Distance: 0.5mi
Stratford School
Private K-5 Core Knowledge
Students: 308 Distance: 0.6mi
Challenger - Harwood
Private PK-4 Core Knowledge
Students: 198 Distance: 0.7mi
Union Middle School
Public 6-8 Middle, Coed
Students: 1053 Distance: 0.7mi
Two Hearts Academy
Private K-12 Coed
Students: NA Distance: 0.9mi
- Bed
- 5
- Bath
- 4
- Full on Ground Floor, Shower and Tub, Showers over Tubs - 2+, Stall Shower, Tubs - 2+
- Parking
- 2
- Attached Garage, On Street
- SQ FT
- 2,842
- SQ FT Source
- Unavailable
- Lot SQ FT
- 6,060.0
- Lot Acres
- 0.139118 Acres
- Kitchen
- Cooktop - Gas, Countertop - Quartz, Dishwasher, Garbage Disposal, Island, Microwave, Oven - Built-In, Oven Range - Gas, Refrigerator
- Cooling
- Whole House / Attic Fan
- Dining Room
- Breakfast Bar, Breakfast Room, Dining Area in Living Room, Eat in Kitchen
- Disclosures
- Natural Hazard Disclosure
- Family Room
- Separate Family Room
- Flooring
- Carpet, Laminate, Tile
- Foundation
- Concrete Perimeter
- Fire Place
- Gas Starter, Living Room
- Heating
- Central Forced Air - Gas
- Laundry
- Dryer, Inside, Tub / Sink, Washer, Washer / Dryer
- Fee
- Unavailable
MLS and other Information regarding properties for sale as shown in Theo have been obtained from various sources such as sellers, public records, agents and other third parties. This information may relate to the condition of the property, permitted or unpermitted uses, zoning, square footage, lot size/acreage or other matters affecting value or desirability. Unless otherwise indicated in writing, neither brokers, agents nor Theo have verified, or will verify, such information. If any such information is important to buyer in determining whether to buy, the price to pay or intended use of the property, buyer is urged to conduct their own investigation with qualified professionals, satisfy themselves with respect to that information, and to rely solely on the results of that investigation.
School data provided by GreatSchools. School service boundaries are intended to be used as reference only. To verify enrollment eligibility for a property, contact the school directly.
