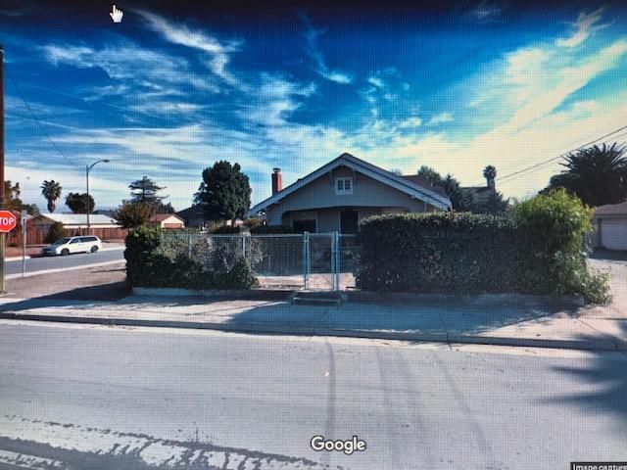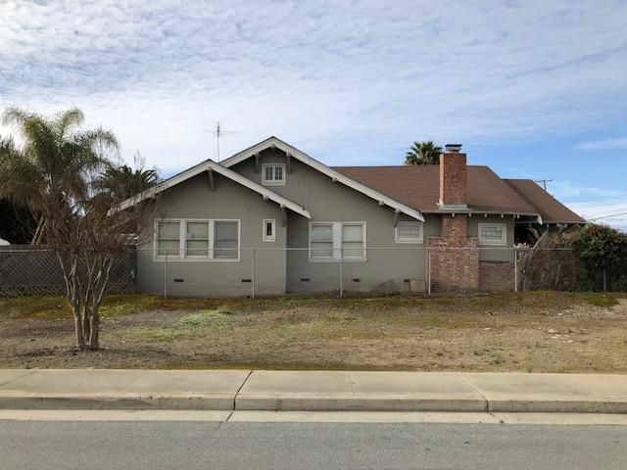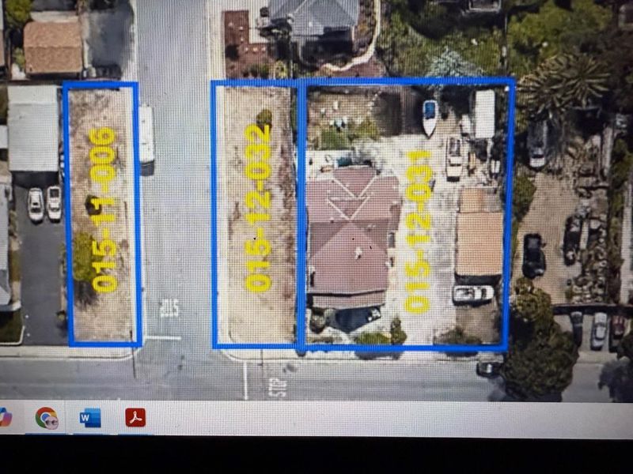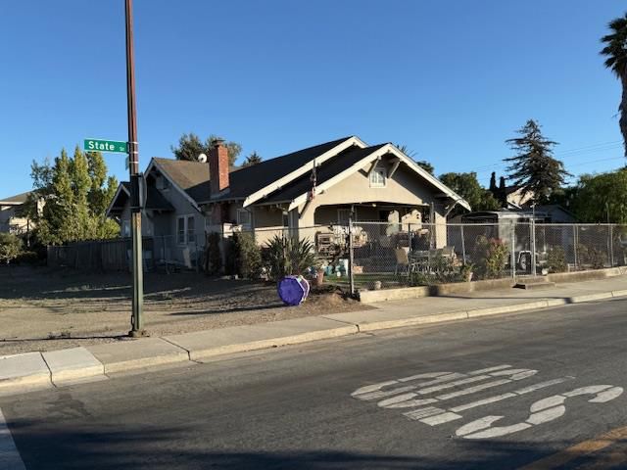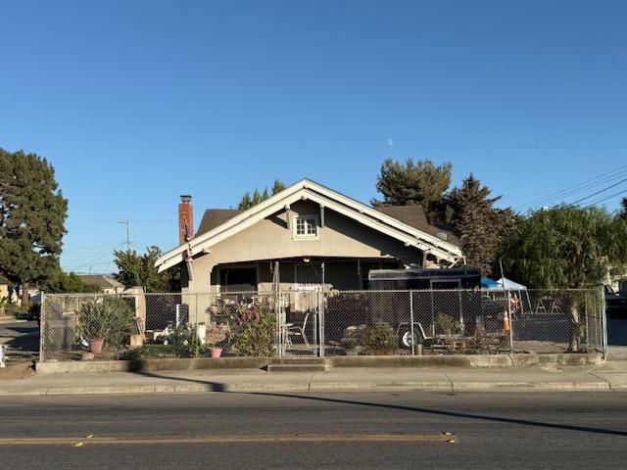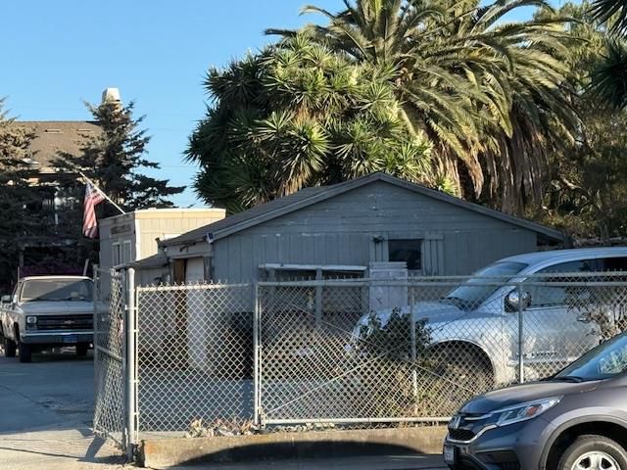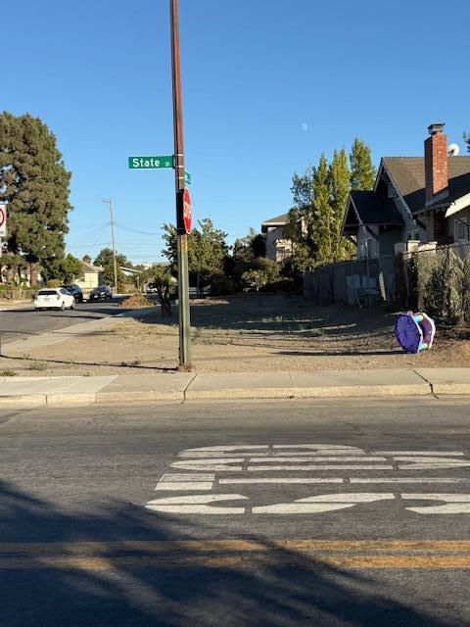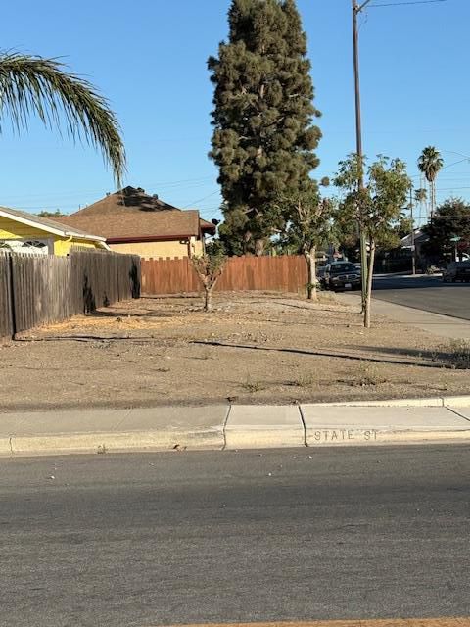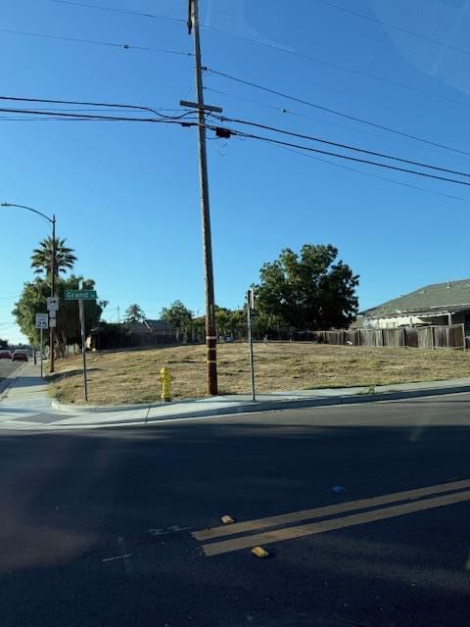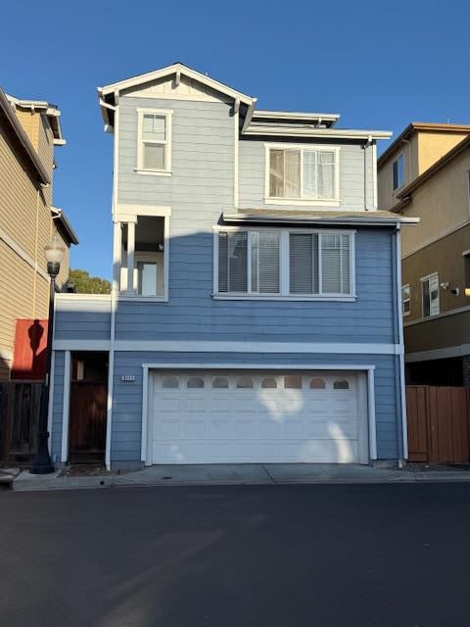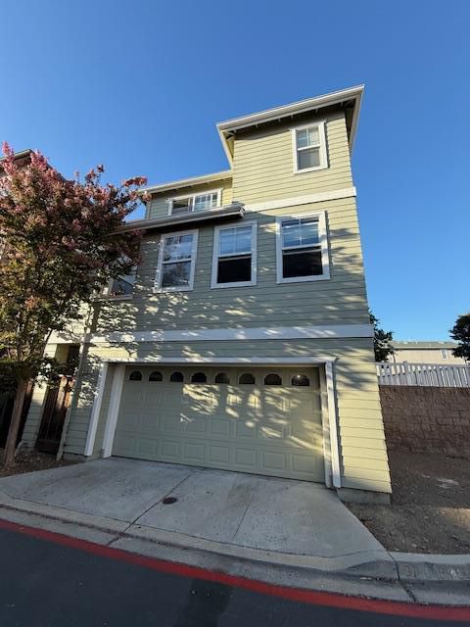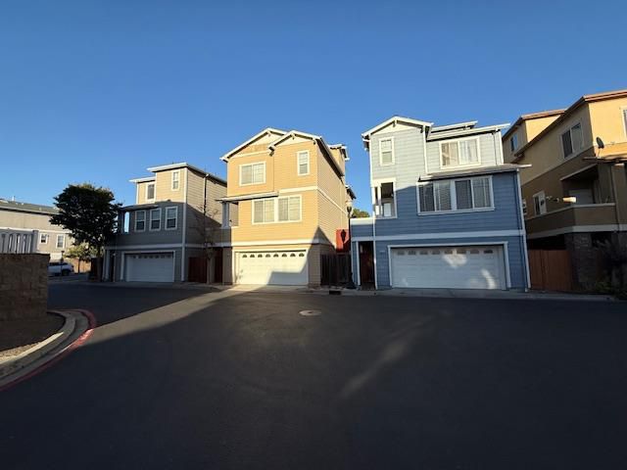
$1,750,000
1,733
SQ FT
$1,010
SQ/FT
1391 State Street
@ Essex Street - 7 - Alviso (Santa Clara County), Alviso
- 3 Bed
- 2 Bath
- 19 Park
- 1,733 sqft
- ALVISO
-

Beautiful Home! Potential Abounds. Property is PUD Approved for 3 new homes of +/-2,296sq ft, 2,494 sq. ft. and 2,595 sq. ft. Plans are available. Rare opportunity with plans. Two adjacent Parcels offered for sale 015-12-031 and 015-12-032. A third parcel 015-12-006 is possibly also available for sale. The main residential property has two rental income streams at this time (main home and attached second unit). The main home and the guest unit are occupied and very livable and adorable. Seller will deliver the property vacant. The owner had the property approved for three new builds, Designs and plans are available.. See pictures of proposed new builds that are in the area now. The property can provide single family use with an ADU, three new builds or even a main home with storage, vehicle parking and or work yard. . Currently offering 2 parcels (12,000 + 3,000 = 15,000) 15,000 S.F. but a third parcel of an additional 3,000 S.F. also exists for a total of 18,000 S.F. in land square footage..
- Days on Market
- 30 days
- Current Status
- Active
- Original Price
- $1,750,000
- List Price
- $1,750,000
- On Market Date
- Oct 9, 2025
- Property Type
- Single Family Home
- Area
- 7 - Alviso (Santa Clara County)
- Zip Code
- 95002
- MLS ID
- ML82024326
- APN
- 015-12-031
- Year Built
- 1940
- Stories in Building
- 1
- Possession
- Unavailable
- Data Source
- MLSL
- Origin MLS System
- MLSListings, Inc.
George Mayne Elementary School
Public K-5 Elementary
Students: 493 Distance: 0.4mi
Saba Academy
Private K-6
Students: 101 Distance: 0.9mi
Kathryn Hughes Elementary School
Public K-5 Elementary, Coed
Students: 407 Distance: 1.7mi
Fairwood Elementary School
Public K-5 Elementary
Students: 435 Distance: 2.6mi
Don Callejon School
Public K-8 Elementary
Students: 912 Distance: 2.6mi
Mission Early College High
Public 10-12
Students: 101 Distance: 2.7mi
- Bed
- 3
- Bath
- 2
- Full on Ground Floor, Shower and Tub, Shower over Tub - 1, Stall Shower
- Parking
- 19
- Detached Garage, Off-Street Parking, On Street, Parking Area
- SQ FT
- 1,733
- SQ FT Source
- Unavailable
- Lot SQ FT
- 15,000.0
- Lot Acres
- 0.344353 Acres
- Kitchen
- 220 Volt Outlet, Cooktop - Electric, Dishwasher, Oven Range, Refrigerator
- Cooling
- Other
- Dining Room
- Formal Dining Room
- Disclosures
- Natural Hazard Disclosure
- Family Room
- Separate Family Room
- Flooring
- Wood, Other
- Foundation
- Concrete Perimeter, Masonry Perimeter
- Fire Place
- Wood Burning
- Heating
- Central Forced Air
- Laundry
- Electricity Hookup (110V), Washer / Dryer
- Views
- Bay, Mountains, Neighborhood
- Architectural Style
- Craftsman
- Fee
- Unavailable
MLS and other Information regarding properties for sale as shown in Theo have been obtained from various sources such as sellers, public records, agents and other third parties. This information may relate to the condition of the property, permitted or unpermitted uses, zoning, square footage, lot size/acreage or other matters affecting value or desirability. Unless otherwise indicated in writing, neither brokers, agents nor Theo have verified, or will verify, such information. If any such information is important to buyer in determining whether to buy, the price to pay or intended use of the property, buyer is urged to conduct their own investigation with qualified professionals, satisfy themselves with respect to that information, and to rely solely on the results of that investigation.
School data provided by GreatSchools. School service boundaries are intended to be used as reference only. To verify enrollment eligibility for a property, contact the school directly.
