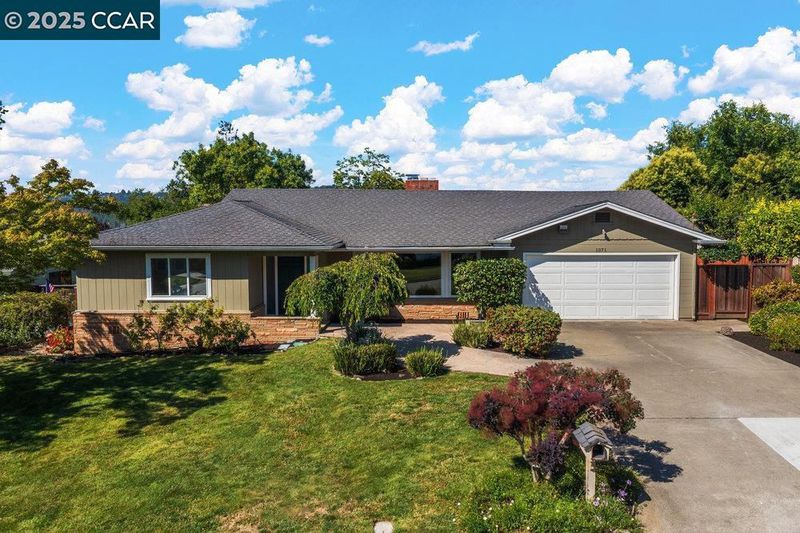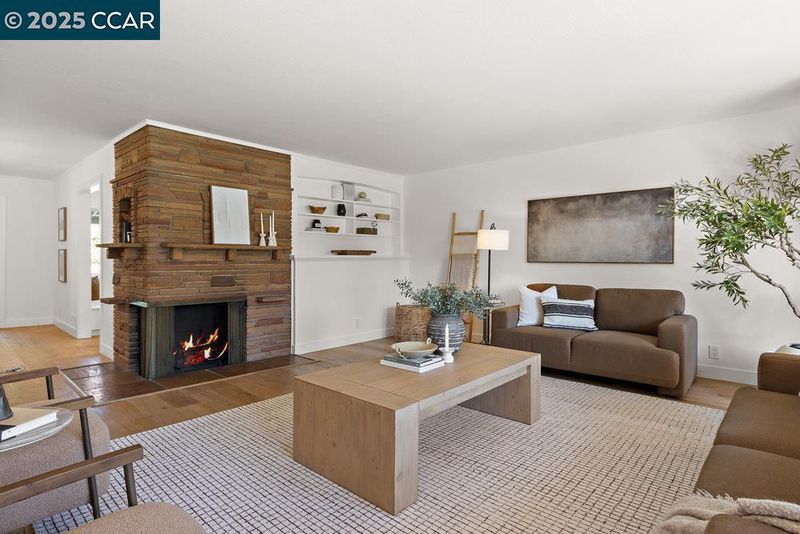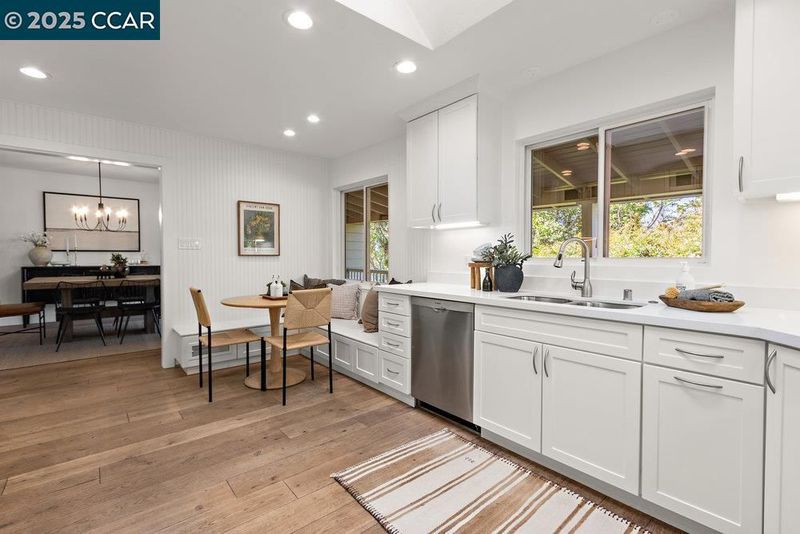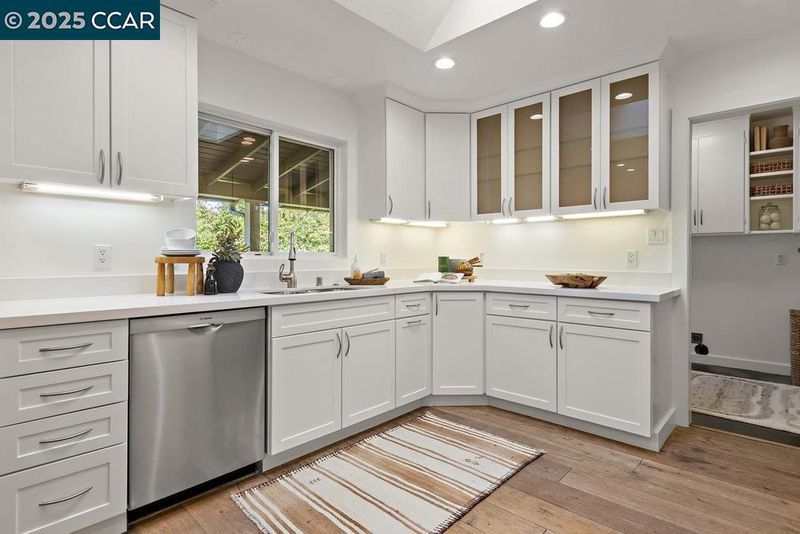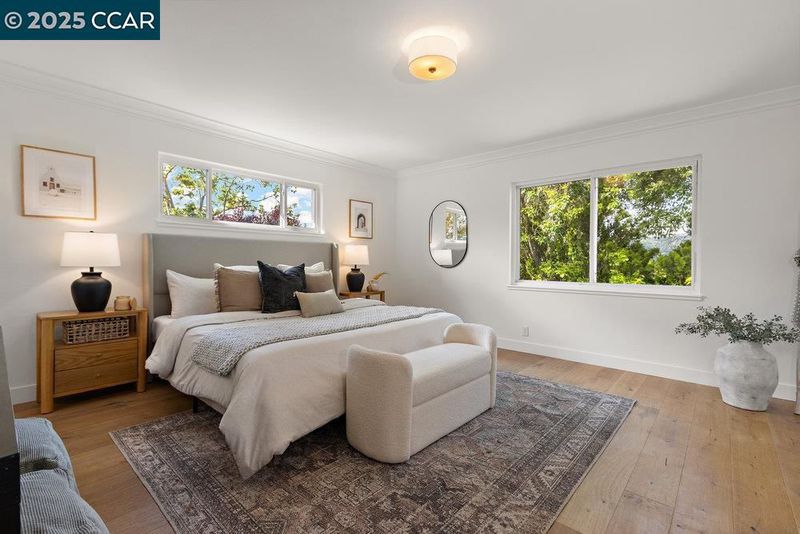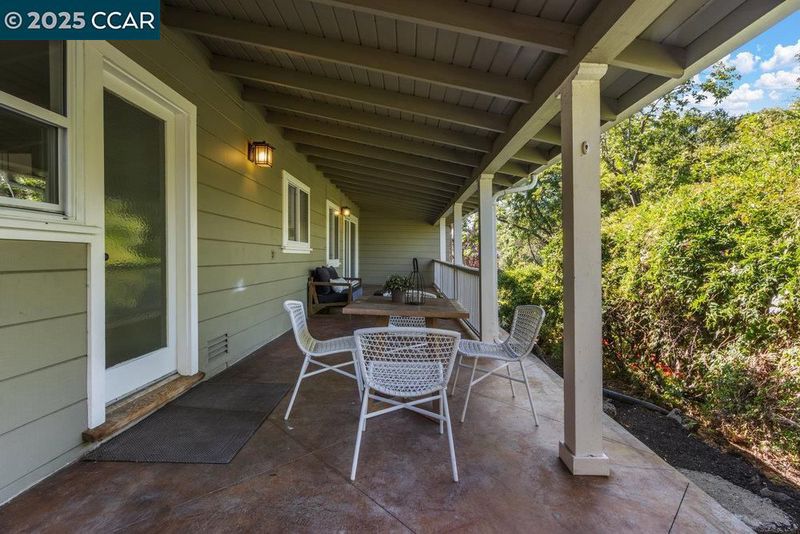
$1,695,000
2,754
SQ FT
$615
SQ/FT
1071 Serrano Ct
@ Sierra Vista - Downtown Laf, Lafayette
- 4 Bed
- 3 (2/2) Bath
- 2 Park
- 2,754 sqft
- Lafayette
-

-
Sun Jun 15, 1:00 pm - 4:00 pm
Tucked away on an idyllic court just moments from downtown Lafayette, BART, and top-rated schools. This inviting home offers space, flexibility, and the kind of lifestyle that makes Lafayette such a desirable place to live.Step inside to find a spacious living room with gorgeous hardwood floors. The beautifully-updated kitchen features stainless steel appliances, quartz countertops, and a charming built-in banquette for casual dining, with an adjacent dining area ideal for more formal gatherings. On the main level, you’ll find three comfortable bedrooms and two full baths and one half bath, along with a convenient laundry room. The 4th bedroom located on the lower level is spacious with new carpeting, its own fireplace and a half bath, plus sliding door access to the outdoors. Bed/bath counter differs from the tax records. Buyer and agent to verify for themselves prior to offer.
-
Tue Jun 17, 10:00 am - 1:00 pm
Tucked away on an idyllic court just moments from downtown Lafayette, BART, and top-rated schools. This inviting home offers space, flexibility, and the kind of lifestyle that makes Lafayette such a desirable place to live.Step inside to find a spacious living room with gorgeous hardwood floors. The beautifully-updated kitchen features stainless steel appliances, quartz countertops, and a charming built-in banquette for casual dining, with an adjacent dining area ideal for more formal gatherings. On the main level, you’ll find three comfortable bedrooms and two full baths and one half bath, along with a convenient laundry room. The 4th bedroom located on the lower level is spacious with new carpeting, its own fireplace and a half bath, plus sliding door access to the outdoors. Bed/bath counter differs from the tax records. Buyer and agent to verify for themselves prior to offer.
Tucked away on an idyllic court just moments from downtown Lafayette, BART, and top-rated schools. This inviting home offers space, flexibility, and the kind of lifestyle that makes Lafayette such a desirable place to live. Step inside to find a spacious living room with gorgeous hardwood floors. The beautifully-updated kitchen features stainless steel appliances, quartz countertops, and a charming built-in banquette for casual dining, with an adjacent dining area ideal for more formal gatherings. On the main level, you’ll find three comfortable bedrooms and two full baths and one half bath, along with a convenient laundry room. The 4th bedroom located on the lower level is spacious with new carpeting, its own fireplace and a half bath, plus sliding door access to the outdoors. Bed/bath counter differs from the tax records. Buyer and agent to verify for themselves prior to offer.
- Current Status
- New
- Original Price
- $1,695,000
- List Price
- $1,695,000
- On Market Date
- Jun 13, 2025
- Property Type
- Detached
- D/N/S
- Downtown Laf
- Zip Code
- 94549
- MLS ID
- 41101323
- APN
- 2320630102
- Year Built
- 1955
- Stories in Building
- Unavailable
- Possession
- Close Of Escrow
- Data Source
- MAXEBRDI
- Origin MLS System
- CONTRA COSTA
Lafayette Elementary School
Public K-5 Elementary
Students: 538 Distance: 0.6mi
M. H. Stanley Middle School
Public 6-8 Middle
Students: 1227 Distance: 0.6mi
The Springstone School
Private 6-8
Students: NA Distance: 0.8mi
Springstone Community High School
Private 9-12
Students: NA Distance: 0.8mi
Springstone School, The
Private 6-12 Nonprofit
Students: 50 Distance: 0.8mi
St. Perpetua
Private K-8 Elementary, Religious, Coed
Students: 240 Distance: 1.0mi
- Bed
- 4
- Bath
- 3 (2/2)
- Parking
- 2
- Attached
- SQ FT
- 2,754
- SQ FT Source
- Other
- Lot SQ FT
- 10,660.0
- Lot Acres
- 0.25 Acres
- Pool Info
- None
- Kitchen
- Dishwasher, Microwave, Free-Standing Range, Refrigerator, Gas Water Heater, Breakfast Nook, Counter - Solid Surface, Eat-in Kitchen, Disposal, Range/Oven Free Standing, Skylight(s), Updated Kitchen
- Cooling
- No Air Conditioning
- Disclosures
- Fire Hazard Area, Nat Hazard Disclosure
- Entry Level
- Exterior Details
- Back Yard, Front Yard, Sprinklers Front, Terraced Down, Landscape Front
- Flooring
- Vinyl, Carpet, Engineered Wood
- Foundation
- Fire Place
- Living Room, Raised Hearth, Stone, Other
- Heating
- Forced Air
- Laundry
- Hookups Only, Laundry Room, Cabinets, Sink
- Main Level
- 3 Bedrooms, 2.5 Baths, No Steps to Entry
- Possession
- Close Of Escrow
- Architectural Style
- Ranch, Traditional
- Construction Status
- Existing
- Additional Miscellaneous Features
- Back Yard, Front Yard, Sprinklers Front, Terraced Down, Landscape Front
- Location
- Court, Cul-De-Sac, Sloped Down, Level, Other, Front Yard, Landscaped, See Remarks
- Roof
- Composition Shingles
- Fee
- Unavailable
MLS and other Information regarding properties for sale as shown in Theo have been obtained from various sources such as sellers, public records, agents and other third parties. This information may relate to the condition of the property, permitted or unpermitted uses, zoning, square footage, lot size/acreage or other matters affecting value or desirability. Unless otherwise indicated in writing, neither brokers, agents nor Theo have verified, or will verify, such information. If any such information is important to buyer in determining whether to buy, the price to pay or intended use of the property, buyer is urged to conduct their own investigation with qualified professionals, satisfy themselves with respect to that information, and to rely solely on the results of that investigation.
School data provided by GreatSchools. School service boundaries are intended to be used as reference only. To verify enrollment eligibility for a property, contact the school directly.
