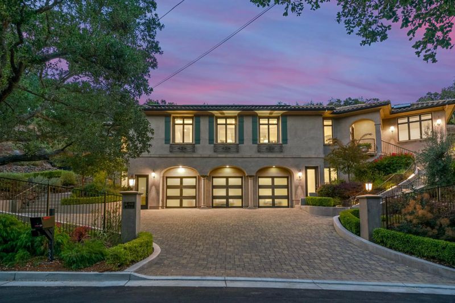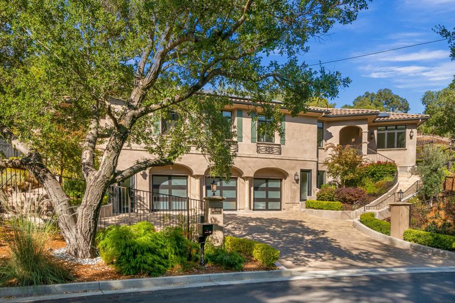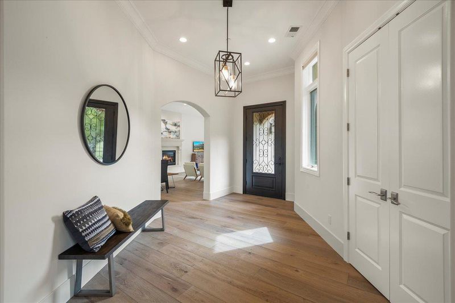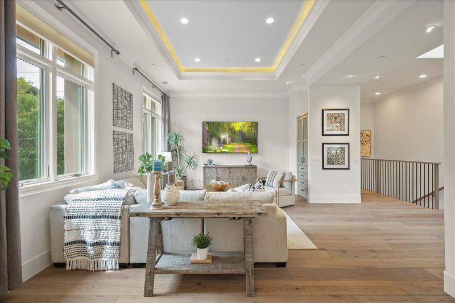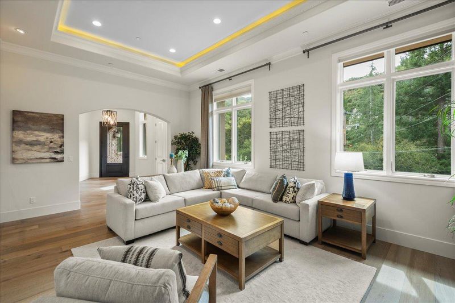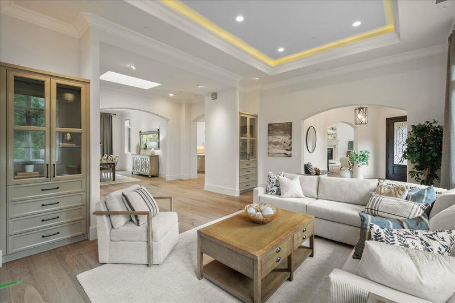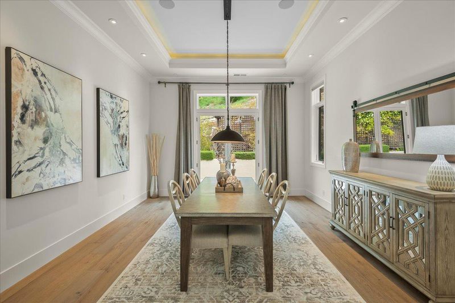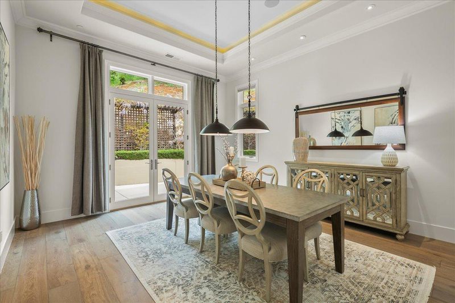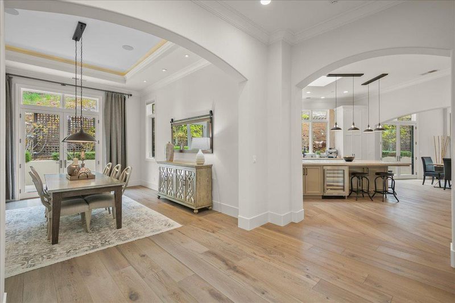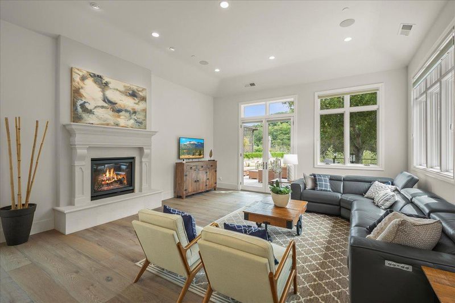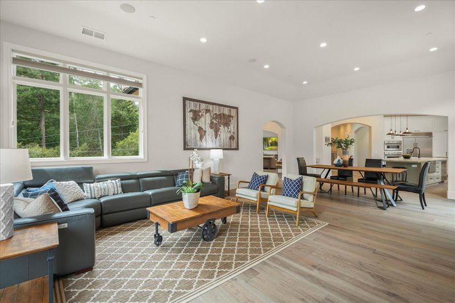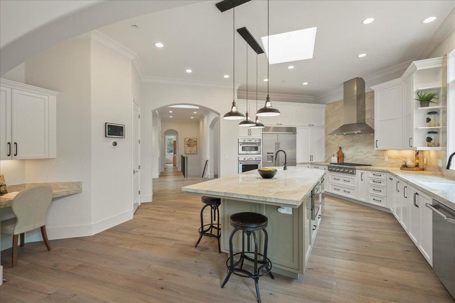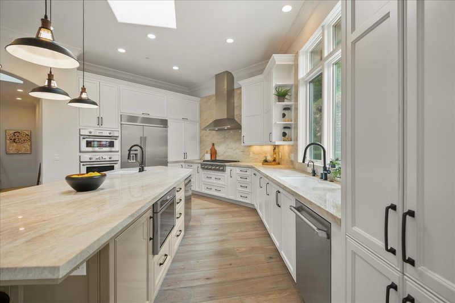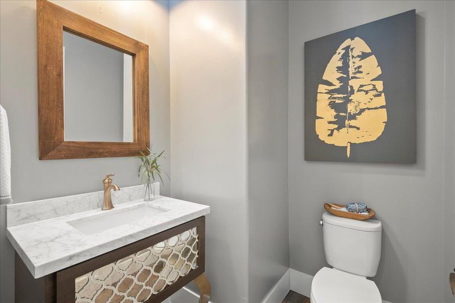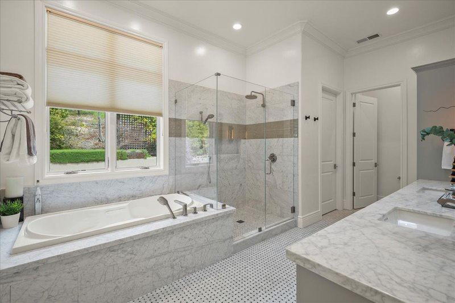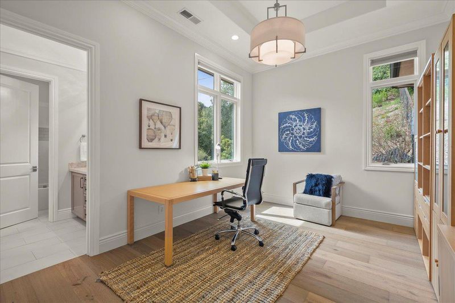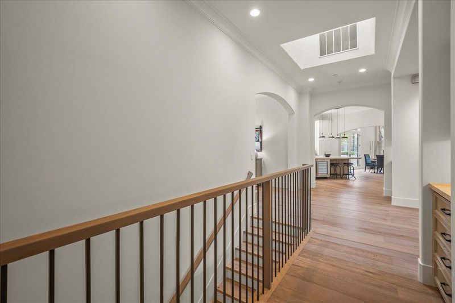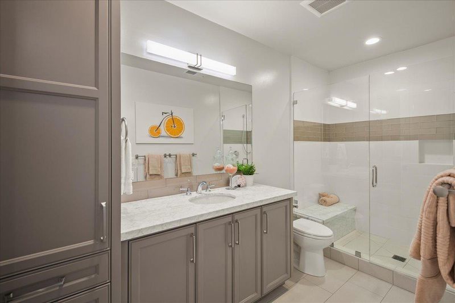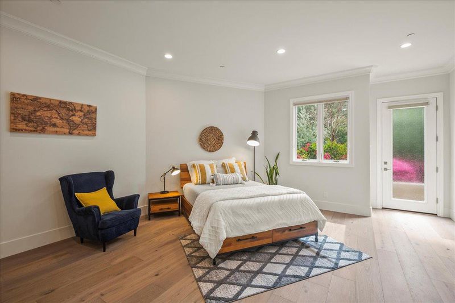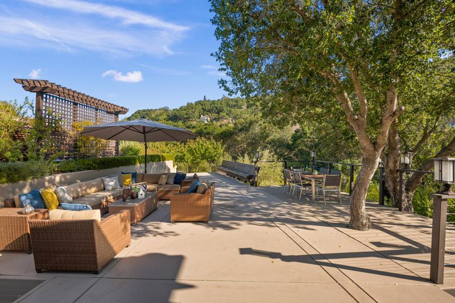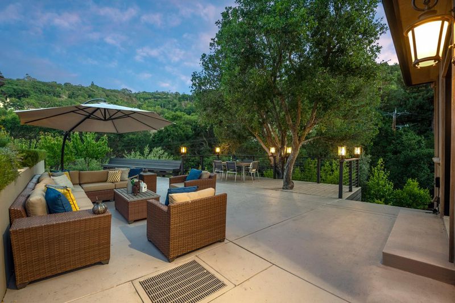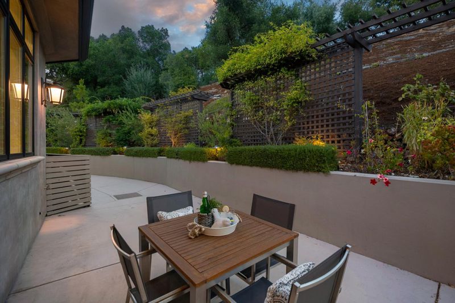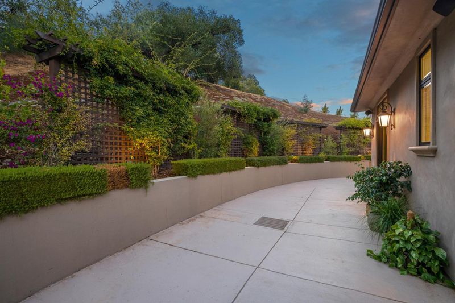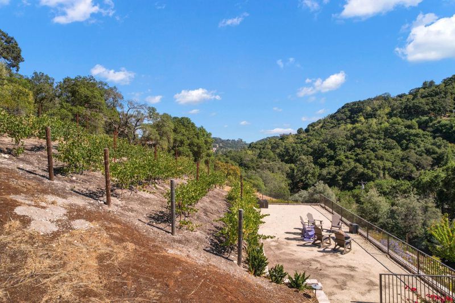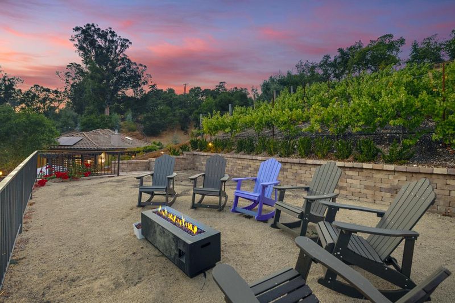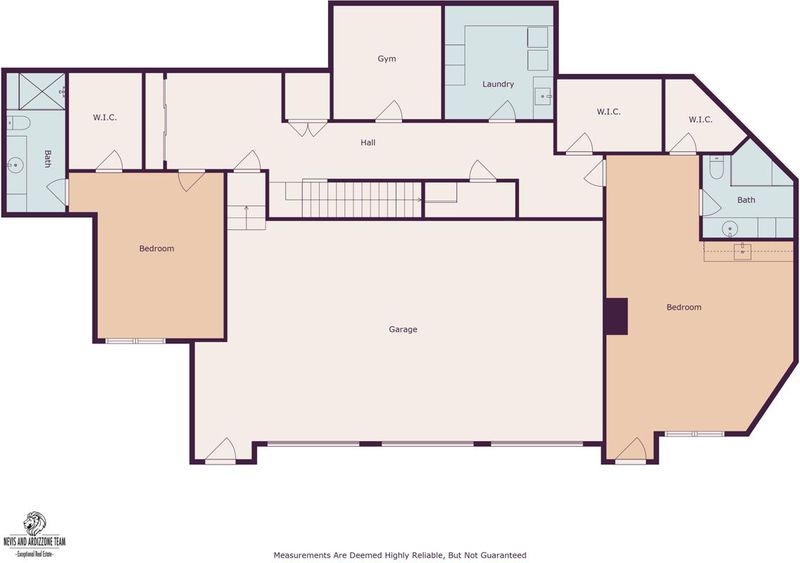
$5,999,000
5,166
SQ FT
$1,161
SQ/FT
17435 Phillips Avenue
@ S. Kennedy - 16 - Los Gatos/Monte Sereno, Los Gatos
- 5 Bed
- 5 (4/1) Bath
- 7 Park
- 5,166 sqft
- LOS GATOS
-

Stunning custom Mediterranean estate boasts a private setting on 1.45 acres with peaceful views of the Los Gatos hills. This 5,166 sf, 5 bedroom, 4.5 bathroom home exudes sophisticated elegance and comfort with soaring 12 ceilings, wide plank hardwood floors, custom mill work and generous rooms. Impeccable quality and craftsmanship blends tasteful design and modern high-end amenities throughout. The beautifully maintained landscape features a Cabernet vineyard, flower covered trellises, illuminated gardens and a private patio that is an ideal setting for gatherings or quiet relaxation. The grounds also include room for a pool, additional vineyard, sport court, or possible ADU. Close to vibrant downtown Los Gatos with casual and fine dining, boutique shopping, Farmers market, community events and hiking/biking trails. Distinguished Los Gatos schools.
- Days on Market
- 49 days
- Current Status
- Contingent
- Sold Price
- Original Price
- $5,999,000
- List Price
- $5,999,000
- On Market Date
- Sep 10, 2025
- Contract Date
- Oct 29, 2025
- Close Date
- Dec 1, 2025
- Property Type
- Single Family Home
- Area
- 16 - Los Gatos/Monte Sereno
- Zip Code
- 95030
- MLS ID
- ML82021076
- APN
- 532-39-013
- Year Built
- 2017
- Stories in Building
- 2
- Possession
- Unavailable
- COE
- Dec 1, 2025
- Data Source
- MLSL
- Origin MLS System
- MLSListings, Inc.
Hillbrook School
Private PK-8 Preschool Early Childhood Center, Elementary, Coed
Students: 383 Distance: 0.7mi
Louise Van Meter Elementary School
Public K-5 Elementary
Students: 536 Distance: 0.9mi
Liber Community School
Private PK-12 Preschool Early Childhood Center, Elementary, Middle, High
Students: 30 Distance: 1.0mi
Los Gatos High School
Public 9-12 Secondary
Students: 2138 Distance: 1.0mi
Lead Center
Private K-9
Students: NA Distance: 1.0mi
Blossom Hill Elementary School
Public K-5 Elementary
Students: 584 Distance: 1.2mi
- Bed
- 5
- Bath
- 5 (4/1)
- Double Sinks, Full on Ground Floor, Half on Ground Floor, Primary - Stall Shower(s), Primary - Sunken Tub, Shower over Tub - 1, Skylight, Stall Shower - 2+, Stone
- Parking
- 7
- Attached Garage, Electric Car Hookup, Guest / Visitor Parking
- SQ FT
- 5,166
- SQ FT Source
- Unavailable
- Lot SQ FT
- 63,074.0
- Lot Acres
- 1.44798 Acres
- Kitchen
- Cooktop - Gas, Countertop - Quartz, Dishwasher, Garbage Disposal, Island with Sink, Microwave, Oven - Double, Pantry, Wine Refrigerator
- Cooling
- Central AC, Multi-Zone
- Dining Room
- Breakfast Bar, Dining Area, Dining Area in Family Room, Dining Area in Living Room, Dining Bar, Eat in Kitchen, Formal Dining Room, Skylight
- Disclosures
- NHDS Report
- Family Room
- Kitchen / Family Room Combo
- Flooring
- Hardwood, Tile
- Foundation
- Concrete Perimeter, Concrete Perimeter and Slab, Pillars / Posts / Piers
- Fire Place
- Family Room, Gas Burning
- Heating
- Central Forced Air, Fireplace, Gas, Heating - 2+ Zones
- Laundry
- In Utility Room, Inside, Tub / Sink, Washer / Dryer
- Views
- Hills, Mountains, Vineyard
- Architectural Style
- Contemporary, Mediterranean
- Fee
- Unavailable
MLS and other Information regarding properties for sale as shown in Theo have been obtained from various sources such as sellers, public records, agents and other third parties. This information may relate to the condition of the property, permitted or unpermitted uses, zoning, square footage, lot size/acreage or other matters affecting value or desirability. Unless otherwise indicated in writing, neither brokers, agents nor Theo have verified, or will verify, such information. If any such information is important to buyer in determining whether to buy, the price to pay or intended use of the property, buyer is urged to conduct their own investigation with qualified professionals, satisfy themselves with respect to that information, and to rely solely on the results of that investigation.
School data provided by GreatSchools. School service boundaries are intended to be used as reference only. To verify enrollment eligibility for a property, contact the school directly.
