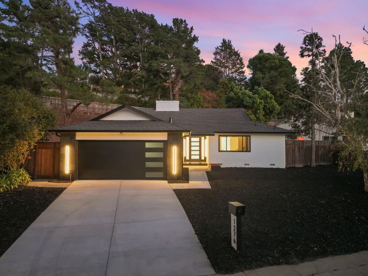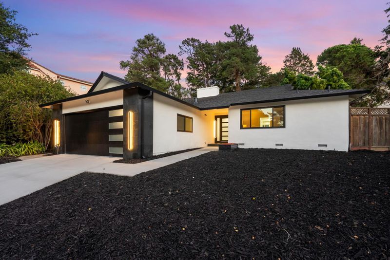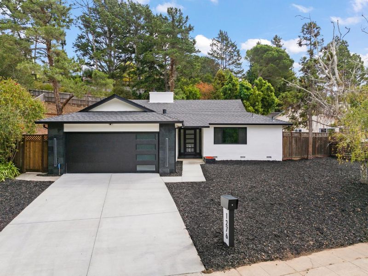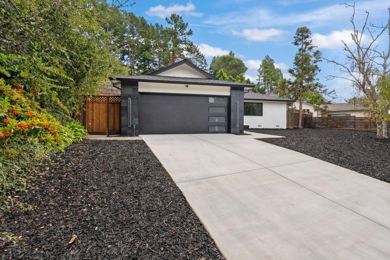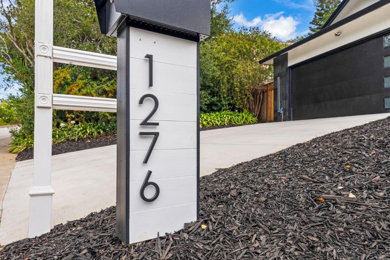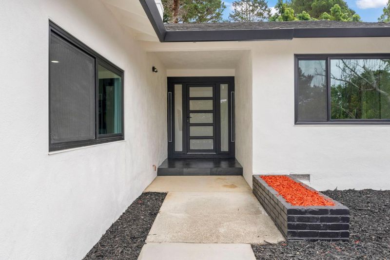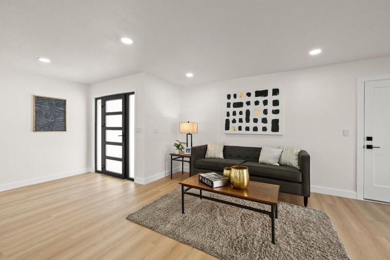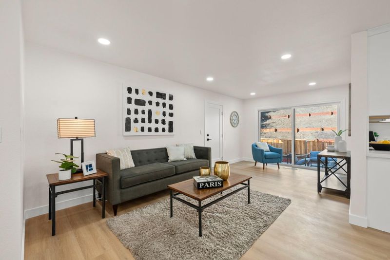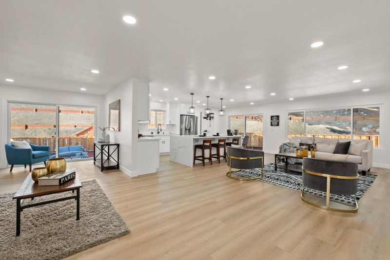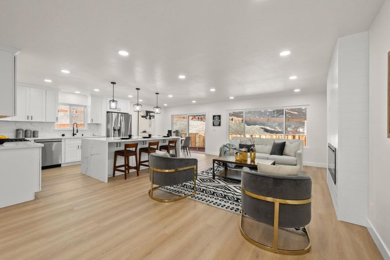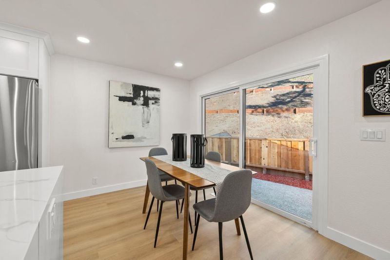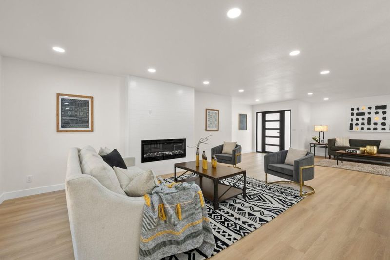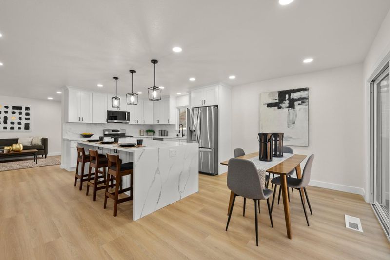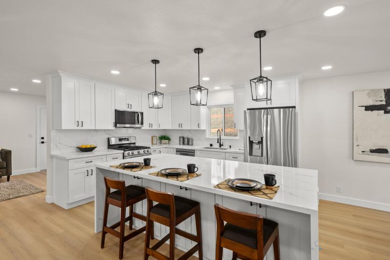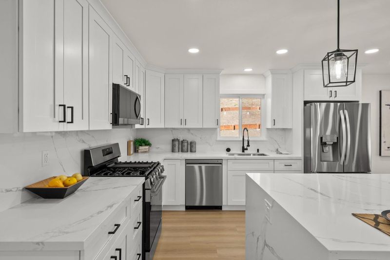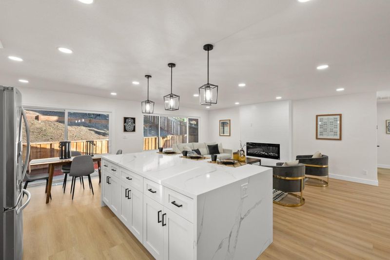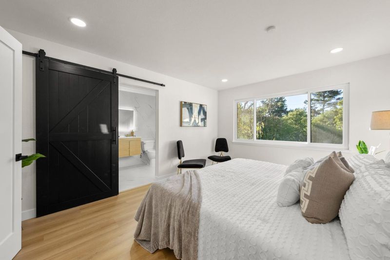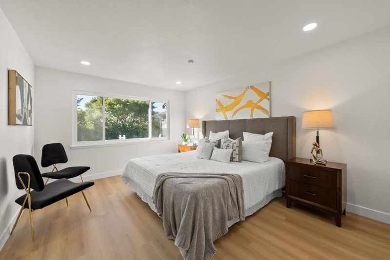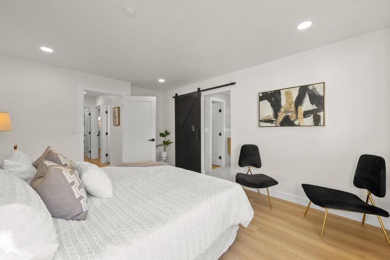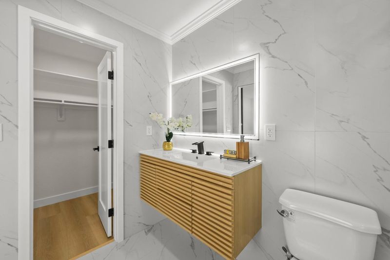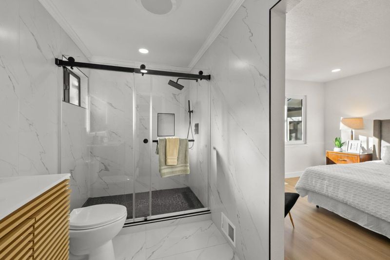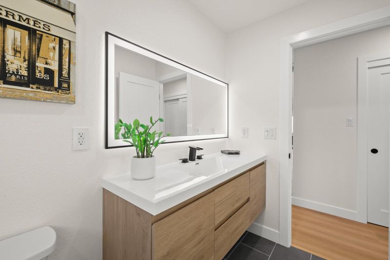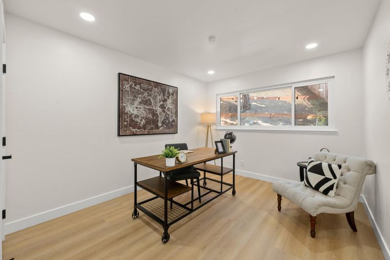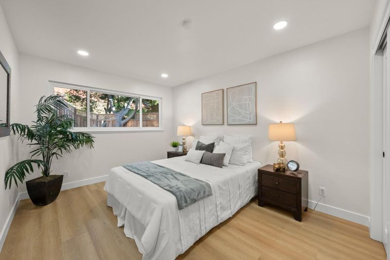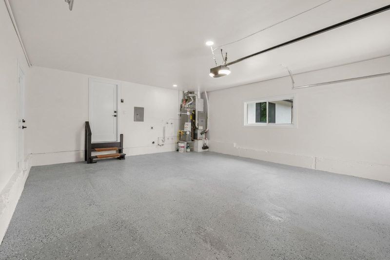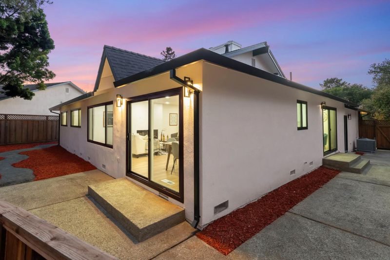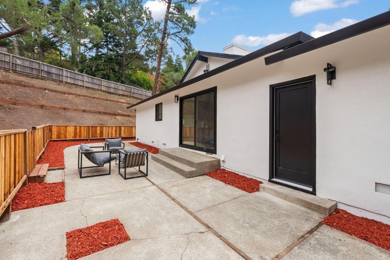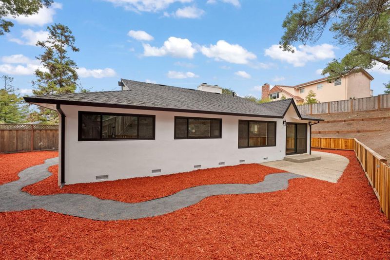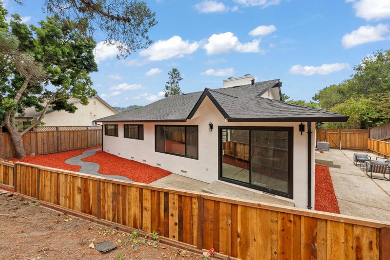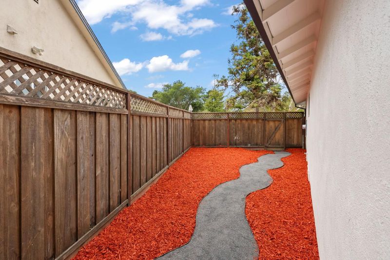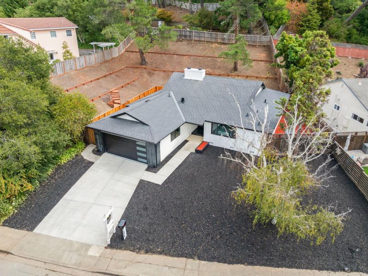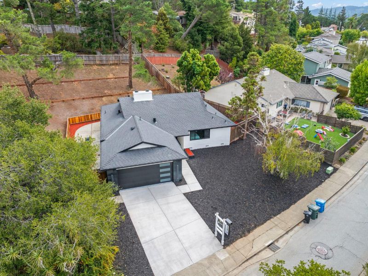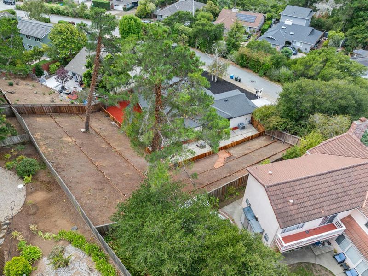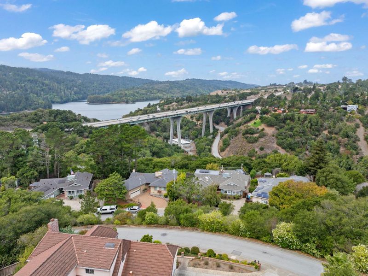 Price Reduced
Price Reduced
$2,398,888
1,620
SQ FT
$1,481
SQ/FT
1276 Laurel Hill Drive
@ Seneca Lane - 433 - The Highlands / Ticonderoga, San Mateo
- 3 Bed
- 2 Bath
- 2 Park
- 1,620 sqft
- SAN MATEO
-

Big price drop! Motivated seller! Beautifully Remodeled Home in Prime San Mateo Neighborhood Welcome to this freshly remodeled, like-new 3-bedroom, 2-bath home located in one of San Mateos most desirable neighborhoods. Every detail has been thoughtfully updated to combine modern comfort with timeless style. Step inside to discover an open, light-filled floor plan featuring a brand-new kitchen with sleek quartz countertops, custom cabinetry, and stainless steel appliances. The spacious living and dining areas flow seamlessly together perfect for entertaining or relaxing with family. Both bathrooms have been tastefully redesigned with contemporary finishes, designer tile, and elegant fixtures. The primary suite offers a peaceful retreat with a luxurious ensuite bath and generous closet space. Outside, enjoy a beautifully landscaped yard ideal for outdoor gatherings, gardening, or simply soaking up the sun. The home also includes a finished garage and updated systems for worry-free living. Huge backyard! Perfect for outdoor entertainment. Located near top-rated San Mateo schools, parks, shopping, and convenient commuter routes, this home truly has it all style, comfort, and location. Move right in and start enjoying the best of San Mateo living!
- Days on Market
- 27 days
- Current Status
- Active
- Original Price
- $2,498,888
- List Price
- $2,398,888
- On Market Date
- Oct 8, 2025
- Property Type
- Single Family Home
- Area
- 433 - The Highlands / Ticonderoga
- Zip Code
- 94402
- MLS ID
- ML82024210
- APN
- 041-292-190
- Year Built
- 1964
- Stories in Building
- 1
- Possession
- Unavailable
- Data Source
- MLSL
- Origin MLS System
- MLSListings, Inc.
Highlands Elementary School
Public K-5 Elementary
Students: 527 Distance: 0.4mi
Odyssey School
Private 6-8 Elementary, Coed
Students: 45 Distance: 0.6mi
Walden School
Private 8-12 Nonprofit
Students: NA Distance: 1.5mi
Margaret J. Kemp
Public 7-12
Students: 9 Distance: 1.5mi
Gateway Center
Public 9-12 Opportunity Community
Students: 12 Distance: 1.5mi
West Hillsborough School
Public K-5 Elementary
Students: 363 Distance: 1.6mi
- Bed
- 3
- Bath
- 2
- Parking
- 2
- Attached Garage
- SQ FT
- 1,620
- SQ FT Source
- Unavailable
- Lot SQ FT
- 12,877.0
- Lot Acres
- 0.295615 Acres
- Cooling
- Central AC
- Dining Room
- Formal Dining Room
- Disclosures
- Natural Hazard Disclosure
- Family Room
- Kitchen / Family Room Combo
- Foundation
- Concrete Perimeter
- Fire Place
- Family Room, Insert
- Heating
- Central Forced Air
- Fee
- Unavailable
MLS and other Information regarding properties for sale as shown in Theo have been obtained from various sources such as sellers, public records, agents and other third parties. This information may relate to the condition of the property, permitted or unpermitted uses, zoning, square footage, lot size/acreage or other matters affecting value or desirability. Unless otherwise indicated in writing, neither brokers, agents nor Theo have verified, or will verify, such information. If any such information is important to buyer in determining whether to buy, the price to pay or intended use of the property, buyer is urged to conduct their own investigation with qualified professionals, satisfy themselves with respect to that information, and to rely solely on the results of that investigation.
School data provided by GreatSchools. School service boundaries are intended to be used as reference only. To verify enrollment eligibility for a property, contact the school directly.
