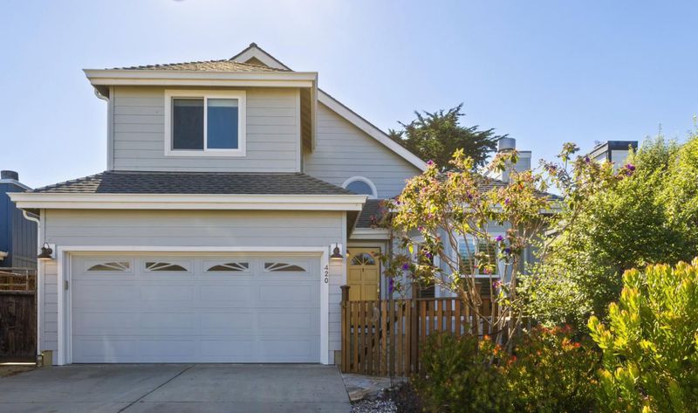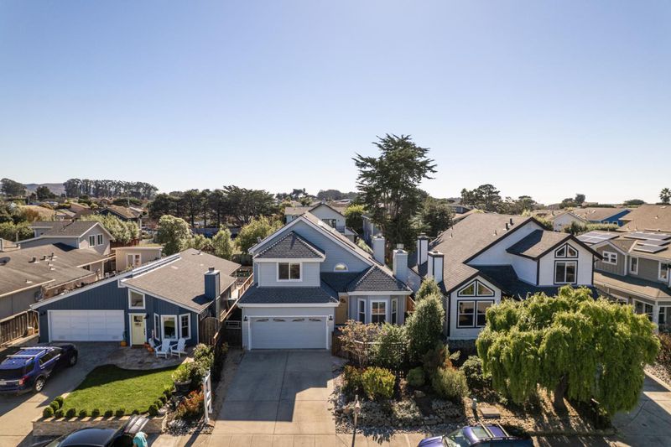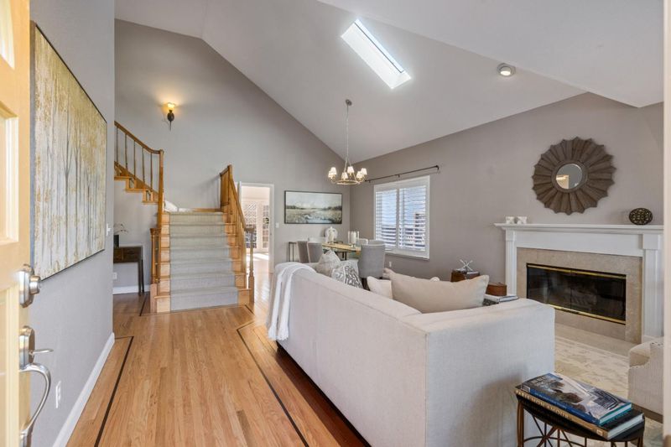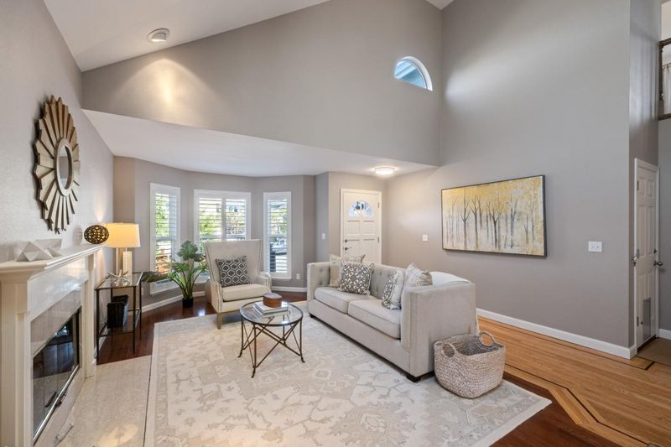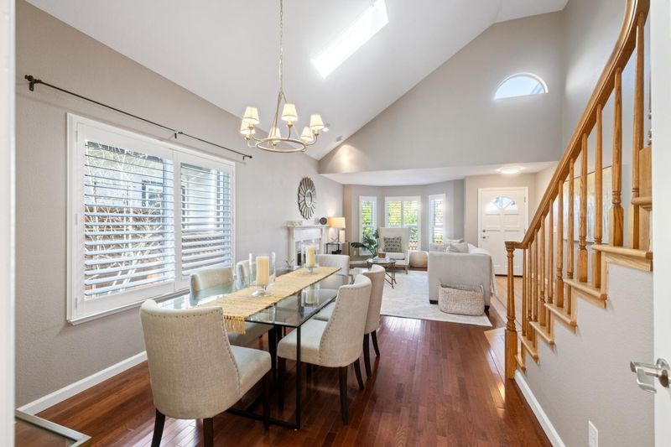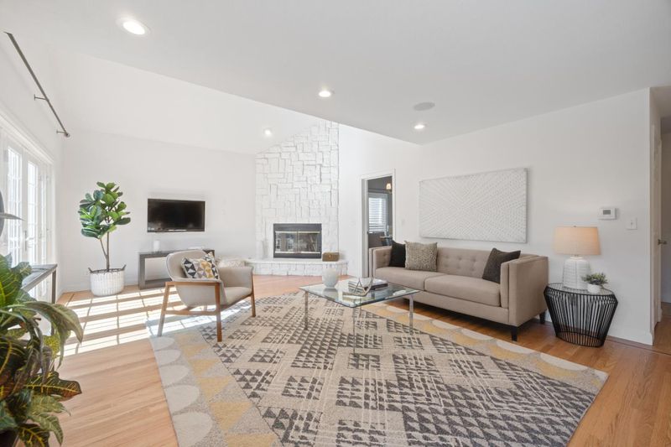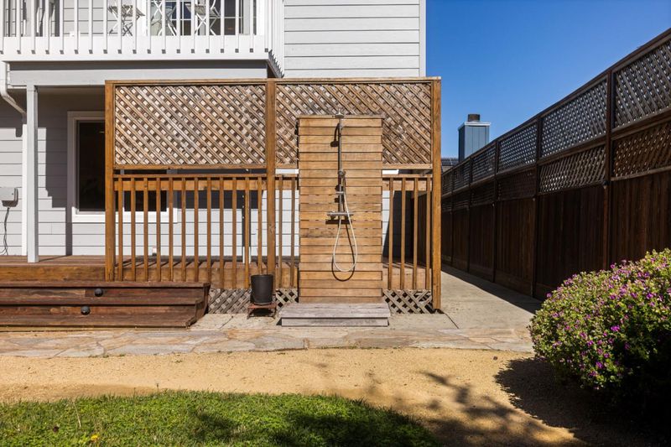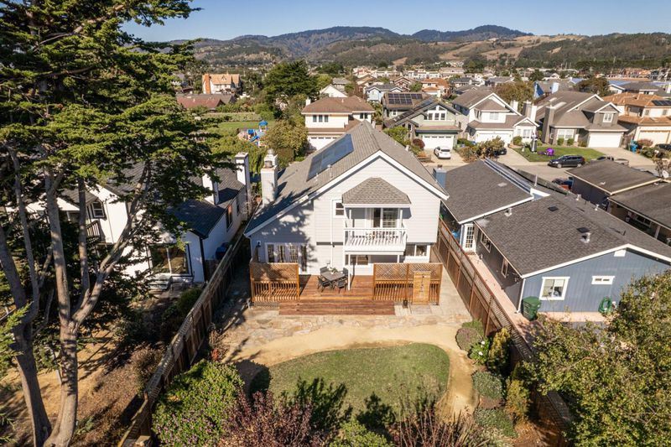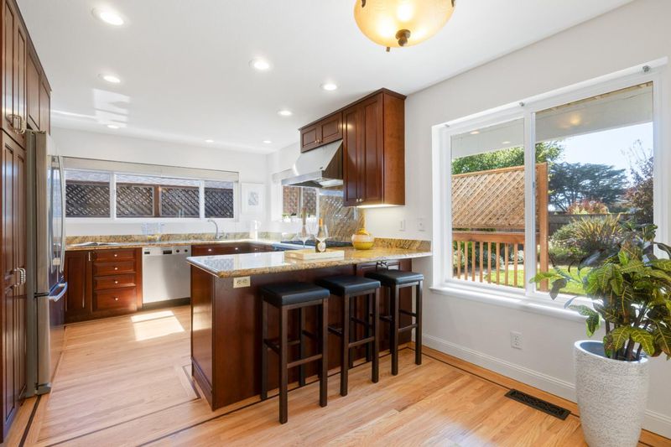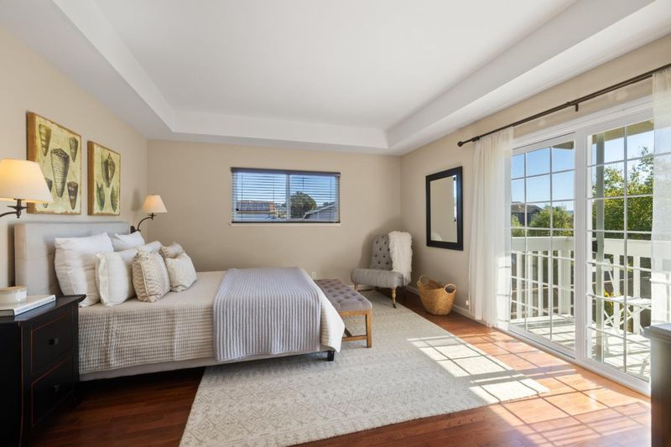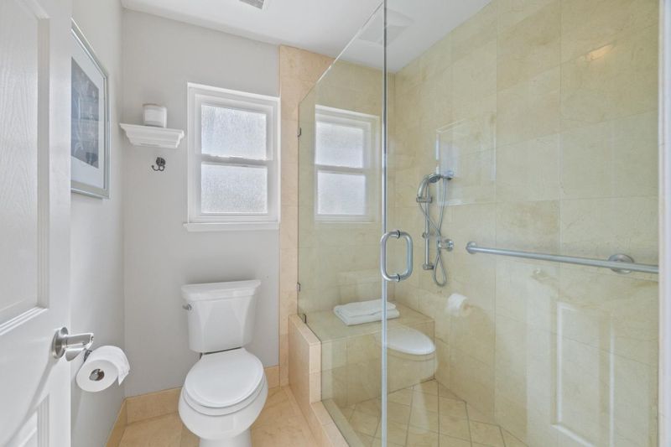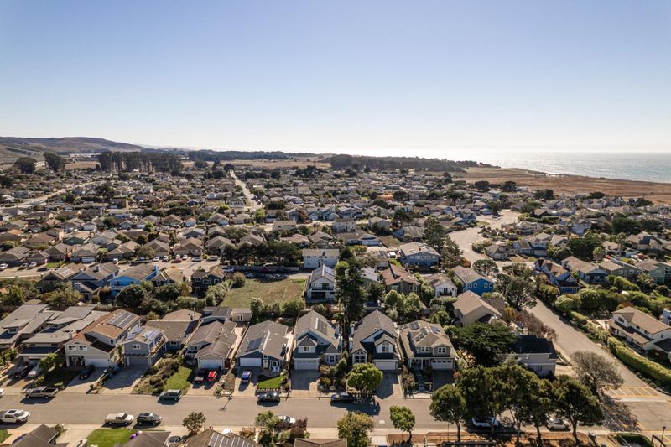
$1,799,000
2,400
SQ FT
$750
SQ/FT
420 Valdez Avenue
@ Alsace Lorraine - 607 - Alsace Lorraine, Half Moon Bay
- 4 Bed
- 3 Bath
- 2 Park
- 2,400 sqft
- HALF MOON BAY
-

Upon entry, you're greeted by vaulted ceilings and gleaming hardwood floors that lead you into a large kitchen equipped with stainless steel appliances. The open floor plan provides ample space for entertaining or simply enjoying day-to-day life. Skylights throughout the home bring in abundant natural light, creating a warm and inviting atmosphere. For added comfort during those cooler months, two fireplaces are strategically placed within the home. The primary suite is located on the back of the home and features a large walk-in closet. One of the bedrooms and one bathroom are conveniently located on the main level, providing easy access without stairs. The property sits on a generous 5,500 sf lot adorned with lush landscaping that creates a serene outdoor oasis. Enjoy the luxury of an outdoor shower or unwind on any of the decks, patios, or balconies scattered around this beautiful property. Living here places you west of Highway 1 offering convenient access to downtown Half Moon Bay's unique shops, restaurants, and amenities. The ocean is also centrally located to this residence allowing for plenty of opportunities to enjoy beachside activities at your leisure. For those who enjoy green spaces, there's a park just across the street from this residence.
- Days on Market
- 3 days
- Current Status
- Active
- Original Price
- $1,799,000
- List Price
- $1,799,000
- On Market Date
- Oct 31, 2025
- Property Type
- Single Family Home
- Area
- 607 - Alsace Lorraine
- Zip Code
- 94019
- MLS ID
- ML82026384
- APN
- 056-118-030
- Year Built
- 1989
- Stories in Building
- 2
- Possession
- COE
- Data Source
- MLSL
- Origin MLS System
- MLSListings, Inc.
La Costa Adult
Public n/a Adult Education
Students: NA Distance: 0.1mi
Alvin S. Hatch Elementary School
Public K-5 Elementary
Students: 567 Distance: 0.2mi
Pilarcitos Alternative High (Continuation) School
Public 9-12 Continuation
Students: 42 Distance: 0.2mi
Manuel F. Cunha Intermediate School
Public 6-8 Middle, Coed
Students: 765 Distance: 0.4mi
Sea Crest School
Private K-8 Elementary, Coed
Students: 230 Distance: 0.7mi
Half Moon Bay High School
Public 9-12 Secondary, Coed
Students: 1001 Distance: 1.0mi
- Bed
- 4
- Bath
- 3
- Parking
- 2
- Attached Garage
- SQ FT
- 2,400
- SQ FT Source
- Unavailable
- Lot SQ FT
- 5,604.0
- Lot Acres
- 0.12865 Acres
- Cooling
- None
- Dining Room
- Formal Dining Room, Skylight
- Disclosures
- Natural Hazard Disclosure
- Family Room
- Kitchen / Family Room Combo
- Flooring
- Carpet, Tile, Wood
- Foundation
- Concrete Perimeter
- Fire Place
- Gas Burning, Gas Starter
- Heating
- Forced Air
- Possession
- COE
- Fee
- Unavailable
MLS and other Information regarding properties for sale as shown in Theo have been obtained from various sources such as sellers, public records, agents and other third parties. This information may relate to the condition of the property, permitted or unpermitted uses, zoning, square footage, lot size/acreage or other matters affecting value or desirability. Unless otherwise indicated in writing, neither brokers, agents nor Theo have verified, or will verify, such information. If any such information is important to buyer in determining whether to buy, the price to pay or intended use of the property, buyer is urged to conduct their own investigation with qualified professionals, satisfy themselves with respect to that information, and to rely solely on the results of that investigation.
School data provided by GreatSchools. School service boundaries are intended to be used as reference only. To verify enrollment eligibility for a property, contact the school directly.
