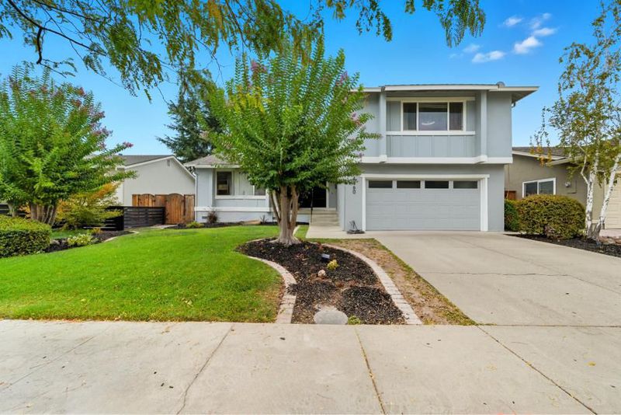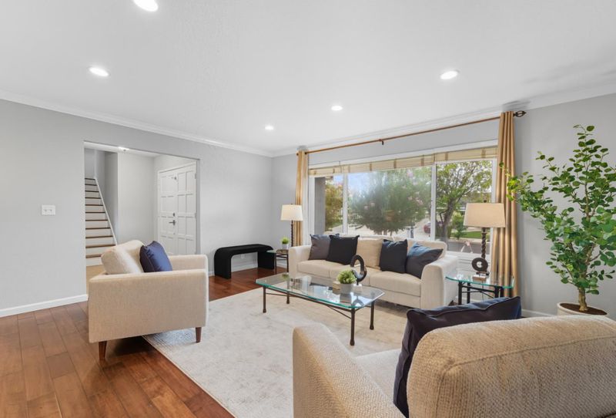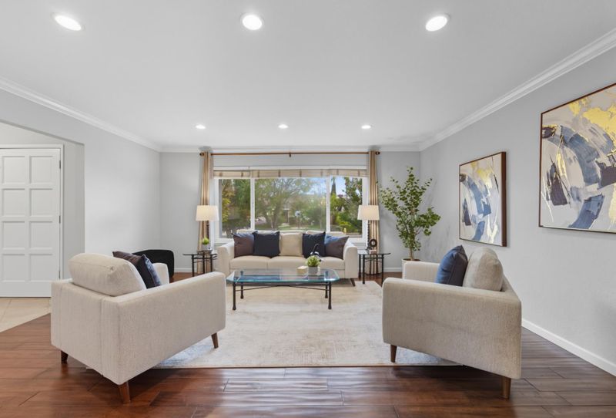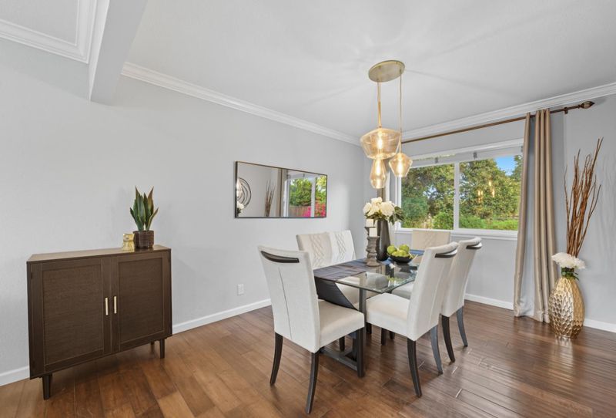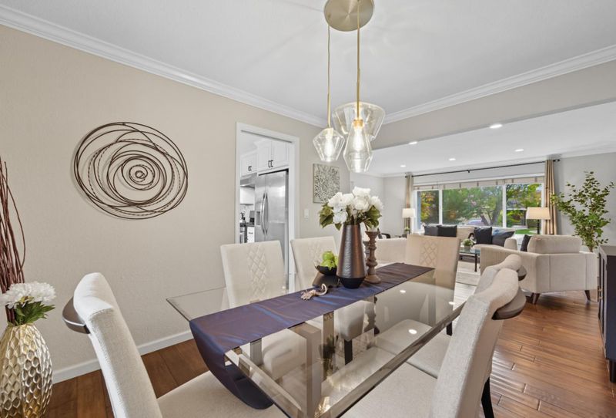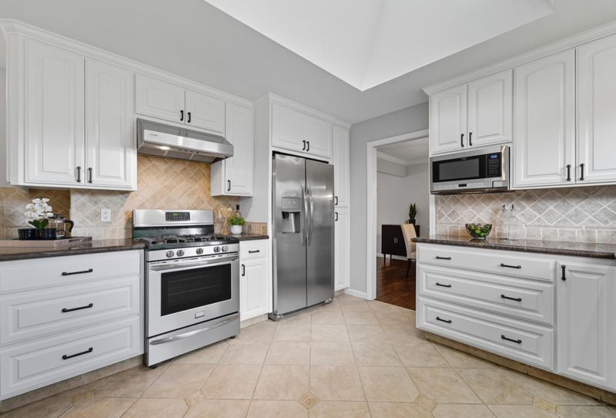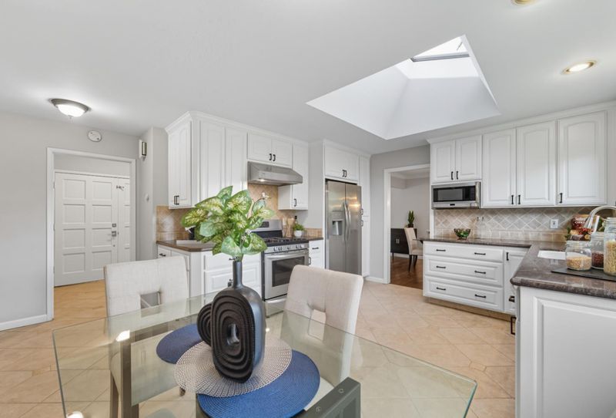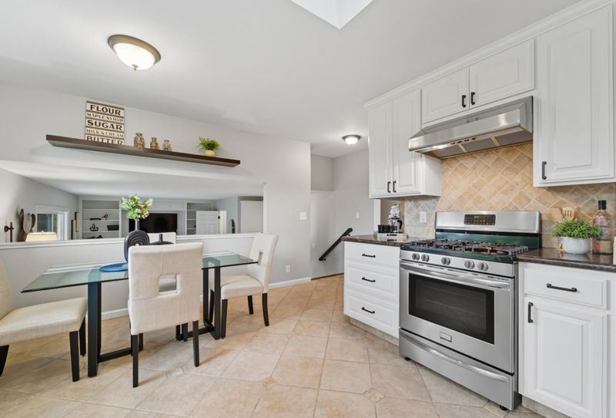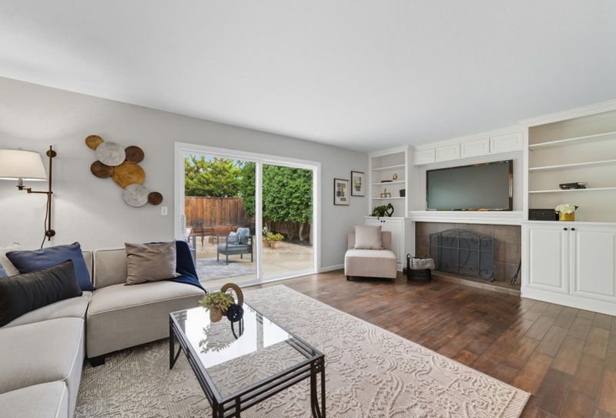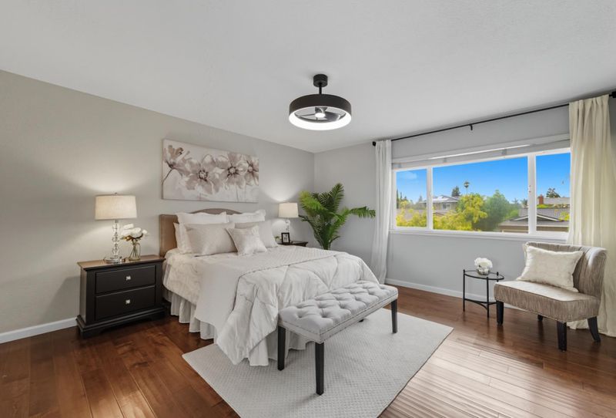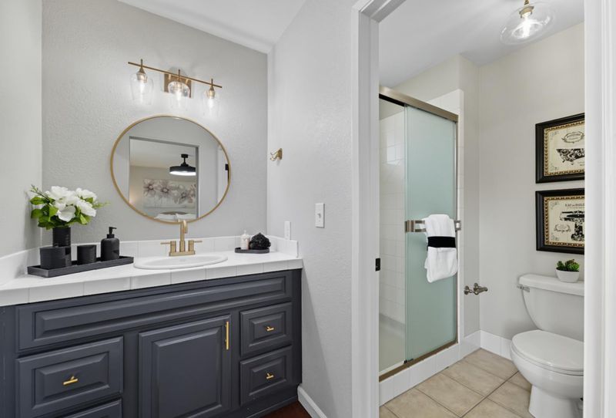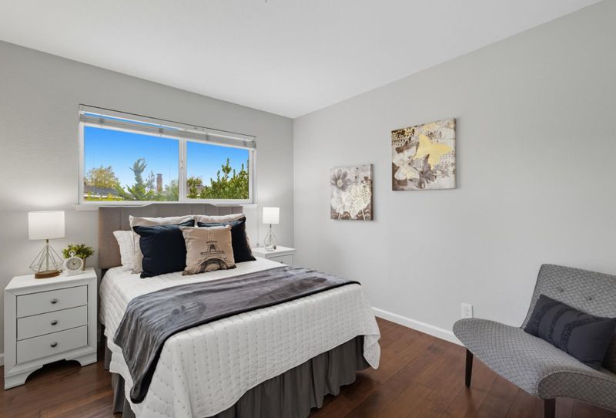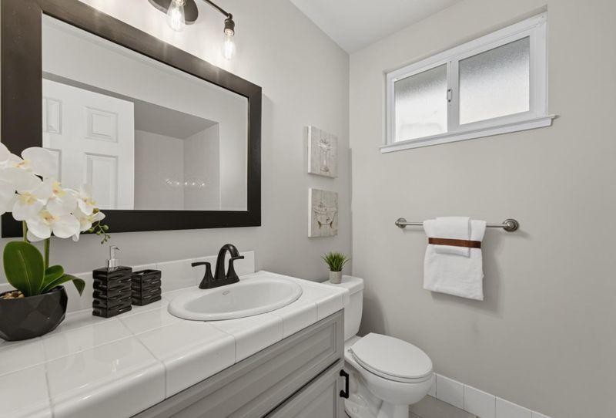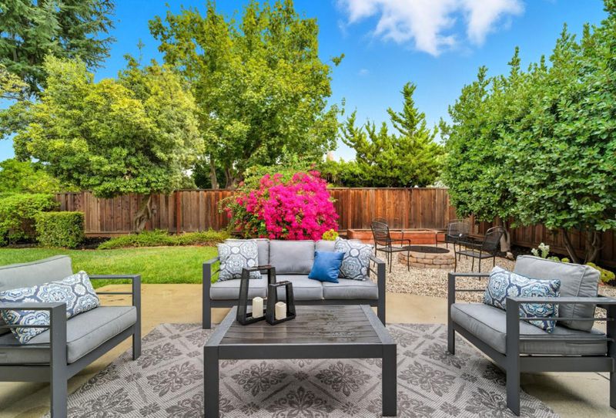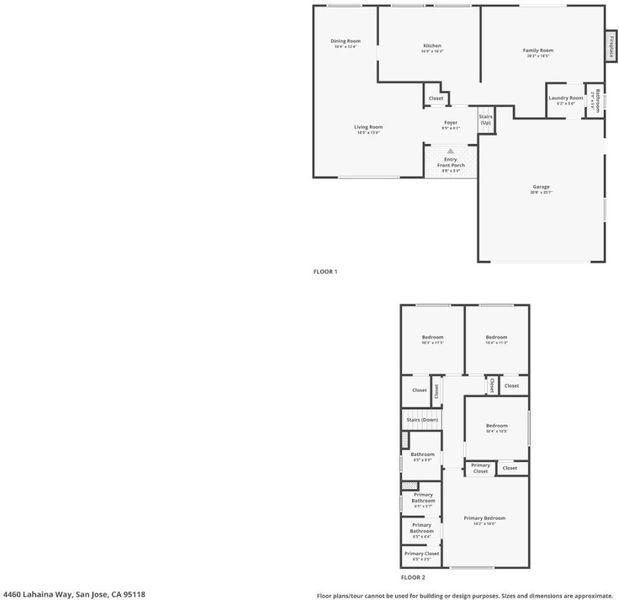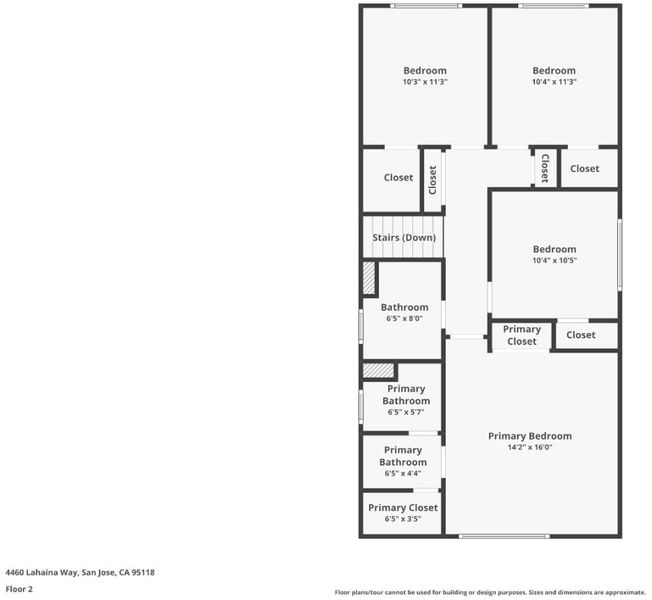
$2,199,950
2,034
SQ FT
$1,082
SQ/FT
4460 Lahaina Way
@ Branham Lane - 14 - Cambrian, San Jose
- 4 Bed
- 3 (2/1) Bath
- 2 Park
- 2,034 sqft
- SAN JOSE
-

-
Sat Sep 13, 1:00 pm - 4:00 pm
-
Sun Sep 14, 1:00 pm - 4:00 pm
Welcome to 4460 Lahaina Way, a beautifully remodeled home located in the highly desirable Cambrian Park neighborhood of San Jose. This spacious 4-bedroom, 2.5-bath residence offers 2,034 sq ft of thoughtfully designed living space with a spacious 6,000 sq ft lot , perfect for modern living. Inside, you'll find stunning engineered hardwood floors, elegant granite countertops, and updated kitchen featuring gas stainless steel appliances ideal for both everyday cooking and entertaining guests. The home is move-in ready with fresh finishes throughout, central A/C and heating for year-round comfort, and dual-pane windows. Step outside to a private, meticulously manicured backyard oasis. Enjoy the built-in fire pit, lush lawn, mature trees, and a large concrete patio perfect for hosting summer BBQs or relaxing evenings under the stars. With access to top-rated, award-winning schools including Oster Elementary, Dartmouth Middle, and Branham High, this home offers not just comfort but an unbeatable location. Tucked into a peaceful, picturesque neighborhood with easy access to shopping, dining, and highways, 4460 Lahaina Way is the perfect blend of style, function, and community. Don't miss your chance to call this stunning property home!
- Days on Market
- 1 day
- Current Status
- Active
- Original Price
- $2,199,950
- List Price
- $2,199,950
- On Market Date
- Sep 11, 2025
- Property Type
- Single Family Home
- Area
- 14 - Cambrian
- Zip Code
- 95118
- MLS ID
- ML82018415
- APN
- 451-41-020
- Year Built
- 1972
- Stories in Building
- 2
- Possession
- COE
- Data Source
- MLSL
- Origin MLS System
- MLSListings, Inc.
Reed Elementary School
Public K-5 Elementary
Students: 445 Distance: 0.4mi
Pine Hill School Second Start Learning D
Private 1-12 Special Education, Special Education Program, Combined Elementary And Secondary, Nonprofit
Students: 70 Distance: 0.4mi
Our Shepherd's Academy
Private 2, 4-5, 7, 9-11 Combined Elementary And Secondary, Religious, Coed
Students: NA Distance: 0.4mi
Branham High School
Public 9-12 Secondary
Students: 1802 Distance: 0.5mi
John Muir Middle School
Public 6-8 Middle
Students: 1064 Distance: 0.6mi
The Studio School
Private K-2 Coed
Students: 15 Distance: 0.7mi
- Bed
- 4
- Bath
- 3 (2/1)
- Double Sinks, Shower over Tub - 1, Stall Shower
- Parking
- 2
- Attached Garage
- SQ FT
- 2,034
- SQ FT Source
- Unavailable
- Lot SQ FT
- 6,000.0
- Lot Acres
- 0.137741 Acres
- Kitchen
- Countertop - Granite, Dishwasher, Microwave, Oven Range - Gas, Refrigerator
- Cooling
- Central AC
- Dining Room
- Formal Dining Room
- Disclosures
- NHDS Report
- Family Room
- Kitchen / Family Room Combo, Separate Family Room
- Flooring
- Carpet, Hardwood, Tile
- Foundation
- Crawl Space
- Fire Place
- Wood Burning
- Heating
- Central Forced Air
- Laundry
- Inside
- Possession
- COE
- Fee
- Unavailable
MLS and other Information regarding properties for sale as shown in Theo have been obtained from various sources such as sellers, public records, agents and other third parties. This information may relate to the condition of the property, permitted or unpermitted uses, zoning, square footage, lot size/acreage or other matters affecting value or desirability. Unless otherwise indicated in writing, neither brokers, agents nor Theo have verified, or will verify, such information. If any such information is important to buyer in determining whether to buy, the price to pay or intended use of the property, buyer is urged to conduct their own investigation with qualified professionals, satisfy themselves with respect to that information, and to rely solely on the results of that investigation.
School data provided by GreatSchools. School service boundaries are intended to be used as reference only. To verify enrollment eligibility for a property, contact the school directly.
