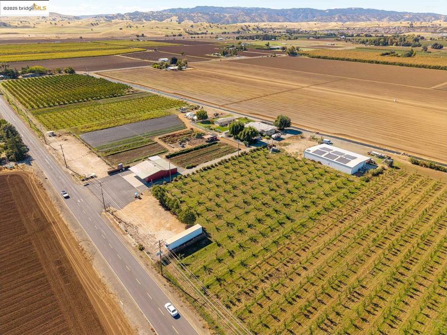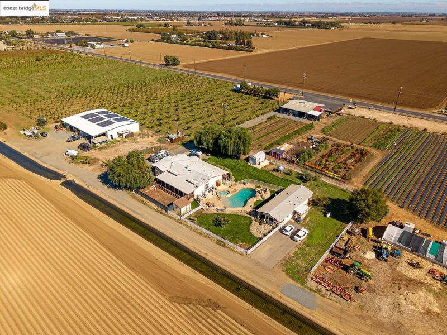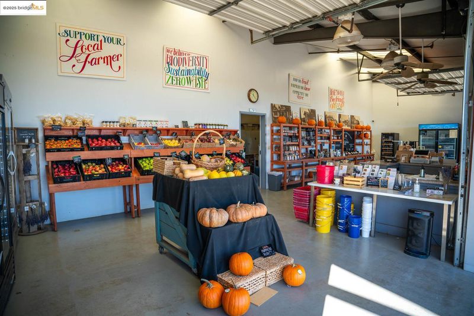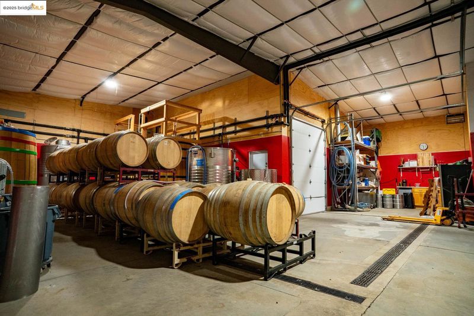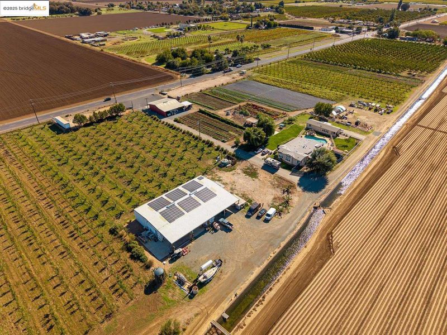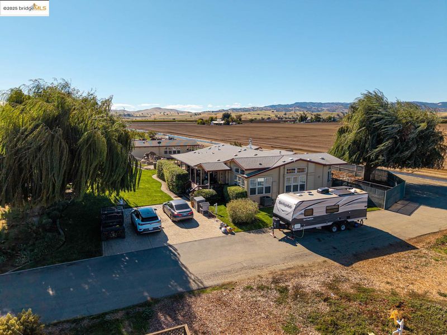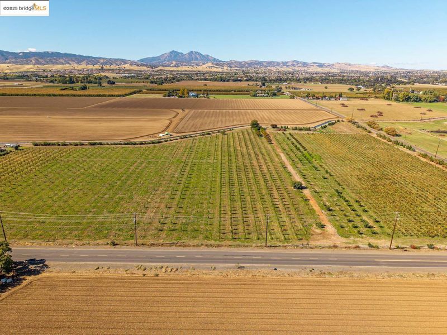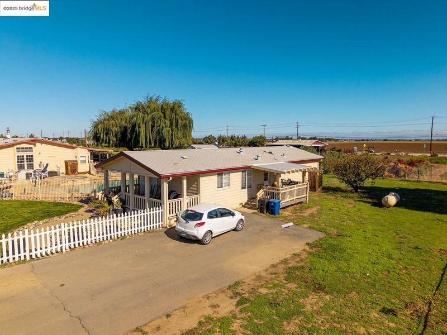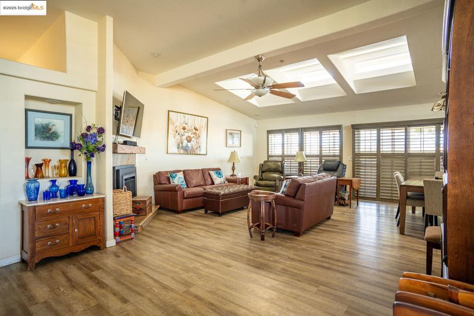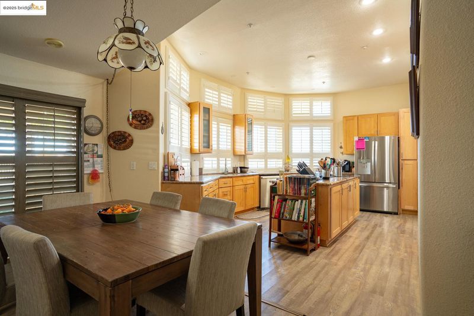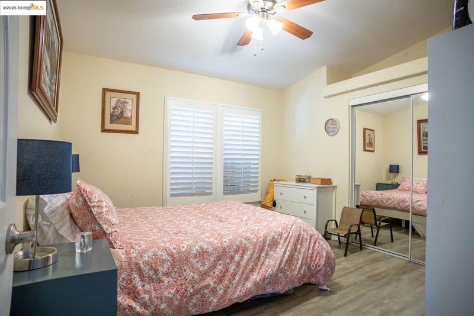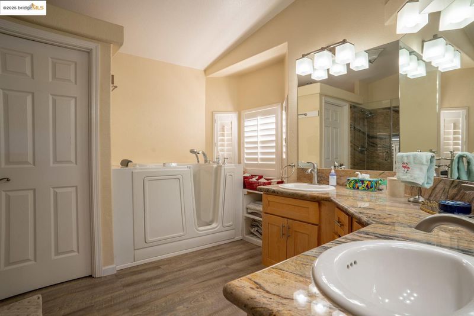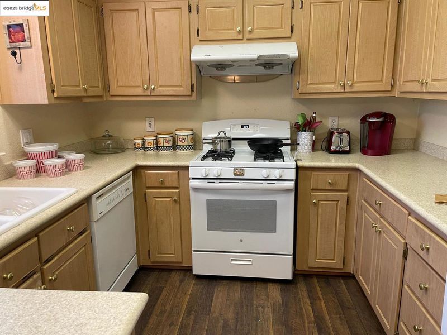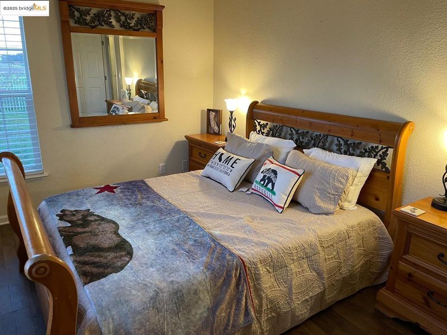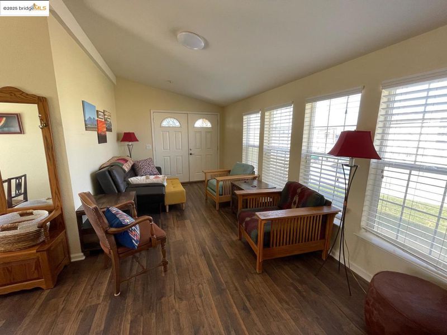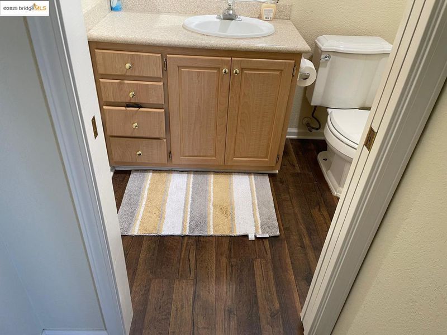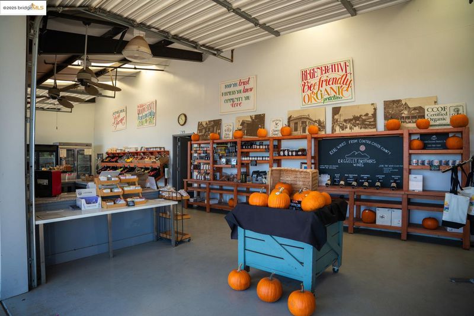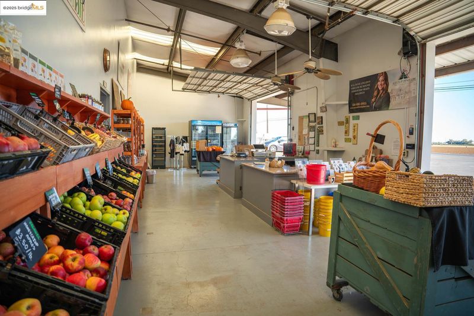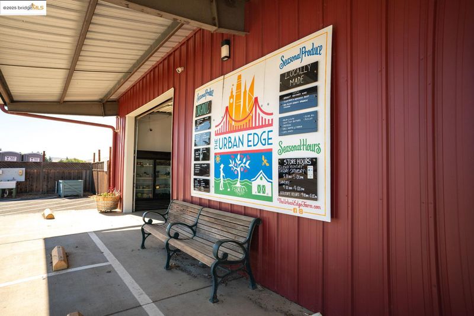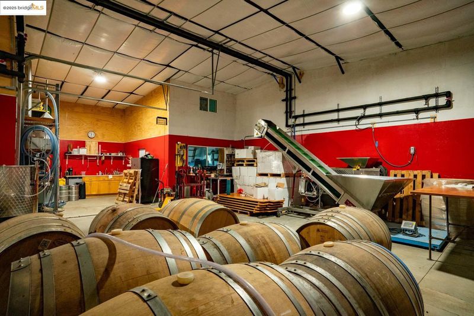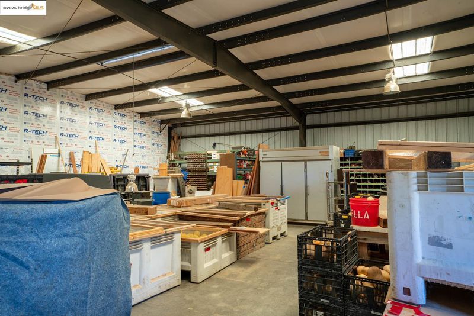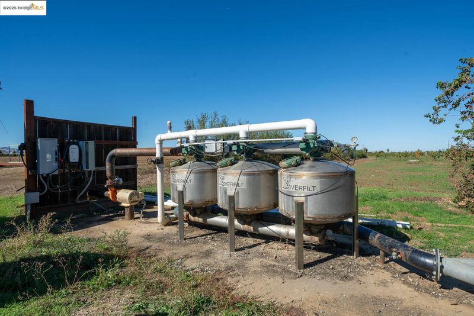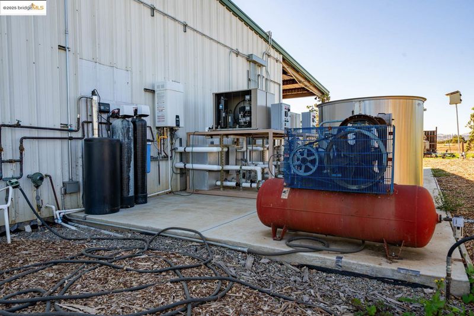
$3,890,000
3,565
SQ FT
$1,091
SQ/FT
2017 Walnut BLVD
@ Payne Ae - Brentwood
- 4 Bed
- 2 Bath
- 2 Park
- 3,565 sqft
- Brentwood
-

Rare opportunity to own a turnkey organic farm and vineyard in Brentwood’s famous U-Pick region, minutes from San Francisco and San Jose. The property features two modern homes (main residence is 2,565 sqft plus second home/ADU approx 1,000 sqft), a solar-powered 5,000 sq ft steel winery/shop, fruit stand with walk-in cooler, greenhouse, and electric irrigation pump with district water access. All 34 acres are CCOF-certified organic, including approximately 20 acres of orchards and mixed vegetables (peaches, nectarines, cherries, apricots, citrus, figs, and more) and a 4-acre producing vineyard. Fully fenced and ideally suited for use as a working farm, vineyard, or private agricultural estate with exceptional infrastructure and income potential.
- Current Status
- New
- Original Price
- $3,890,000
- List Price
- $3,890,000
- On Market Date
- Nov 5, 2025
- Property Type
- Manufactured Home
- D/N/S
- Brentwood
- Zip Code
- 94513
- MLS ID
- 41116734
- APN
- 0100600105
- Year Built
- 2000
- Stories in Building
- 1
- Possession
- Close Of Escrow
- Data Source
- MAXEBRDI
- Origin MLS System
- Bridge AOR
Delta Christian Academy
Private 1-12 Religious, Coed
Students: NA Distance: 1.1mi
La Paloma High (Continuation) School
Public 9-12 Yr Round
Students: 169 Distance: 1.3mi
Discovery Christian School
Private K-12 Religious, Coed
Students: 12 Distance: 1.4mi
Garin Elementary School
Public K-5 Elementary, Yr Round
Students: 653 Distance: 1.5mi
Brentwood Elementary School
Public K-5 Elementary, Yr Round
Students: 764 Distance: 1.5mi
Edna Hill Middle School
Public 6-8 Middle, Yr Round
Students: 976 Distance: 1.7mi
- Bed
- 4
- Bath
- 2
- Parking
- 2
- Parking Lot
- SQ FT
- 3,565
- SQ FT Source
- Public Records
- Lot SQ FT
- 1,498,028.0
- Lot Acres
- 34.39 Acres
- Pool Info
- Fenced, Outdoor Pool
- Kitchen
- Solar Water Heater Leased, Gas Range, Stone Counters, Gas Range/Cooktop, Pantry
- Cooling
- Other
- Disclosures
- Other - Call/See Agent
- Entry Level
- Flooring
- Other
- Foundation
- Fire Place
- Other
- Heating
- Zoned
- Laundry
- Inside Room
- Upper Level
- Other
- Main Level
- Other
- Views
- Other
- Possession
- Close Of Escrow
- Architectural Style
- Traditional
- Non-Master Bathroom Includes
- Other
- Location
- Other
- Pets
- Other
- Roof
- Composition
- Water and Sewer
- Well
- Fee
- Unavailable
MLS and other Information regarding properties for sale as shown in Theo have been obtained from various sources such as sellers, public records, agents and other third parties. This information may relate to the condition of the property, permitted or unpermitted uses, zoning, square footage, lot size/acreage or other matters affecting value or desirability. Unless otherwise indicated in writing, neither brokers, agents nor Theo have verified, or will verify, such information. If any such information is important to buyer in determining whether to buy, the price to pay or intended use of the property, buyer is urged to conduct their own investigation with qualified professionals, satisfy themselves with respect to that information, and to rely solely on the results of that investigation.
School data provided by GreatSchools. School service boundaries are intended to be used as reference only. To verify enrollment eligibility for a property, contact the school directly.
