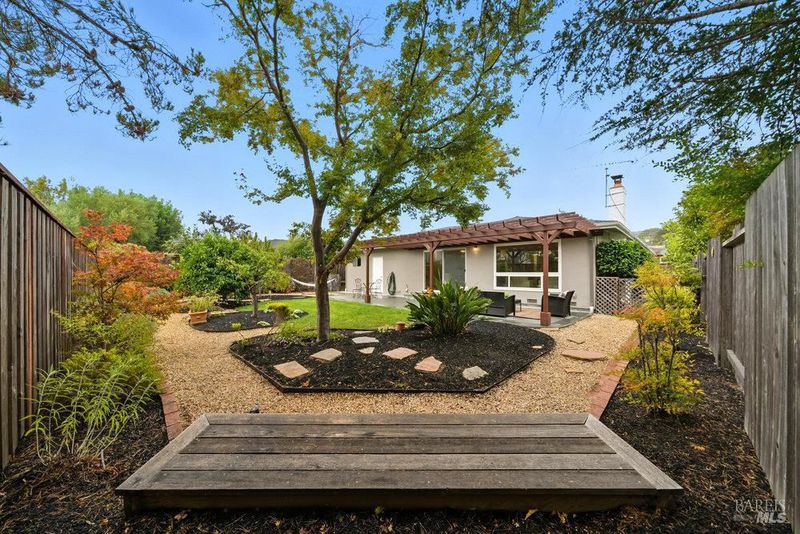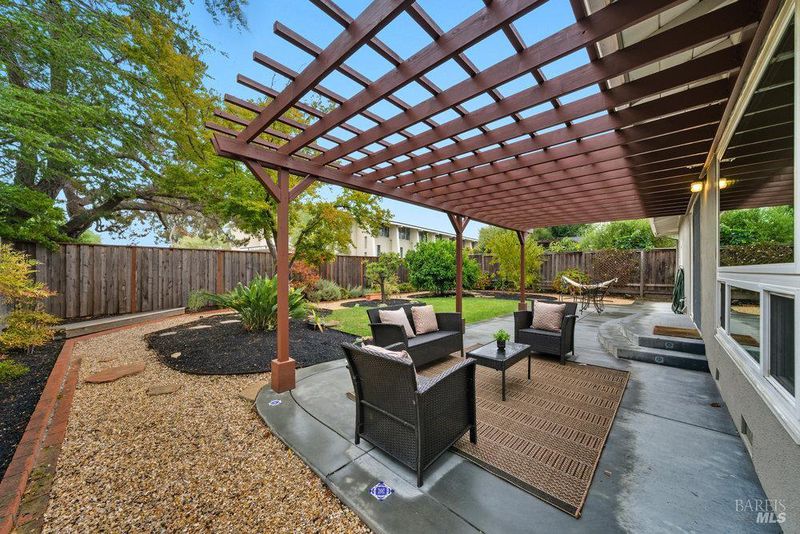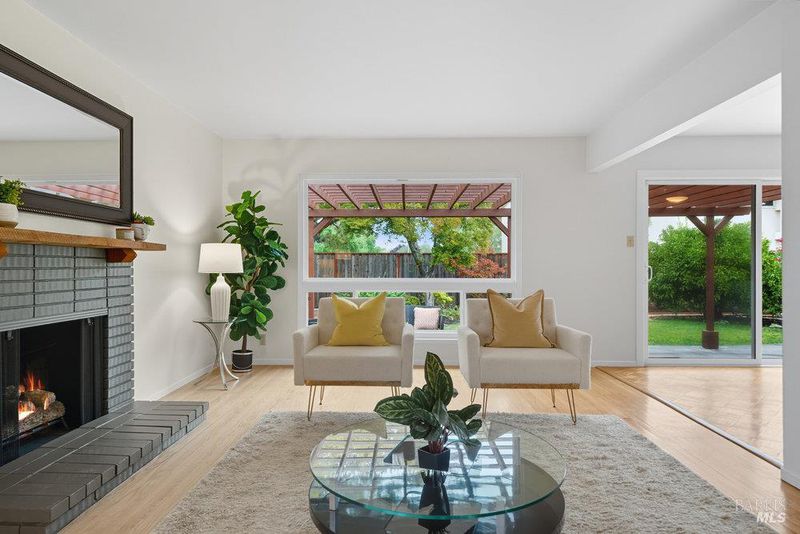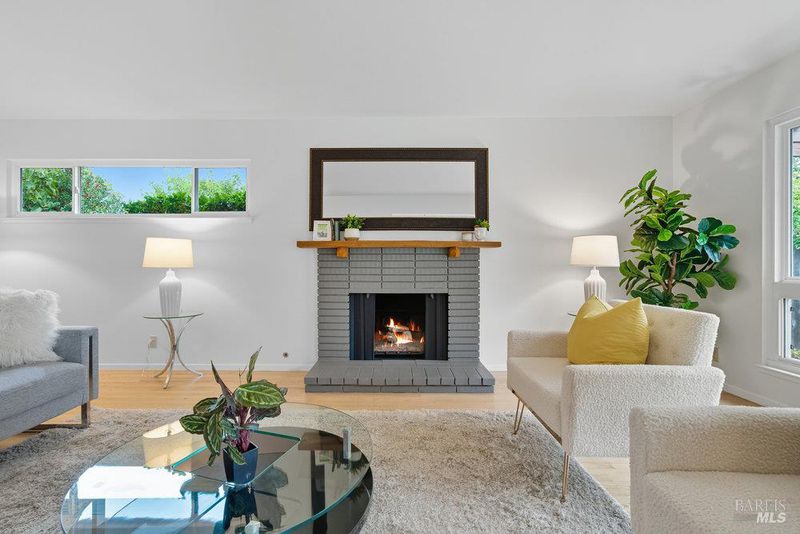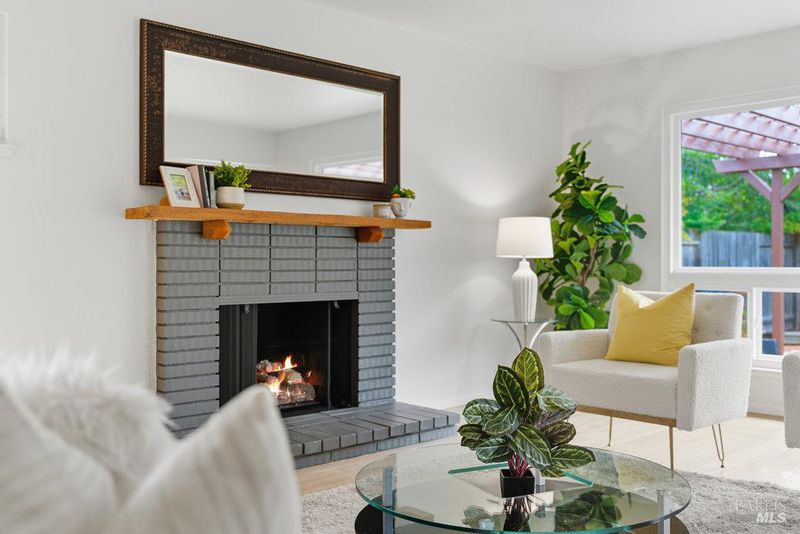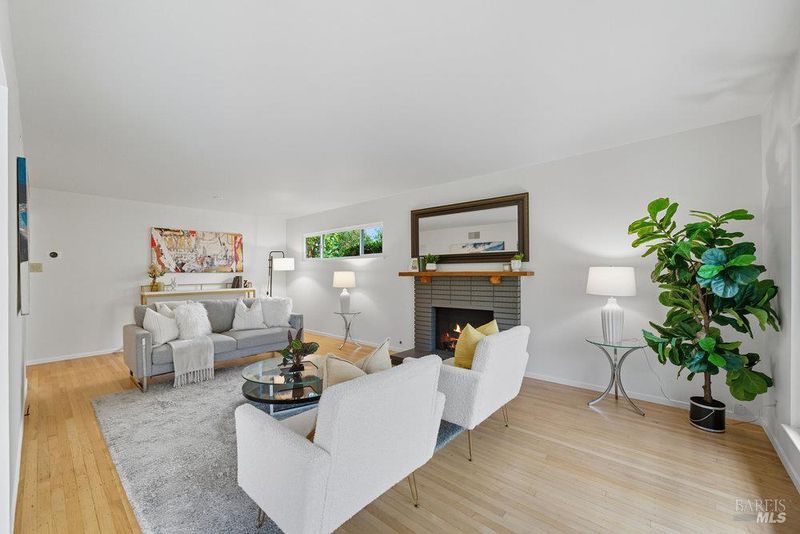
$1,198,000
1,332
SQ FT
$899
SQ/FT
934 Las Pavadas Ave
@ Arias - A2300 - San Rafael, San Rafael
- 3 Bed
- 2 Bath
- 4 Park
- 1,332 sqft
- San Rafael
-

-
Sat Oct 25, 2:00 pm - 4:00 pm
This is a really sweet home in the best of districts!
Welcome to 934 Las Pavadas Ave - an inviting, move-in-ready gem in San Rafael's coveted Terra Linda neighborhood. Recent updates and thoughtful touches make this single-level home an easy "yes" for anyone looking to spread out or right-size without sacrificing style. Inside, 1,332 sq ft (per public records) includes three comfortable bedrooms, one with an en-suite bath and a second full bathroom. The living room flows to the dining area, and from there, a slider opens to a large backyard patio with a pergola, effortless indoor-outdoor living for both relaxed evenings and lively gatherings. Hardwood floors add warmth throughout. The refreshed kitchen features quartz countertops, new stainless-steel oven, fridge, stovetop, and microwave, plus smart storage for everyday ease. Washer and dryer are in the garage for practical utility. On a 6,507 sq ft lot, the private backyard offers space to garden, host, or simply unwind. A large driveway and attached garage provide easy parking and storage, while the front yard is low-maintenance or ready for your touch. Terra Linda is known for its welcoming neighborhood feel, parks, trails, shops, cafes, and quick commute routes. If you're after comfort, convenience, and indoor-outdoor flow this is the one to call home.
- Days on Market
- 22 days
- Current Status
- Active
- Original Price
- $1,198,000
- List Price
- $1,198,000
- On Market Date
- Oct 3, 2025
- Property Type
- Single Family Residence
- District
- A2300 - San Rafael
- Zip Code
- 94903
- MLS ID
- 325078623
- APN
- 175-205-04
- Year Built
- 1959
- Stories in Building
- 0
- Possession
- Close Of Escrow
- Data Source
- SFAR
- Origin MLS System
Mark Day School
Private K-8 Elementary, Nonprofit
Students: 380 Distance: 0.2mi
Montessori De Terra Linda
Private PK-6 Montessori, Elementary, Coed
Students: 163 Distance: 0.3mi
Marin County Special Education School
Public K-12 Special Education
Students: 201 Distance: 0.4mi
Phoenix Academy
Charter 9-12 Secondary
Students: 6 Distance: 0.4mi
Vallecito Elementary School
Public K-5 Elementary
Students: 476 Distance: 0.4mi
Marin County Rop School
Public 9-12
Students: NA Distance: 0.5mi
- Bed
- 3
- Bath
- 2
- Parking
- 4
- Attached, Enclosed, Garage Door Opener, Garage Facing Front, Interior Access, Uncovered Parking Spaces 2+
- SQ FT
- 1,332
- SQ FT Source
- Unavailable
- Lot SQ FT
- 6,508.0
- Lot Acres
- 0.1494 Acres
- Kitchen
- Quartz Counter
- Cooling
- Ceiling Fan(s)
- Flooring
- Vinyl, Wood
- Foundation
- Concrete, Pillar/Post/Pier
- Fire Place
- Wood Burning
- Heating
- Central, Gas
- Laundry
- Dryer Included, In Garage, Washer Included
- Main Level
- Bedroom(s), Dining Room, Full Bath(s), Garage, Kitchen, Living Room, Primary Bedroom, Street Entrance
- Possession
- Close Of Escrow
- Architectural Style
- Mid-Century
- Special Listing Conditions
- Offer As Is, None
- Fee
- $0
MLS and other Information regarding properties for sale as shown in Theo have been obtained from various sources such as sellers, public records, agents and other third parties. This information may relate to the condition of the property, permitted or unpermitted uses, zoning, square footage, lot size/acreage or other matters affecting value or desirability. Unless otherwise indicated in writing, neither brokers, agents nor Theo have verified, or will verify, such information. If any such information is important to buyer in determining whether to buy, the price to pay or intended use of the property, buyer is urged to conduct their own investigation with qualified professionals, satisfy themselves with respect to that information, and to rely solely on the results of that investigation.
School data provided by GreatSchools. School service boundaries are intended to be used as reference only. To verify enrollment eligibility for a property, contact the school directly.
