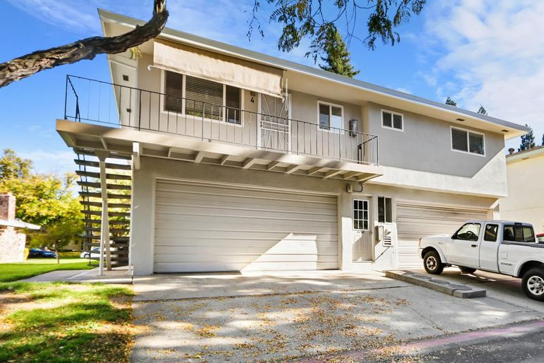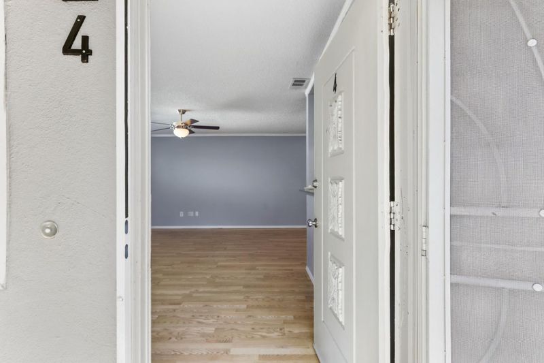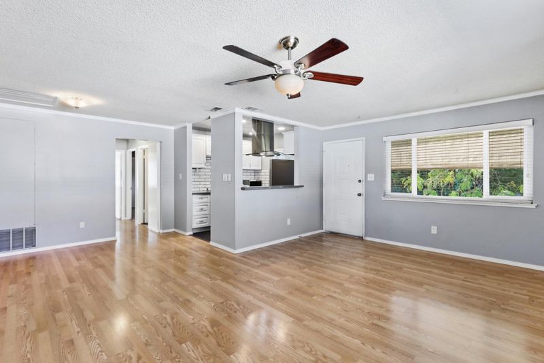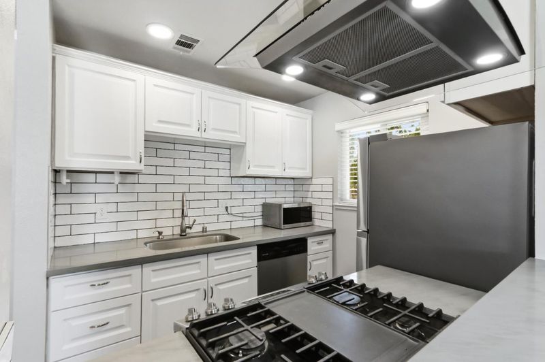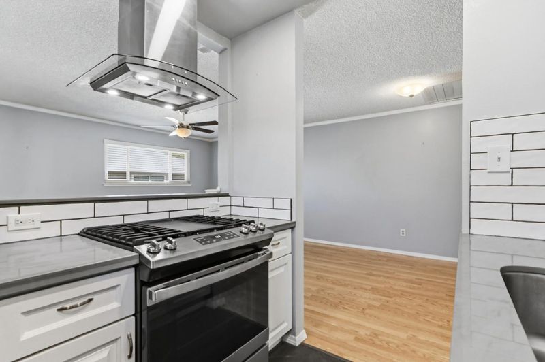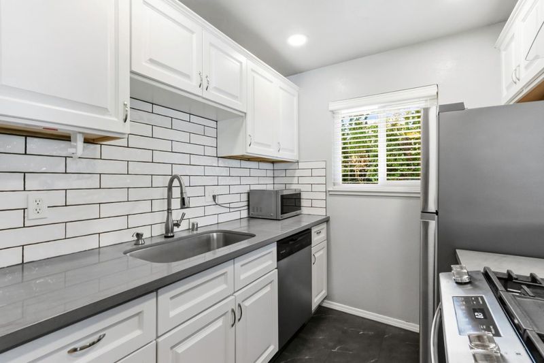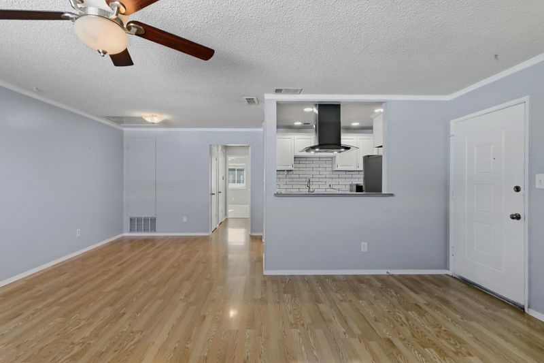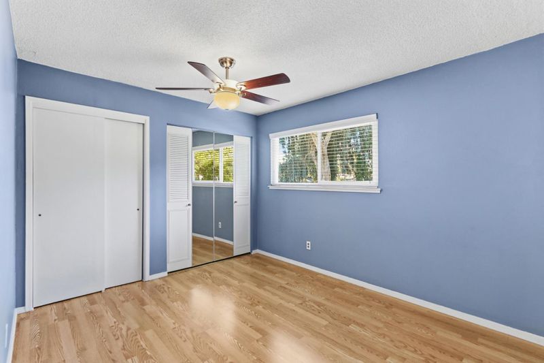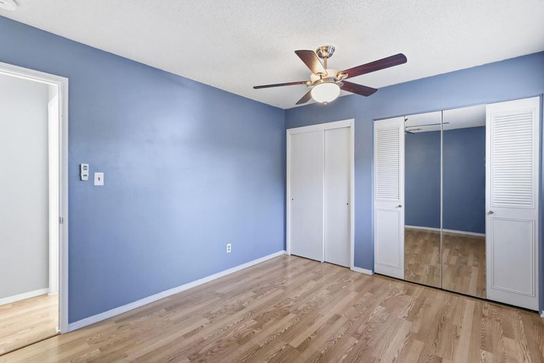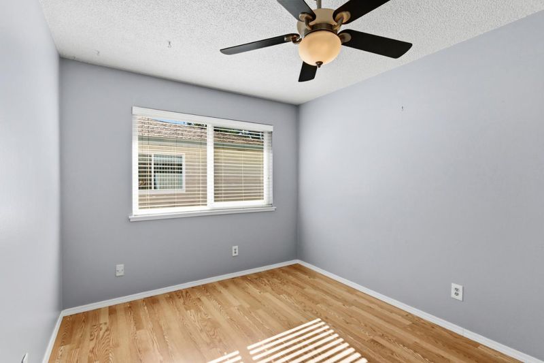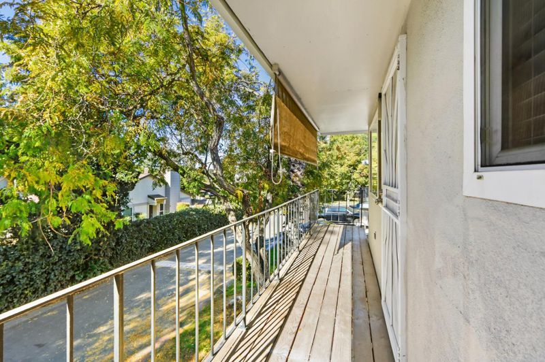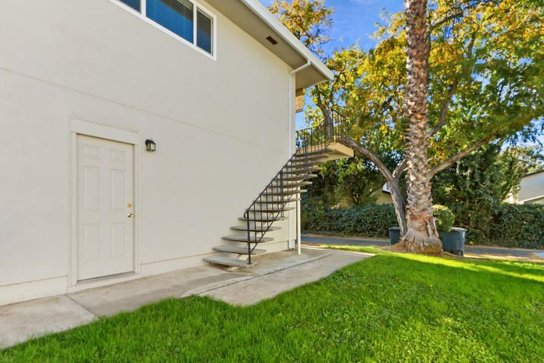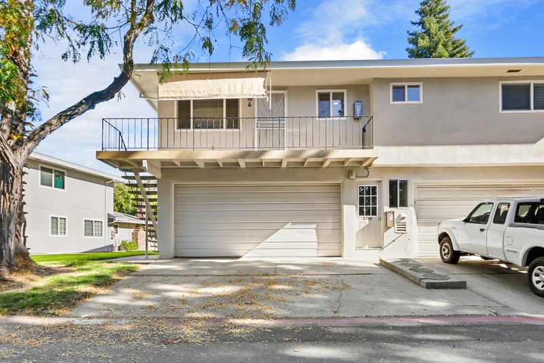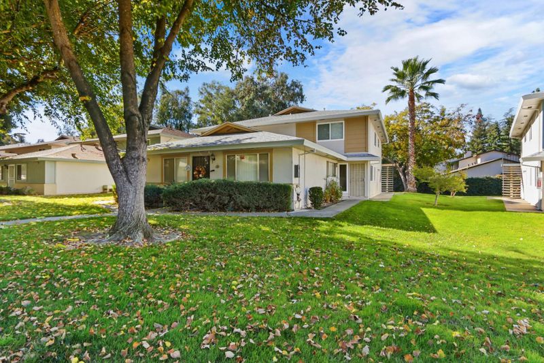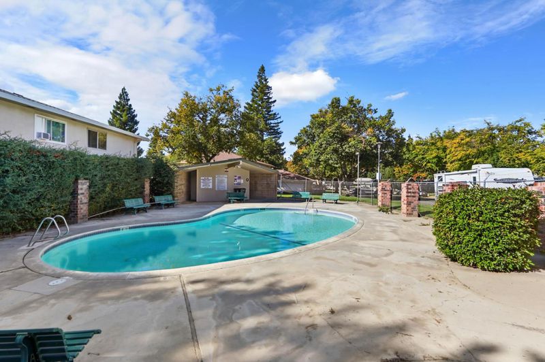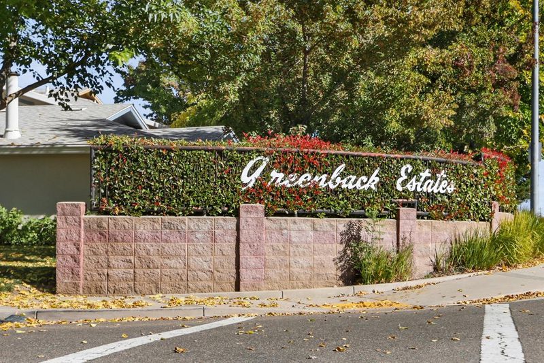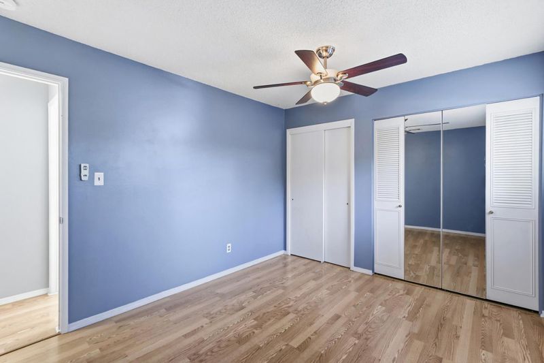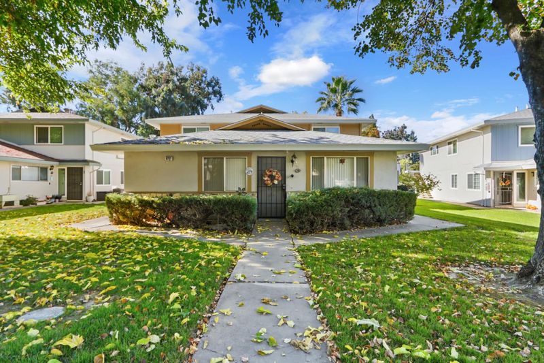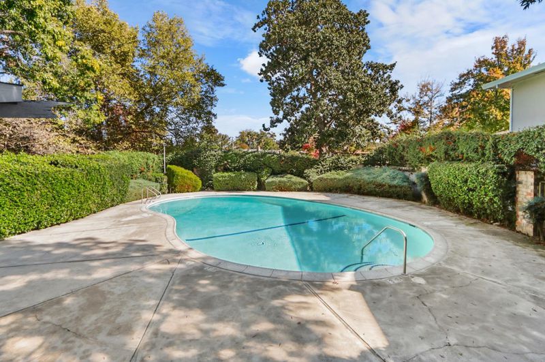
$235,000
924
SQ FT
$254
SQ/FT
6261 Cavan Drive, #4
@ Donegal Dr. - 10621 - Citrus Heights - 10621, Citrus Heights
- 2 Bed
- 1 Bath
- 1 Park
- 924 sqft
- CITRUS HEIGHTS
-

-
Sat Nov 8, 12:00 pm - 3:00 pm
Come and see this beautifully remodeled home!
-
Sun Nov 9, 12:00 pm - 3:00 pm
Come and see this beautifully remodeled home!
Tucked away on the back of the complex with no neighbors behind it, this number 4 unit is the perfect retreat. Enjoy the private patio overlooking a tranquil green space, where you'll sip hot apple cider on crisp autumn mornings and frosty lemonade on summer afternoons. Step inside your lovingly maintained condo, where most windows offer scenic views and soft natural light. Modern black luxury vinyl tile floors in the kitchen and bathroom add a sleek touch to the stylish interior. The bathroom features a contemporary vanity and a laundry washing machine. A well-laid-out kitchen boasts a newer fridge, gas range, and elegant glass hood, plus a touch faucet that offers convenience, hygiene, and water efficiency, allowing you to control water with a simple tap from your wrist or elbow. EcoBee smart thermostat keeps heating and cooling costs in check. The spacious walk-in closet in the back bedroom features custom shelving. All the work has been done, and your furniture is the finishing touch. Affordability and convenience never looked so good. Don't miss this exceptional opportunity; this unit is one of the few that offer privacy and views. Easy access to Highway 80 and just minutes from shopping and local parks. You can't beat the location, lifestyle, and value!
- Days on Market
- 3 days
- Current Status
- Active
- Original Price
- $235,000
- List Price
- $235,000
- On Market Date
- Nov 5, 2025
- Property Type
- Condominium
- Area
- 10621 - Citrus Heights - 10621
- Zip Code
- 95621
- MLS ID
- ML82026805
- APN
- 229-0383-015-0004
- Year Built
- 1971
- Stories in Building
- 1
- Possession
- COE
- Data Source
- MLSL
- Origin MLS System
- MLSListings, Inc.
Arlington Heights Elementary School
Public K-5 Elementary
Students: 317 Distance: 0.3mi
Wings Learning Resources
Private 3-12 Special Education, Combined Elementary And Secondary, Coed
Students: NA Distance: 0.4mi
Coyle Avenue Elementary School
Public K-5 Elementary
Students: 351 Distance: 0.9mi
Carrington College
Private n/a
Students: 1 Distance: 1.2mi
Foothill Oaks Elementary School
Public K-6 Elementary
Students: 539 Distance: 1.3mi
Countryside Montessori School
Private PK-1 Montessori, Elementary, Coed
Students: NA Distance: 1.4mi
- Bed
- 2
- Bath
- 1
- Full on Ground Floor, Shower and Tub, Solid Surface, Updated Bath
- Parking
- 1
- Attached Garage, Common Parking Area, Gate / Door Opener, Guest / Visitor Parking
- SQ FT
- 924
- SQ FT Source
- Unavailable
- Pool Info
- Community Facility, Pool - Fenced, Pool - In Ground
- Kitchen
- Countertop - Quartz, Ice Maker, Oven Range - Gas, Pantry, Refrigerator
- Cooling
- Central AC
- Dining Room
- Breakfast Bar, Breakfast Nook, Dining Area, Dining Area in Family Room, Eat in Kitchen
- Disclosures
- NHDS Report
- Family Room
- Kitchen / Family Room Combo
- Flooring
- Laminate
- Foundation
- Concrete Slab
- Heating
- Central Forced Air
- Laundry
- Coin Operated, In Utility Room, Inside, Upper Floor, Washer, Other
- Views
- Garden / Greenbelt, Neighborhood
- Possession
- COE
- * Fee
- $350
- Name
- Greenback Estates Unit Nos. 1 & 2
- *Fee includes
- Landscaping / Gardening, Maintenance - Exterior, Pool, Spa, or Tennis, and Roof
MLS and other Information regarding properties for sale as shown in Theo have been obtained from various sources such as sellers, public records, agents and other third parties. This information may relate to the condition of the property, permitted or unpermitted uses, zoning, square footage, lot size/acreage or other matters affecting value or desirability. Unless otherwise indicated in writing, neither brokers, agents nor Theo have verified, or will verify, such information. If any such information is important to buyer in determining whether to buy, the price to pay or intended use of the property, buyer is urged to conduct their own investigation with qualified professionals, satisfy themselves with respect to that information, and to rely solely on the results of that investigation.
School data provided by GreatSchools. School service boundaries are intended to be used as reference only. To verify enrollment eligibility for a property, contact the school directly.
