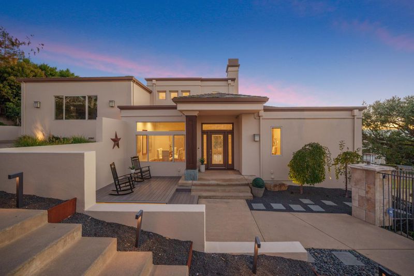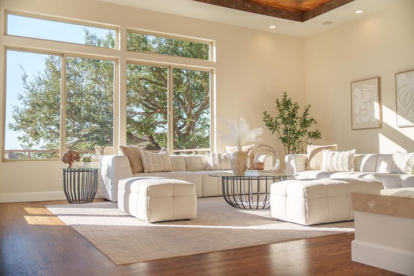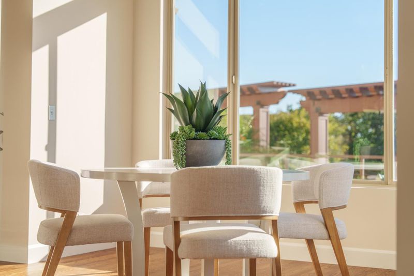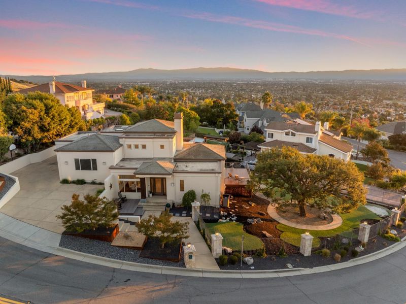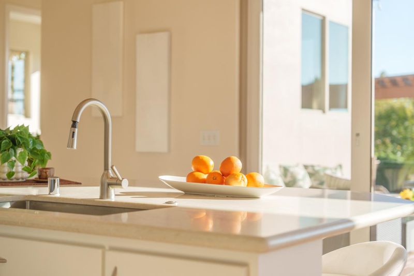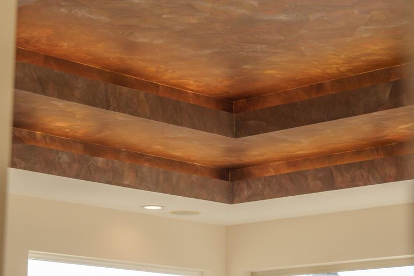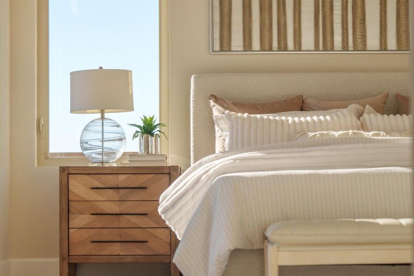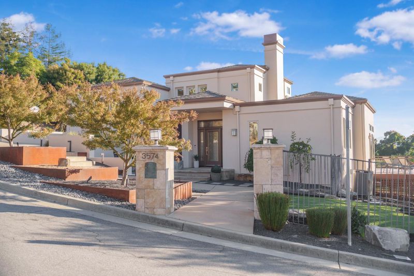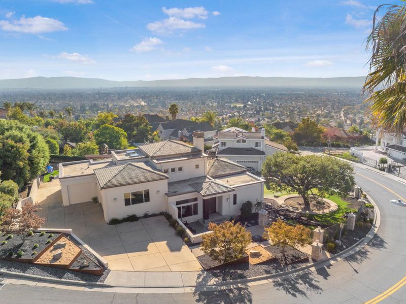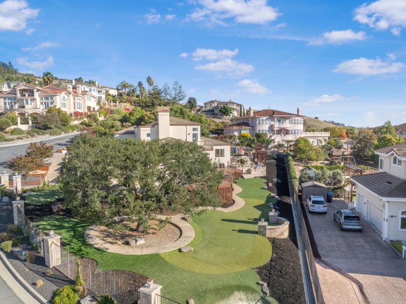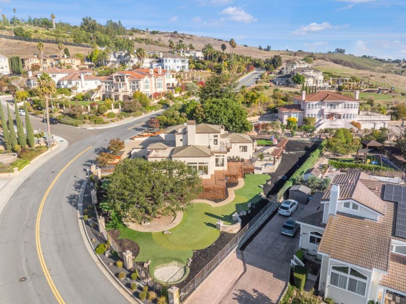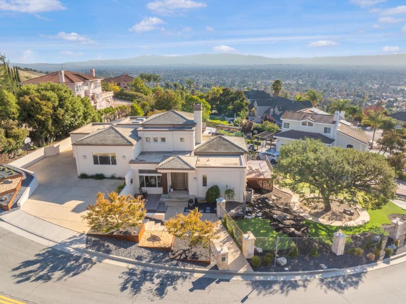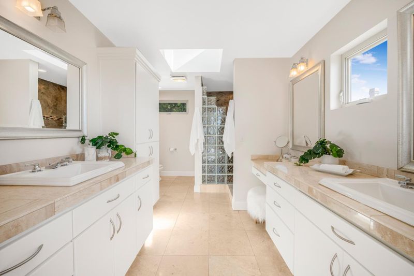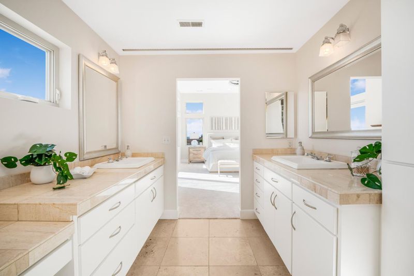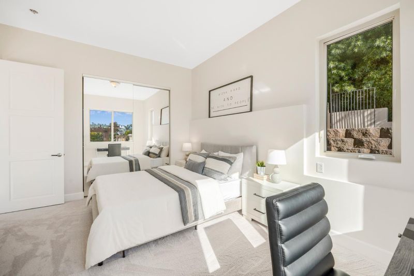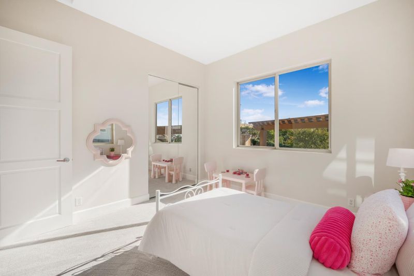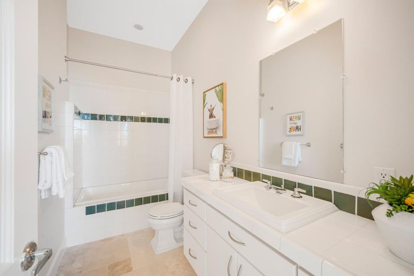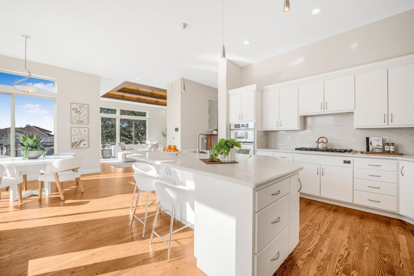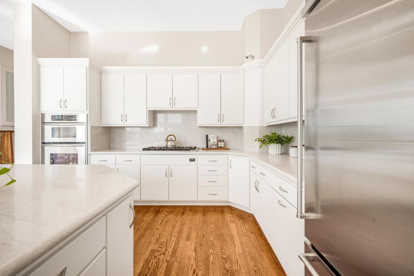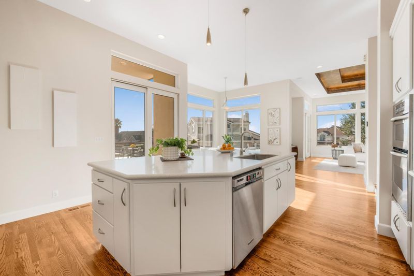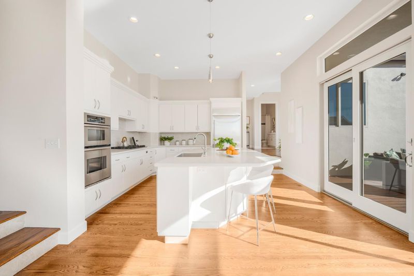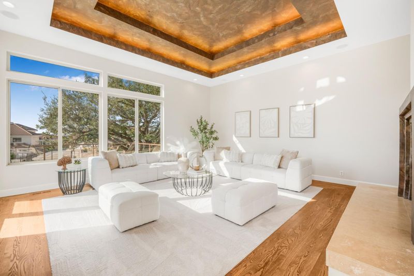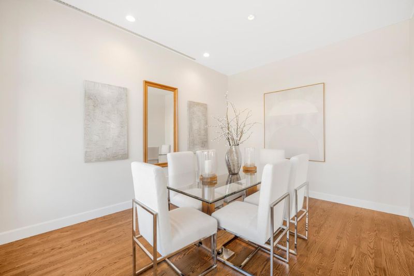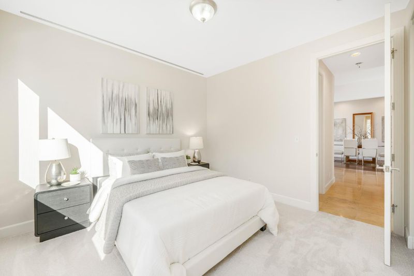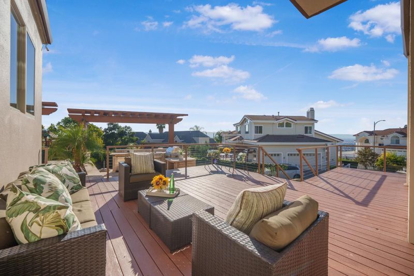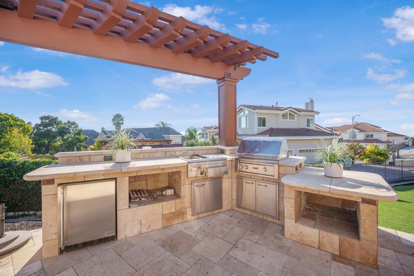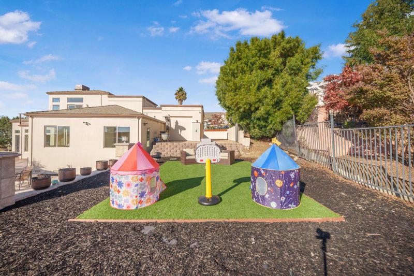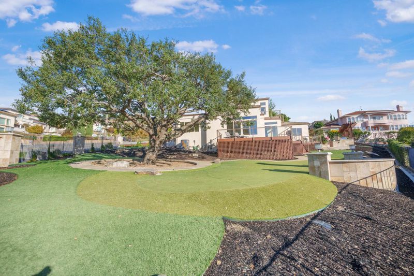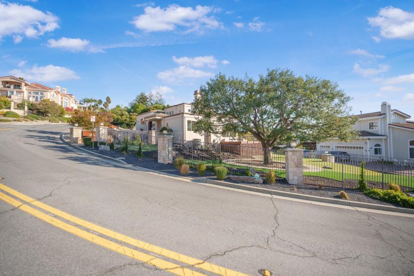
$3,300,000
3,090
SQ FT
$1,068
SQ/FT
3574 Sweigert Road
@ Canyon Views - 5 - Berryessa, San Jose
- 4 Bed
- 3 Bath
- 3 Park
- 3,090 sqft
- SAN JOSE
-

Welcome to 3574 Sweigert Road, an exceptional home nestled in the northeast foothills of San Joses 95132. This modern, updated residence combines luxury, privacy, and natural beauty offering a serene escape just minutes from city conveniences. A contemporary layout designed for comfort and entertaining. The spacious Great Room features soaring ceilings and expansive windows that frame panoramic views of San Jose. The formal Dining Room provides an elegant setting for gatherings. The gourmet kitchen showcases quartz countertops, modern cabinetry, and stainless steel appliances perfect for any chef. Throughout the home, you'll find travertine flooring, new carpet, and fresh interior and exterior paint, creating a clean and inviting atmosphere. This residence offers 4 bedrooms and 3 full baths, including a generous primary suite with access to private balcony where you can unwind and take in the scenery. Designed for relaxation and entertainment, the outdoor spaces are truly a highlight. Enjoy an outdoor kitchen, fire pits, and a beautifully landscaped yard featuring a private putting green perfect for honing your short game or entertaining guests. A gorgeous oak tree provides shade and character, while multiple sitting areas allow you to enjoy the peaceful foothill setting.
- Days on Market
- 3 days
- Current Status
- Active
- Original Price
- $3,300,000
- List Price
- $3,300,000
- On Market Date
- Oct 31, 2025
- Property Type
- Single Family Home
- Area
- 5 - Berryessa
- Zip Code
- 95132
- MLS ID
- ML82012307
- APN
- 595-35-005
- Year Built
- 2001
- Stories in Building
- 2
- Possession
- COE
- Data Source
- MLSL
- Origin MLS System
- MLSListings, Inc.
Majestic Way Elementary School
Public K-5 Elementary
Students: 518 Distance: 0.7mi
Berryessa Union Elementary School
Public K-8 Alternative
Students: 1 Distance: 0.7mi
Piedmont Hills High School
Public 9-12 Secondary
Students: 2058 Distance: 0.7mi
Sierramont Middle School
Public 6-8 Middle
Students: 930 Distance: 0.9mi
Milpitas Christian School
Private PK-8 Elementary, Religious, Coed
Students: 524 Distance: 1.0mi
Ruskin Elementary School
Public K-5 Elementary
Students: 568 Distance: 1.1mi
- Bed
- 4
- Bath
- 3
- Double Sinks
- Parking
- 3
- Attached Garage, Drive Through
- SQ FT
- 3,090
- SQ FT Source
- Unavailable
- Lot SQ FT
- 17,424.0
- Lot Acres
- 0.4 Acres
- Kitchen
- Countertop - Quartz, Dishwasher, Garbage Disposal, Hood Over Range, Oven Range - Gas, Refrigerator
- Cooling
- Central AC
- Dining Room
- Formal Dining Room
- Disclosures
- Hillside, Natural Hazard Disclosure, NHDS Report
- Family Room
- Separate Family Room
- Flooring
- Carpet, Hardwood, Tile, Travertine
- Foundation
- Post and Pier
- Fire Place
- Living Room
- Heating
- Central Forced Air
- Laundry
- Inside
- Possession
- COE
- Fee
- Unavailable
MLS and other Information regarding properties for sale as shown in Theo have been obtained from various sources such as sellers, public records, agents and other third parties. This information may relate to the condition of the property, permitted or unpermitted uses, zoning, square footage, lot size/acreage or other matters affecting value or desirability. Unless otherwise indicated in writing, neither brokers, agents nor Theo have verified, or will verify, such information. If any such information is important to buyer in determining whether to buy, the price to pay or intended use of the property, buyer is urged to conduct their own investigation with qualified professionals, satisfy themselves with respect to that information, and to rely solely on the results of that investigation.
School data provided by GreatSchools. School service boundaries are intended to be used as reference only. To verify enrollment eligibility for a property, contact the school directly.
