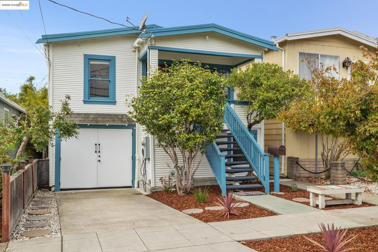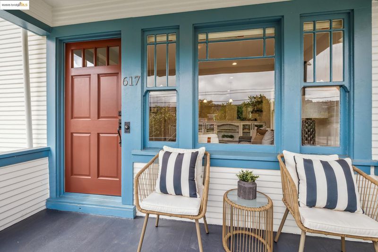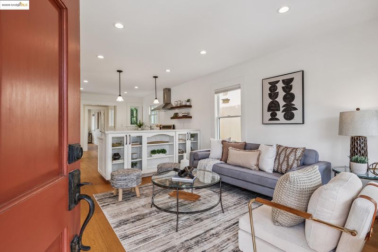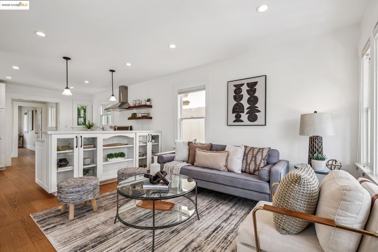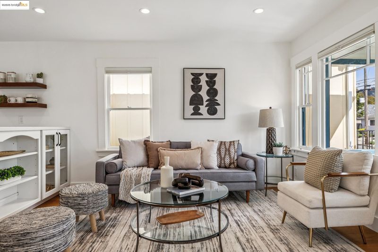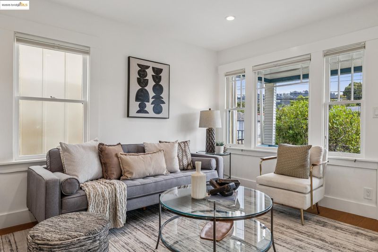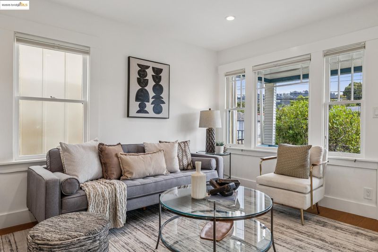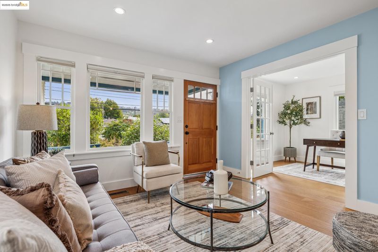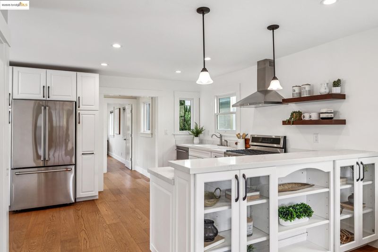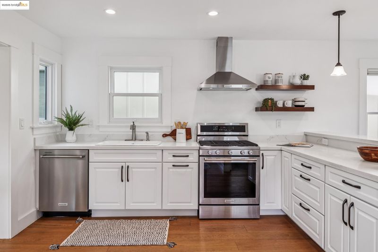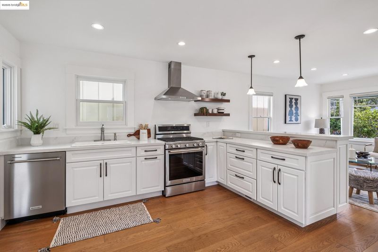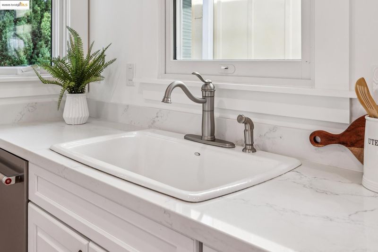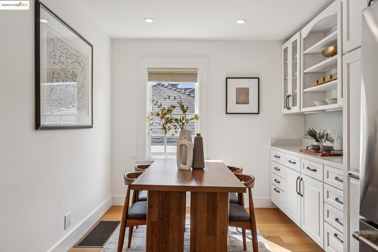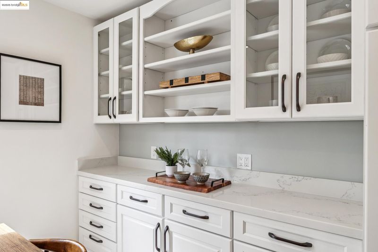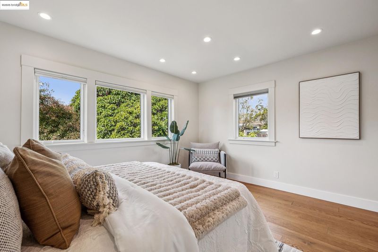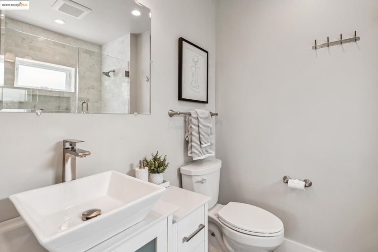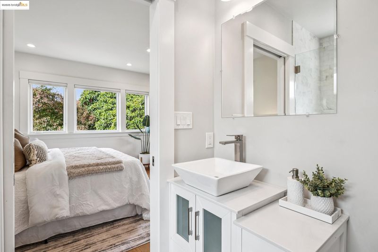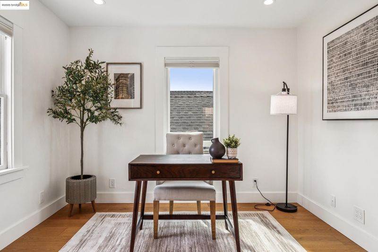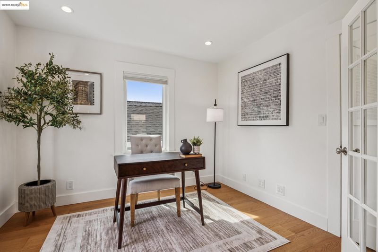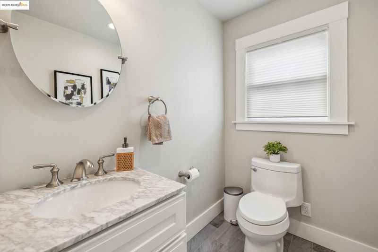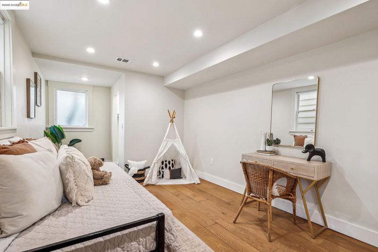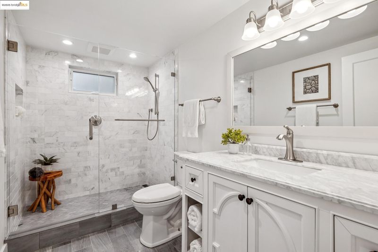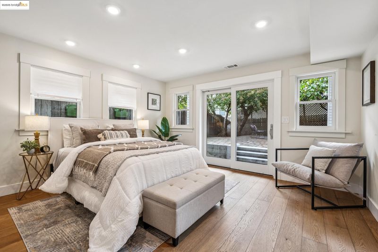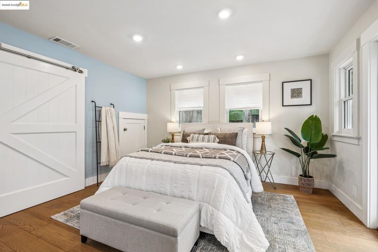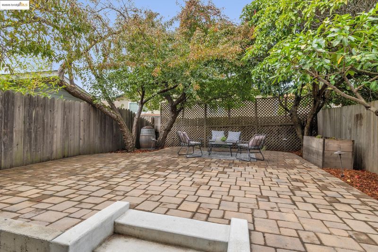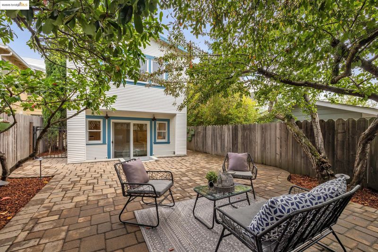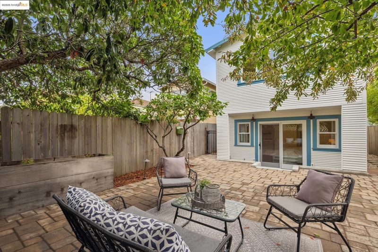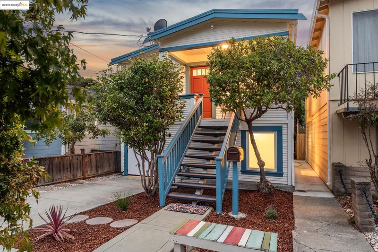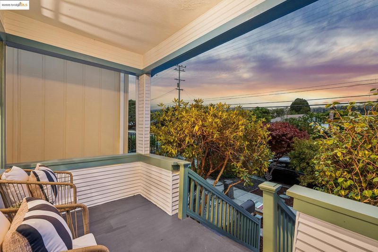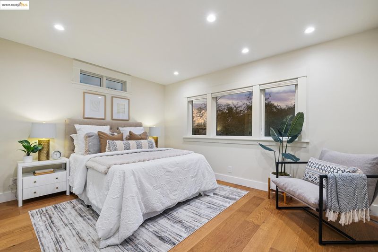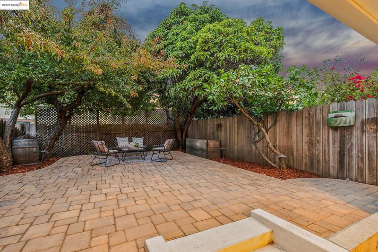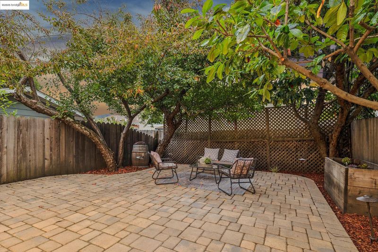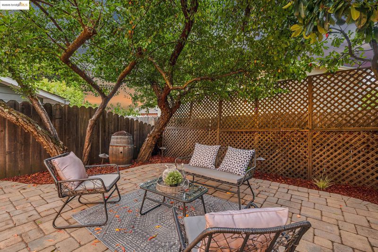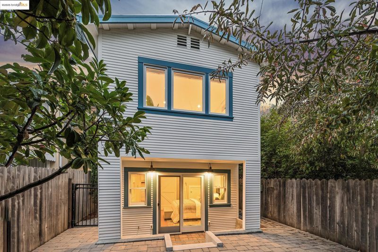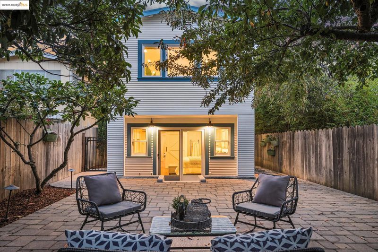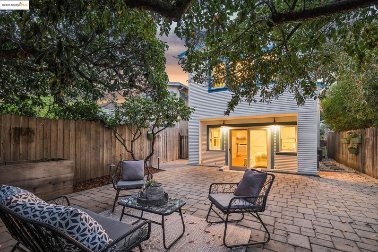
$1,050,000
1,690
SQ FT
$621
SQ/FT
617 Everett St
@ Eureka - El Cerrito
- 3 Bed
- 2.5 (2/1) Bath
- 1 Park
- 1,690 sqft
- El Cerrito
-

-
Thu Sep 11, 9:30 am - 12:00 pm
What began as a small, quirky bungalow is now a beautifully transformed 3-bedroom, 2.5-bath home with flexible bonus spaces. Every corner has been thoughtfully reimagined to create a bright, modern, and welcoming space. Step inside to a formal living room that flows into a versatile bonus area—perfect for a den, guest room, or family hangout. The main-level primary suite, bathed in natural light, feels like a retreat, while the designer-updated kitchen offers stainless steel appliances, abundant cabinetry, and a dining nook that makes every meal special. A guest-ready half bath completes this level. Downstairs, two spacious bedrooms—including one large enough to double as a family room—open directly to the private fenced yard, blending indoor comfort with outdoor living. The yard itself invites entertaining, gardening, or quiet afternoons in the sun. With all new systems and upgrades from 2020–2025, fresh paint inside and out, and bright airy rooms throughout, this home is as worry-free as it is stylish.
-
Sat Sep 13, 2:00 pm - 4:30 pm
What began as a small, quirky bungalow is now a beautifully transformed 3-bedroom, 2.5-bath home with flexible bonus spaces. Every corner has been thoughtfully reimagined to create a bright, modern, and welcoming space. Step inside to a formal living room that flows into a versatile bonus area—perfect for a den, guest room, or family hangout. The main-level primary suite, bathed in natural light, feels like a retreat, while the designer-updated kitchen offers stainless steel appliances, abundant cabinetry, and a dining nook that makes every meal special. A guest-ready half bath completes this level. Downstairs, two spacious bedrooms—including one large enough to double as a family room—open directly to the private fenced yard, blending indoor comfort with outdoor living. The yard itself invites entertaining, gardening, or quiet afternoons in the sun. With all new systems and upgrades from 2020–2025, fresh paint inside and out, and bright airy rooms throughout, this home is as worry-free as it is stylish.
-
Sun Sep 14, 2:00 pm - 4:30 pm
What began as a small, quirky bungalow is now a beautifully transformed 3-bedroom, 2.5-bath home with flexible bonus spaces. Every corner has been thoughtfully reimagined to create a bright, modern, and welcoming space. Step inside to a formal living room that flows into a versatile bonus area—perfect for a den, guest room, or family hangout. The main-level primary suite, bathed in natural light, feels like a retreat, while the designer-updated kitchen offers stainless steel appliances, abundant cabinetry, and a dining nook that makes every meal special. A guest-ready half bath completes this level. Downstairs, two spacious bedrooms—including one large enough to double as a family room—open directly to the private fenced yard, blending indoor comfort with outdoor living. The yard itself invites entertaining, gardening, or quiet afternoons in the sun. With all new systems and upgrades from 2020–2025, fresh paint inside and out, and bright airy rooms throughout, this home is as worry-free as it is stylish.
What began as a small, charming bungalow is now a beautifully transformed 3-bedroom, 2.5-bath home with flexible bonus spaces. Every corner has been thoughtfully reimagined to create a bright, modern, & welcoming space. Step inside to a formal living room that flows into a versatile bonus area: perfect for a den, guest room, or family hangout. The main-level primary suite, bathed in natural light, feels like a retreat, while the designer-updated kitchen offers stainless steel appliances, abundant cabinetry, and a dining nook that makes every meal special. A guest-ready half bath completes this level. Downstairs, two spacious bedrooms, including one large enough to double as a family room, open directly to the private fenced yard, blending indoor comfort with outdoor living. The yard itself invites entertaining, gardening, or quiet afternoons in the sun. With all new systems and upgrades from 2020–2025, fresh paint inside and out, and bright airy rooms throughout, this home is as worry-free as it is stylish. We can't forget the EV charger, AC & owned solar, making this home not only beautiful but functional. Walkable to BART, Trader Joe’s, Fat Apples, Banter Wine, Rialto Cinemas, El Cerrito Natural Grocery, Cerrito Vista Park, and more, this is modern East Bay living at its best.
- Current Status
- New
- Original Price
- $1,050,000
- List Price
- $1,050,000
- On Market Date
- Sep 10, 2025
- Property Type
- Detached
- D/N/S
- El Cerrito
- Zip Code
- 94530
- MLS ID
- 41110986
- APN
- 5034220052
- Year Built
- 1925
- Stories in Building
- 2
- Possession
- Close Of Escrow
- Data Source
- MAXEBRDI
- Origin MLS System
- Bridge AOR
El Cerrito Senior High School
Public 9-12 Secondary
Students: 1506 Distance: 0.2mi
Fairmont Elementary School
Public K-6 Elementary
Students: 522 Distance: 0.3mi
Harding Elementary School
Public K-6 Elementary
Students: 459 Distance: 0.3mi
Prospect Sierra School
Private K-8 Elementary, Coed
Students: 470 Distance: 0.6mi
St. Jerome Catholic Elementary School
Private K-8 Elementary, Religious, Coed
Students: 137 Distance: 0.6mi
Albany Middle School
Public 6-8 Middle
Students: 862 Distance: 0.6mi
- Bed
- 3
- Bath
- 2.5 (2/1)
- Parking
- 1
- Attached
- SQ FT
- 1,690
- SQ FT Source
- Public Records
- Lot SQ FT
- 2,500.0
- Lot Acres
- 0.06 Acres
- Pool Info
- None
- Kitchen
- Dishwasher, Refrigerator, Dryer, Washer, Breakfast Bar, Stone Counters, Disposal, Updated Kitchen
- Cooling
- Central Air
- Disclosures
- Other - Call/See Agent
- Entry Level
- Exterior Details
- Back Yard
- Flooring
- Tile, Wood
- Foundation
- Fire Place
- None
- Heating
- Forced Air
- Laundry
- Dryer, Washer
- Main Level
- 1 Bedroom, 1 Bath, Primary Bedrm Suite - 1, Other, Main Entry
- Possession
- Close Of Escrow
- Architectural Style
- Custom
- Non-Master Bathroom Includes
- Tile, Updated Baths
- Construction Status
- Existing
- Additional Miscellaneous Features
- Back Yard
- Location
- Rectangular Lot
- Roof
- Tar/Gravel
- Water and Sewer
- Public
- Fee
- Unavailable
MLS and other Information regarding properties for sale as shown in Theo have been obtained from various sources such as sellers, public records, agents and other third parties. This information may relate to the condition of the property, permitted or unpermitted uses, zoning, square footage, lot size/acreage or other matters affecting value or desirability. Unless otherwise indicated in writing, neither brokers, agents nor Theo have verified, or will verify, such information. If any such information is important to buyer in determining whether to buy, the price to pay or intended use of the property, buyer is urged to conduct their own investigation with qualified professionals, satisfy themselves with respect to that information, and to rely solely on the results of that investigation.
School data provided by GreatSchools. School service boundaries are intended to be used as reference only. To verify enrollment eligibility for a property, contact the school directly.
