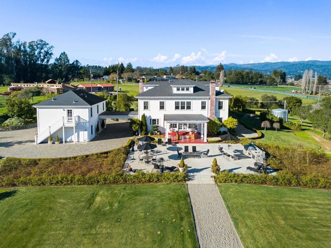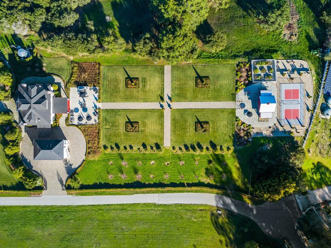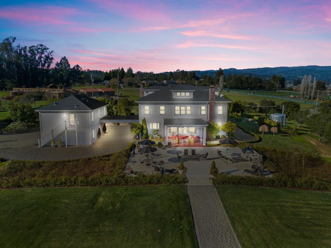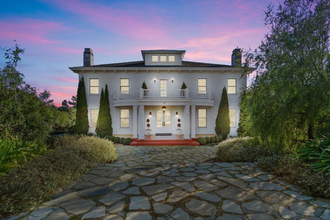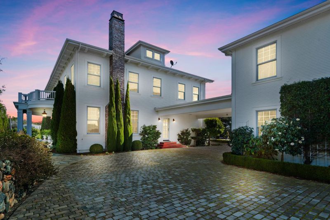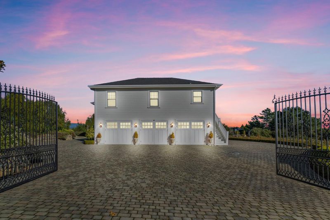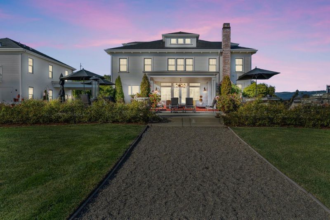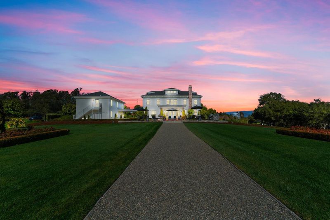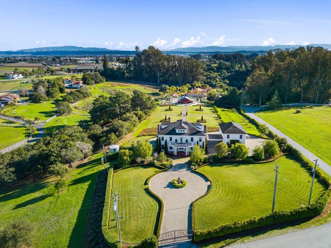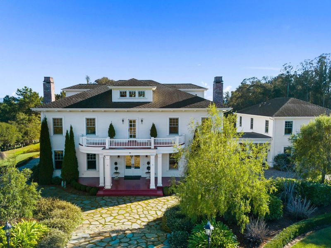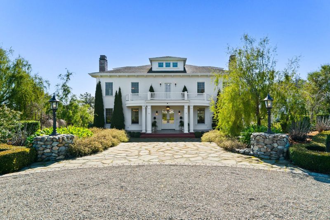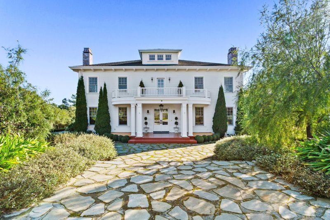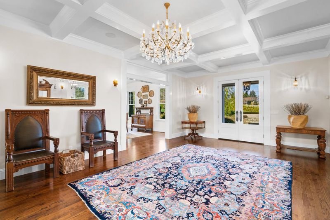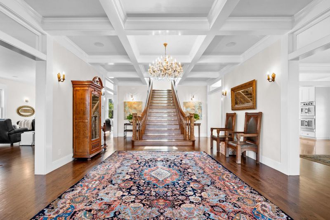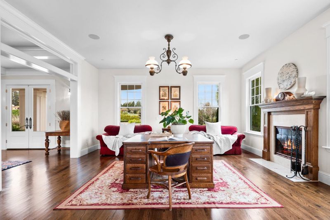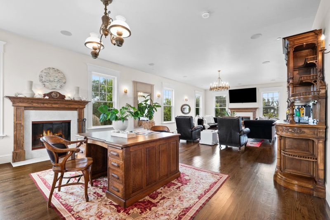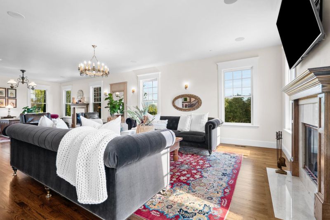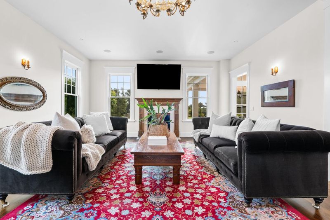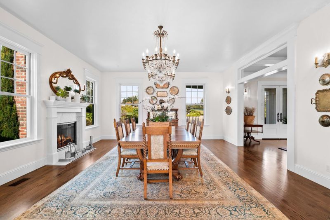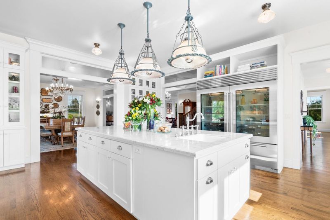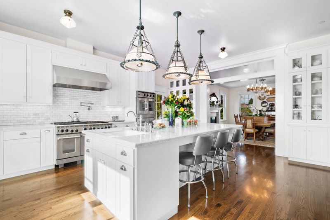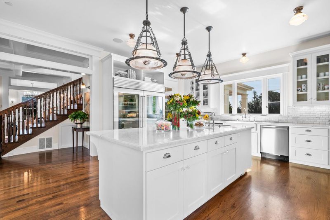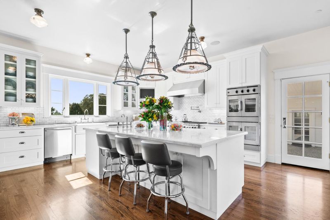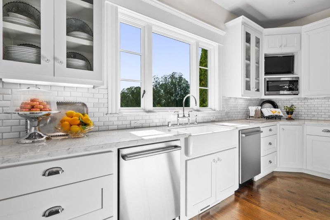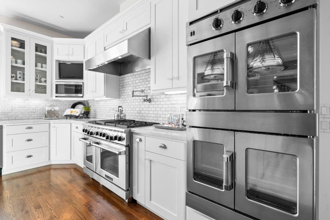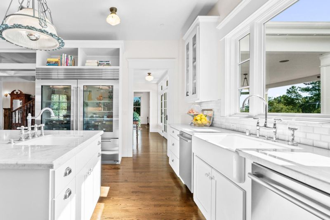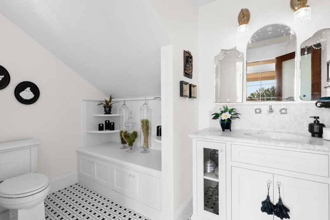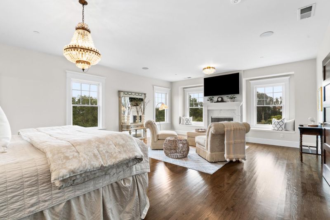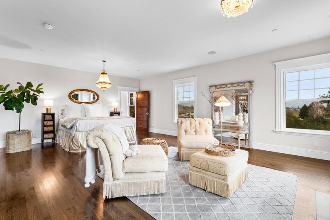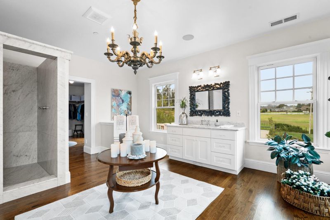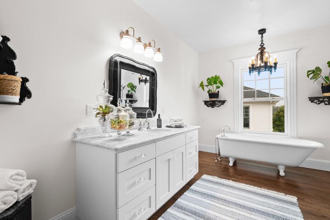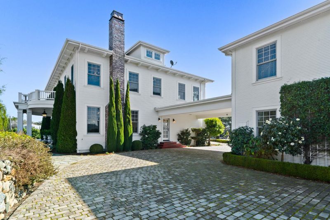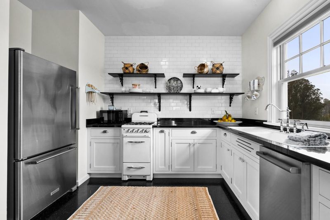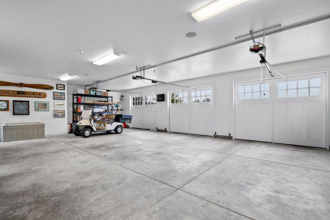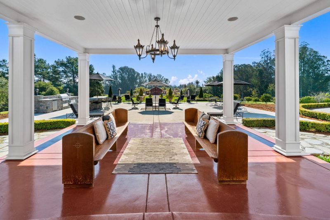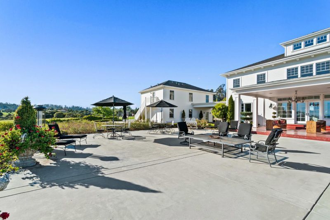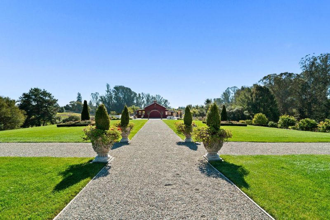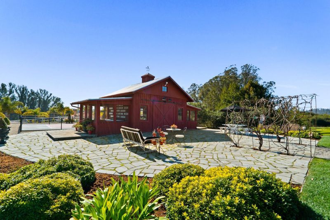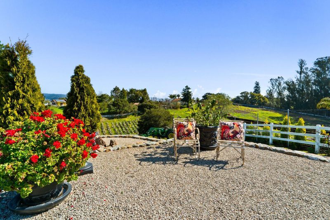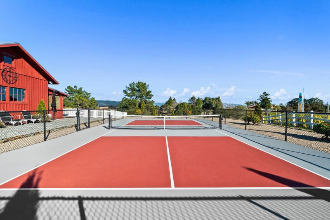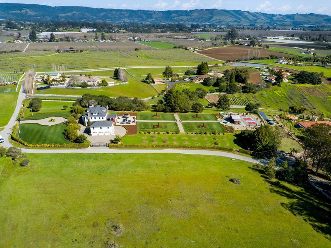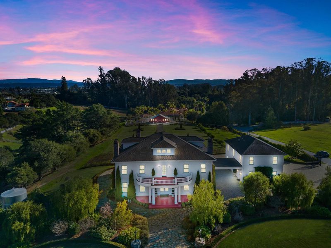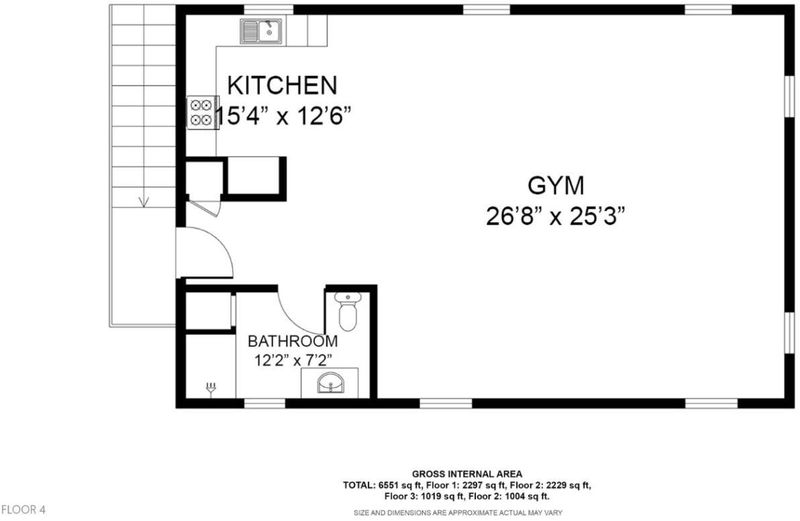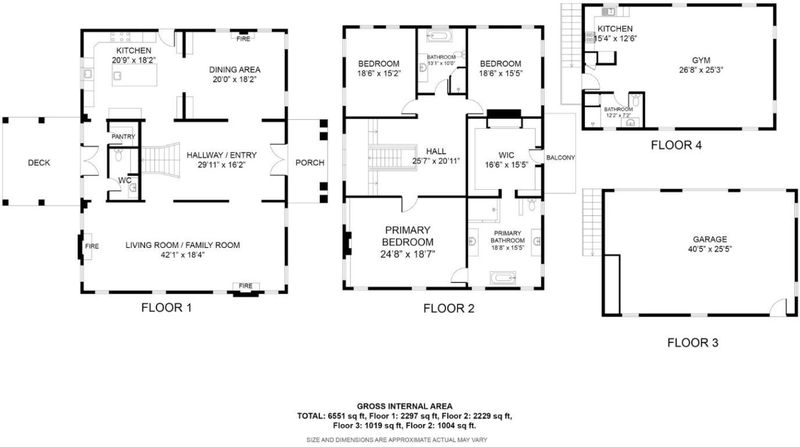
$3,850,000
4,536
SQ FT
$849
SQ/FT
155 Scarlet Court
@ Koenig Road - 52 - Larkin Valley, Watsonville
- 4 Bed
- 4 (3/1) Bath
- 23 Park
- 4,536 sqft
- WATSONVILLE
-

A modern country estate offering a captivating blend of refinement, sophistication & California living at its finest. Designed for both entertaining & luxurious everyday living, integrating breathtaking views, contemporary amenities & tranquility. Gated entry gives way to alluring front porch, leading to the spacious foyer featuring coffered ceilings & grand staircase. Elegant oak floors can be found sweeping throughout. Chefs kitchens w top tier appliances, large island & walk-in pantry. Natural light abounds as expansive windows provide panoramic vistas, framing the lush grounds like living masterpieces. Thoughtfully designed floorplan blends high end finishes & effortless livability. Situated on 5+ landscaped acres, the manicured grounds create an entertainers paradise. Indoor-outdoor living is enhanced by a generous patio complete w its own kitchen. Stroll the outdoor oasis of manicured lawns & rows of citrus trees to a fenced garden featuring raised beds & potting shed. Pickleball anyone? Enjoy countless hours of fun on your own court, making a lifetime of memories. Car enthusiasts rejoice in the 3 car garage for all your treasures. Separate ADU located above the garage. A rare opportunity to own a serene retreat, a bespoke masterpiece designed for those seeking their ace.
- Days on Market
- 30 days
- Current Status
- Active
- Original Price
- $3,850,000
- List Price
- $3,850,000
- On Market Date
- Oct 7, 2025
- Property Type
- Single Family Home
- Area
- 52 - Larkin Valley
- Zip Code
- 95076
- MLS ID
- ML82020660
- APN
- 049-171-58-000
- Year Built
- 2014
- Stories in Building
- 2
- Possession
- Unavailable
- Data Source
- MLSL
- Origin MLS System
- MLSListings, Inc.
Pioneer Academy
Private 6-8
Students: 2016 Distance: 0.8mi
Calabasas Elementary School
Public K-6 Elementary
Students: 606 Distance: 0.9mi
Bradley Elementary School
Public K-6 Elementary
Students: 529 Distance: 1.7mi
Coastal Edge Academy
Private 6-8
Students: 6 Distance: 2.0mi
Freedom Elementary School
Public K-5 Elementary
Students: 635 Distance: 2.0mi
Santa Cruz County Career Advancement Charter
Charter 12
Students: 106 Distance: 2.1mi
- Bed
- 4
- Bath
- 4 (3/1)
- Double Sinks, Half on Ground Floor, Marble, Primary - Stall Shower(s), Stall Shower - 2+, Tub in Primary Bedroom, Tubs - 2+, Updated Bath
- Parking
- 23
- Covered Parking, Detached Garage, Drive Through, Electric Gate, Gate / Door Opener, Guest / Visitor Parking, Parking Area, Room for Oversized Vehicle, Other
- SQ FT
- 4,536
- SQ FT Source
- Unavailable
- Lot SQ FT
- 240,451.0
- Lot Acres
- 5.519995 Acres
- Kitchen
- Countertop - Marble, Dishwasher, Exhaust Fan, Island with Sink, Microwave, Oven - Double, Oven - Electric, Oven Range - Built-In, Oven Range - Gas, Pantry, Refrigerator
- Cooling
- None
- Dining Room
- Breakfast Bar, Eat in Kitchen, Formal Dining Room
- Disclosures
- NHDS Report
- Family Room
- Separate Family Room
- Flooring
- Hardwood, Tile
- Foundation
- Concrete Perimeter, Concrete Slab, Crawl Space, Foundation Moisture Barrier
- Fire Place
- Gas Burning, Living Room, Other Location, Primary Bedroom, Wood Burning
- Heating
- Central Forced Air - Gas, Heating - 2+ Zones
- Laundry
- Gas Hookup, Inside, Upper Floor, Washer / Dryer
- Views
- Court, Garden / Greenbelt, Mountains, Orchard, Pasture, Vineyard, Other
- Architectural Style
- Georgian
- Fee
- Unavailable
MLS and other Information regarding properties for sale as shown in Theo have been obtained from various sources such as sellers, public records, agents and other third parties. This information may relate to the condition of the property, permitted or unpermitted uses, zoning, square footage, lot size/acreage or other matters affecting value or desirability. Unless otherwise indicated in writing, neither brokers, agents nor Theo have verified, or will verify, such information. If any such information is important to buyer in determining whether to buy, the price to pay or intended use of the property, buyer is urged to conduct their own investigation with qualified professionals, satisfy themselves with respect to that information, and to rely solely on the results of that investigation.
School data provided by GreatSchools. School service boundaries are intended to be used as reference only. To verify enrollment eligibility for a property, contact the school directly.
