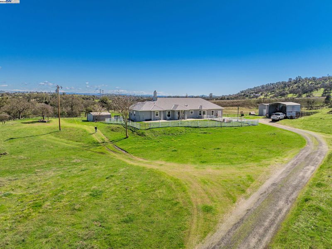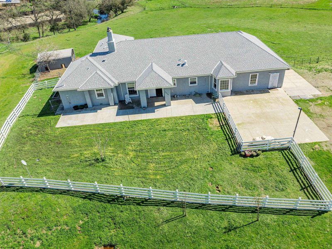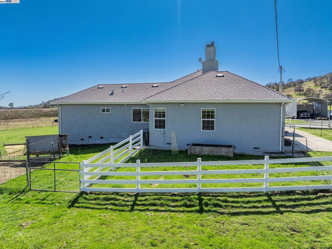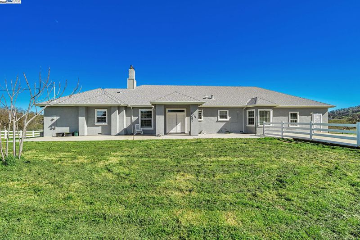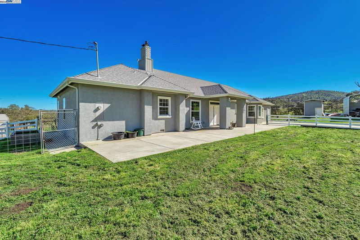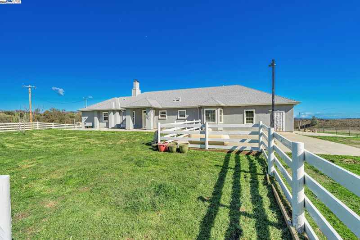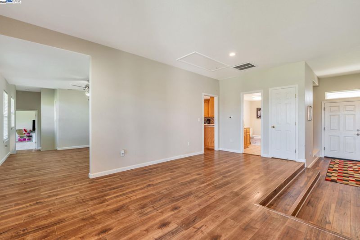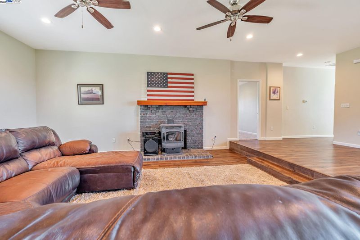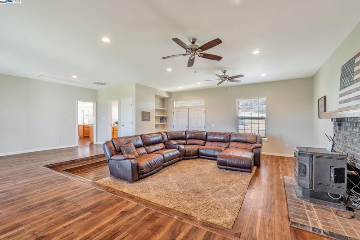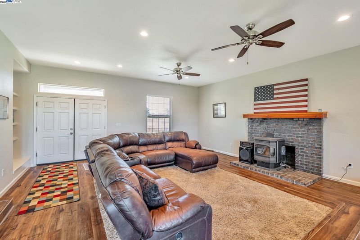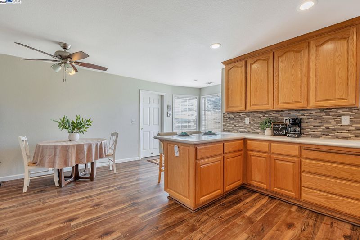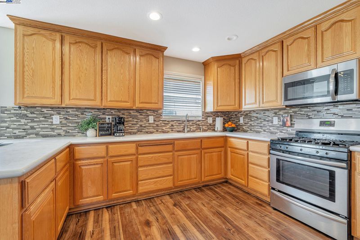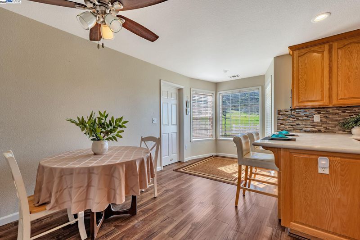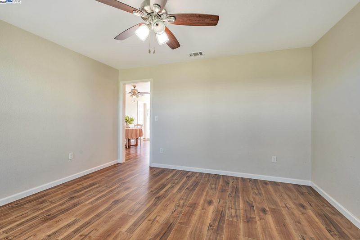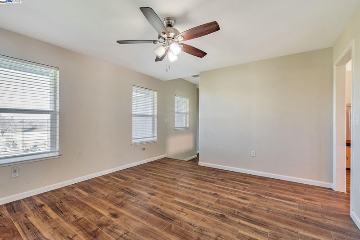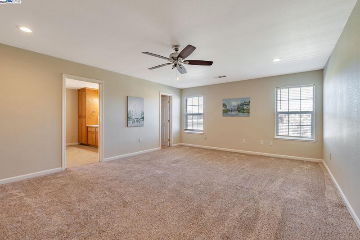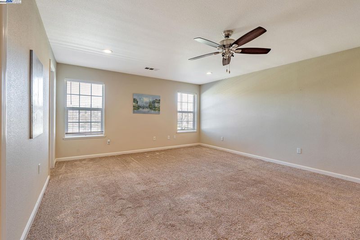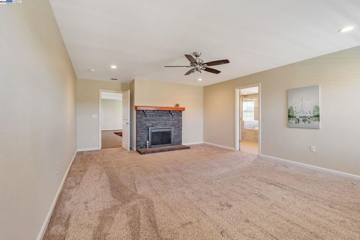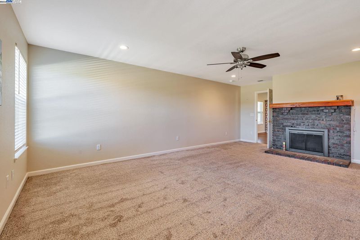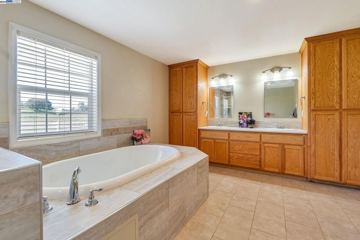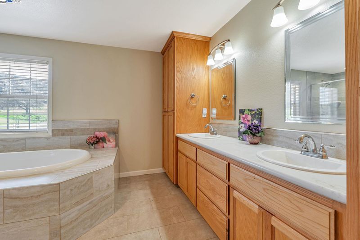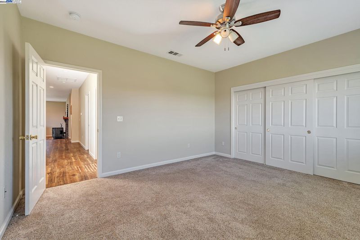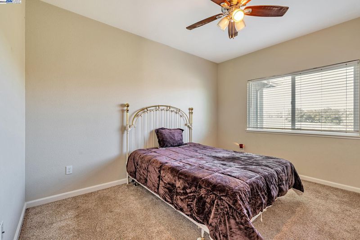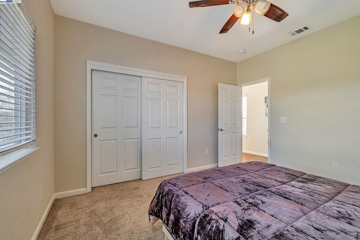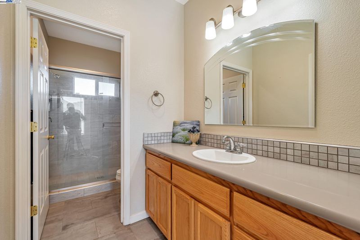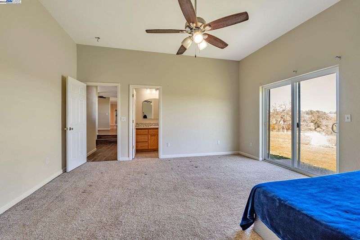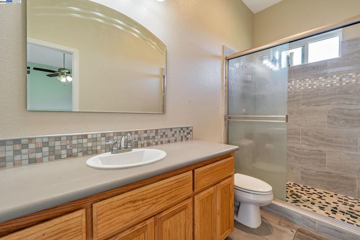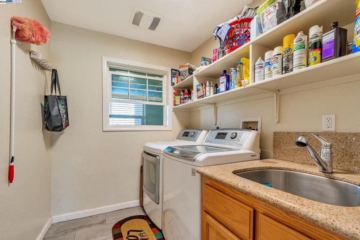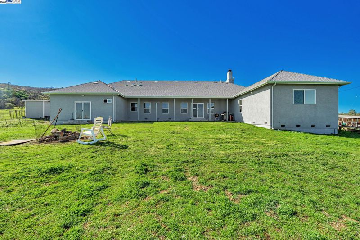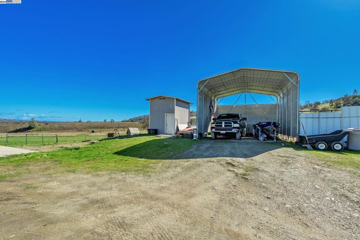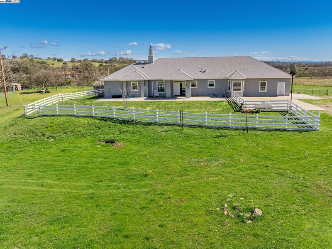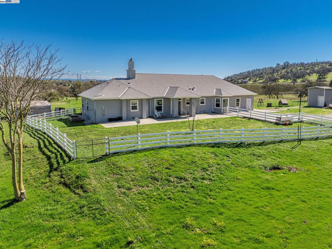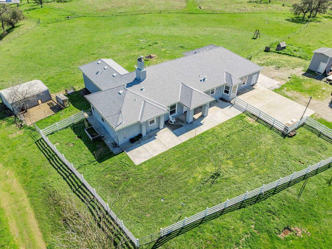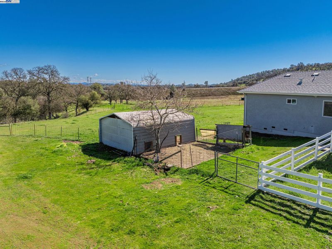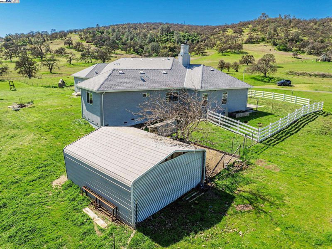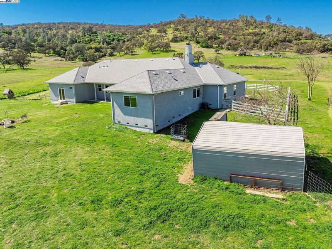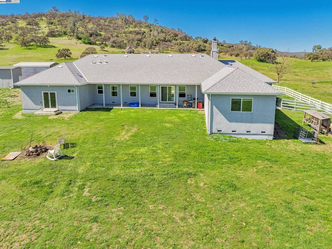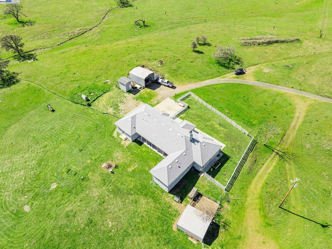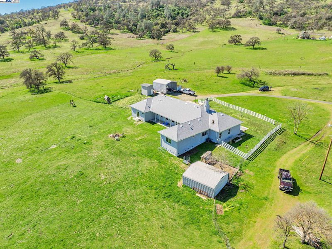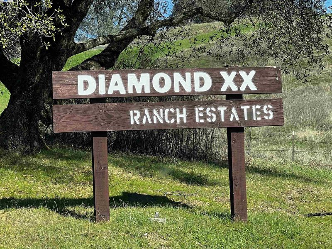
$710,000
3,106
SQ FT
$229
SQ/FT
2314 Stagecoach Rd
@ Hwy 4 - Diamond Xx, Copperopolis
- 4 Bed
- 3.5 (3/1) Bath
- 2 Park
- 3,106 sqft
- Copperopolis
-

Situated on 20 acres, this stunning 3,100+ sq ft single-story home, rebuilt in 2019, offers comfort, space, and versatility. With 4+ bedrooms and 3.5 baths, the open floor plan includes a spacious living room with a brick wood-burning fireplace & pellet stove, large windows, and a slider that brings in abundant natural light. The primary suite is a true retreat, featuring a cozy fireplace, a luxurious bathroom with an oversized shower, soaking tub, dual sinks, and ample cabinet space. An additional room with a full bath and exterior access can serve as a home office, business space, craft room, or more. The kitchen is equipped with plenty of cabinets, counter space, a breakfast bar, pantry, and an eat-in area, along with a formal dining room. Laminate flooring runs through the main living areas, while the bedrooms are carpeted, and the bathrooms are tiled. A 2-car attached garage offers plenty of storage, plus covered parking for an RV/boat/toys. The property is fully fenced, with a seasonal creek flowing through the back and all acreage being usable. Additional well and electricity are available for a potential second dwelling. Don’t miss this exceptional property!
- Current Status
- New
- Original Price
- $710,000
- List Price
- $710,000
- On Market Date
- Jun 9, 2025
- Property Type
- Detached
- D/N/S
- Diamond Xx
- Zip Code
- 95228
- MLS ID
- 41100735
- APN
- 054004032000
- Year Built
- 2019
- Stories in Building
- 1
- Possession
- Close Of Escrow
- Data Source
- MAXEBRDI
- Origin MLS System
- BAY EAST
Copperopolis Elementary School
Public K-6 Elementary
Students: 244 Distance: 3.3mi
Knights Ferry Elementary School
Public K-8 Elementary
Students: 153 Distance: 9.5mi
Christian Family Learning Center
Private K-8 Religious, Nonprofit
Students: 88 Distance: 10.4mi
Mark Twain Elementary School
Public K-8 Elementary, Coed
Students: 541 Distance: 11.3mi
Calaveras County Special Education (Selpa) School
Public PK-12 Special Education
Students: 13 Distance: 11.4mi
Calaveras County Adult Education Consortium
Public n/a Adult Education
Students: 100 Distance: 11.4mi
- Bed
- 4
- Bath
- 3.5 (3/1)
- Parking
- 2
- Attached, Carport - 2 Or More, Garage Door Opener
- SQ FT
- 3,106
- SQ FT Source
- Appraisal
- Lot SQ FT
- 911,275.0
- Lot Acres
- 20.92 Acres
- Pool Info
- None
- Kitchen
- Gas Range, Microwave, Dryer, Washer, Breakfast Bar, Counter - Solid Surface, Eat-in Kitchen, Disposal, Gas Range/Cooktop, Pantry
- Cooling
- Ceiling Fan(s), Central Air
- Disclosures
- Nat Hazard Disclosure
- Entry Level
- Flooring
- Laminate, Tile, Carpet
- Foundation
- Fire Place
- Living Room, Master Bedroom, Wood Burning
- Heating
- Forced Air, Pellet Stove
- Laundry
- Dryer, Laundry Room, Washer, Sink
- Main Level
- 4 Bedrooms, 3.5 Baths, Primary Bedrm Suite - 1, Main Entry
- Possession
- Close Of Escrow
- Architectural Style
- Contemporary
- Construction Status
- Existing
- Location
- Horses Possible, Premium Lot
- Roof
- Composition Shingles
- Water and Sewer
- Well
- Fee
- Unavailable
MLS and other Information regarding properties for sale as shown in Theo have been obtained from various sources such as sellers, public records, agents and other third parties. This information may relate to the condition of the property, permitted or unpermitted uses, zoning, square footage, lot size/acreage or other matters affecting value or desirability. Unless otherwise indicated in writing, neither brokers, agents nor Theo have verified, or will verify, such information. If any such information is important to buyer in determining whether to buy, the price to pay or intended use of the property, buyer is urged to conduct their own investigation with qualified professionals, satisfy themselves with respect to that information, and to rely solely on the results of that investigation.
School data provided by GreatSchools. School service boundaries are intended to be used as reference only. To verify enrollment eligibility for a property, contact the school directly.
