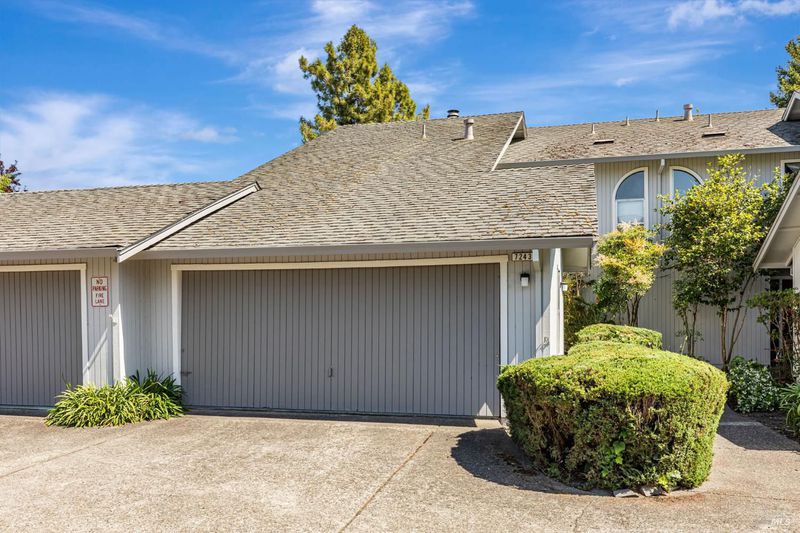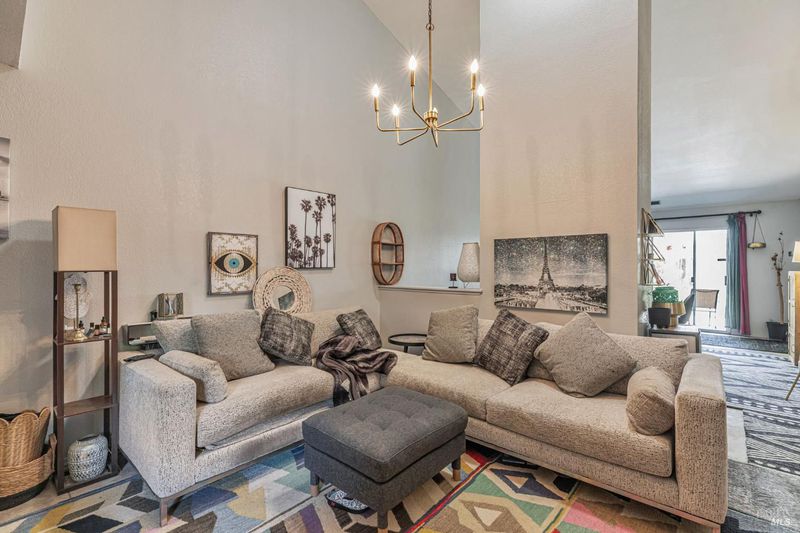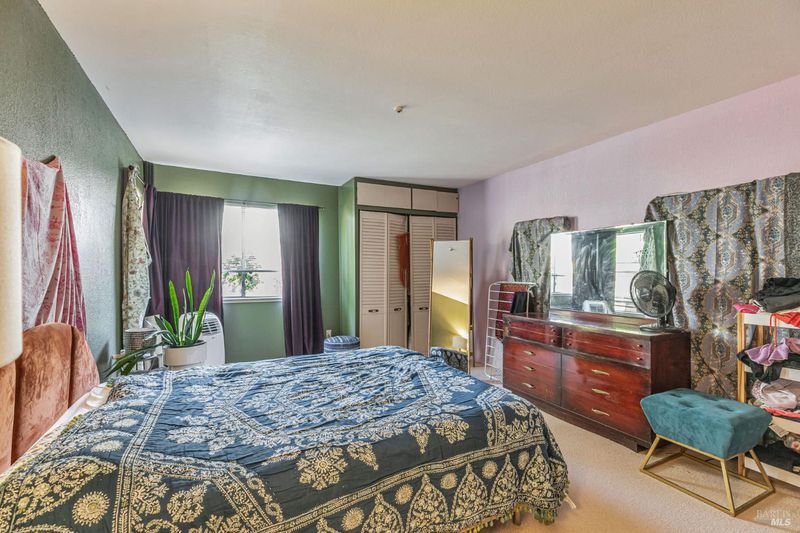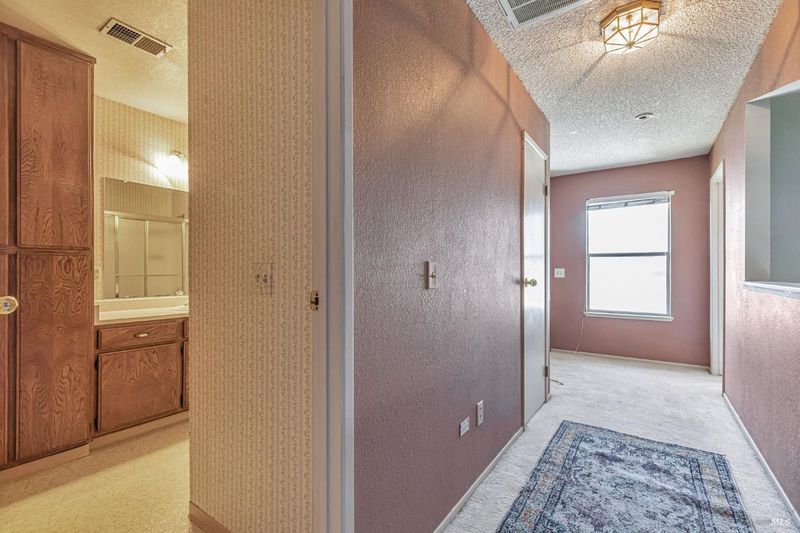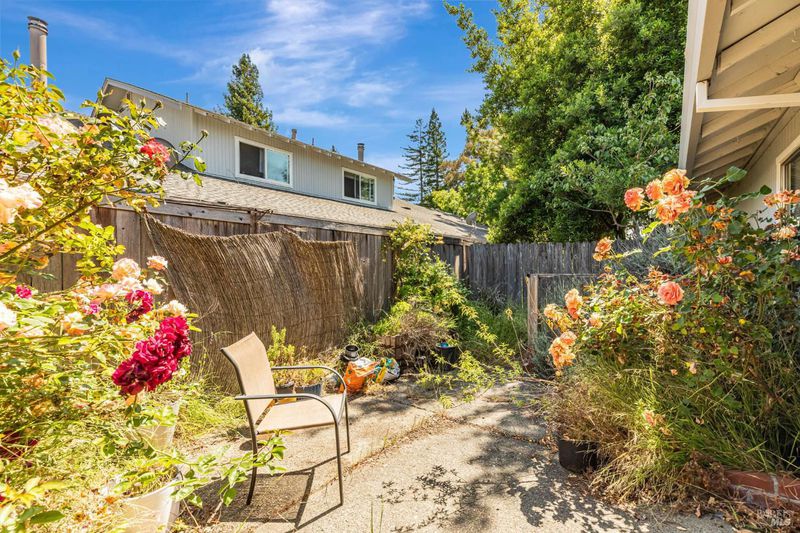
$495,000
1,653
SQ FT
$299
SQ/FT
7243 Camino Colegio Drive
@ E Cotati Ave - Cotati/Rohnert Park, Rohnert Park
- 3 Bed
- 2 Bath
- 2 Park
- 1,653 sqft
- Rohnert Park
-

-
Sun Jun 8, 2:00 pm - 4:00 pm
PUS with spacious living!
This townhouse offers approximately 1,650 square feet of living space with three bedrooms and two bathrooms. The spacious primary bedroom and full bathroom are located downstairs, providing privacy and convenience. Vaulted ceilings create a spacious and open ambiance throughout the home. The attached two-car garage offers storage cabinets with ample parking. From your living room, step outside to a private patio and backyard, ideal for gardening or outdoor relaxation. The home is conveniently located near the smart train, and easy access to shopping and schools. Upstairs, you'll find two additional bedrooms and a full bathroom. The hallway overlooking the downstairs creates a bright, airy feel. Tile floors and a wood-burning fireplace with floor-to-ceiling design add warmth and character to the living spaces. Each bathrooms features large, walk-in showers, providing a spa-like experience. Make this house your home today
- Days on Market
- 1 day
- Current Status
- Active
- Original Price
- $495,000
- List Price
- $495,000
- On Market Date
- Jun 7, 2025
- Property Type
- Condominium
- Area
- Cotati/Rohnert Park
- Zip Code
- 94928
- MLS ID
- 325026223
- APN
- 158-270-076-000
- Year Built
- 1984
- Stories in Building
- Unavailable
- Possession
- Close Of Escrow
- Data Source
- BAREIS
- Origin MLS System
Richard Crane Elementary
Public K-5
Students: 190 Distance: 0.3mi
Cross And Crown Lutheran
Private K-4 Elementary, Religious, Coed
Students: 77 Distance: 0.3mi
Rancho Cotate High School
Public 9-12 Secondary
Students: 1505 Distance: 0.4mi
El Camino High School
Public 9-12 Continuation
Students: 55 Distance: 0.4mi
Bridge Haven School
Private K-5
Students: 19 Distance: 0.5mi
Waldo Rohnert Intermediate School
Public 3-5 Elementary
Students: 239 Distance: 0.6mi
- Bed
- 3
- Bath
- 2
- Double Sinks, Shower Stall(s)
- Parking
- 2
- Attached, Garage Door Opener, Garage Facing Front, Interior Access, Side-by-Side
- SQ FT
- 1,653
- SQ FT Source
- Assessor Auto-Fill
- Lot SQ FT
- 2,614.0
- Lot Acres
- 0.06 Acres
- Kitchen
- Laminate Counter
- Cooling
- None
- Living Room
- Cathedral/Vaulted
- Flooring
- Linoleum, Tile, Vinyl, See Remarks
- Fire Place
- Living Room, Wood Burning
- Heating
- Central
- Laundry
- Cabinets, In Garage
- Upper Level
- Bedroom(s), Full Bath(s)
- Main Level
- Dining Room, Full Bath(s), Garage, Kitchen, Living Room, Primary Bedroom, Street Entrance
- Possession
- Close Of Escrow
- Architectural Style
- Contemporary
- * Fee
- $512
- Name
- Springwood
- Phone
- (707) 541-6233
- *Fee includes
- Maintenance Exterior, Maintenance Grounds, Management, and Roof
MLS and other Information regarding properties for sale as shown in Theo have been obtained from various sources such as sellers, public records, agents and other third parties. This information may relate to the condition of the property, permitted or unpermitted uses, zoning, square footage, lot size/acreage or other matters affecting value or desirability. Unless otherwise indicated in writing, neither brokers, agents nor Theo have verified, or will verify, such information. If any such information is important to buyer in determining whether to buy, the price to pay or intended use of the property, buyer is urged to conduct their own investigation with qualified professionals, satisfy themselves with respect to that information, and to rely solely on the results of that investigation.
School data provided by GreatSchools. School service boundaries are intended to be used as reference only. To verify enrollment eligibility for a property, contact the school directly.
