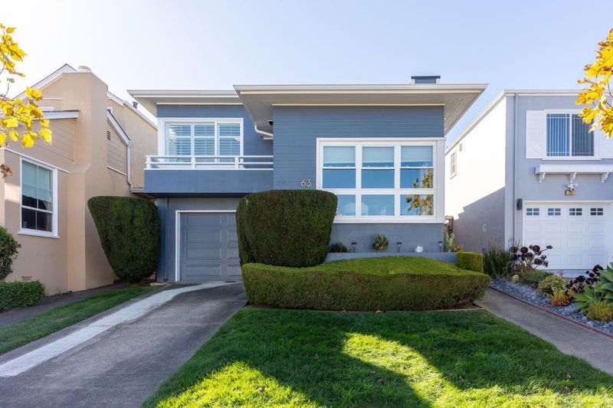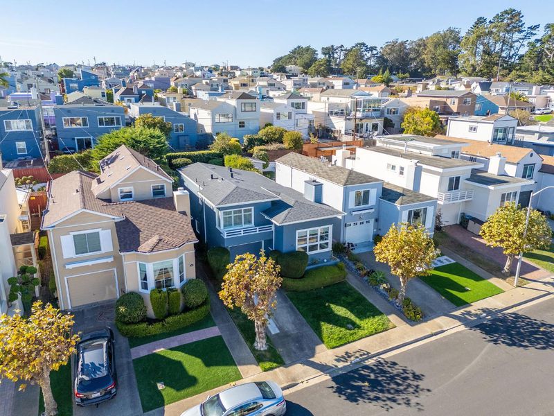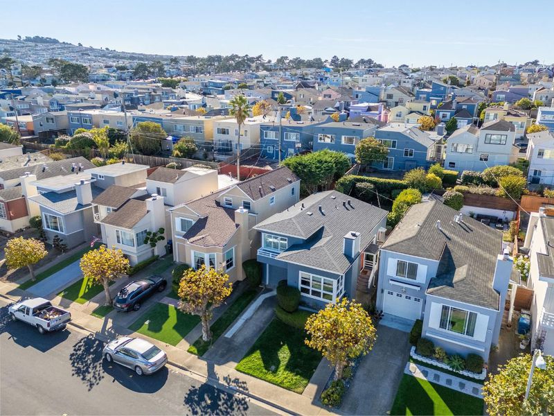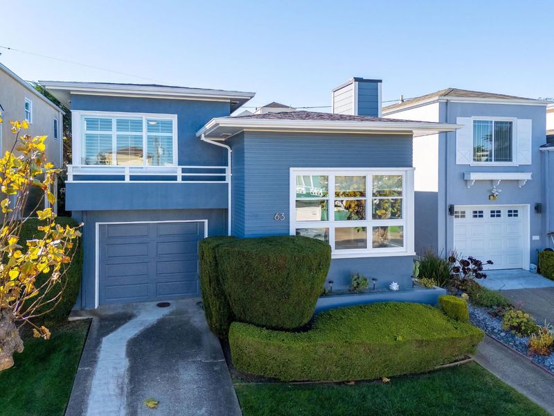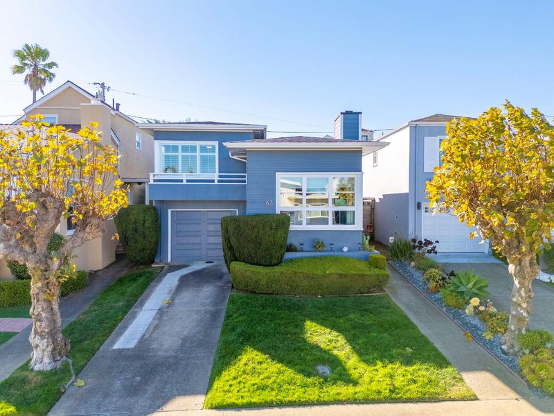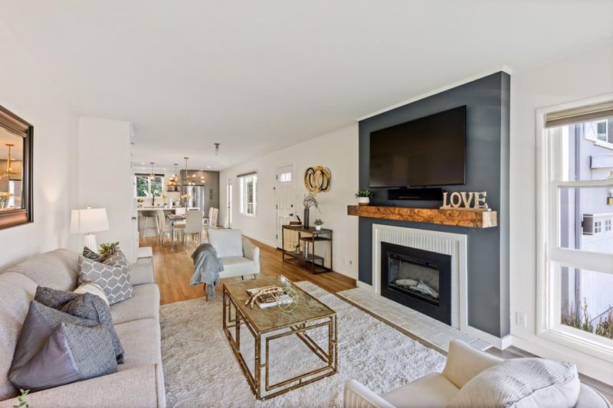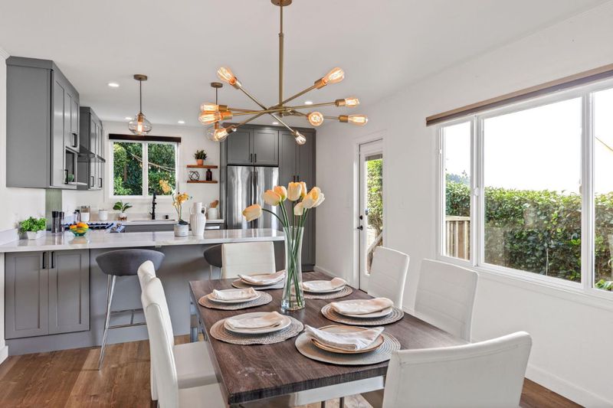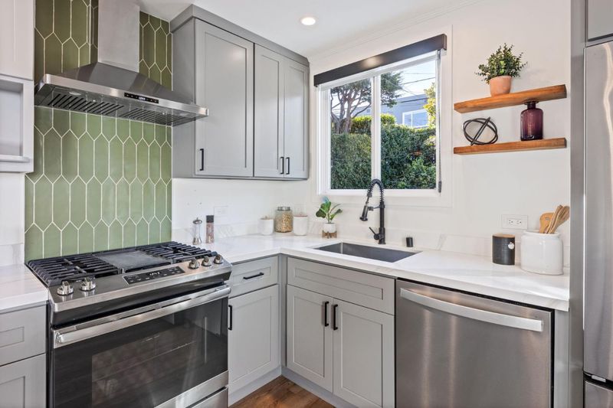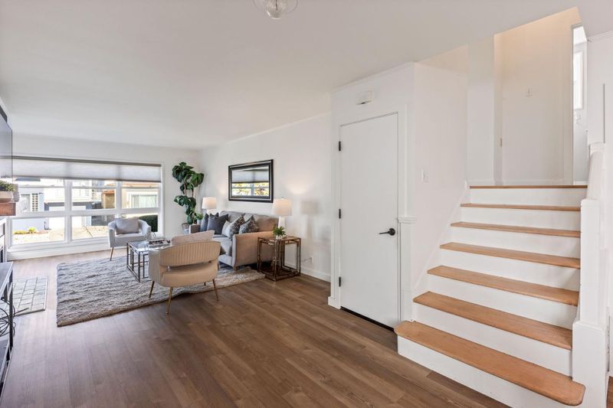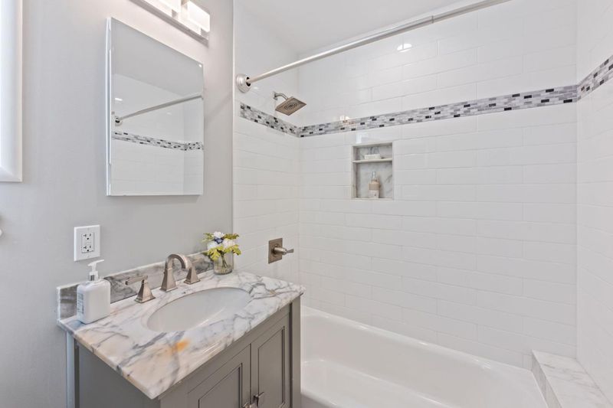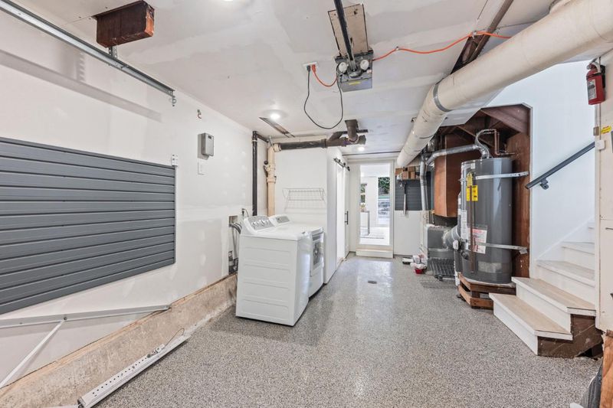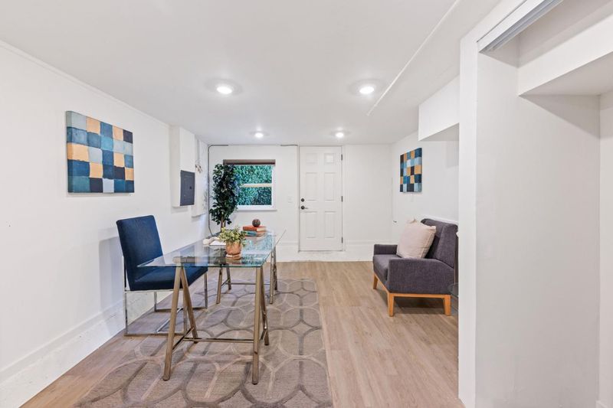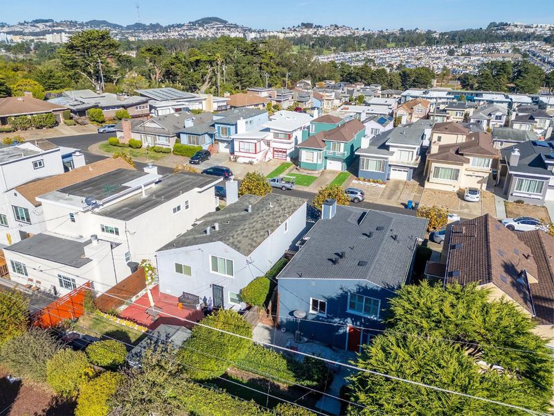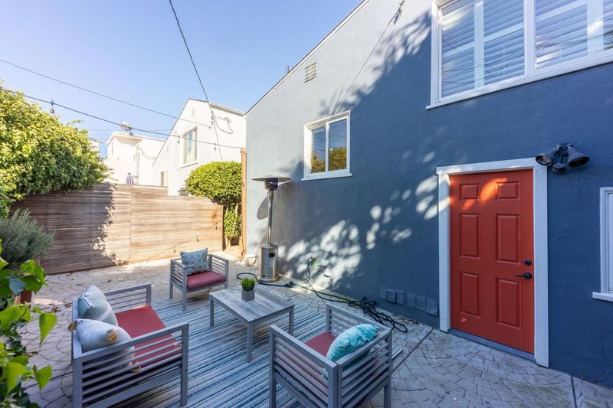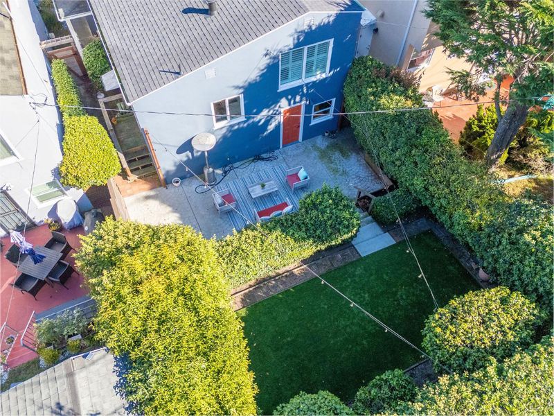 Sold 10.3% Over Asking
Sold 10.3% Over Asking
$1,200,000
1,254
SQ FT
$957
SQ/FT
63 Lakemont Drive
@ Glenwood Ave - 688 - Westlake #1 & Olympic, Daly City
- 3 Bed
- 2 (1/1) Bath
- 1 Park
- 1,254 sqft
- DALY CITY
-

63 Lakemont Dr, a BEAUTIFULLY UPDATED home in the highly sought-after Westlake neighborhood of Daly City. This residence combines timeless architecture with modern upgrades, including new luxury vinyl plank flooring, double-pane windows, and recessed lighting throughout. The spacious living room features a cozy electric fireplace, while the UPDATED CONTEMPORARY KITCHEN boasts newer cabinets, quartz countertops with a waterfall edge, modern high-end appliances, and a stylish tile backsplash. Upstairs, two bedrooms come with ample closet space, new ceiling fans, and a full bath with a soaking tub right between them. The garage is upgraded with epoxy flooring, custom shelving, and a new half bath, offering versatile living. On the lower level you'll also find a private bedroom with a separate entrance to & from the backyard. Outdoors, enjoy a private oasis with a paver patio, charming garden, and low-maintenance artificial turf. Additional updates include a new water heater (2023) and a new fence and gate for enhanced privacy. Located just minutes from Westlake Shopping Center, BART, the 280 Freeway, Downtown San Francisco, top rated schools, the beach, and scenic outdoor spots, this home offers the perfect blend of comfort, style, and convenience. This is Daly City's BEST IN CLASS!
- Days on Market
- 12 days
- Current Status
- Sold
- Sold Price
- $1,200,000
- Over List Price
- 10.3%
- Original Price
- $1,088,000
- List Price
- $1,088,000
- On Market Date
- Nov 8, 2024
- Contract Date
- Nov 20, 2024
- Close Date
- Dec 11, 2024
- Property Type
- Single Family Home
- Area
- 688 - Westlake #1 & Olympic
- Zip Code
- 94015
- MLS ID
- ML81986140
- APN
- 002-133-070
- Year Built
- 1954
- Stories in Building
- Unavailable
- Possession
- Unavailable
- COE
- Dec 11, 2024
- Data Source
- MLSL
- Origin MLS System
- MLSListings, Inc.
Our Lady Of Mercy Elementary School
Private K-8 Elementary, Religious, Coed
Students: 454 Distance: 0.3mi
Westlake Elementary School
Public K-5 Elementary
Students: 377 Distance: 0.5mi
Benjamin Franklin Intermediate School
Public 6-8 Middle, Coed
Students: 691 Distance: 0.7mi
Marjorie H. Tobias Elementary School
Public K-5 Elementary
Students: 378 Distance: 0.8mi
Garden Village Elementary School
Public K-5 Elementary
Students: 272 Distance: 0.9mi
Krouzian Zekarian Armenian School
Private K-8
Students: 95 Distance: 1.0mi
- Bed
- 3
- Bath
- 2 (1/1)
- Primary - Stall Shower(s), Shower and Tub, Tub
- Parking
- 1
- Attached Garage
- SQ FT
- 1,254
- SQ FT Source
- Unavailable
- Lot SQ FT
- 3,300.0
- Lot Acres
- 0.075758 Acres
- Kitchen
- Countertop - Quartz, Dishwasher, Oven Range, Refrigerator
- Cooling
- None
- Dining Room
- Dining Area, Other
- Disclosures
- NHDS Report
- Family Room
- No Family Room
- Flooring
- Vinyl / Linoleum
- Foundation
- Other
- Fire Place
- Living Room
- Heating
- Forced Air
- Laundry
- In Garage, Washer / Dryer
- Views
- Neighborhood
- Fee
- Unavailable
MLS and other Information regarding properties for sale as shown in Theo have been obtained from various sources such as sellers, public records, agents and other third parties. This information may relate to the condition of the property, permitted or unpermitted uses, zoning, square footage, lot size/acreage or other matters affecting value or desirability. Unless otherwise indicated in writing, neither brokers, agents nor Theo have verified, or will verify, such information. If any such information is important to buyer in determining whether to buy, the price to pay or intended use of the property, buyer is urged to conduct their own investigation with qualified professionals, satisfy themselves with respect to that information, and to rely solely on the results of that investigation.
School data provided by GreatSchools. School service boundaries are intended to be used as reference only. To verify enrollment eligibility for a property, contact the school directly.
