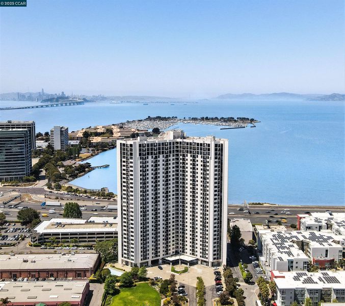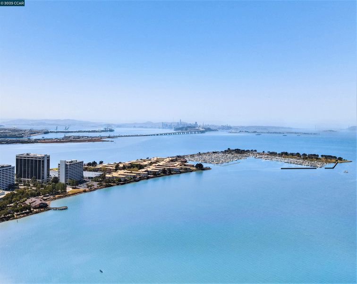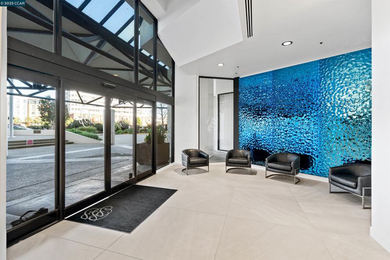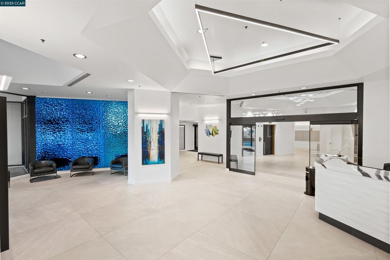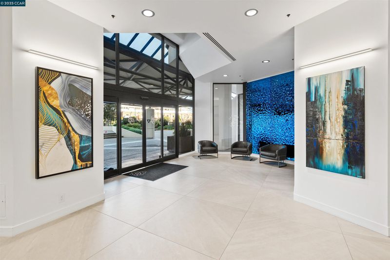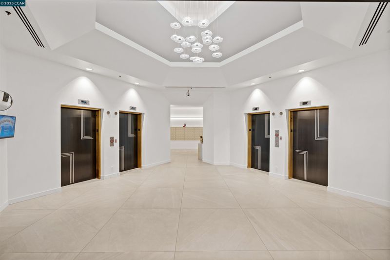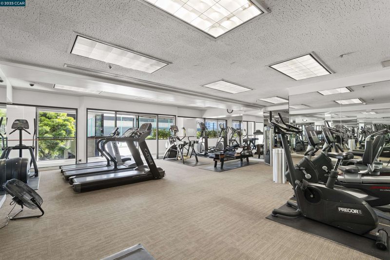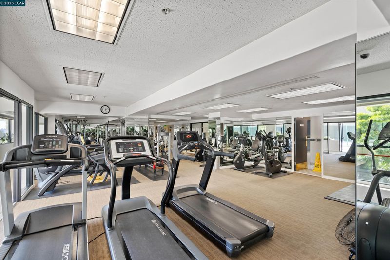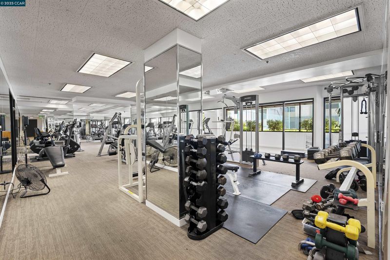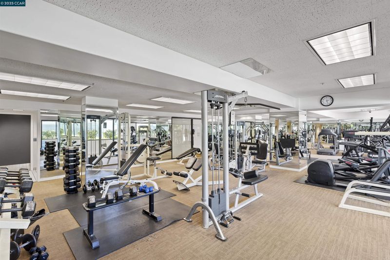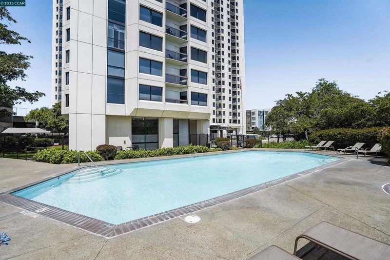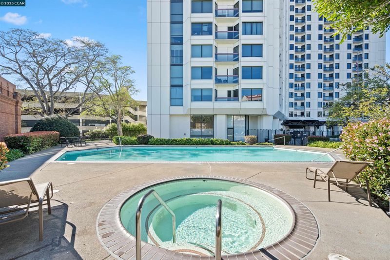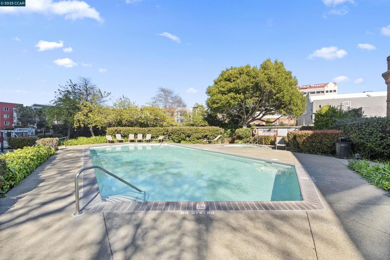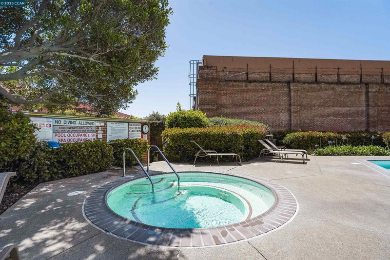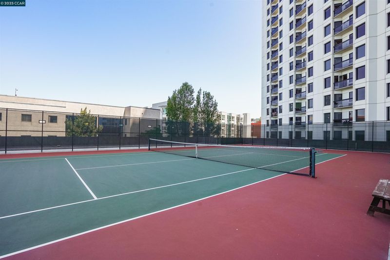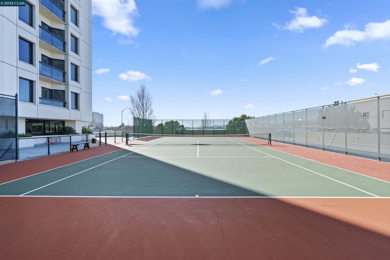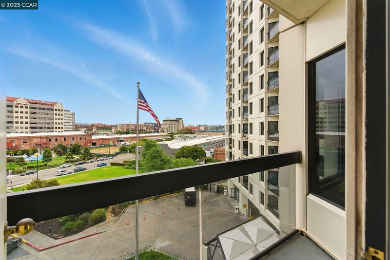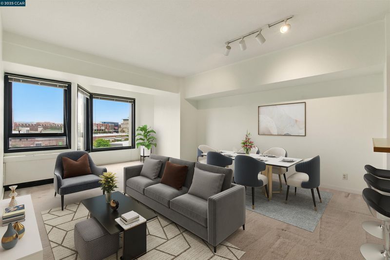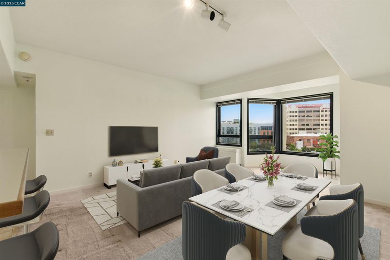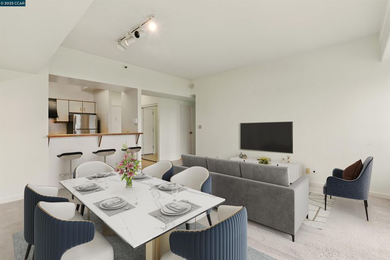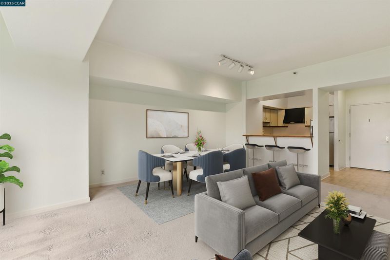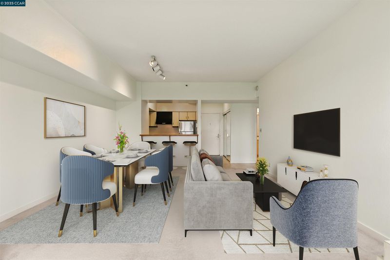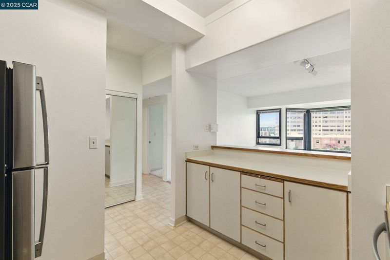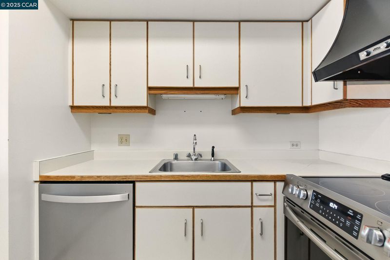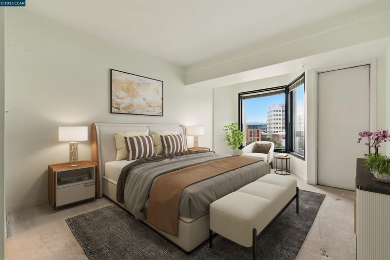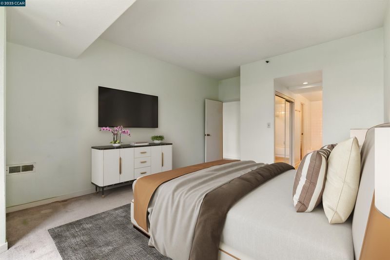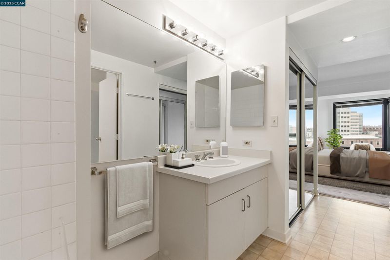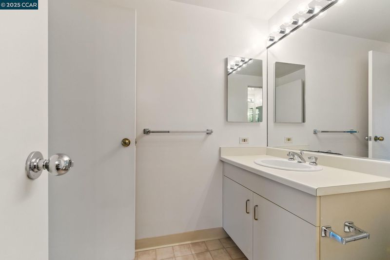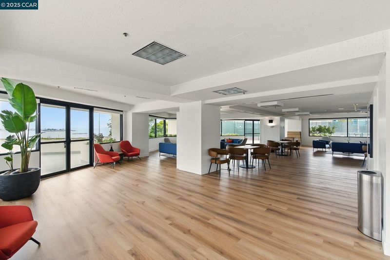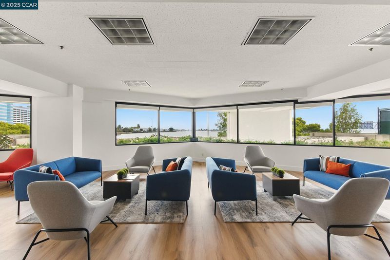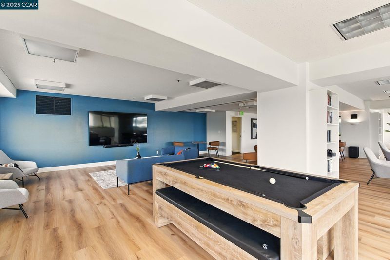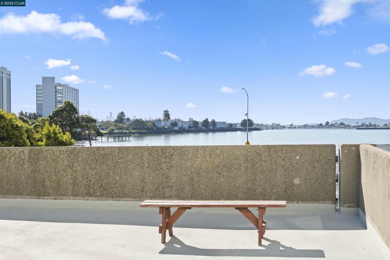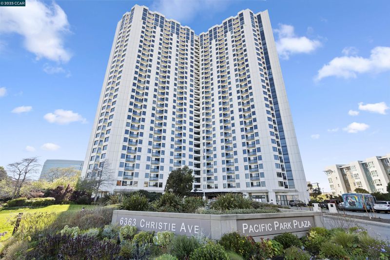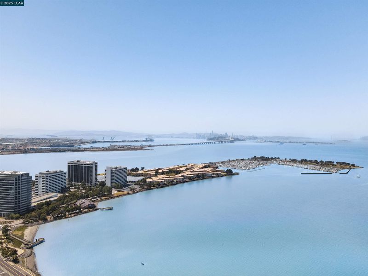
$380,000
768
SQ FT
$495
SQ/FT
6363 Christie Ave, #514
@ 63rd - Emeryville
- 1 Bed
- 1 Bath
- 1 Park
- 768 sqft
- Emeryville
-

Fantastic opportunity to own a piece of Emeryville's Premier Luxury High-Rise condominium at an amazing price! Residents here at Pacific Park Plaza enjoy resort-like amenities, including a heated swimming pool, hot tub, sauna, tennis courts, fitness center, a large bay view lounge, 24/7 front deck concierge and security and garage parking! A perfect starter home for First-Time buyers or investors, this slight cosmetic fixer also has newer stainless steel appliances and a modern toilet. Perfectly located in the center of the Bay Area just minutes from San Francisco, Emeryville is home to some of East Bay's finest shopping, dining and entertainment, including Bay Street shopping center, an easy walk away. Emeryville Marina and the Bay Trail walking & biking path are at your doorstep. There's a beautiful park and food court just across the street. Plus many public transportation options, including Amtrak, Casual Carpool, Express Buses, and a free shuttle that takes you all over town and to BART!
- Current Status
- New
- Original Price
- $380,000
- List Price
- $380,000
- On Market Date
- Jun 13, 2025
- Property Type
- Condominium
- D/N/S
- Emeryville
- Zip Code
- 94608
- MLS ID
- 41101337
- APN
- 49153168
- Year Built
- 1984
- Stories in Building
- 1
- Possession
- Close Of Escrow
- Data Source
- MAXEBRDI
- Origin MLS System
- CONTRA COSTA
Pacific Rim International
Private K-6 Elementary, Coed
Students: 74 Distance: 0.6mi
Aspire Berkley Maynard Academy
Charter K-8 Elementary
Students: 587 Distance: 0.7mi
Anna Yates Elementary School
Public K-8 Elementary
Students: 534 Distance: 0.7mi
Yu Ming Charter School
Charter K-8
Students: 445 Distance: 0.8mi
Emery Secondary School
Public 9-12 Secondary
Students: 183 Distance: 0.9mi
Global Montessori International School
Private K-2
Students: 6 Distance: 0.9mi
- Bed
- 1
- Bath
- 1
- Parking
- 1
- Detached, Space Per Unit - 1
- SQ FT
- 768
- SQ FT Source
- Public Records
- Lot SQ FT
- 224,047.0
- Lot Acres
- 5.14 Acres
- Pool Info
- In Ground, Community
- Kitchen
- Dishwasher, Electric Range, Refrigerator, 220 Volt Outlet, Breakfast Bar, Electric Range/Cooktop, Disposal, Updated Kitchen
- Cooling
- Central Air
- Disclosures
- Nat Hazard Disclosure
- Entry Level
- 5
- Flooring
- Tile, Carpet
- Foundation
- Fire Place
- None
- Heating
- Central
- Laundry
- Laundry Room
- Main Level
- 1 Bedroom, 1 Bath, Primary Bedrm Suite - 1, Laundry Facility, No Steps to Entry
- Possession
- Close Of Escrow
- Architectural Style
- Contemporary
- Construction Status
- Existing
- Location
- Level, Landscaped
- Roof
- Flat
- Fee
- $659
MLS and other Information regarding properties for sale as shown in Theo have been obtained from various sources such as sellers, public records, agents and other third parties. This information may relate to the condition of the property, permitted or unpermitted uses, zoning, square footage, lot size/acreage or other matters affecting value or desirability. Unless otherwise indicated in writing, neither brokers, agents nor Theo have verified, or will verify, such information. If any such information is important to buyer in determining whether to buy, the price to pay or intended use of the property, buyer is urged to conduct their own investigation with qualified professionals, satisfy themselves with respect to that information, and to rely solely on the results of that investigation.
School data provided by GreatSchools. School service boundaries are intended to be used as reference only. To verify enrollment eligibility for a property, contact the school directly.
