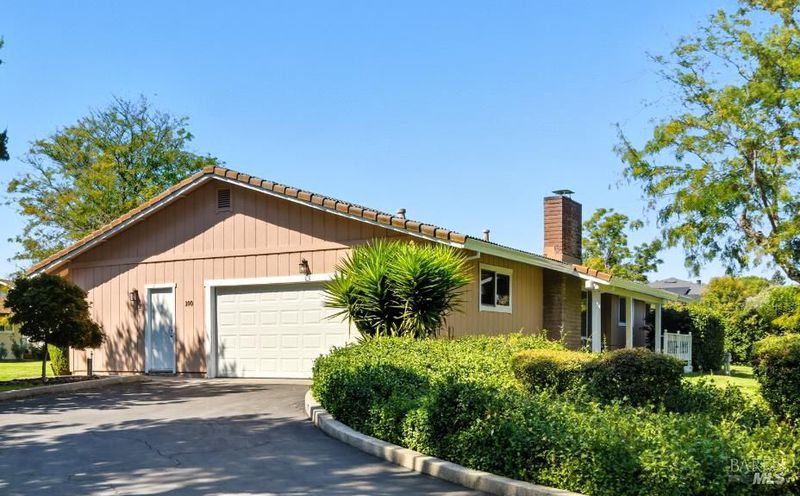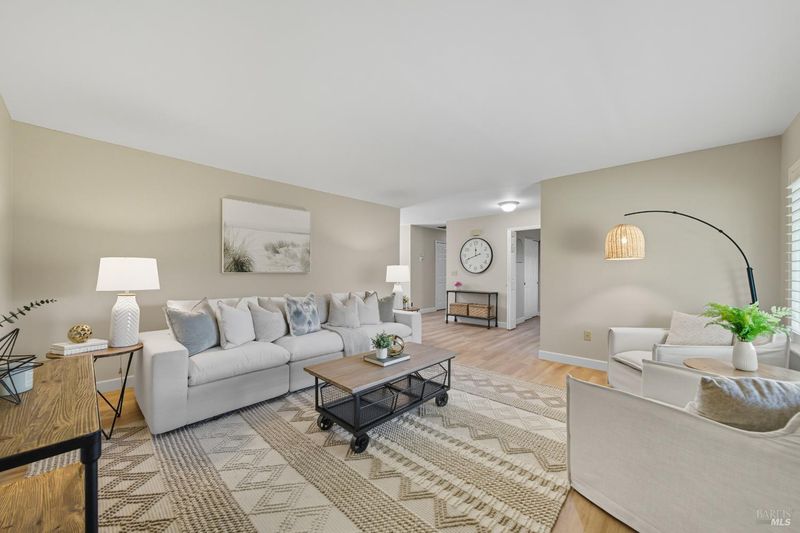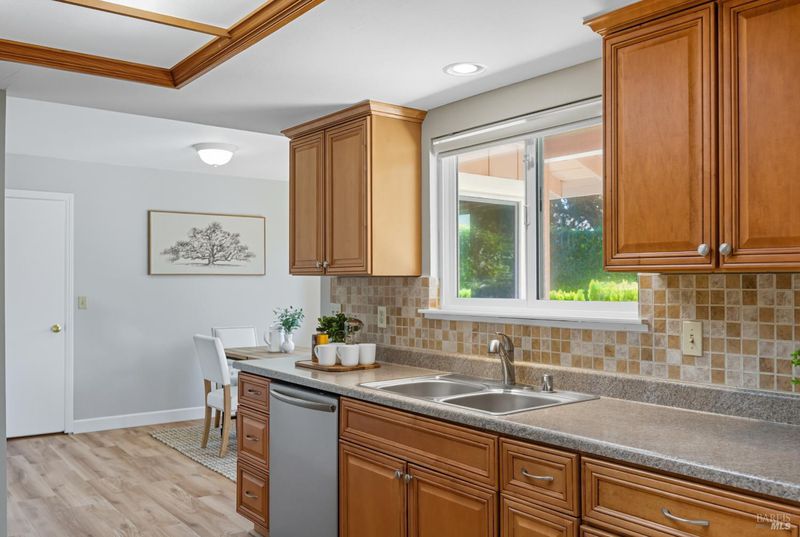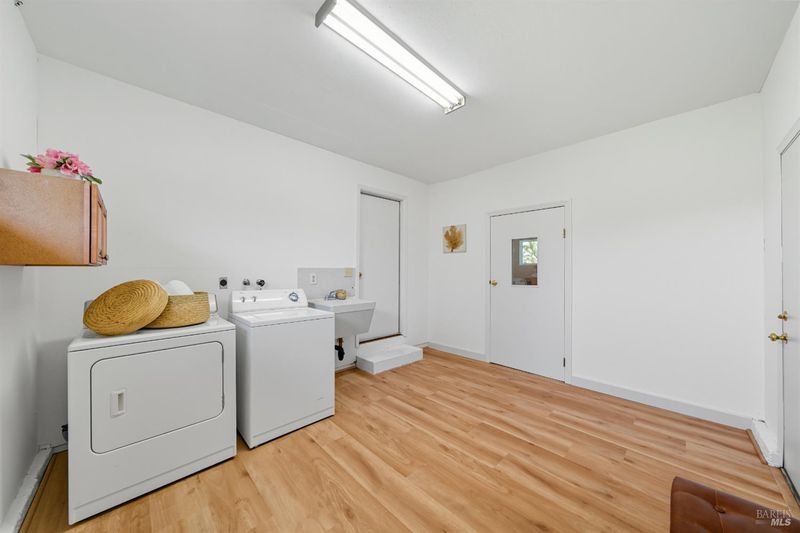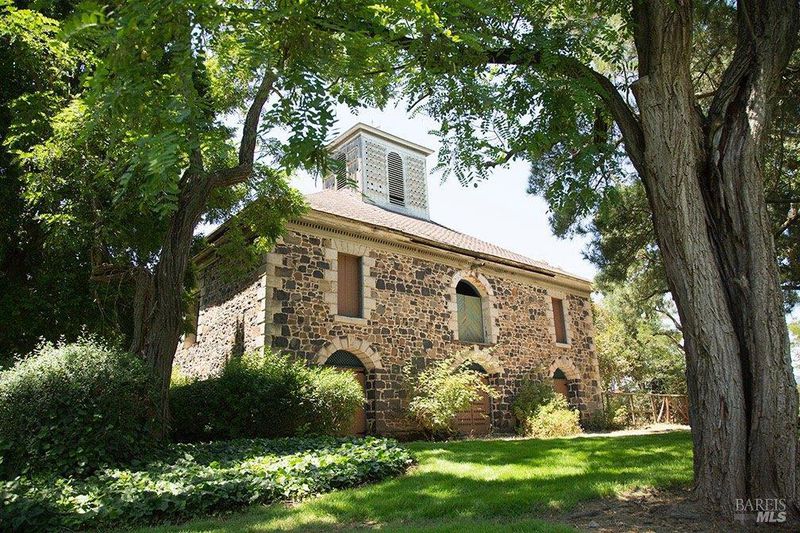
$709,000
1,568
SQ FT
$452
SQ/FT
100 Vineyard Circle
@ Mission Dr - Sonoma
- 3 Bed
- 2 Bath
- 2 Park
- 1,568 sqft
- Sonoma
-

Move right in and enjoy the ease of Wine Country living in this updated single-level Temelec home. Fresh new flooring runs throughout, and the kitchen features a new stainless-steel dishwasher that open to both the dining and breakfast areas. A classic brick wood-burning fireplace adds warmth to the spacious living room, while the front bedroom offers the flexibility of a guest room, den, or home office. The partially covered concrete patio is the home's private, fully fenced outdoor nook perfect for a morning cup of coffee, an evening glass of Sonoma Valley wine, or casual al-fresco dining. Beyond the patio, the HOA-maintained green lawns keep the surroundings lush without the work of yard care. A generous laundry room with garage and exterior access adds everyday convenience, and low monthly HOA dues make it easy to enjoy all that Temelec offers. Temelec offers a vibrant 55+ lifestyle with a historic clubhouse, two pools, walking trails, and community activities, all just minutes from Sonoma's Historic Plaza and an easy drive from SF.
- Days on Market
- 39 days
- Current Status
- Contingent
- Original Price
- $709,000
- List Price
- $709,000
- On Market Date
- Sep 26, 2025
- Contingent Date
- Oct 8, 2025
- Property Type
- Single Family Residence
- Area
- Sonoma
- Zip Code
- 95476
- MLS ID
- 325085268
- APN
- 142-152-022-000
- Year Built
- 1978
- Stories in Building
- Unavailable
- Number of Units
- 325
- Possession
- Close Of Escrow
- Data Source
- BAREIS
- Origin MLS System
Montessori School of Sonoma
Private K Montessori, Coed
Students: NA Distance: 1.3mi
Presentation School, The
Private K-8 Elementary, Religious, Coed
Students: 183 Distance: 1.8mi
Adele Harrison Middle School
Public 6-8 Middle
Students: 424 Distance: 2.1mi
Sassarini Elementary School
Public K-5 Elementary
Students: 328 Distance: 2.2mi
Sonoma Valley High School
Public 9-12 Secondary
Students: 1297 Distance: 2.2mi
Creekside High School
Public 9-12 Continuation
Students: 49 Distance: 2.3mi
- Bed
- 3
- Bath
- 2
- Shower Stall(s)
- Parking
- 2
- Attached, Garage Facing Front, Interior Access
- SQ FT
- 1,568
- SQ FT Source
- Assessor Agent-Fill
- Lot SQ FT
- 4,800.0
- Lot Acres
- 0.1102 Acres
- Pool Info
- Built-In, Common Facility
- Cooling
- None
- Flooring
- Vinyl
- Fire Place
- Brick, Wood Burning, See Remarks
- Heating
- Central, Gas
- Laundry
- Dryer Included, Washer Included
- Main Level
- Bedroom(s), Dining Room, Family Room, Garage, Kitchen, Living Room, Primary Bedroom, Street Entrance
- Possession
- Close Of Escrow
- Architectural Style
- Traditional
- * Fee
- $215
- Name
- Temelec Homeowners
- Phone
- (707) 687-2580
- *Fee includes
- Common Areas, Maintenance Grounds, Pool, and Recreation Facility
MLS and other Information regarding properties for sale as shown in Theo have been obtained from various sources such as sellers, public records, agents and other third parties. This information may relate to the condition of the property, permitted or unpermitted uses, zoning, square footage, lot size/acreage or other matters affecting value or desirability. Unless otherwise indicated in writing, neither brokers, agents nor Theo have verified, or will verify, such information. If any such information is important to buyer in determining whether to buy, the price to pay or intended use of the property, buyer is urged to conduct their own investigation with qualified professionals, satisfy themselves with respect to that information, and to rely solely on the results of that investigation.
School data provided by GreatSchools. School service boundaries are intended to be used as reference only. To verify enrollment eligibility for a property, contact the school directly.
