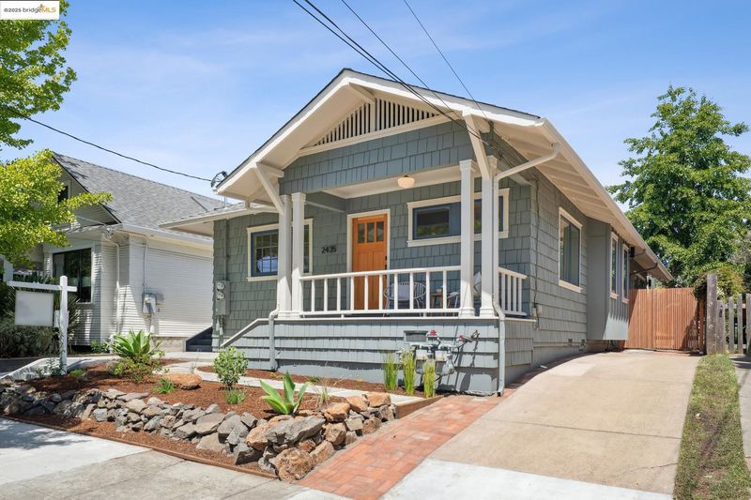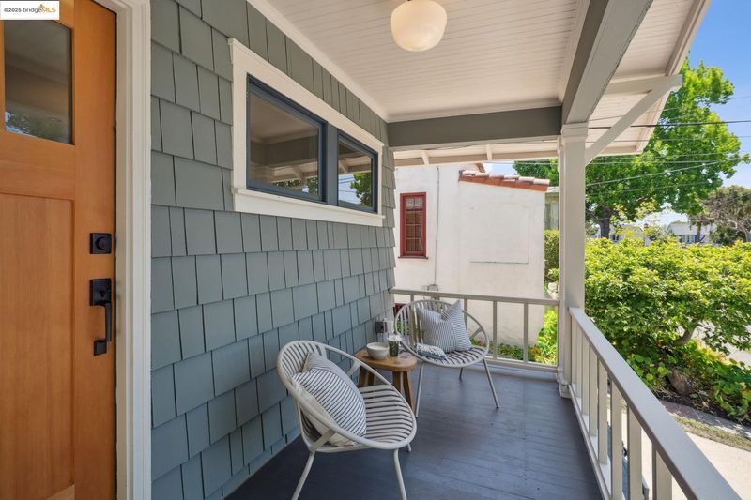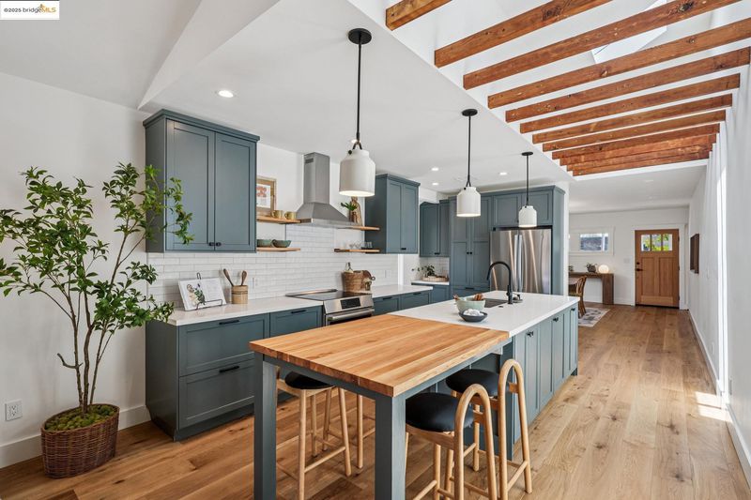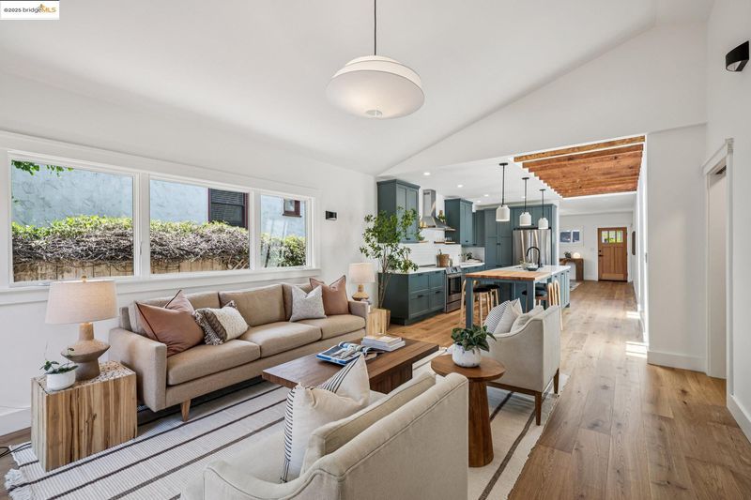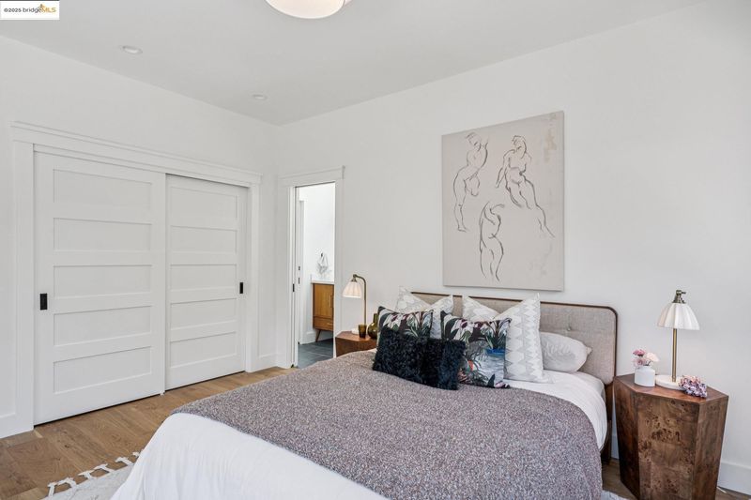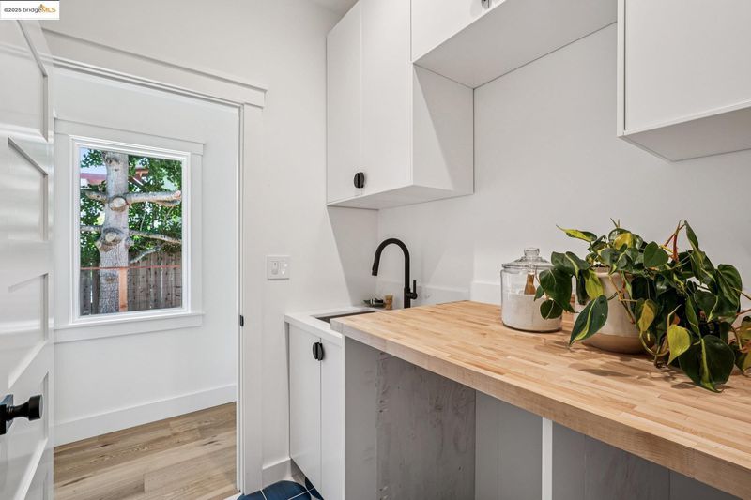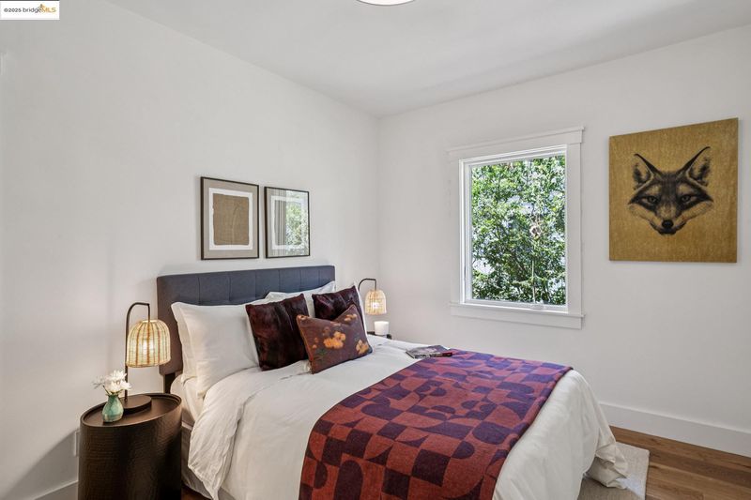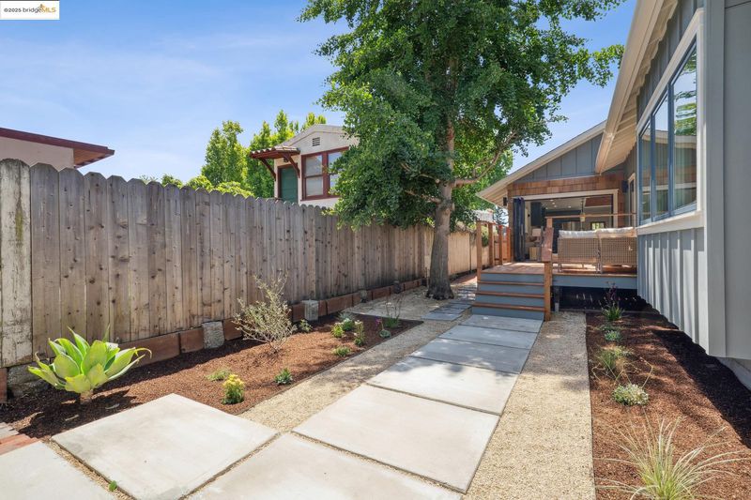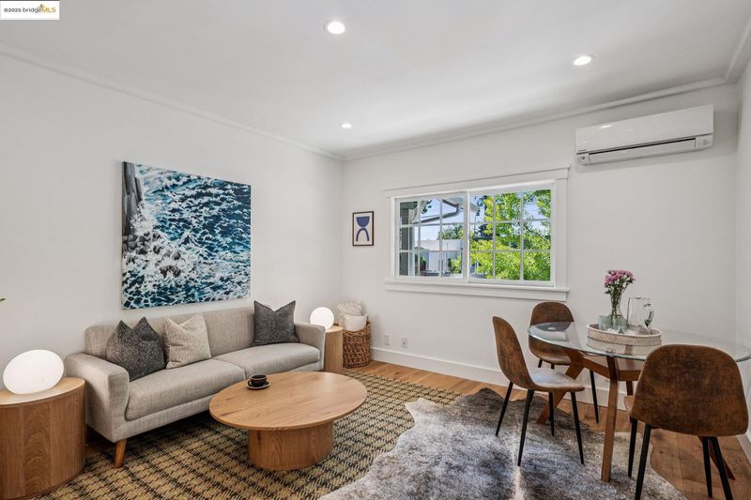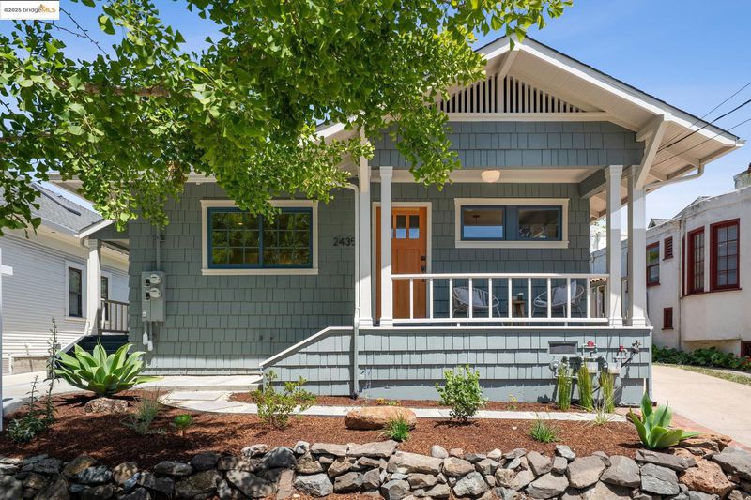
$1,395,000
1,986
SQ FT
$702
SQ/FT
2433 Spaulding Ave
@ dwight - Central Berkeley, Berkeley
- 4 Bed
- 3 Bath
- 1 Park
- 1,986 sqft
- Berkeley
-

-
Sat Jun 14, 1:30 pm - 4:30 pm
Great house!
-
Sun Jun 15, 1:30 pm - 4:30 pm
Great house!
Stunning Central Berkeley Home + Attached Studio Retreat. Discover the perfect blend of vintage charm and modern living in this beautifully updated Craftsmen Bungalow. The main home (approx. 1,675 sq ft) offers a flexible 3+ bedroom, 2-bath layout, complete with a dedicated office, laundry room, and a stunning primary suite. The attached 1/1 studio has a private entrance, full kitchen and bath, and is ideal for hosting guests, or creating a private workspace (approx. 311 sq ft). Meticulously upgraded throughout, with new energy efficient systems: heat pumps with heating & A/C, electrical, plumbing, roof, induction range, energy-efficient clad/wood windows, and more. Incredible natural light with vaulted ceilings and skylight wells that flood the open-concept kitchen and great room, while trifold doors open onto a gorgeous mahogany deck for seamless indoor/outdoor living. Freshly landscaped with drought-tolerant natives and drip irrigation. A 240 sq ft garage is the perfect place to tinker and have easy storage. All work completed with permits and comes with clean reports for peace of mind. Set on one of Berkeley’s most beloved wide, tree-lined streets, stroll to downtown Berkeley and BART. Open Sat/Sun (6/14 and 6/15) 1:30-4:30. Welcome to your forever home!
- Current Status
- New
- Original Price
- $1,395,000
- List Price
- $1,395,000
- On Market Date
- Jun 12, 2025
- Property Type
- Detached
- D/N/S
- Central Berkeley
- Zip Code
- 94703
- MLS ID
- 41101097
- APN
- 55191358
- Year Built
- 1921
- Stories in Building
- 1
- Possession
- Close Of Escrow
- Data Source
- MAXEBRDI
- Origin MLS System
- Bridge AOR
Longfellow Arts And Technology Middle School
Public 6-8 Middle
Students: 460 Distance: 0.3mi
Longfellow Arts And Technology Middle School
Public 6-8 Middle
Students: 497 Distance: 0.3mi
Walden Center And School
Private K-6 Elementary, Coed
Students: 90 Distance: 0.3mi
Berkwood Hedge
Private K-5 Elementary, Coed
Students: 94 Distance: 0.4mi
Washington Elementary School
Public K-5 Elementary
Students: 501 Distance: 0.5mi
Washington Elementary School
Public K-5 Elementary
Students: 425 Distance: 0.5mi
- Bed
- 4
- Bath
- 3
- Parking
- 1
- Detached, Off Street, Side Yard Access
- SQ FT
- 1,986
- SQ FT Source
- Builder
- Lot SQ FT
- 5,170.0
- Lot Acres
- 0.12 Acres
- Pool Info
- None
- Kitchen
- Dishwasher, Electric Range, Gas Water Heater, Tankless Water Heater, Eat-in Kitchen, Electric Range/Cooktop, Disposal, Kitchen Island
- Cooling
- Central Air, Heat Pump
- Disclosures
- Nat Hazard Disclosure, Owner is Lic Real Est Agt, Disclosure Package Avail
- Entry Level
- Exterior Details
- Back Yard
- Flooring
- Hardwood, Engineered Wood
- Foundation
- Fire Place
- None
- Heating
- Forced Air, Heat Pump
- Laundry
- 220 Volt Outlet, Gas Dryer Hookup, Laundry Room
- Main Level
- 4 Bedrooms, 3 Baths, Primary Bedrm Suite - 1
- Possession
- Close Of Escrow
- Basement
- Crawl Space
- Architectural Style
- Brown Shingle, Bungalow
- Construction Status
- Existing
- Additional Miscellaneous Features
- Back Yard
- Location
- Level
- Roof
- Composition Shingles
- Fee
- Unavailable
MLS and other Information regarding properties for sale as shown in Theo have been obtained from various sources such as sellers, public records, agents and other third parties. This information may relate to the condition of the property, permitted or unpermitted uses, zoning, square footage, lot size/acreage or other matters affecting value or desirability. Unless otherwise indicated in writing, neither brokers, agents nor Theo have verified, or will verify, such information. If any such information is important to buyer in determining whether to buy, the price to pay or intended use of the property, buyer is urged to conduct their own investigation with qualified professionals, satisfy themselves with respect to that information, and to rely solely on the results of that investigation.
School data provided by GreatSchools. School service boundaries are intended to be used as reference only. To verify enrollment eligibility for a property, contact the school directly.

