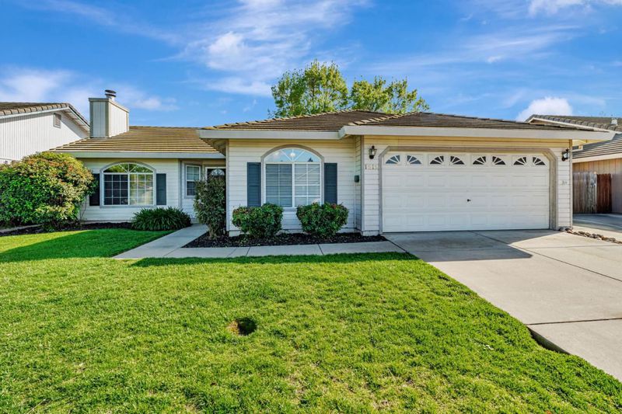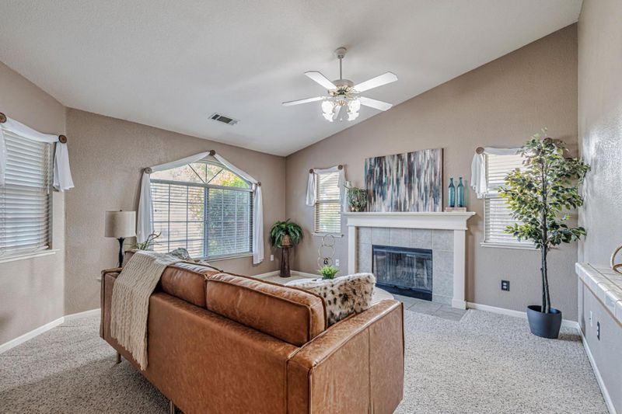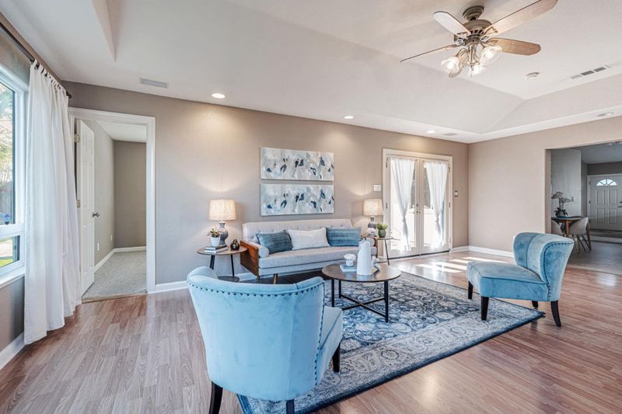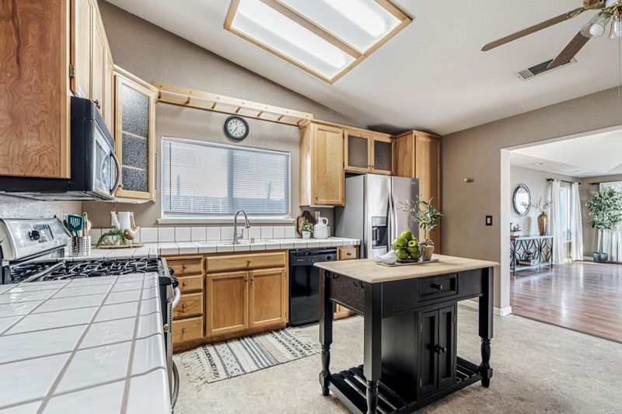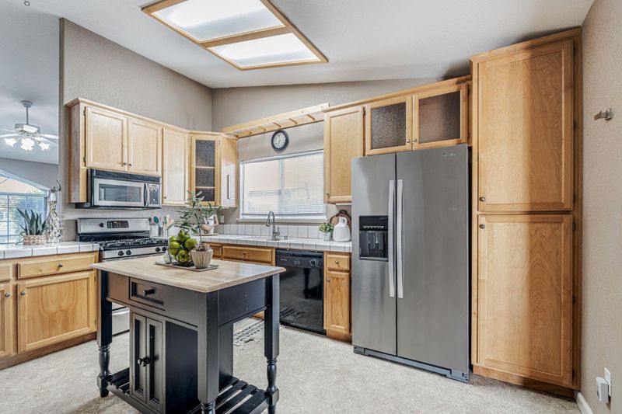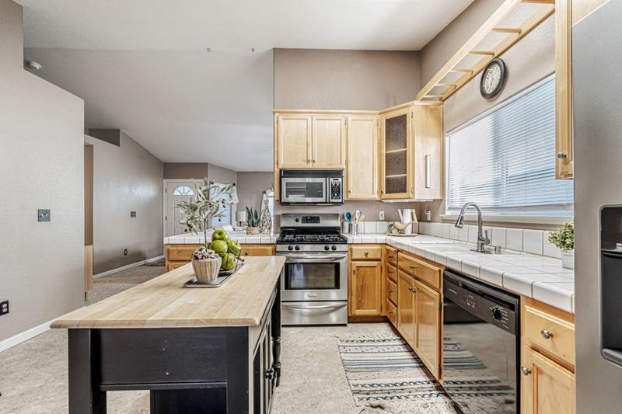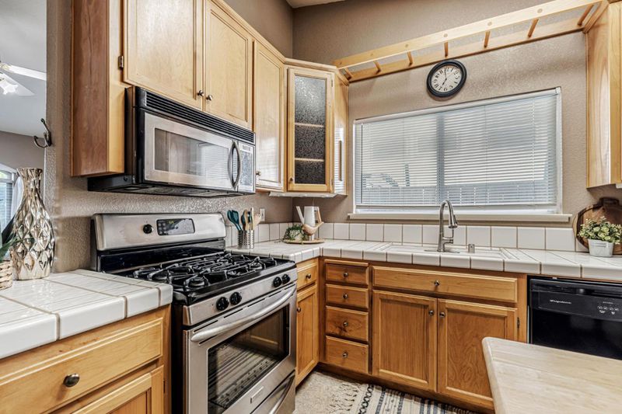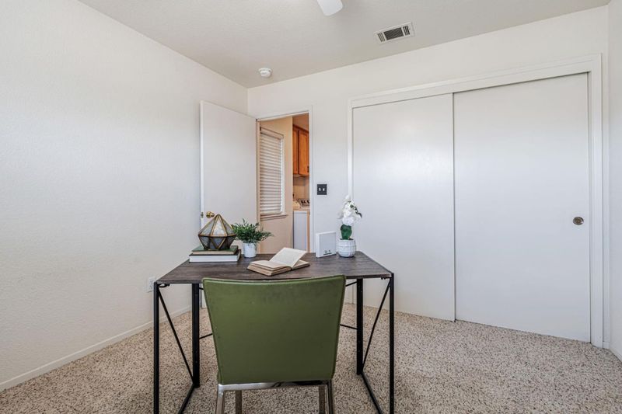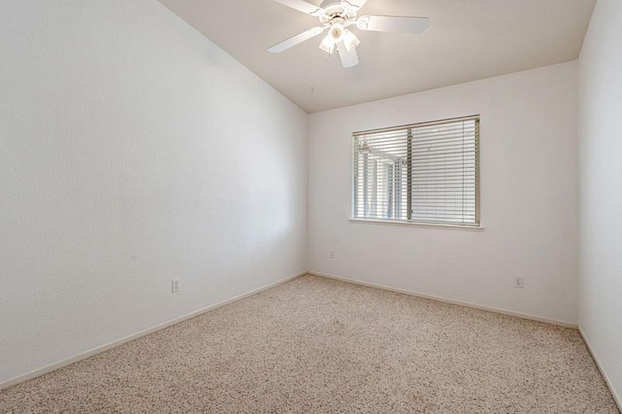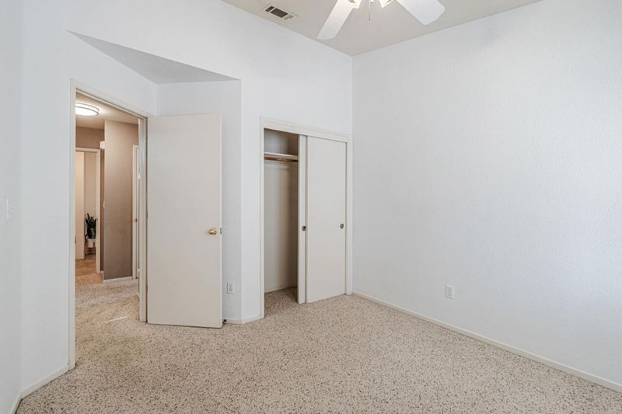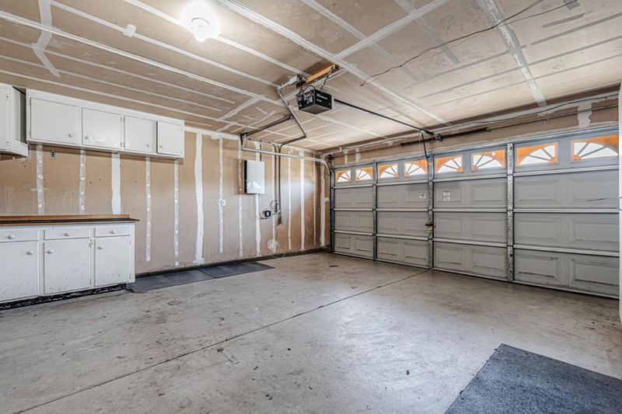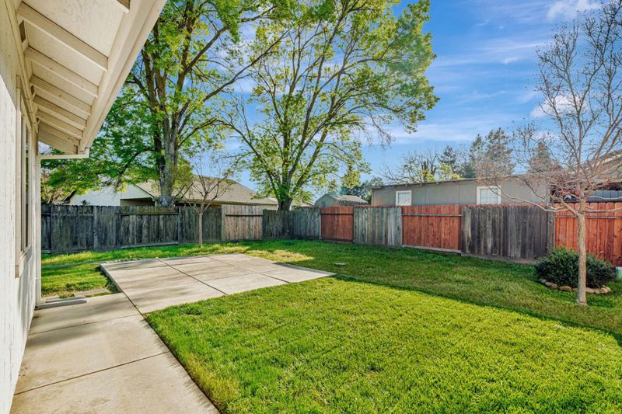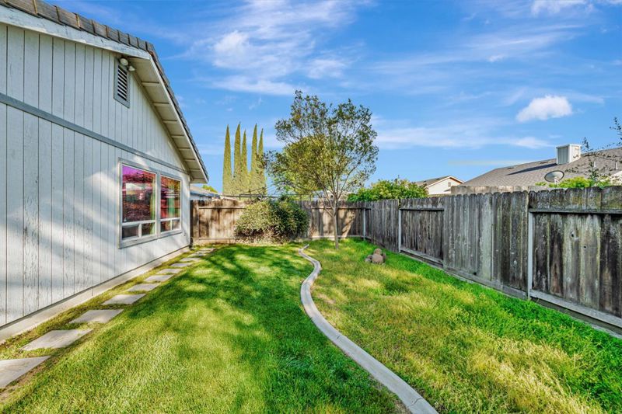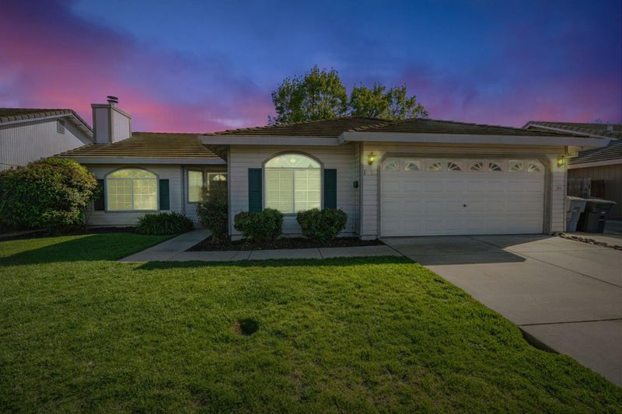
$519,500
1,782
SQ FT
$292
SQ/FT
1519 Tamara Court
@ Jennifer - 20509 - Escalon, Escalon
- 4 Bed
- 2 Bath
- 2 Park
- 1,782 sqft
- ESCALON
-

Welcome to 1519 Tamara Ct, Escalon! This beautiful 4-bedroom, 2-bathroom home offers bright and spacious living. Nestled in a peaceful, friendly neighborhood, this home invites you in with its charming curb appeal, mature landscaping and a welcoming front entry. Inside, the open floor plan flows effortlessly, highlighted by a sunlit living room with large windows, vaulted ceilings, and a cozy fireplaceperfect for relaxing or entertaining. The open kitchen seamlessly connects the living and great rooms, boasting stylish countertops, ample cabinetry, and a breakfast bar. The great room gives you lots of space for relaxing and entertaining with views into the backyard. The spacious primary bedroom is a true retreat, and the additional bedrooms are equally inviting. Step out back to a large backyardideal for outdoor gatherings or gardening. Energy-efficient Tesla solar panels add sustainable living benefits. Plus, enjoy the convenience of an indoor laundry room and a 2-car garage. Dont miss outschedule your showing today! This home in this desirable Escalon neighborhood might not last long.
- Days on Market
- 64 days
- Current Status
- Contingent
- Sold Price
- Original Price
- $575,000
- List Price
- $519,500
- On Market Date
- Apr 4, 2025
- Contract Date
- Jun 7, 2025
- Close Date
- Jun 30, 2025
- Property Type
- Single Family Home
- Area
- 20509 - Escalon
- Zip Code
- 95320
- MLS ID
- ML82001082
- APN
- 227-600-17
- Year Built
- 1997
- Stories in Building
- 1
- Possession
- COE
- COE
- Jun 30, 2025
- Data Source
- MLSL
- Origin MLS System
- MLSListings, Inc.
Escalon High School
Public 9-12 Secondary
Students: 803 Distance: 0.5mi
Vista High (Continuation) School
Public 9-12 Continuation
Students: 25 Distance: 0.5mi
Dent Elementary School
Public K-5 Elementary
Students: 605 Distance: 0.5mi
Escalon Charter Academy
Charter K-12 Coed
Students: 356 Distance: 0.6mi
El Portal Middle School
Public 6-8 Middle
Students: 618 Distance: 0.9mi
Van Allen Elementary School
Public K-5 Elementary
Students: 336 Distance: 3.2mi
- Bed
- 4
- Bath
- 2
- Double Sinks, Primary - Stall Shower(s), Shower over Tub - 1
- Parking
- 2
- Attached Garage, Off-Street Parking
- SQ FT
- 1,782
- SQ FT Source
- Unavailable
- Lot SQ FT
- 7,150.0
- Lot Acres
- 0.164141 Acres
- Kitchen
- Cooktop - Gas, Countertop - Tile, Dishwasher, Exhaust Fan, Garbage Disposal, Microwave, Oven Range - Gas, Refrigerator
- Cooling
- Central AC
- Dining Room
- Dining Bar, Eat in Kitchen
- Disclosures
- Natural Hazard Disclosure
- Family Room
- Separate Family Room
- Flooring
- Carpet, Laminate, Tile, Vinyl / Linoleum
- Foundation
- Concrete Perimeter
- Fire Place
- Family Room
- Heating
- Central Forced Air - Gas
- Laundry
- Electricity Hookup (220V), Inside
- Views
- Neighborhood
- Possession
- COE
- Fee
- Unavailable
MLS and other Information regarding properties for sale as shown in Theo have been obtained from various sources such as sellers, public records, agents and other third parties. This information may relate to the condition of the property, permitted or unpermitted uses, zoning, square footage, lot size/acreage or other matters affecting value or desirability. Unless otherwise indicated in writing, neither brokers, agents nor Theo have verified, or will verify, such information. If any such information is important to buyer in determining whether to buy, the price to pay or intended use of the property, buyer is urged to conduct their own investigation with qualified professionals, satisfy themselves with respect to that information, and to rely solely on the results of that investigation.
School data provided by GreatSchools. School service boundaries are intended to be used as reference only. To verify enrollment eligibility for a property, contact the school directly.
