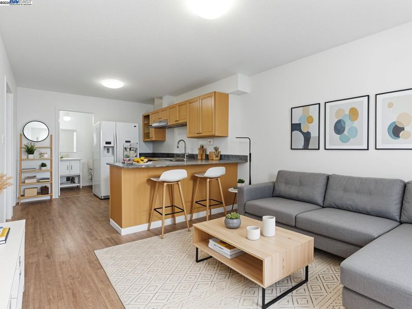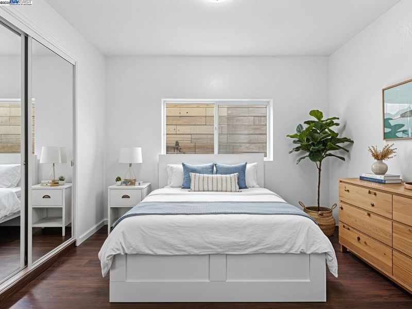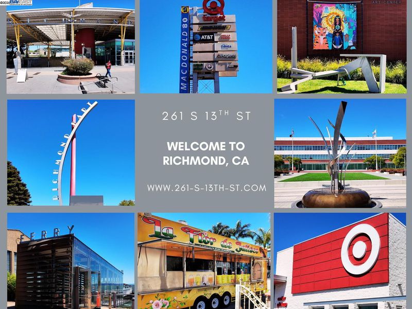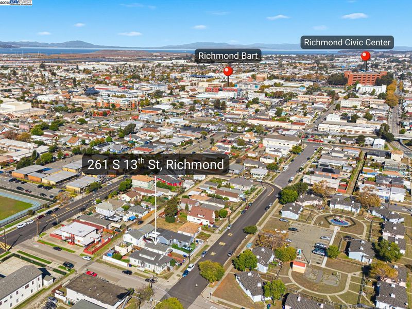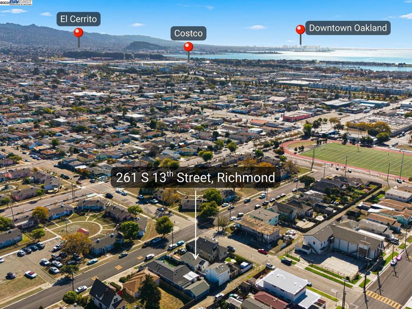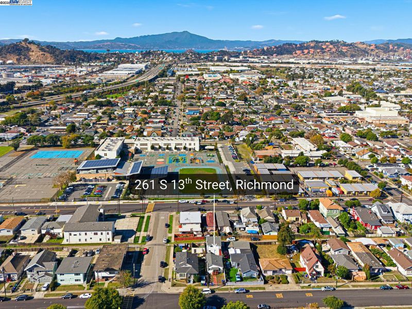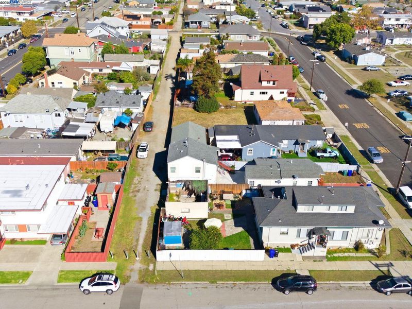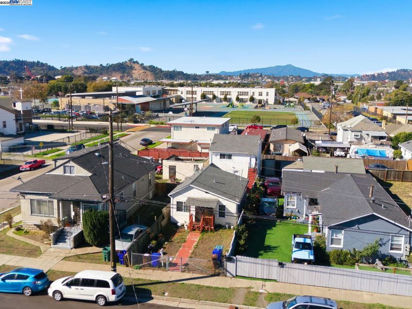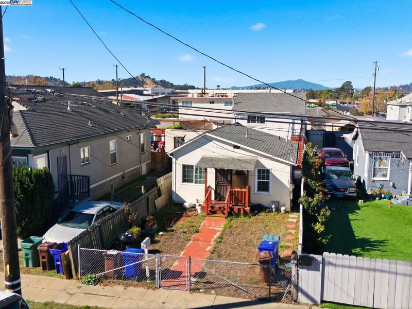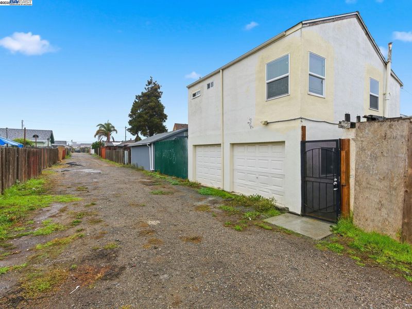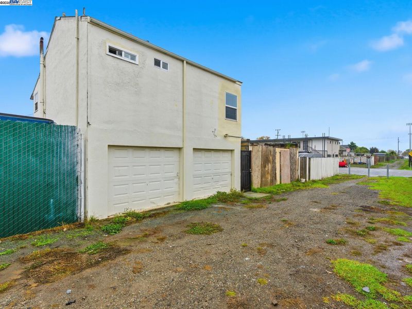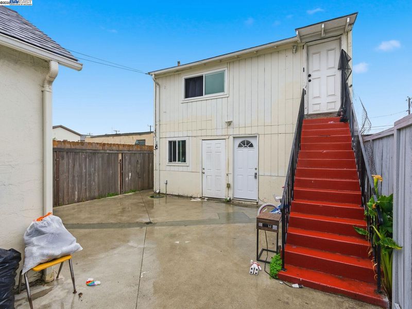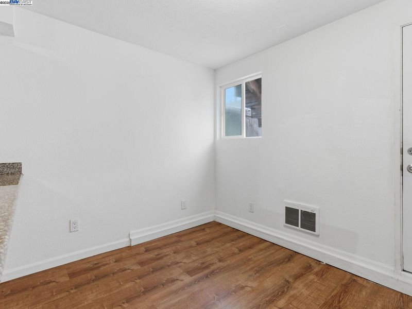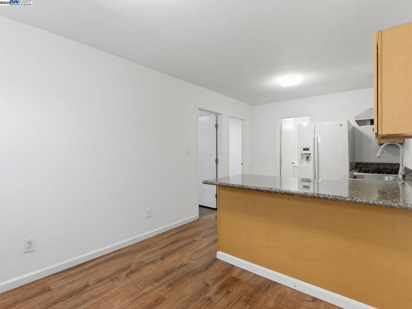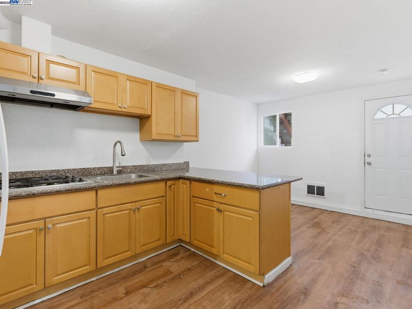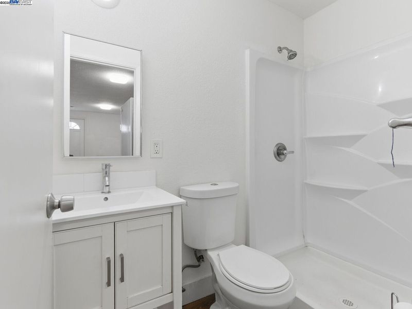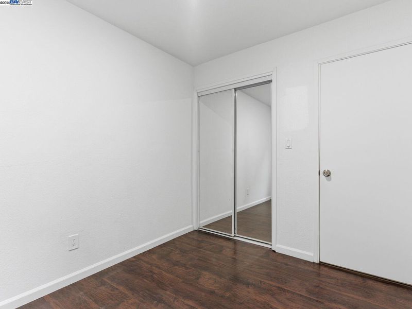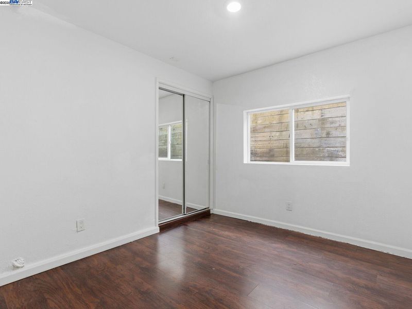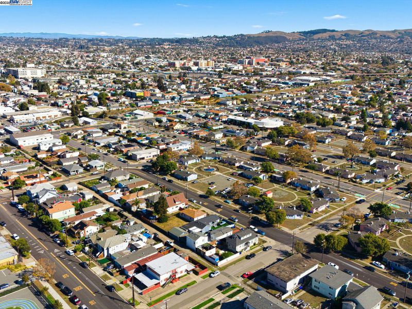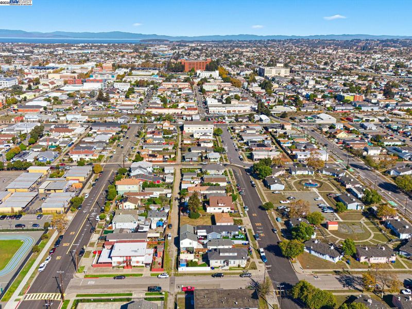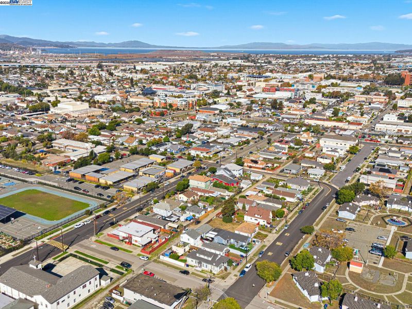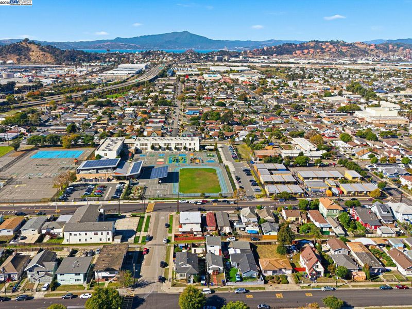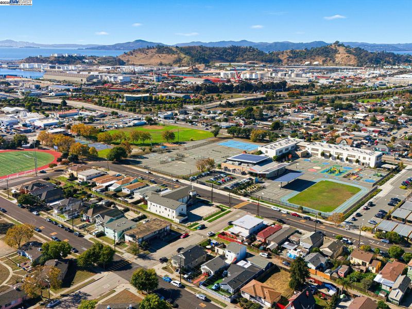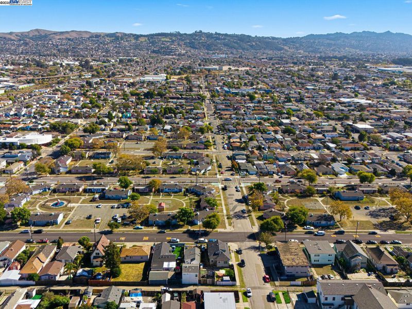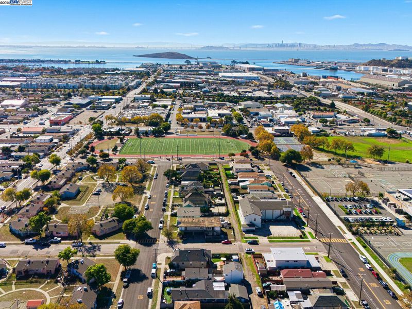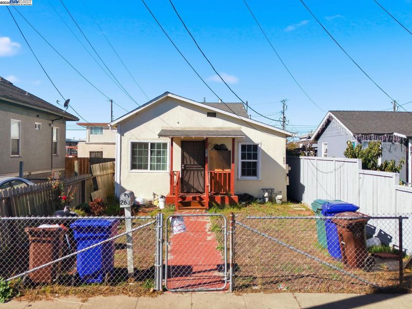
$595,000
1,677
SQ FT
$355
SQ/FT
261 S 13th St
@ Maine Ave - Nystrom Edition, Richmond
- 6 Bed
- 3 Bath
- 0 Park
- 1,677 sqft
- Richmond
-

Smart house-hack or income-producing investment with built-in flexibility! 261 S 13th Street in Richmond offers two houses on one lot plus a bonus non-conforming unit. The front house (Unit 263) features 2 beds and 1 bath, the rear upper unit (Unit 261) being used as 2 beds and 1 bath, and the lower converted unit adds another 2 beds and 1 bath. Each has its own entry for privacy and rental stability. Live in one and offset your mortgage with income from the others, set up multi-generational living, or expand your rental portfolio with cash flow potential from day one. Updated kitchens, laminate flooring, and dual-pane windows make each unit functional and move-in ready, while the layout allows easy parking and shared outdoor space. Conveniently located near Richmond BART, Amtrak, I-580, I-80, and the Richmond Ferry Terminal, with quick access to Berkeley, Oakland, San Francisco, and Marin. Enjoy weekends on the Bay Trail, local cafés, and shoreline parks. A rare find combining value, versatility, and strong investment upside in the East Bay.
- Current Status
- New
- Original Price
- $595,000
- List Price
- $595,000
- On Market Date
- Nov 4, 2025
- Property Type
- Detached
- D/N/S
- Nystrom Edition
- Zip Code
- 94804
- MLS ID
- 41116619
- APN
- 5441200101
- Year Built
- 1908
- Stories in Building
- 2
- Possession
- Close Of Escrow
- Data Source
- MAXEBRDI
- Origin MLS System
- BAY EAST
Richmond College Preparatory School
Charter K-8 Elementary, Yr Round
Students: 542 Distance: 0.1mi
Nystrom Elementary School
Public K-6 Elementary
Students: 520 Distance: 0.2mi
Elim Christian School
Private K-12 Combined Elementary And Secondary, Religious, Coed
Students: 18 Distance: 0.4mi
Gompers (Samuel) Continuation School
Public 9-12 Continuation
Students: 313 Distance: 0.4mi
Coronado Elementary School
Public K-6 Elementary
Students: 435 Distance: 0.4mi
Lincoln Elementary School
Public K-6 Elementary
Students: 403 Distance: 0.4mi
- Bed
- 6
- Bath
- 3
- Parking
- 0
- Converted Garage
- SQ FT
- 1,677
- SQ FT Source
- Measured
- Lot SQ FT
- 2,825.0
- Lot Acres
- 0.07 Acres
- Pool Info
- None
- Kitchen
- Dishwasher, Gas Range, Gas Range/Cooktop
- Cooling
- None
- Disclosures
- Nat Hazard Disclosure, Rent Control, Disclosure Package Avail
- Entry Level
- Exterior Details
- Front Yard
- Flooring
- Hardwood, Laminate, Tile
- Foundation
- Fire Place
- None
- Heating
- Wall Furnace
- Laundry
- Hookups Only, In Unit
- Upper Level
- 1 Bedroom, 2 Baths
- Main Level
- 4 Bedrooms, 2 Baths, Laundry Facility, Main Entry
- Possession
- Close Of Escrow
- Basement
- Crawl Space
- Architectural Style
- Traditional
- Non-Master Bathroom Includes
- Tile
- Construction Status
- Existing
- Additional Miscellaneous Features
- Front Yard
- Location
- 2 Houses / 1 Lot
- Roof
- Composition Shingles
- Water and Sewer
- Public
- Fee
- Unavailable
MLS and other Information regarding properties for sale as shown in Theo have been obtained from various sources such as sellers, public records, agents and other third parties. This information may relate to the condition of the property, permitted or unpermitted uses, zoning, square footage, lot size/acreage or other matters affecting value or desirability. Unless otherwise indicated in writing, neither brokers, agents nor Theo have verified, or will verify, such information. If any such information is important to buyer in determining whether to buy, the price to pay or intended use of the property, buyer is urged to conduct their own investigation with qualified professionals, satisfy themselves with respect to that information, and to rely solely on the results of that investigation.
School data provided by GreatSchools. School service boundaries are intended to be used as reference only. To verify enrollment eligibility for a property, contact the school directly.
