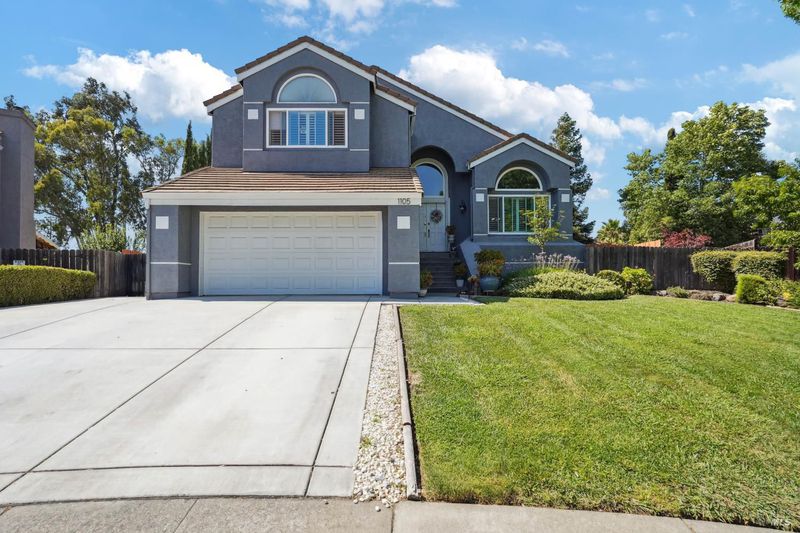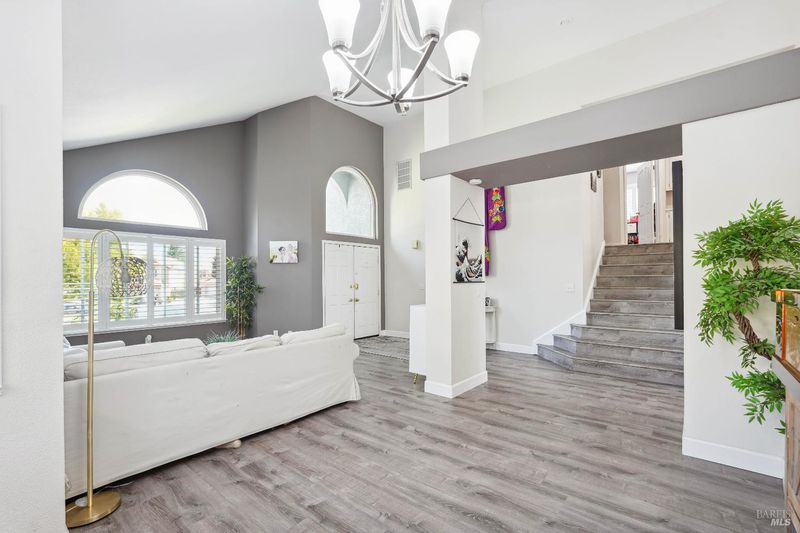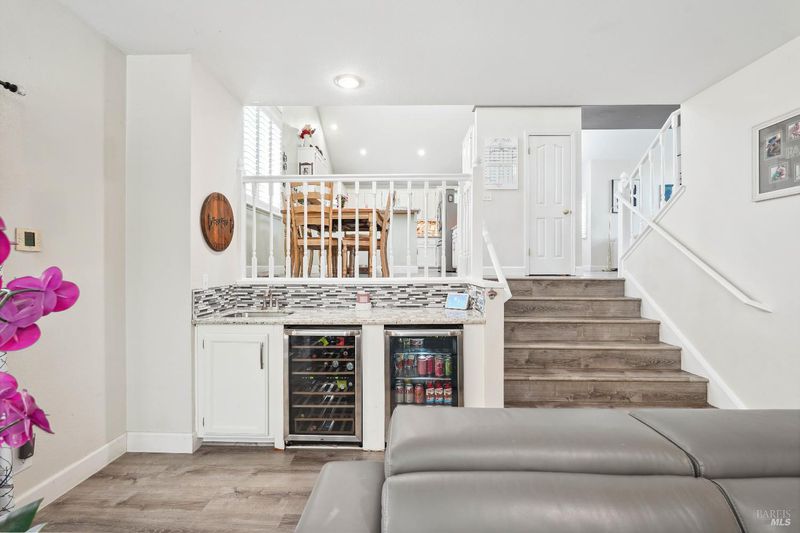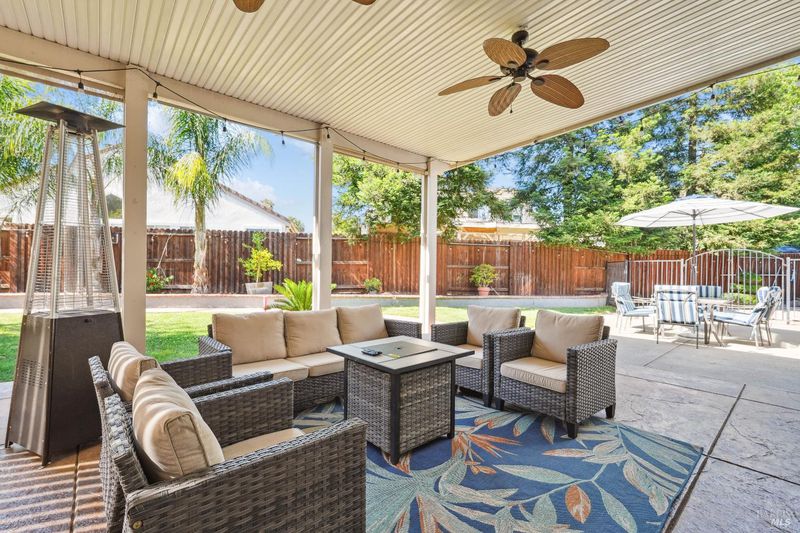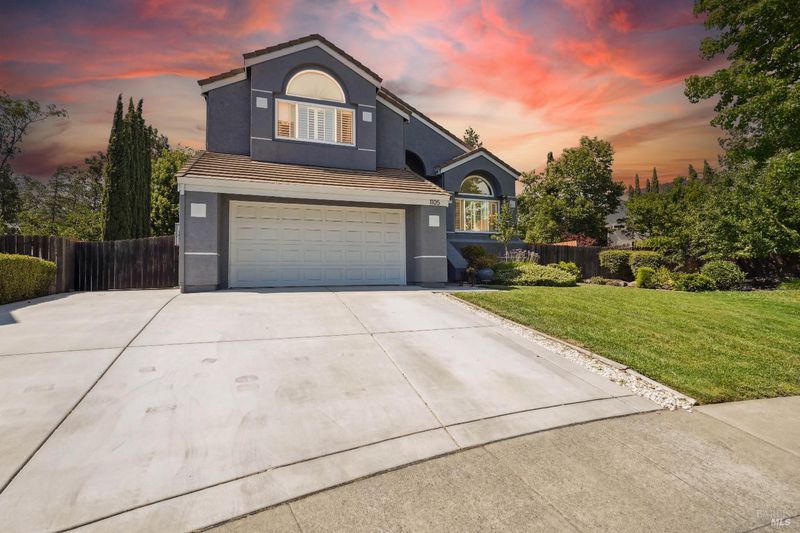
$739,000
2,379
SQ FT
$311
SQ/FT
1105 Coulter Court
@ Conifer Dr. - Fairfield 1, Fairfield
- 4 Bed
- 3 Bath
- 6 Park
- 2,379 sqft
- Fairfield
-

Step into your dream home offering comfort, style, and function. The open floorplan seamlessly connects the living, dining, and kitchen areas, ideal for entertaining or relaxing with family. The kitchen and bathrooms have been tastefully updated, offering modern finishes and quality craftsmanship. Out back, discover your own private oasis: unwind in the sparkling pool and spa or cultivate your very own vegetables in the garden. It's the perfect blend of luxury and lifestyle. Enjoy year-round comfort and energy efficiency with new windows, shutters, HVAC system, and solar panels all while basking in the abundance of natural light throughout the home. Stylish new LVP flooring flows through every level and up the stairs, adding warmth and durability. With so many thoughtful upgrades and inviting spaces, this home is a must-see to truly appreciate everything it has to offer!
- Days on Market
- 1 day
- Current Status
- Active
- Original Price
- $739,000
- List Price
- $739,000
- On Market Date
- Jun 13, 2025
- Property Type
- Single Family Residence
- Area
- Fairfield 1
- Zip Code
- 94533
- MLS ID
- 325054965
- APN
- 0168-531-130
- Year Built
- 1991
- Stories in Building
- Unavailable
- Possession
- Close Of Escrow, Negotiable
- Data Source
- BAREIS
- Origin MLS System
Laurel Creek Elementary School
Public K-6 Elementary, Yr Round
Students: 707 Distance: 0.4mi
Victory Christian School
Private 1-8
Students: NA Distance: 0.5mi
Solano County Community School
Public 7-12 Opportunity Community, Yr Round
Students: 44 Distance: 0.7mi
Fairfield-Suisun Elementary Community Day School
Public 1-6 Opportunity Community
Students: 5 Distance: 0.9mi
H. Glenn Richardson School
Public K-12 Special Education
Students: 50 Distance: 0.9mi
Fairfield High School
Public 9-12 Secondary
Students: 1489 Distance: 1.1mi
- Bed
- 4
- Bath
- 3
- Double Sinks, Shower Stall(s), Soaking Tub, Stone, Window
- Parking
- 6
- Attached, Garage Door Opener, Garage Facing Front, Interior Access, Uncovered Parking Spaces 2+
- SQ FT
- 2,379
- SQ FT Source
- Assessor Auto-Fill
- Lot SQ FT
- 9,548.0
- Lot Acres
- 0.2192 Acres
- Pool Info
- Built-In, Fenced, Gas Heat, Gunite Construction, Pool Sweep, Pool/Spa Combo
- Kitchen
- Breakfast Area, Granite Counter, Stone Counter
- Cooling
- Ceiling Fan(s), Central
- Dining Room
- Dining/Family Combo, Formal Area
- Living Room
- Cathedral/Vaulted
- Flooring
- Carpet, Vinyl
- Foundation
- Combination
- Fire Place
- Family Room, Wood Burning
- Heating
- Central, Fireplace(s)
- Laundry
- Cabinets, Electric, Ground Floor, Inside Area, Inside Room
- Upper Level
- Bedroom(s), Full Bath(s), Primary Bedroom
- Main Level
- Dining Room, Kitchen, Living Room
- Possession
- Close Of Escrow, Negotiable
- Architectural Style
- Traditional
- Fee
- $0
MLS and other Information regarding properties for sale as shown in Theo have been obtained from various sources such as sellers, public records, agents and other third parties. This information may relate to the condition of the property, permitted or unpermitted uses, zoning, square footage, lot size/acreage or other matters affecting value or desirability. Unless otherwise indicated in writing, neither brokers, agents nor Theo have verified, or will verify, such information. If any such information is important to buyer in determining whether to buy, the price to pay or intended use of the property, buyer is urged to conduct their own investigation with qualified professionals, satisfy themselves with respect to that information, and to rely solely on the results of that investigation.
School data provided by GreatSchools. School service boundaries are intended to be used as reference only. To verify enrollment eligibility for a property, contact the school directly.
