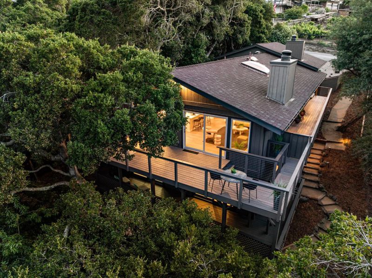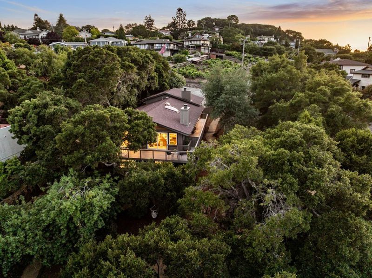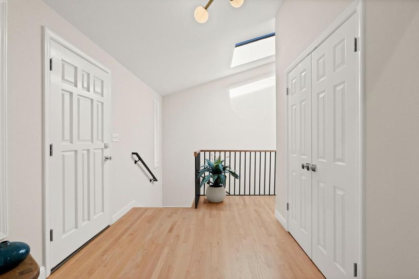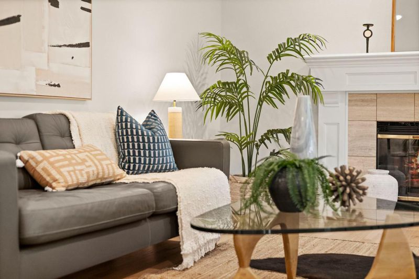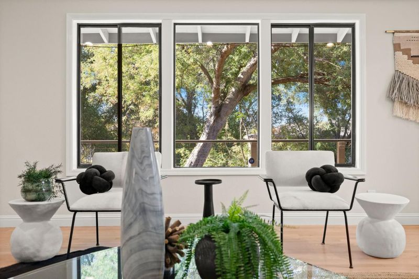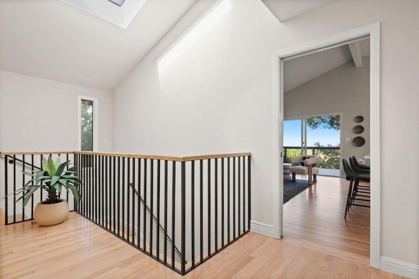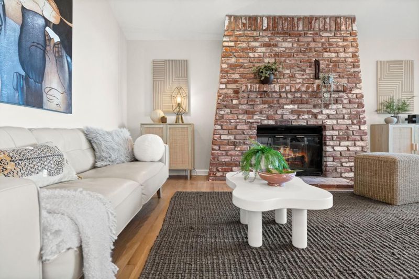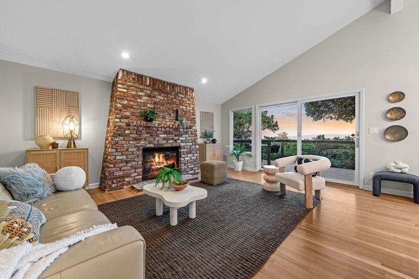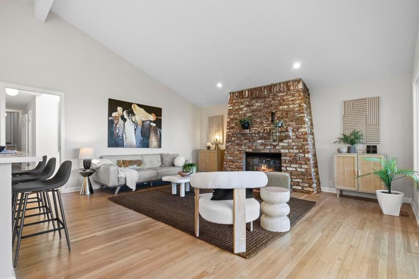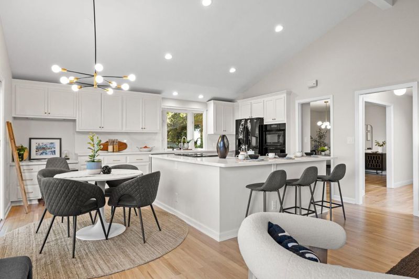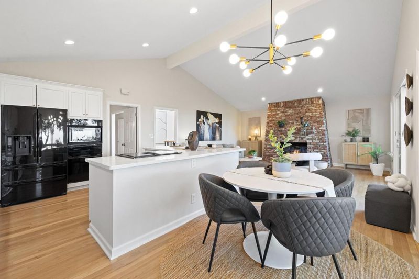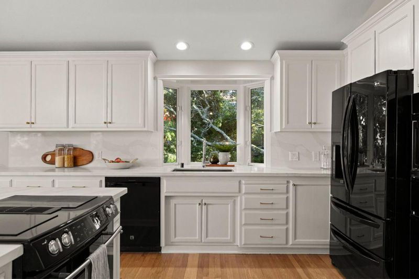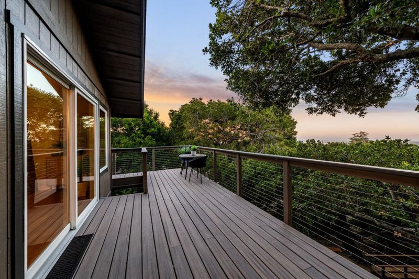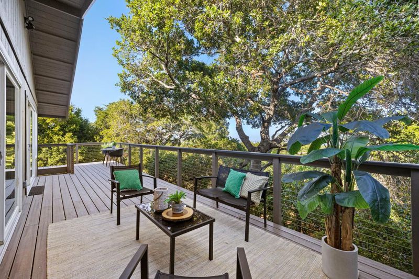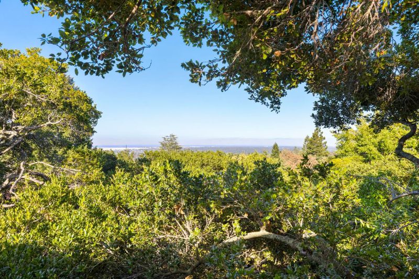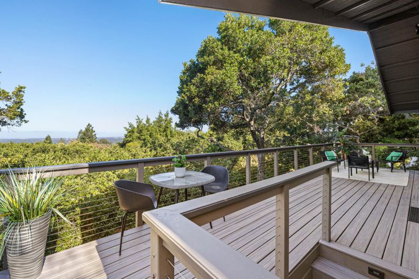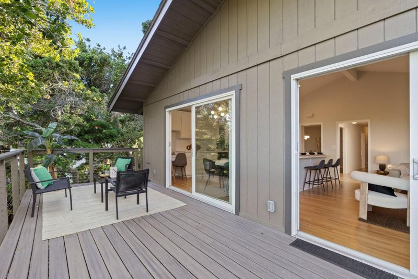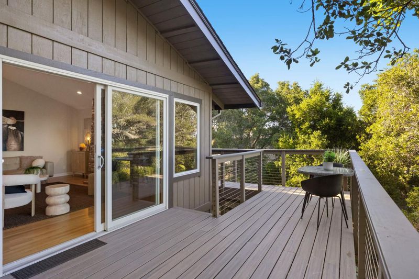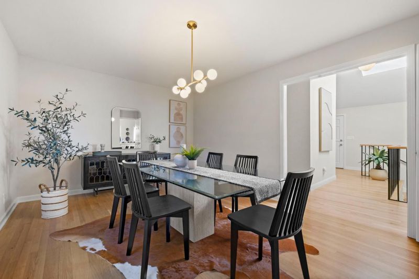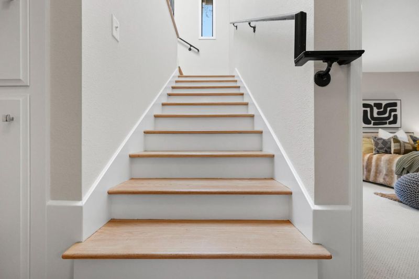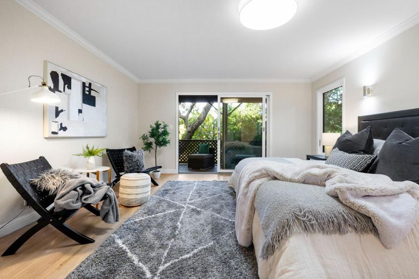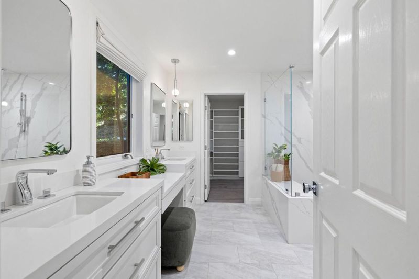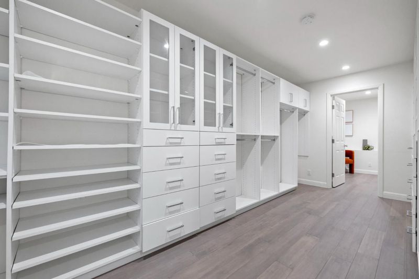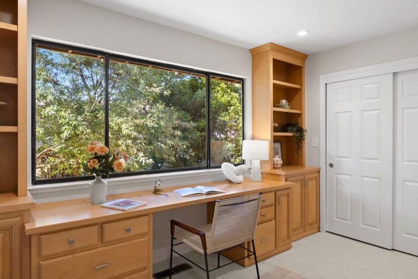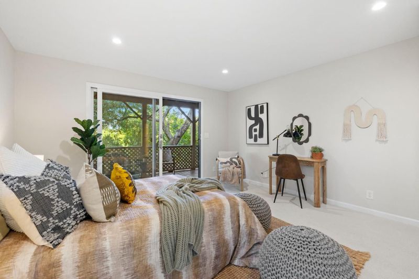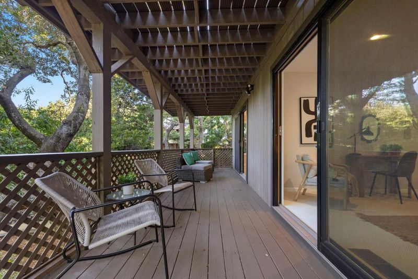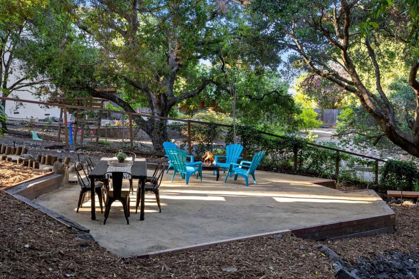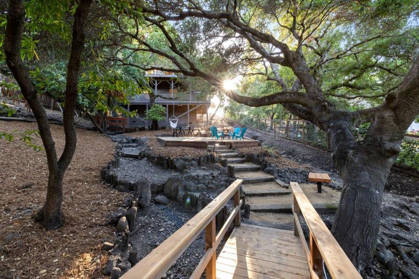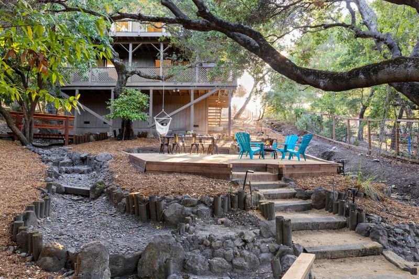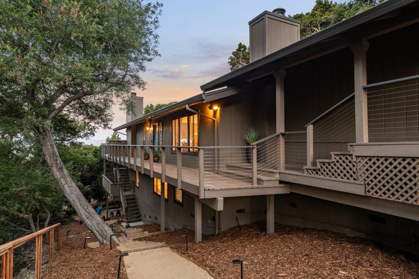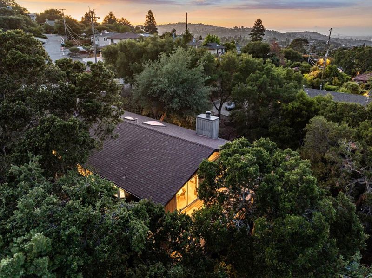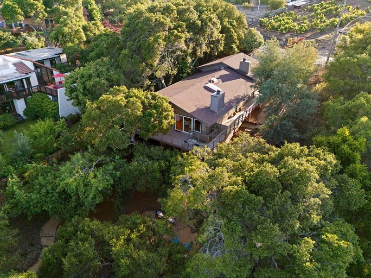
$3,498,000
3,261
SQ FT
$1,073
SQ/FT
3951 Brookline Way
@ Bayview Dr - 336 - Cordilleras Heights Etc., Redwood City
- 4 Bed
- 3 (2/1) Bath
- 2 Park
- 3,261 sqft
- REDWOOD CITY
-

-
Sun Jun 15, 1:00 pm - 4:00 pm
3951 Brookline Way is a stunningly remodeled California ranch home in sought-after Emerald Lake Hills, bordering prestigious Woodside. Tucked on a quiet street across from a peaceful vineyard & lined to a seasonal brook, this serene retreat is surrounded by mature oaks and offers seamless indoor-outdoor living with Bay views an ideal setting for a nature lover. Inside, sunlit rooms feature skylights, vaulted ceilings, and wraparound decks that invite relaxation and entertaining. The reimagined kitchen and baths boast custom cabinetry and designer finishes, including a luxurious primary suite with double sinks, a custom shower, and spacious his-and-her closets. Three additional oversized bedrooms & stylish secondary baths provide ample space and comfort. Additional highlights include quartz counters, refinished hardwood floors, new carpet, a newly designed laundry room, & an oversized two-car garage with storage and a workbench. The freshly landscaped front yard features drought-tolerant plants and new irrigation. Enjoy nearby access to hiking trails, parks, & top-rated Roy Cloud School all just minutes from Woodside, downtown Redwood City, and Highway 280. Complete with a security system, this home is move-in ready & offers the perfect blend of nature, comfort, and convenience.
- Days on Market
- 2 days
- Current Status
- Active
- Original Price
- $3,498,000
- List Price
- $3,498,000
- On Market Date
- Jun 13, 2025
- Property Type
- Single Family Home
- Area
- 336 - Cordilleras Heights Etc.
- Zip Code
- 94062
- MLS ID
- ML82011039
- APN
- 068-184-350
- Year Built
- 1985
- Stories in Building
- 2
- Possession
- COE
- Data Source
- MLSL
- Origin MLS System
- MLSListings, Inc.
Emerald Hills Academy
Private 1-12
Students: NA Distance: 0.4mi
Roy Cloud Elementary School
Public K-8 Elementary
Students: 811 Distance: 0.4mi
Bright Horizon Chinese School
Private K-5 Elementary, Coed
Students: 149 Distance: 0.5mi
Roosevelt Elementary School
Public K-8 Special Education Program, Elementary, Yr Round
Students: 555 Distance: 1.1mi
Woodside Hills Christian Academy
Private PK-12 Combined Elementary And Secondary, Religious, Nonprofit
Students: 105 Distance: 1.2mi
Adelante Spanish Immersion School
Public K-5 Elementary, Yr Round
Students: 470 Distance: 1.2mi
- Bed
- 4
- Bath
- 3 (2/1)
- Double Sinks, Tile
- Parking
- 2
- Attached Garage
- SQ FT
- 3,261
- SQ FT Source
- Unavailable
- Lot SQ FT
- 9,310.0
- Lot Acres
- 0.213728 Acres
- Kitchen
- Countertop - Quartz, Garbage Disposal, Island, Oven Range - Electric, Refrigerator
- Cooling
- None
- Dining Room
- Eat in Kitchen, Formal Dining Room
- Disclosures
- NHDS Report
- Family Room
- Kitchen / Family Room Combo
- Flooring
- Carpet, Hardwood, Tile
- Foundation
- Concrete Perimeter, Crawl Space
- Fire Place
- Family Room, Living Room, Wood Burning
- Heating
- Central Forced Air - Gas
- Laundry
- In Utility Room, Inside, Washer / Dryer
- Views
- Bay, Bridge, City Lights, Garden / Greenbelt, Neighborhood, Water
- Possession
- COE
- Fee
- Unavailable
MLS and other Information regarding properties for sale as shown in Theo have been obtained from various sources such as sellers, public records, agents and other third parties. This information may relate to the condition of the property, permitted or unpermitted uses, zoning, square footage, lot size/acreage or other matters affecting value or desirability. Unless otherwise indicated in writing, neither brokers, agents nor Theo have verified, or will verify, such information. If any such information is important to buyer in determining whether to buy, the price to pay or intended use of the property, buyer is urged to conduct their own investigation with qualified professionals, satisfy themselves with respect to that information, and to rely solely on the results of that investigation.
School data provided by GreatSchools. School service boundaries are intended to be used as reference only. To verify enrollment eligibility for a property, contact the school directly.
