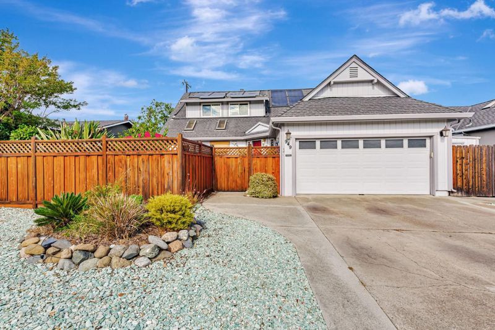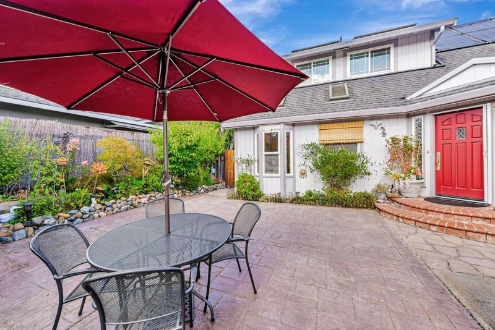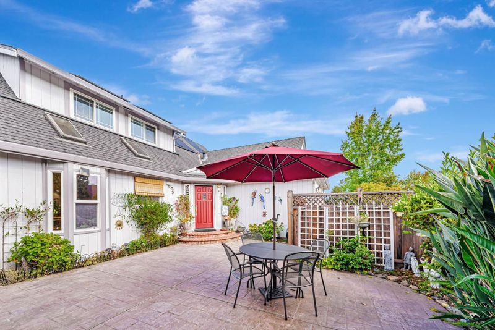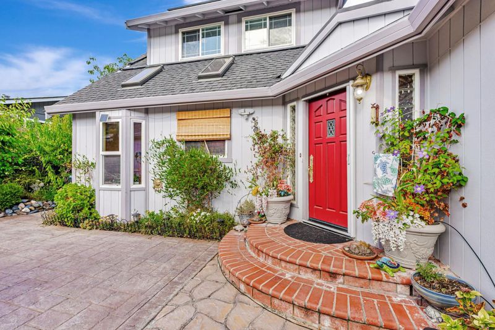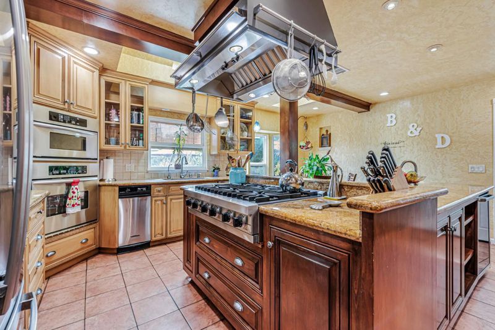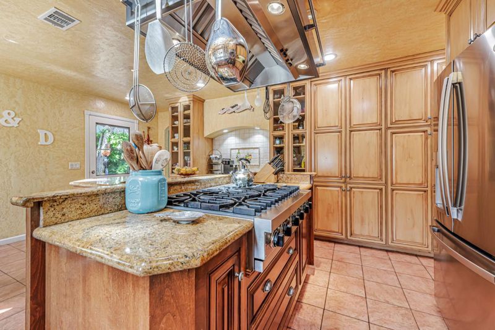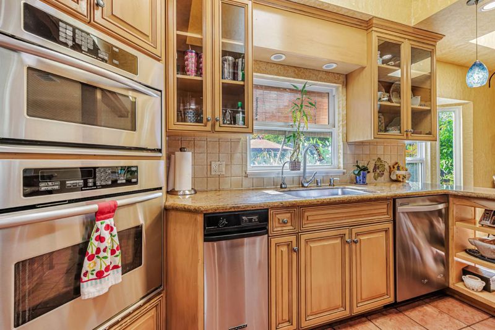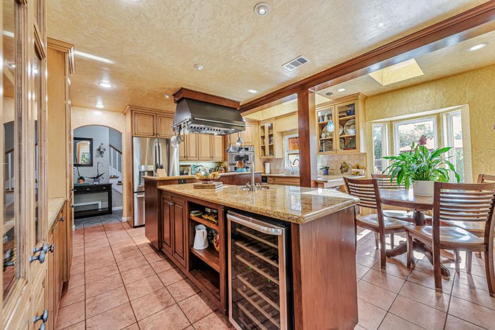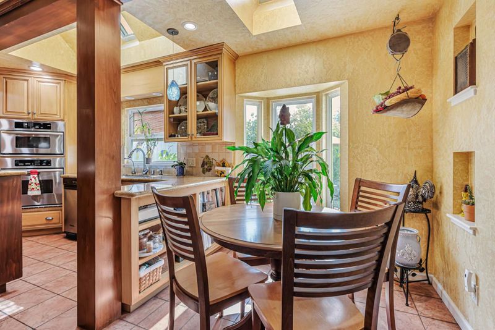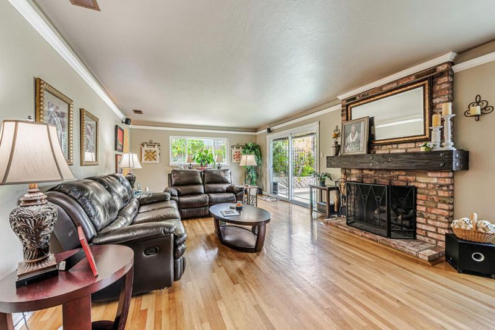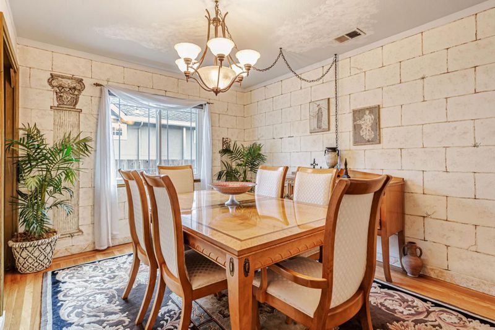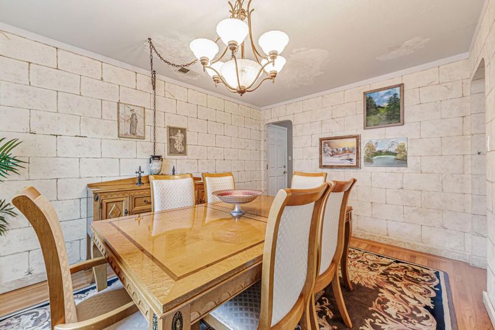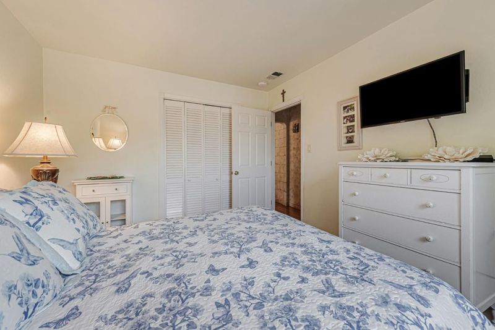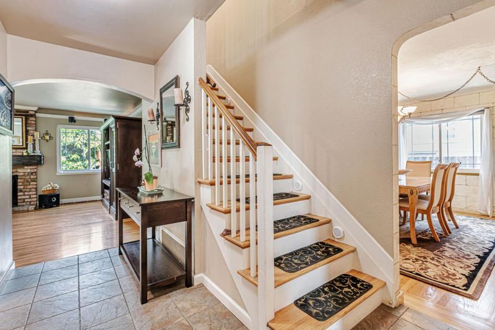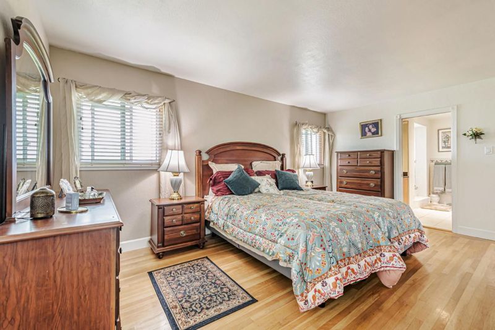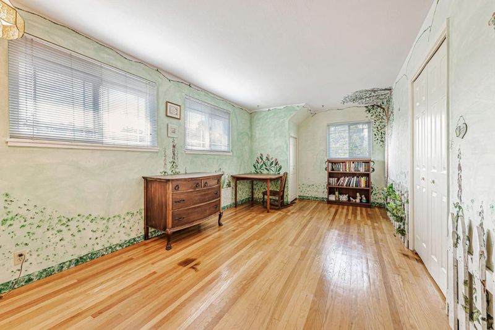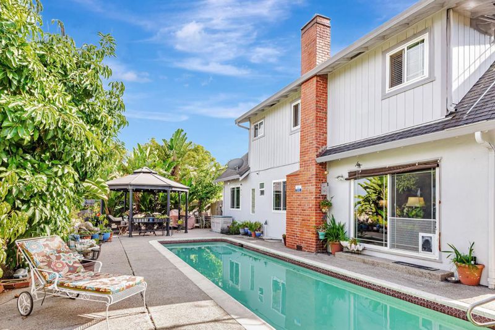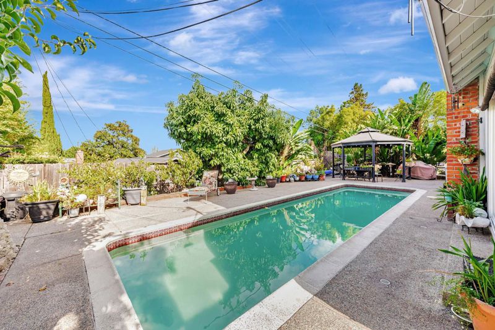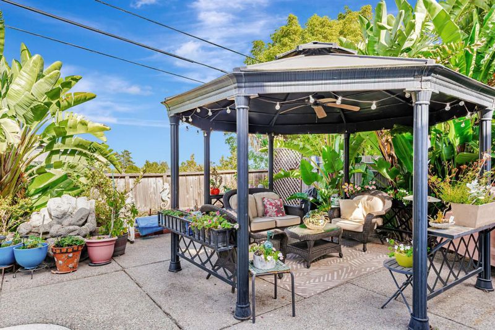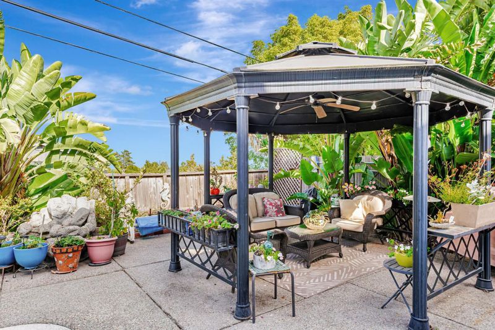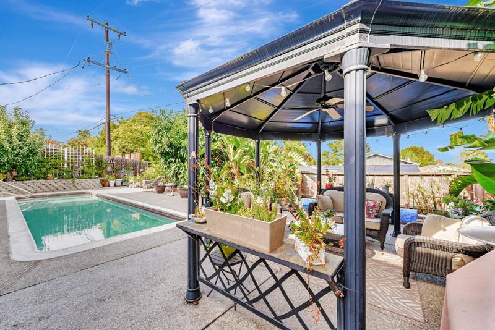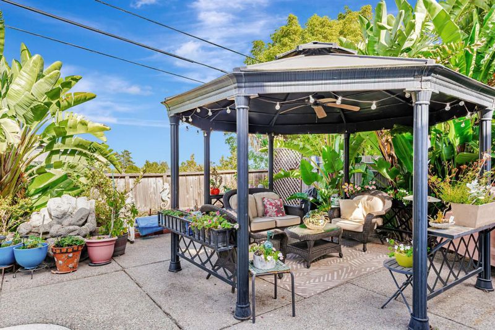
$2,598,000
2,224
SQ FT
$1,168
SQ/FT
949 Pleasant Hill Road
@ Country Club - 335 - Farm Hills Estates Etc., Redwood City
- 5 Bed
- 2 Bath
- 2 Park
- 2,224 sqft
- REDWOOD CITY
-

-
Thu Oct 2, 5:00 pm - 7:00 pm
Welcome to this loved 5/2 bath Farm Hill Estates home. Flexible floor plan, large bedrooms, Tuscan-inspired chef's kitchen awaits. Enjoy outdoor living with front courtyard and backyard with lap pool.
-
Sat Oct 4, 2:00 pm - 4:00 pm
Welcome to this loved 5/2 bath Farm Hill Estates home. Flexible floor plan, large bedrooms, Tuscan-inspired chef's kitchen awaits. Enjoy outdoor living with front courtyard and backyard with lap pool.
-
Sun Oct 5, 2:00 pm - 4:00 pm
Welcome to this loved 5/2 bath Farm Hill Estates home. Flexible floor plan, large bedrooms, Tuscan-inspired chef's kitchen awaits. Enjoy outdoor living with front courtyard and backyard with lap pool.
Welcome to this spacious 5/2 home filled with natural light. With over 2,224 sq ft of living space, this property offers both comfort & convenience. The kitchen is a Tuscan-inspired chef's dream, featuring a Viking 6-burner gas cooktop, granite counters, double ovens, island with sink, coffee bar, wine refrigerator and trash compactor, making meals a delight. The home boasts hardwood, stone, and tile flooring throughout, providing a stylish and low-maintenance environment. The central AC & heat ensure year-round comfort, while the cozy fireplace adds a touch of warmth. This flexible floor plan allows for a 5th bedroom, formal dining room or den. The front yard provides a private courtyard for morning coffee in our "weather best by government test" city; while the backyard includes mature fruit trees, a lap pool powered by solar, perfect for both exercise & relaxation. Additionally, a pergola provides a charming outdoor retreat. Located within the Roy Cloud school district, this home is ideal for families seeking accessibility and functionality. Enjoy all these amenities and more in a prime location convenient to 280 and 101. Close by Canada College provides a state-of-the-art fitness center available for membership. This home is ready for its next family to love and enjoy.
- Days on Market
- 7 days
- Current Status
- Active
- Original Price
- $2,598,000
- List Price
- $2,598,000
- On Market Date
- Sep 25, 2025
- Property Type
- Single Family Home
- Area
- 335 - Farm Hills Estates Etc.
- Zip Code
- 94061
- MLS ID
- ML82022947
- APN
- 057-391-260
- Year Built
- 1956
- Stories in Building
- 2
- Possession
- COE + 3-5 Days
- Data Source
- MLSL
- Origin MLS System
- MLSListings, Inc.
Bright Horizon Chinese School
Private K-5 Elementary, Coed
Students: 149 Distance: 0.2mi
Roy Cloud Elementary School
Public K-8 Elementary
Students: 811 Distance: 0.2mi
Emerald Hills Academy
Private 1-12
Students: NA Distance: 0.4mi
Adelante Spanish Immersion School
Public K-5 Elementary, Yr Round
Students: 470 Distance: 0.6mi
Woodside Hills Christian Academy
Private PK-12 Combined Elementary And Secondary, Religious, Nonprofit
Students: 105 Distance: 0.6mi
Roosevelt Elementary School
Public K-8 Special Education Program, Elementary, Yr Round
Students: 555 Distance: 0.7mi
- Bed
- 5
- Bath
- 2
- Parking
- 2
- Attached Garage
- SQ FT
- 2,224
- SQ FT Source
- Unavailable
- Lot SQ FT
- 6,500.0
- Lot Acres
- 0.149219 Acres
- Pool Info
- Pool - In Ground, Pool - Lap, Pool - Solar
- Kitchen
- Cooktop - Gas, Countertop - Granite, Dishwasher, Exhaust Fan, Garbage Disposal, Hood Over Range, Ice Maker, Island with Sink, Microwave, Oven - Built-In, Oven - Double, Refrigerator, Trash Compactor, Wine Refrigerator
- Cooling
- Central AC
- Dining Room
- Eat in Kitchen, Formal Dining Room
- Disclosures
- Natural Hazard Disclosure
- Family Room
- Other
- Flooring
- Hardwood, Stone, Tile
- Foundation
- Concrete Perimeter and Slab
- Fire Place
- Gas Burning, Living Room
- Heating
- Central Forced Air
- Laundry
- Dryer, In Garage, Washer
- Possession
- COE + 3-5 Days
- Fee
- Unavailable
MLS and other Information regarding properties for sale as shown in Theo have been obtained from various sources such as sellers, public records, agents and other third parties. This information may relate to the condition of the property, permitted or unpermitted uses, zoning, square footage, lot size/acreage or other matters affecting value or desirability. Unless otherwise indicated in writing, neither brokers, agents nor Theo have verified, or will verify, such information. If any such information is important to buyer in determining whether to buy, the price to pay or intended use of the property, buyer is urged to conduct their own investigation with qualified professionals, satisfy themselves with respect to that information, and to rely solely on the results of that investigation.
School data provided by GreatSchools. School service boundaries are intended to be used as reference only. To verify enrollment eligibility for a property, contact the school directly.
