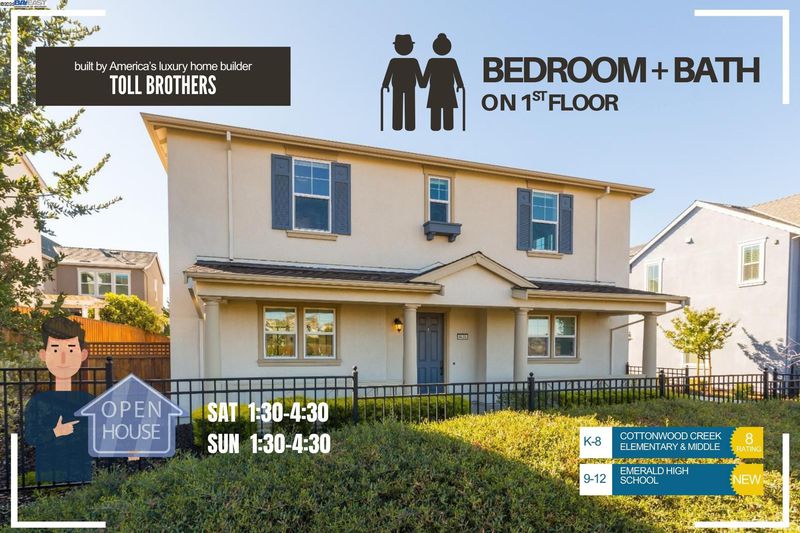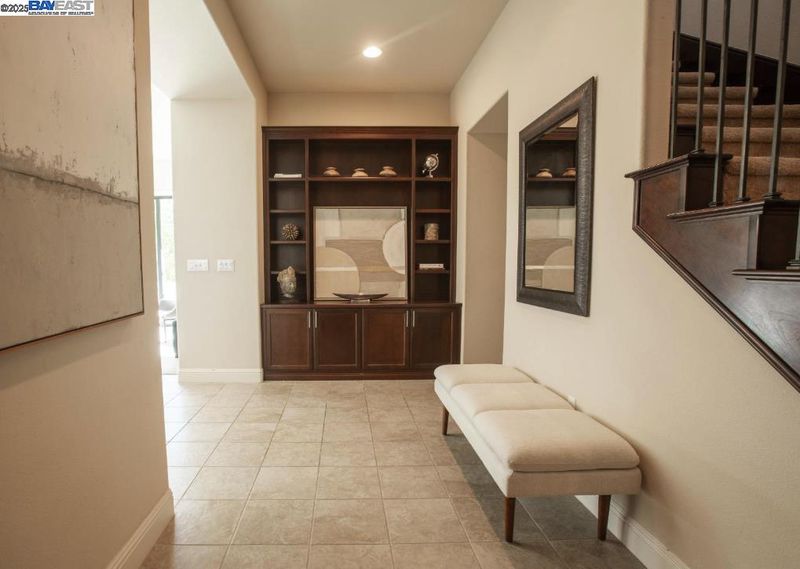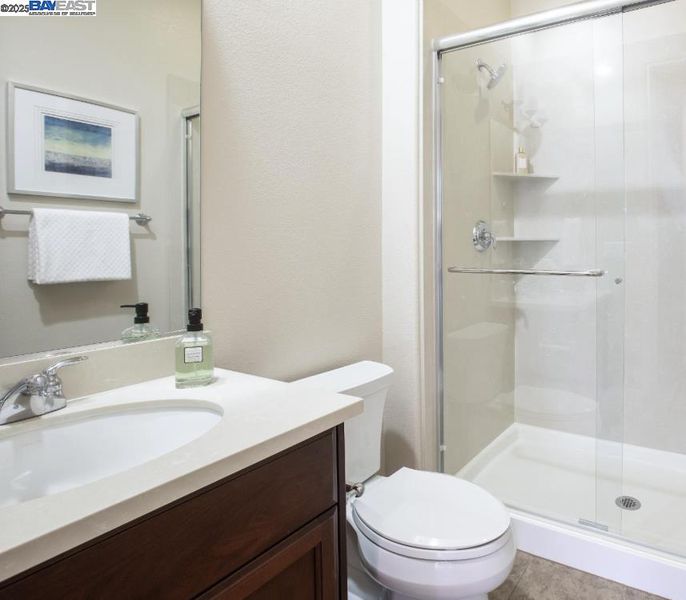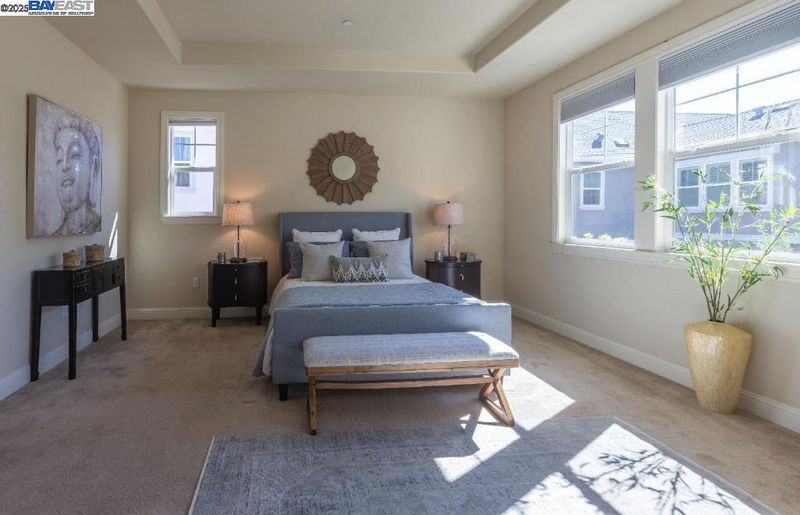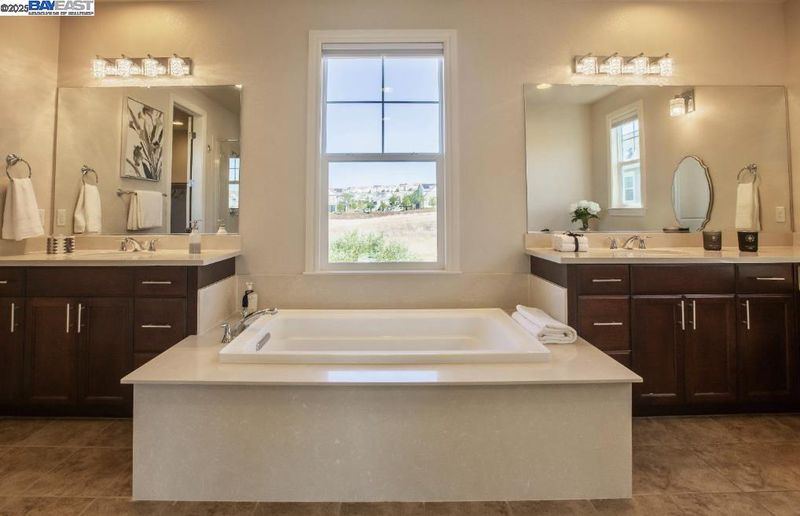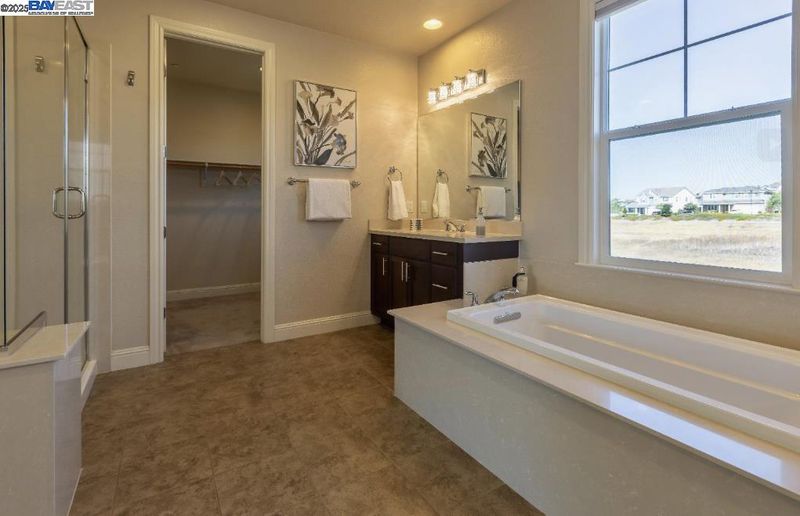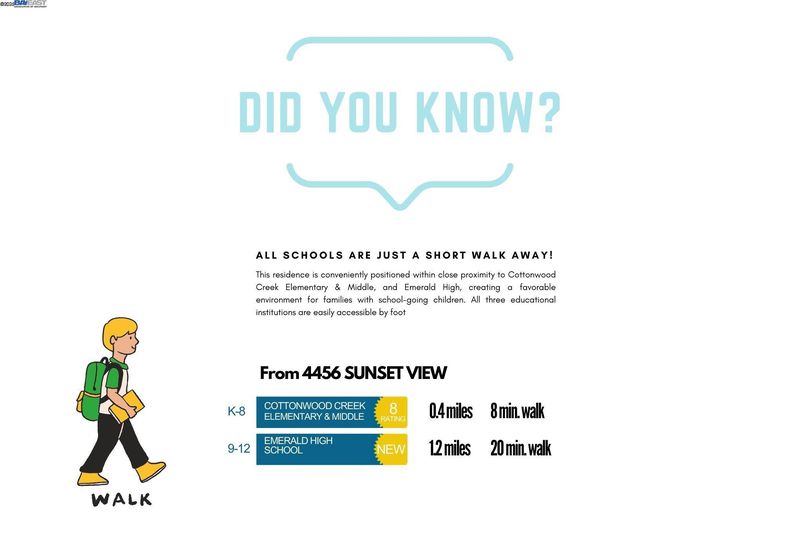
$1,999,000
2,440
SQ FT
$819
SQ/FT
4456 Sunset View Dr
@ Table Mountain - Not Listed, Dublin
- 4 Bed
- 3 Bath
- 2 Park
- 2,440 sqft
- Dublin
-

Nestled along the greenbelt side of the community, 4456 Sunset View overlooks a protected green space, ensuring both privacy and stunning sunsets. Built in 2015 by the esteemed luxury builder Toll Brothers, this home features an expansive sliding glass door wall that seamlessly connects indoor and outdoor living spaces. The main floor includes a full bedroom and bathroom, making it ideal for guests or personal use. On the second floor, you'll discover three inviting bedrooms and a versatile bonus room, ready to inspire your creativity as an office, home theater, fitness space, or even a fifth bedroom tailored to your dreams. Recent upgrades include engineered wood flooring, master bedroom closet systems, and landscaping for both the backyard and front porch, along with a fresh coat of paint throughout the house. Its tranquil yet convenient location offers privacy while being just minutes away from the 580 freeway, shops, and restaurants. This house is a true testament to refined living.
- Current Status
- New
- Original Price
- $1,999,000
- List Price
- $1,999,000
- On Market Date
- Sep 25, 2025
- Property Type
- Detached
- D/N/S
- Not Listed
- Zip Code
- 94568
- MLS ID
- 41112761
- APN
- 98511321
- Year Built
- 2015
- Stories in Building
- 2
- Possession
- Close Of Escrow
- Data Source
- MAXEBRDI
- Origin MLS System
- BAY EAST
J. M. Amador Elementary
Public K-5
Students: 839 Distance: 0.3mi
Cottonwood Creek
Public K-8
Students: 813 Distance: 0.4mi
Harold William Kolb
Public K-5
Students: 735 Distance: 0.9mi
John Green Elementary School
Public K-5 Elementary, Core Knowledge
Students: 859 Distance: 1.0mi
Eleanor Murray Fallon School
Public 6-8 Elementary
Students: 1557 Distance: 1.2mi
Squaw Valley Academy Bay Area
Private 9-12
Students: 78 Distance: 1.6mi
- Bed
- 4
- Bath
- 3
- Parking
- 2
- Attached, Garage Door Opener
- SQ FT
- 2,440
- SQ FT Source
- Public Records
- Lot SQ FT
- 4,343.0
- Lot Acres
- 0.1 Acres
- Pool Info
- None
- Kitchen
- Dishwasher, Double Oven, Gas Range, Plumbed For Ice Maker, Microwave, Oven, Range, Refrigerator, Dryer, Washer, Gas Water Heater, Tankless Water Heater, Counter - Solid Surface, Stone Counters, Eat-in Kitchen, Disposal, Gas Range/Cooktop, Ice Maker Hookup, Kitchen Island, Oven Built-in, Range/Oven Built-in, Updated Kitchen
- Cooling
- Central Air
- Disclosures
- Disclosure Package Avail
- Entry Level
- Exterior Details
- Back Yard, Side Yard, Sprinklers Automatic, Landscape Back, Low Maintenance, Private Entrance
- Flooring
- Tile, Carpet, Engineered Wood
- Foundation
- Fire Place
- Gas, Gas Starter, Living Room
- Heating
- Zoned, Natural Gas, Central, Fireplace(s)
- Laundry
- Dryer, Laundry Room, Washer, Cabinets, Upper Level
- Main Level
- 1 Bedroom, 1 Bath, No Steps to Entry, Main Entry
- Views
- Park/Greenbelt, Ridge, Valley
- Possession
- Close Of Escrow
- Architectural Style
- Contemporary
- Construction Status
- Existing
- Additional Miscellaneous Features
- Back Yard, Side Yard, Sprinklers Automatic, Landscape Back, Low Maintenance, Private Entrance
- Location
- Premium Lot, Back Yard, Landscaped, Paved
- Roof
- Composition Shingles
- Water and Sewer
- Public
- Fee
- $110
MLS and other Information regarding properties for sale as shown in Theo have been obtained from various sources such as sellers, public records, agents and other third parties. This information may relate to the condition of the property, permitted or unpermitted uses, zoning, square footage, lot size/acreage or other matters affecting value or desirability. Unless otherwise indicated in writing, neither brokers, agents nor Theo have verified, or will verify, such information. If any such information is important to buyer in determining whether to buy, the price to pay or intended use of the property, buyer is urged to conduct their own investigation with qualified professionals, satisfy themselves with respect to that information, and to rely solely on the results of that investigation.
School data provided by GreatSchools. School service boundaries are intended to be used as reference only. To verify enrollment eligibility for a property, contact the school directly.
