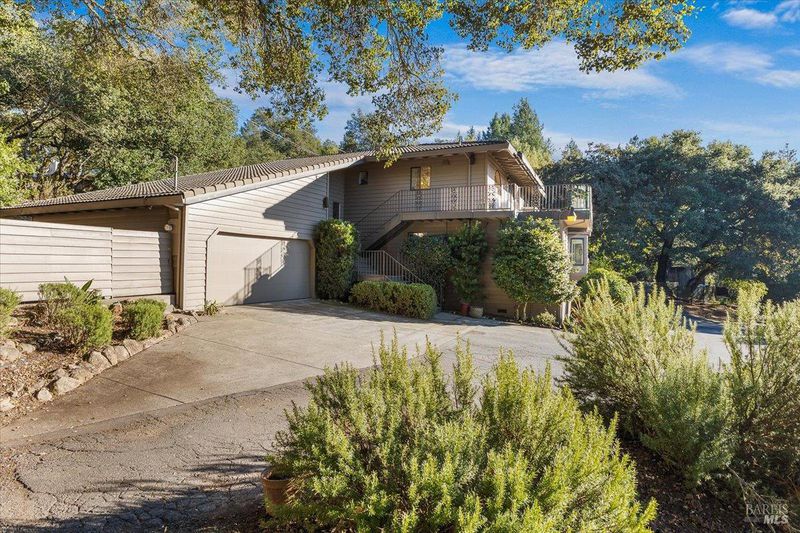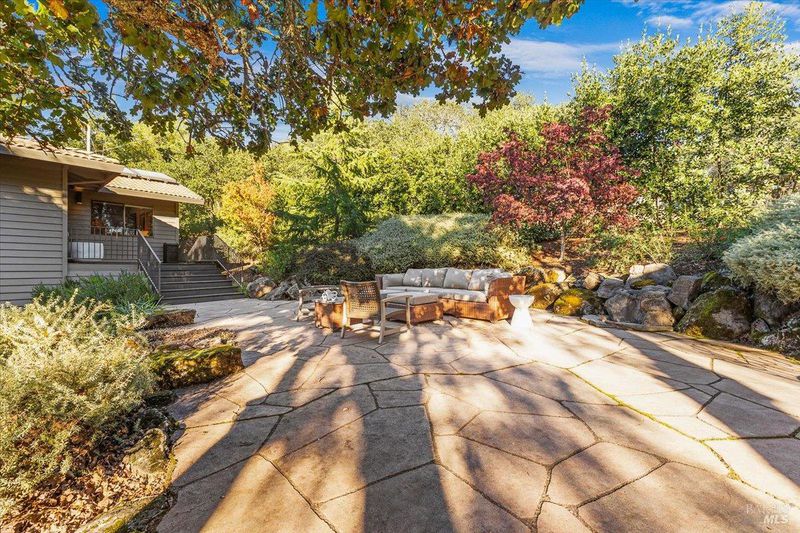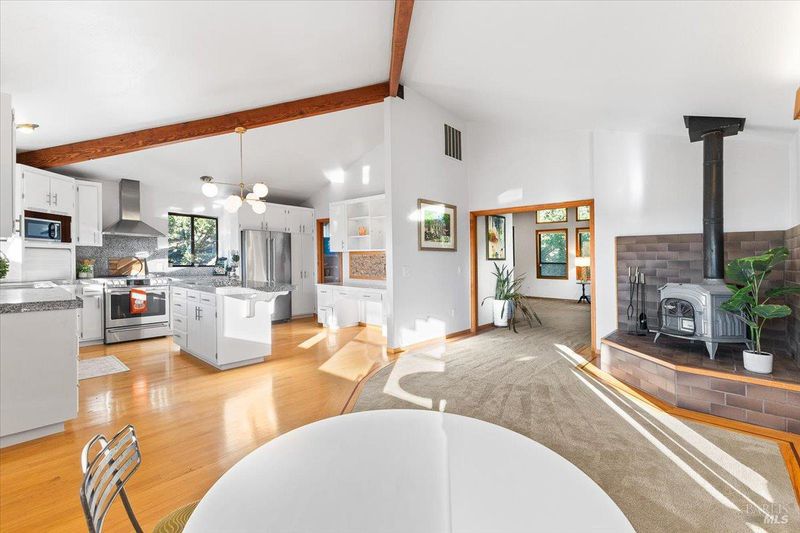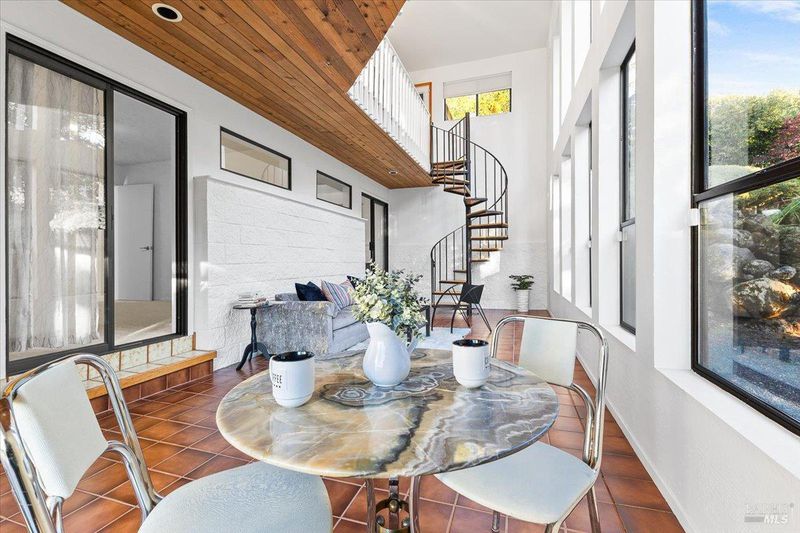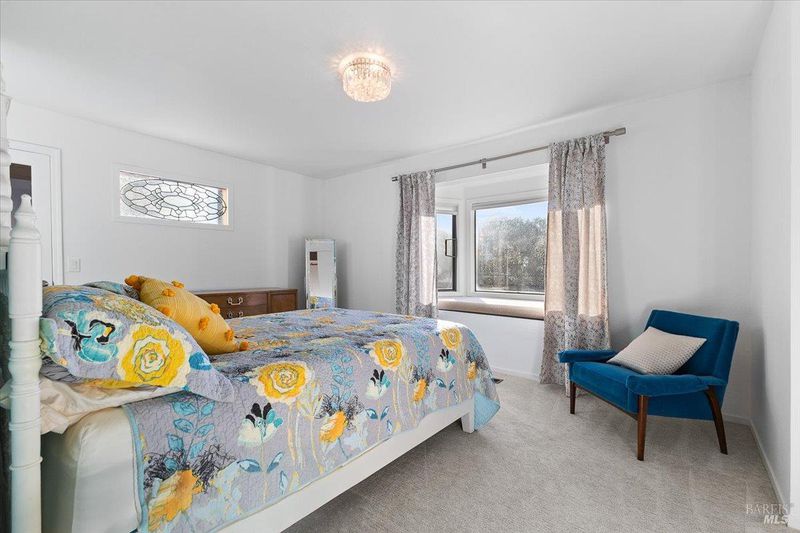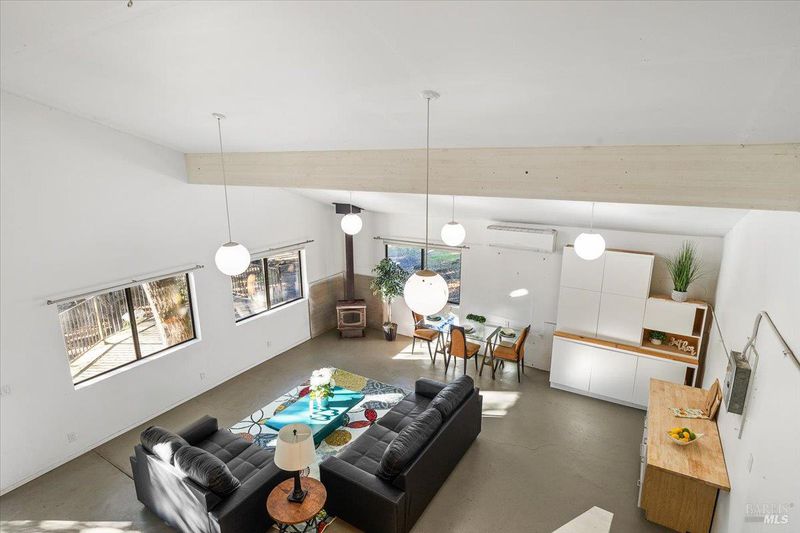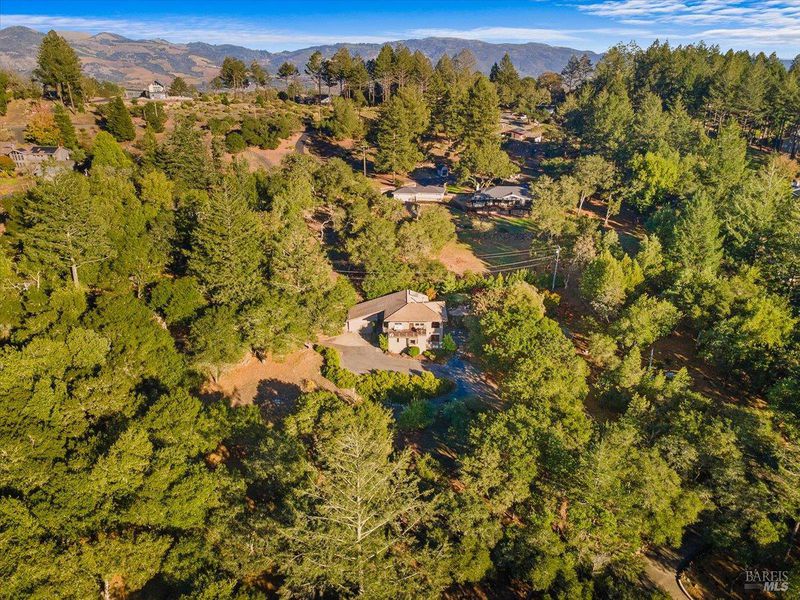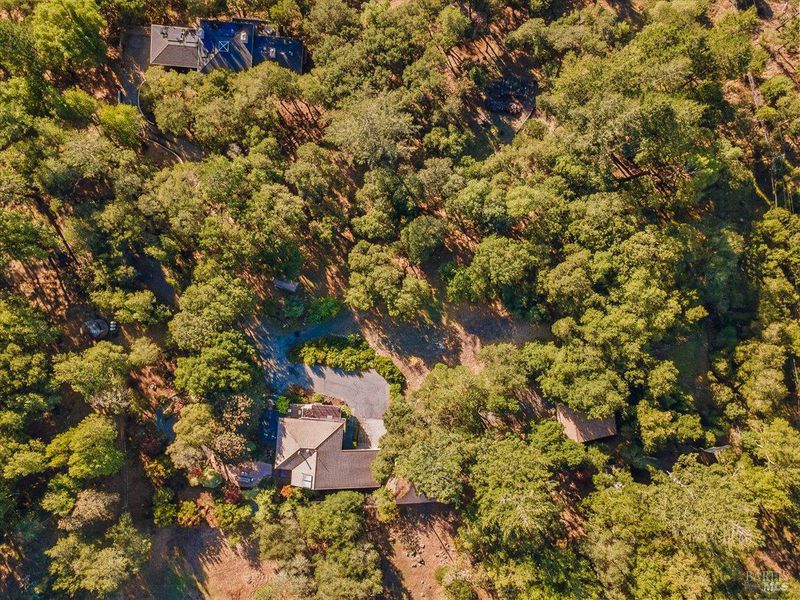
$1,400,000
2,080
SQ FT
$673
SQ/FT
7061 Bennett Valley Road
@ none - Sonoma, Santa Rosa
- 3 Bed
- 4 (3/1) Bath
- 5 Park
- 2,080 sqft
- Santa Rosa
-

Welcome to 7061 Bennett Valley Rd, a captivating wine country retreat offering a perfect blend of rustic charm and modern luxury on a sprawling 1.77-acre lot. This 3-bedroom, 2-bathroom residence features a gourmet kitchen, a beautifully remodeled downstairs bathroom, and spacious living areas with vaulted knotty cedar opening to a stunning light-filled solarium. Entertainment and hobbies are effortless with a temperature-controlled wine cellar in the garage and a fantastic detached barn/workshop that includes a full bath, wood-burning stove, and loft. Outside, you'll find peaceful gardens with fruit trees and patios, offering the perfect setting to enjoy the tranquility and breathtaking scenery of Sonoma County. This is more than a home; it's a lifestyle waiting to be claimed. Come experience the beauty and tranquility of this Bennett Valley gem.
- Days on Market
- 3 days
- Current Status
- Active
- Original Price
- $1,400,000
- List Price
- $1,400,000
- On Market Date
- Nov 4, 2025
- Property Type
- Single Family Residence
- Area
- Sonoma
- Zip Code
- 95404
- MLS ID
- 325091077
- APN
- 055-020-011-000
- Year Built
- 1984
- Stories in Building
- Unavailable
- Possession
- Close Of Escrow
- Data Source
- BAREIS
- Origin MLS System
Kenwood Elementary School
Public K-6 Elementary
Students: 138 Distance: 2.9mi
Sierra School Of Sonoma County
Private K-12
Students: 41 Distance: 4.1mi
Strawberry Elementary School
Public 4-6 Elementary
Students: 397 Distance: 4.3mi
Dunbar Elementary School
Public K-5 Elementary
Students: 198 Distance: 4.5mi
Yulupa Elementary School
Public K-3 Elementary
Students: 598 Distance: 4.5mi
Rincon School
Private 10-12 Special Education, Secondary, All Male, Coed
Students: 5 Distance: 4.7mi
- Bed
- 3
- Bath
- 4 (3/1)
- Bidet, Closet, Shower Stall(s), Tile
- Parking
- 5
- Attached, Garage Door Opener, Garage Facing Front, Interior Access, Side-by-Side
- SQ FT
- 2,080
- SQ FT Source
- Assessor Auto-Fill
- Lot SQ FT
- 77,101.0
- Lot Acres
- 1.77 Acres
- Kitchen
- Island, Pantry Closet, Stone Counter
- Cooling
- Ceiling Fan(s)
- Dining Room
- Formal Area
- Exterior Details
- Balcony
- Living Room
- Cathedral/Vaulted, Open Beam Ceiling
- Flooring
- Carpet, Tile, Wood
- Foundation
- Concrete Perimeter
- Fire Place
- Family Room, Wood Stove
- Heating
- Central
- Laundry
- Cabinets, Dryer Included, Inside Room, Sink, Washer Included
- Main Level
- Dining Room, Family Room, Kitchen, Living Room, Loft, Partial Bath(s)
- Views
- Hills, Panoramic, Valley, Woods
- Possession
- Close Of Escrow
- Architectural Style
- Contemporary
- Fee
- $0
MLS and other Information regarding properties for sale as shown in Theo have been obtained from various sources such as sellers, public records, agents and other third parties. This information may relate to the condition of the property, permitted or unpermitted uses, zoning, square footage, lot size/acreage or other matters affecting value or desirability. Unless otherwise indicated in writing, neither brokers, agents nor Theo have verified, or will verify, such information. If any such information is important to buyer in determining whether to buy, the price to pay or intended use of the property, buyer is urged to conduct their own investigation with qualified professionals, satisfy themselves with respect to that information, and to rely solely on the results of that investigation.
School data provided by GreatSchools. School service boundaries are intended to be used as reference only. To verify enrollment eligibility for a property, contact the school directly.
