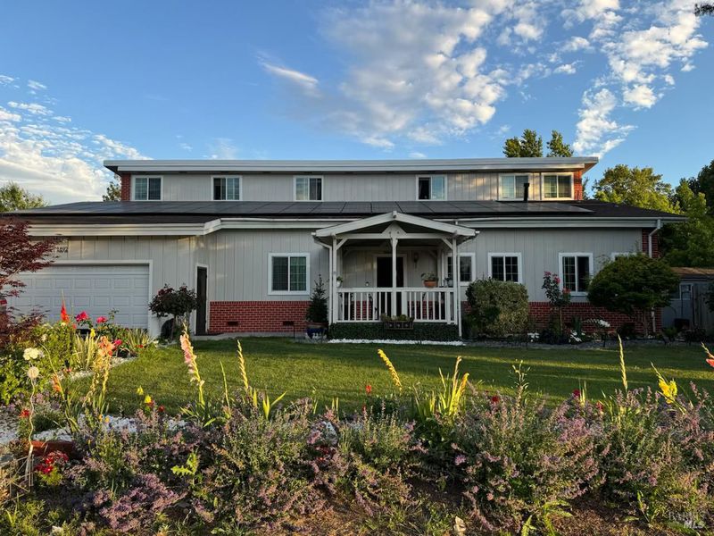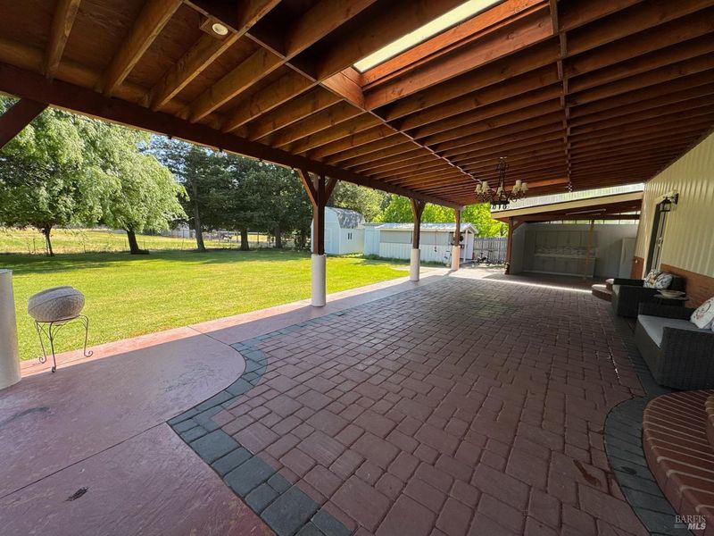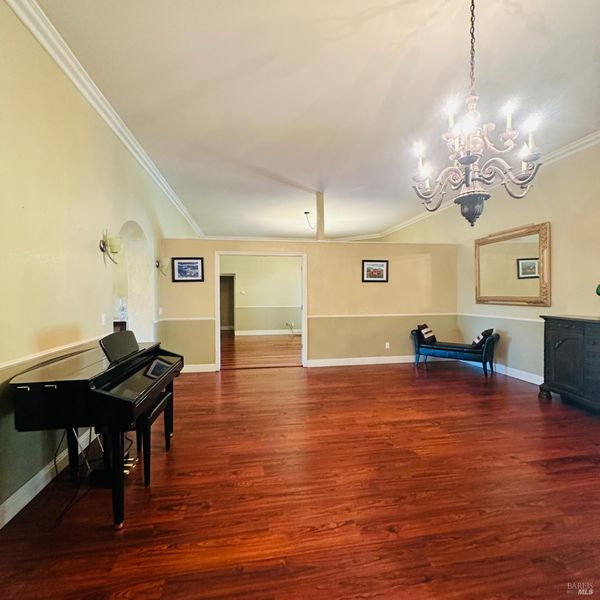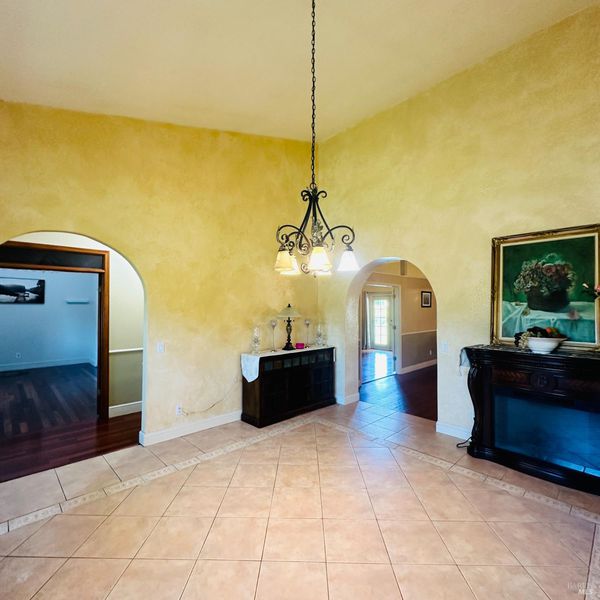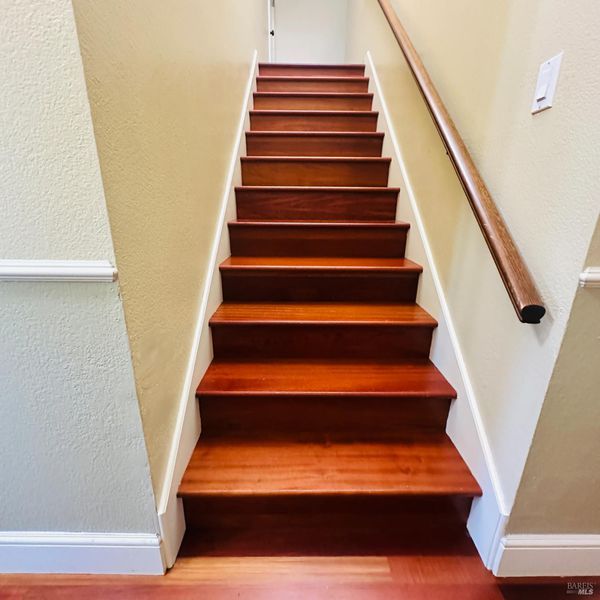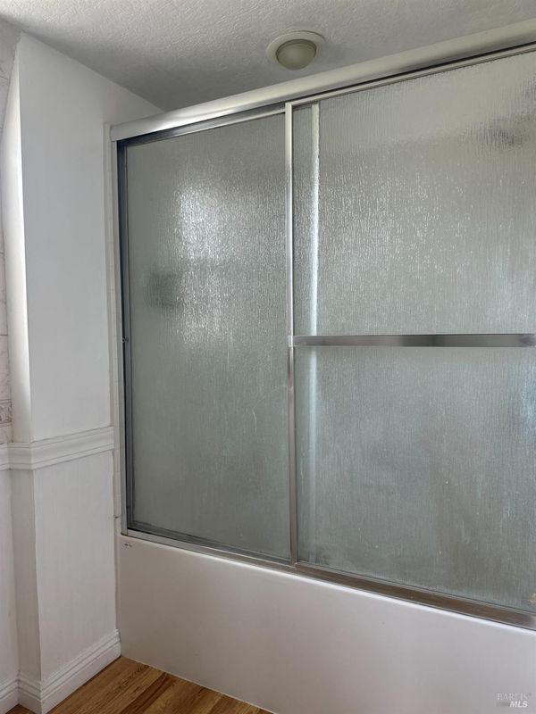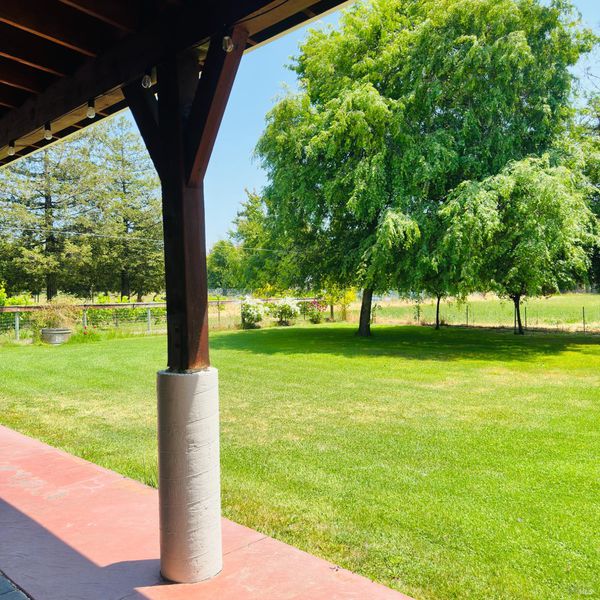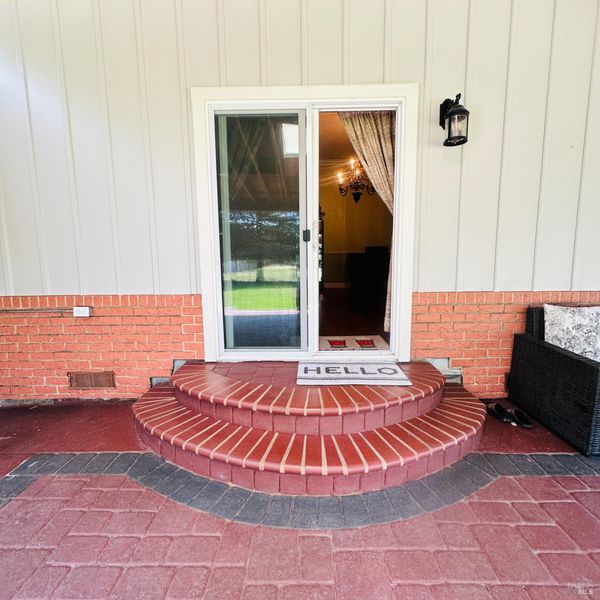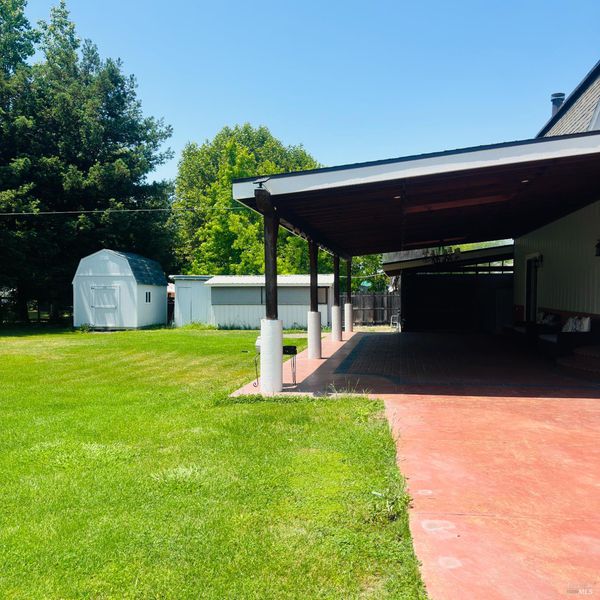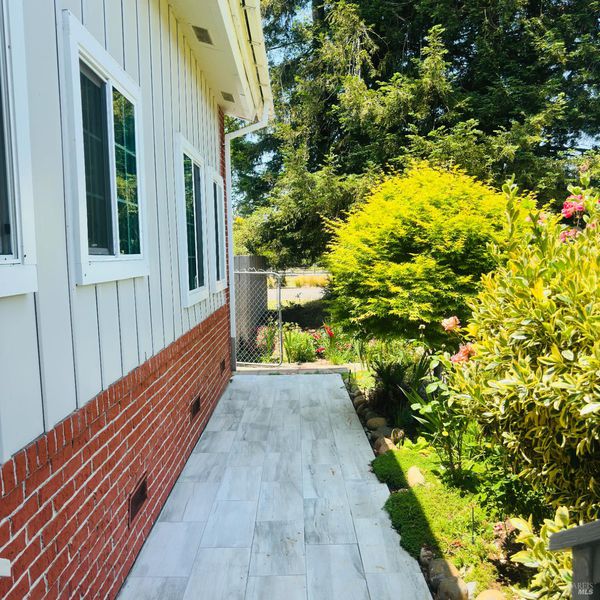
$1,399,900
3,928
SQ FT
$356
SQ/FT
1892 Lynn Drive
@ Sturtevant - Cotati/Rohnert Park, Penngrove
- 5 Bed
- 4 (3/1) Bath
- 2 Park
- 3,928 sqft
- Penngrove
-

Looking for an extra large home super close to Sonoma State University? PLEASE... don't look any further, this home has 3928 sqft & is situated on 1.13 acre lot w/ 5 bedroom, 3 full bath w/ 2 car garage. Conveniently located downstairs is the 5th bedroom w/ full adjacent bath perfect for in-laws & or guests. Have lots of fun downstairs in that extra large entertaining room w/ sliding glass door & back door leading to back patio. Nice wood floors downstairs & tile floors in dining room & kitchen. Kitchen has custom cabinetry. Living & Family room w/ fireplace & double glass doors toward the back. Check out the super huge covered patio w/ nice flooring & a dirty kitchen for cooking those family meals outdoor & eating while enjoying the serenity of your own backyard. Laundry is outdoor. Lots of extra parking on left hand side of the property. Awesome additional sitting area out in the front surrounded by trees. Has a small porch by the entry door. Lots of storage areas at the back & on the right hand side that can be readily utilized upon moving in. Some of the surrounding properties still use their own private water well/pump, this home is already connected to public city water. Has solar that will be transferred to new owners. What a convenient add ons! Come & take a look!
- Days on Market
- 1 day
- Current Status
- Active
- Original Price
- $1,399,900
- List Price
- $1,399,900
- On Market Date
- Jun 7, 2025
- Property Type
- Single Family Residence
- Area
- Cotati/Rohnert Park
- Zip Code
- 94951
- MLS ID
- 325046144
- APN
- 047-284-006-000
- Year Built
- 1986
- Stories in Building
- Unavailable
- Possession
- Close Of Escrow
- Data Source
- BAREIS
- Origin MLS System
Technology High School
Public 9-12 Alternative
Students: 326 Distance: 0.2mi
Monte Vista Elementary School
Public K-5 Elementary
Students: 483 Distance: 0.7mi
Credo High School
Charter 9-12
Students: 400 Distance: 0.9mi
Rancho Cotate High School
Public 9-12 Secondary
Students: 1505 Distance: 0.9mi
Cross And Crown Lutheran
Private K-4 Elementary, Religious, Coed
Students: 77 Distance: 0.9mi
El Camino High School
Public 9-12 Continuation
Students: 55 Distance: 1.0mi
- Bed
- 5
- Bath
- 4 (3/1)
- Tub w/Shower Over, Window
- Parking
- 2
- Attached, Garage Facing Front, Uncovered Parking Spaces 2+
- SQ FT
- 3,928
- SQ FT Source
- Assessor Auto-Fill
- Lot SQ FT
- 49,223.0
- Lot Acres
- 1.13 Acres
- Kitchen
- Tile Counter
- Cooling
- Ceiling Fan(s), Window Unit(s)
- Dining Room
- Formal Area, Formal Room
- Exterior Details
- Kitchen
- Family Room
- Sunken
- Living Room
- Great Room
- Flooring
- Tile, Wood
- Fire Place
- Family Room, Living Room
- Heating
- Central, Fireplace(s)
- Laundry
- Other, See Remarks
- Upper Level
- Bedroom(s), Full Bath(s), Primary Bedroom
- Main Level
- Bedroom(s), Dining Room, Family Room, Full Bath(s), Garage, Kitchen, Living Room, Street Entrance
- Possession
- Close Of Escrow
- Architectural Style
- Contemporary
- Fee
- $0
MLS and other Information regarding properties for sale as shown in Theo have been obtained from various sources such as sellers, public records, agents and other third parties. This information may relate to the condition of the property, permitted or unpermitted uses, zoning, square footage, lot size/acreage or other matters affecting value or desirability. Unless otherwise indicated in writing, neither brokers, agents nor Theo have verified, or will verify, such information. If any such information is important to buyer in determining whether to buy, the price to pay or intended use of the property, buyer is urged to conduct their own investigation with qualified professionals, satisfy themselves with respect to that information, and to rely solely on the results of that investigation.
School data provided by GreatSchools. School service boundaries are intended to be used as reference only. To verify enrollment eligibility for a property, contact the school directly.
